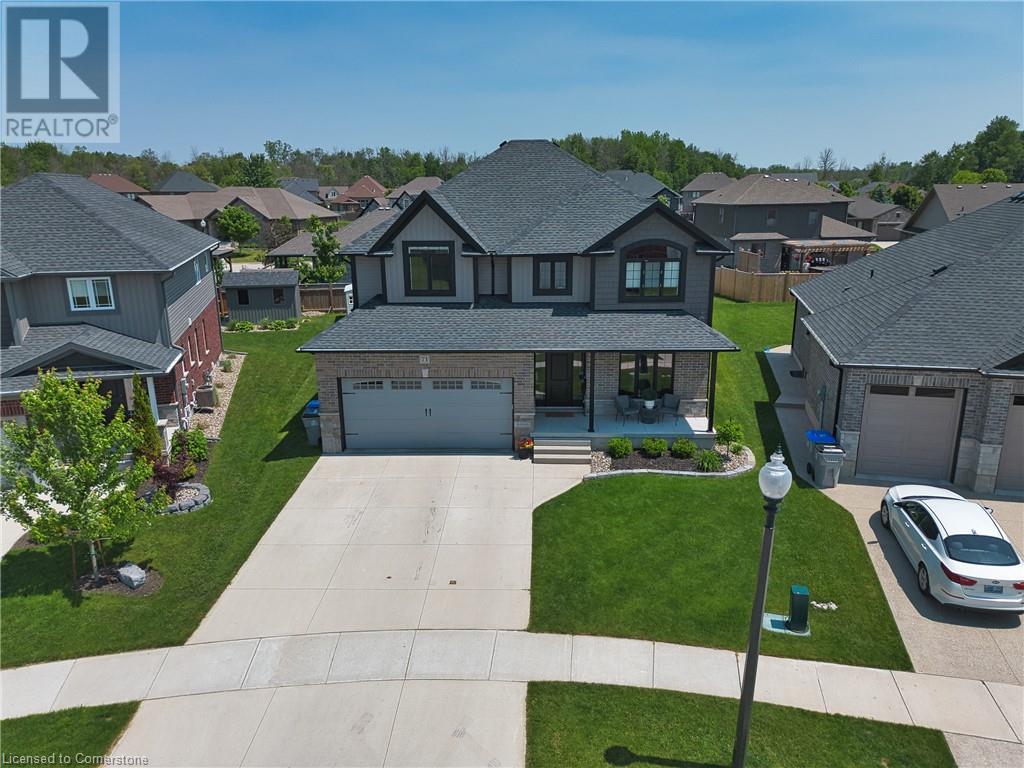4 Bedroom
3 Bathroom
2550 sqft
2 Level
Fireplace
Central Air Conditioning
Forced Air
$914,990
The upgrades are endless in this beautifully finished 2-storey home, set on a premium pie-shaped lot in one of Listowel’s most desirable crescents. Hardwood flooring throughout the main floor and upper hallway, a hardwood staircase, custom lighting, extended kitchen cabinetry to the ceiling, under-cabinet lighting, granite countertops in the kitchen, and quartz in all bathrooms are just a few of the thoughtful features that set this home apart. With over 2,500 sq ft, the home offers a bright, functional layout featuring KitchenAid appliances, a walk-in pantry, formal dining room, and main floor laundry. The spacious great room with a gas fireplace opens onto a 25’ x 16’ deck, ideal for entertaining or relaxing outdoors. Upstairs, the primary suite features his-and-hers walk-in closets and a 5-piece ensuite with a fully enclosed glass shower, while the main bathroom offers a double vanity—perfect for busy mornings. Three additional bedrooms provide flexible space for family, guests, or a home office. Finished with an oversized two-car garage, a stamped concrete front porch, and countless upgrades throughout, this home offers move-in-ready comfort with the opportunity to make it your own. Book your private showing today! (id:59646)
Property Details
|
MLS® Number
|
40738876 |
|
Property Type
|
Single Family |
|
Amenities Near By
|
Golf Nearby, Hospital, Park, Place Of Worship, Schools |
|
Community Features
|
Quiet Area, Community Centre |
|
Equipment Type
|
Water Heater |
|
Features
|
Sump Pump, Automatic Garage Door Opener |
|
Parking Space Total
|
4 |
|
Rental Equipment Type
|
Water Heater |
|
Structure
|
Shed |
Building
|
Bathroom Total
|
3 |
|
Bedrooms Above Ground
|
4 |
|
Bedrooms Total
|
4 |
|
Appliances
|
Central Vacuum, Dishwasher, Dryer, Refrigerator, Stove, Washer, Range - Gas, Window Coverings, Garage Door Opener |
|
Architectural Style
|
2 Level |
|
Basement Development
|
Unfinished |
|
Basement Type
|
Full (unfinished) |
|
Constructed Date
|
2019 |
|
Construction Style Attachment
|
Detached |
|
Cooling Type
|
Central Air Conditioning |
|
Exterior Finish
|
Brick, Vinyl Siding |
|
Fireplace Present
|
Yes |
|
Fireplace Total
|
1 |
|
Foundation Type
|
Poured Concrete |
|
Half Bath Total
|
1 |
|
Heating Fuel
|
Natural Gas |
|
Heating Type
|
Forced Air |
|
Stories Total
|
2 |
|
Size Interior
|
2550 Sqft |
|
Type
|
House |
|
Utility Water
|
Municipal Water |
Parking
Land
|
Acreage
|
No |
|
Land Amenities
|
Golf Nearby, Hospital, Park, Place Of Worship, Schools |
|
Sewer
|
Municipal Sewage System |
|
Size Frontage
|
44 Ft |
|
Size Total Text
|
Under 1/2 Acre |
|
Zoning Description
|
R4 |
Rooms
| Level |
Type |
Length |
Width |
Dimensions |
|
Second Level |
Bedroom |
|
|
13'4'' x 10'6'' |
|
Second Level |
4pc Bathroom |
|
|
8'8'' x 9'11'' |
|
Second Level |
Bedroom |
|
|
11'6'' x 15'2'' |
|
Second Level |
Bedroom |
|
|
16'9'' x 13'8'' |
|
Second Level |
Full Bathroom |
|
|
13'4'' x 10'0'' |
|
Second Level |
Primary Bedroom |
|
|
17'6'' x 13'6'' |
|
Basement |
Other |
|
|
36'7'' x 35'8'' |
|
Main Level |
2pc Bathroom |
|
|
3'6'' x 7'0'' |
|
Main Level |
Dining Room |
|
|
11'6'' x 15'2'' |
|
Main Level |
Foyer |
|
|
6'10'' x 13'11'' |
|
Main Level |
Laundry Room |
|
|
13'0'' x 7'3'' |
|
Main Level |
Pantry |
|
|
6'6'' x 7'3'' |
|
Main Level |
Living Room |
|
|
15'8'' x 13'6'' |
|
Main Level |
Breakfast |
|
|
9'11'' x 13'6'' |
|
Main Level |
Kitchen |
|
|
12'0'' x 13'3'' |
https://www.realtor.ca/real-estate/28467126/71-forbes-crescent-listowel





















































