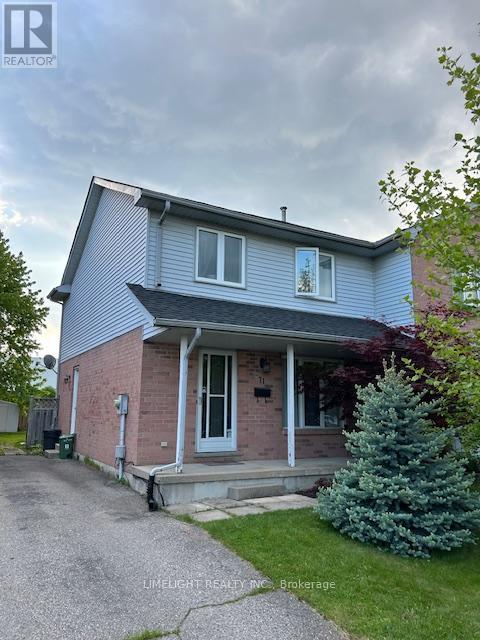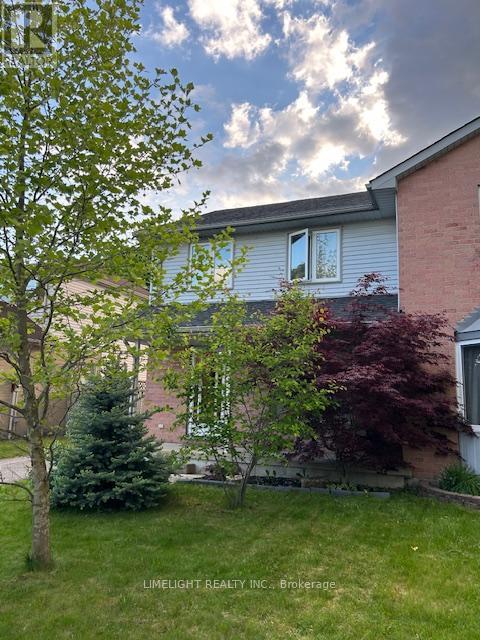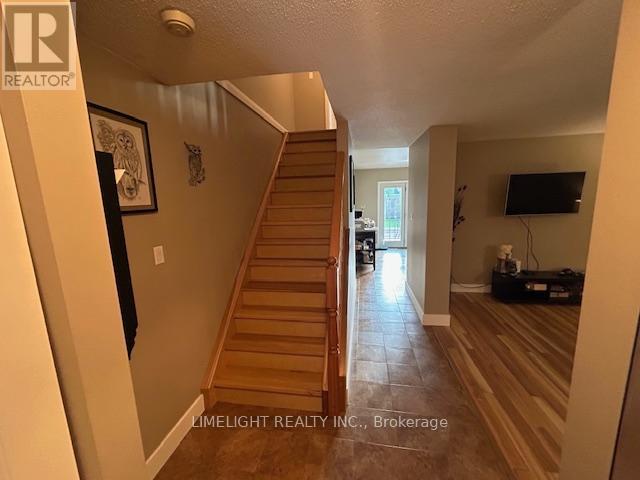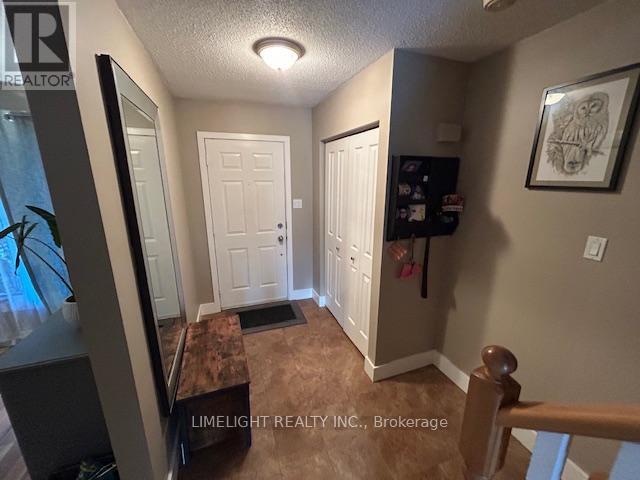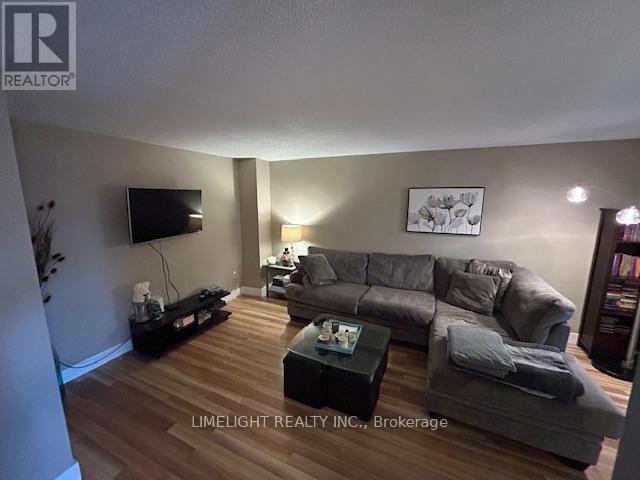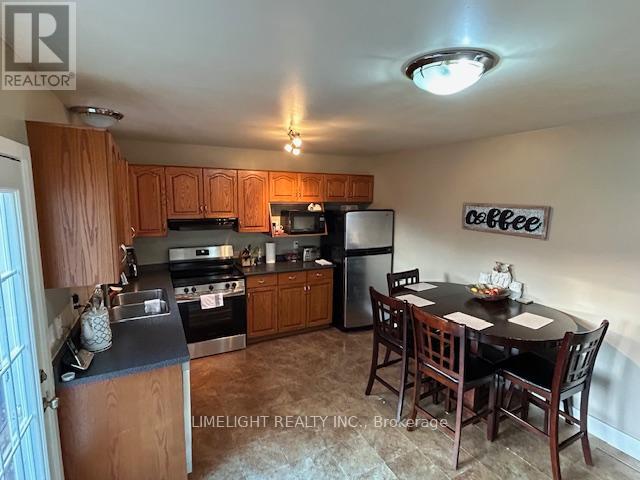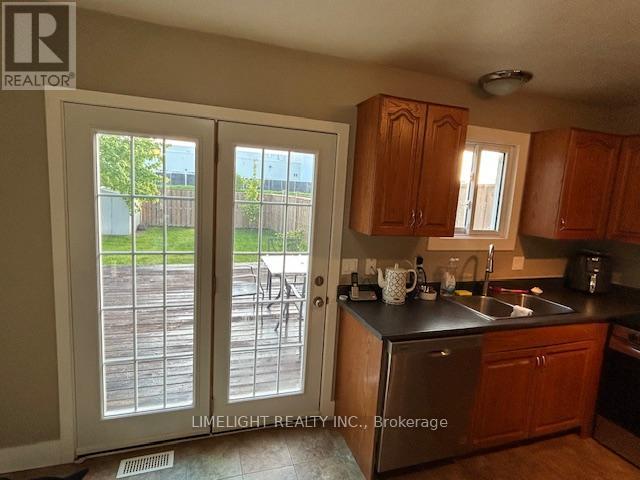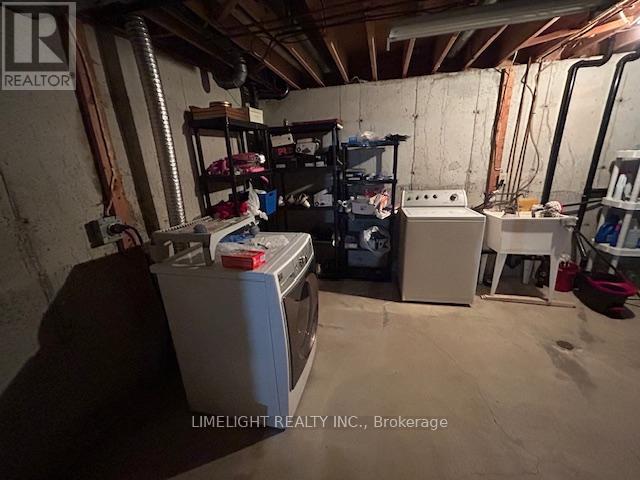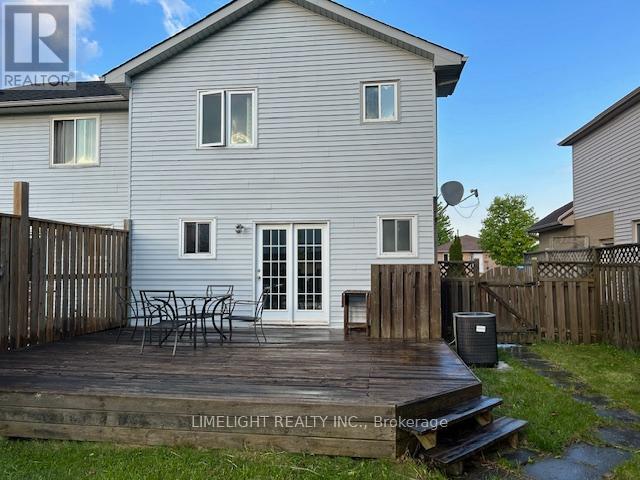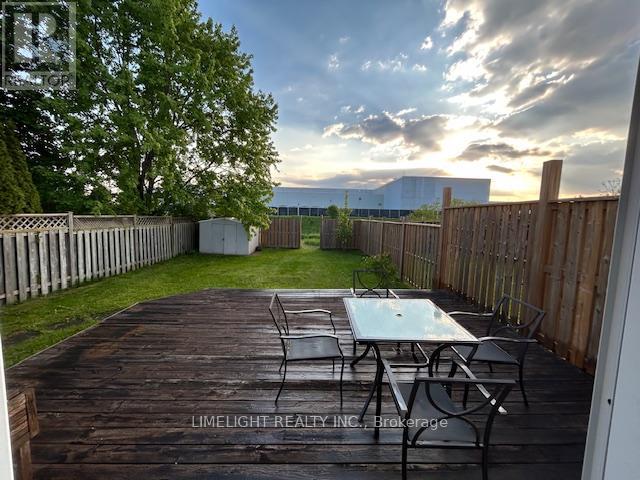3 Bedroom
2 Bathroom
1100 - 1500 sqft
Central Air Conditioning
Forced Air
$489,600
Don't miss your chance to own this charming and budget-friendly 2-storey semi-detached home. Step inside the convenient entry way with plenty of storage which leads into the spacious living area. The eat-in kitchen offers plenty of counter space, ample cabinetry, a separate pantry and stainless-steel appliances. Off the kitchen walk onto the private backyard deck perfect for outdoor dining and entertaining. A 2-piece bathroom is conveniently located on the main floor. The entire home is carpet-free. Upstairs, you will find three good-sized bedrooms and a 4-piece bathroom, offering comfortable living space for families or guests. The untouched basement allows you to create additional finished space --- whether it's a family room, home gym, or potential granny suite/income helper with a side entry off the driveway. Nestled on a crescent and backing onto a ravine, this private lot offers a sense of extra depth and seclusion. Situated in the sought-after White Oaks neighbourhood, you'll enjoy close proximity to schools, shopping, public transit, scenic walking trails, sports facilities, and convenient access to Highways 401 & 402. Tenant is moving out July 10th, vacant possession on closing. (id:59646)
Property Details
|
MLS® Number
|
X12178749 |
|
Property Type
|
Single Family |
|
Community Name
|
South X |
|
Features
|
Flat Site, Dry, Carpet Free |
|
Parking Space Total
|
3 |
|
Structure
|
Deck |
Building
|
Bathroom Total
|
2 |
|
Bedrooms Above Ground
|
3 |
|
Bedrooms Total
|
3 |
|
Age
|
31 To 50 Years |
|
Appliances
|
Dishwasher, Stove, Refrigerator |
|
Basement Development
|
Unfinished |
|
Basement Type
|
N/a (unfinished) |
|
Construction Style Attachment
|
Semi-detached |
|
Cooling Type
|
Central Air Conditioning |
|
Exterior Finish
|
Brick, Vinyl Siding |
|
Flooring Type
|
Ceramic, Laminate |
|
Foundation Type
|
Poured Concrete |
|
Half Bath Total
|
1 |
|
Heating Fuel
|
Natural Gas |
|
Heating Type
|
Forced Air |
|
Stories Total
|
2 |
|
Size Interior
|
1100 - 1500 Sqft |
|
Type
|
House |
|
Utility Water
|
Municipal Water |
Parking
Land
|
Acreage
|
No |
|
Sewer
|
Sanitary Sewer |
|
Size Depth
|
108 Ft ,3 In |
|
Size Frontage
|
30 Ft |
|
Size Irregular
|
30 X 108.3 Ft |
|
Size Total Text
|
30 X 108.3 Ft |
Rooms
| Level |
Type |
Length |
Width |
Dimensions |
|
Second Level |
Primary Bedroom |
3.55 m |
3.5 m |
3.55 m x 3.5 m |
|
Second Level |
Bedroom 2 |
3.22 m |
3.02 m |
3.22 m x 3.02 m |
|
Second Level |
Bedroom 3 |
5.08 m |
2.74 m |
5.08 m x 2.74 m |
|
Main Level |
Kitchen |
4.74 m |
3.5 m |
4.74 m x 3.5 m |
|
Main Level |
Living Room |
5.58 m |
3.65 m |
5.58 m x 3.65 m |
Utilities
|
Cable
|
Installed |
|
Sewer
|
Installed |
https://www.realtor.ca/real-estate/28378148/71-erica-crescent-london-south-south-x-south-x

