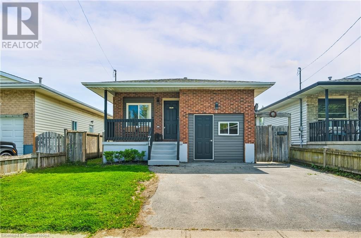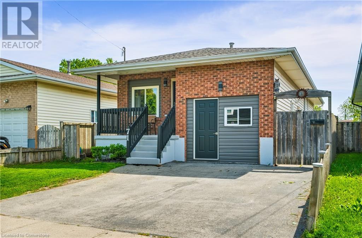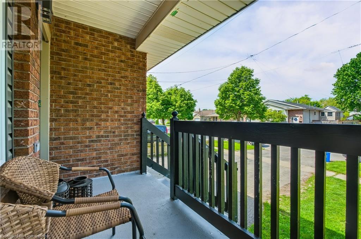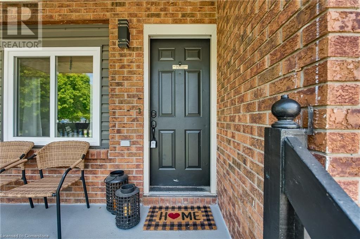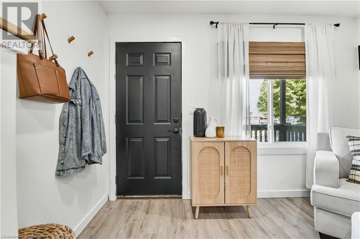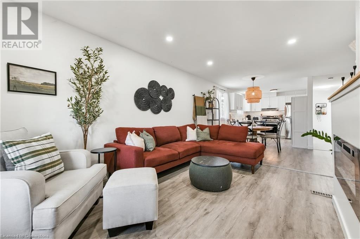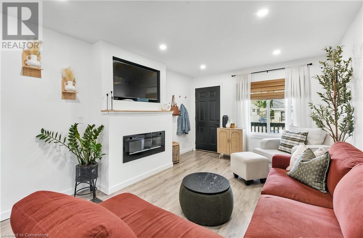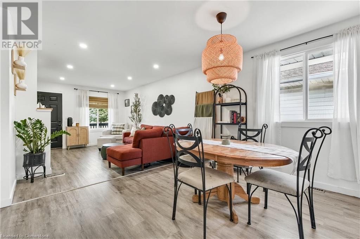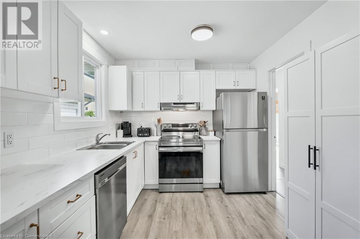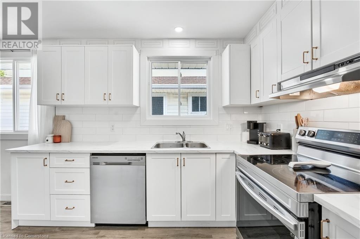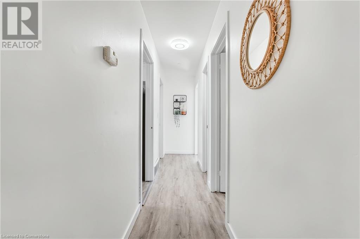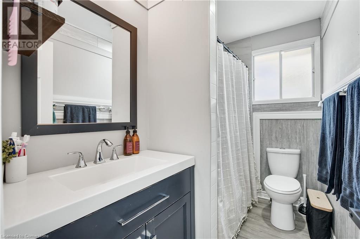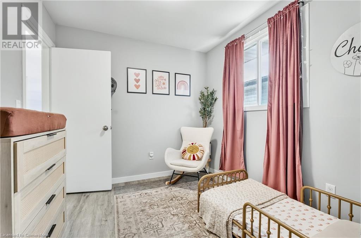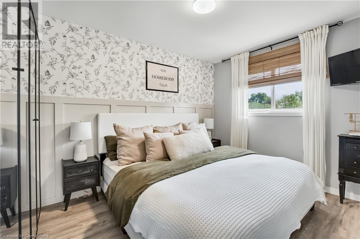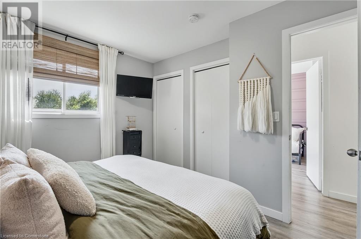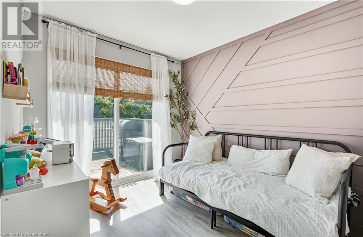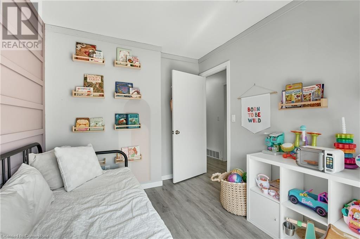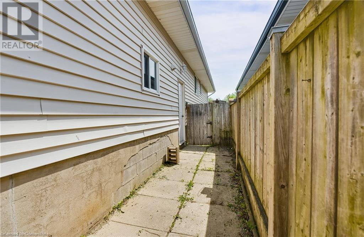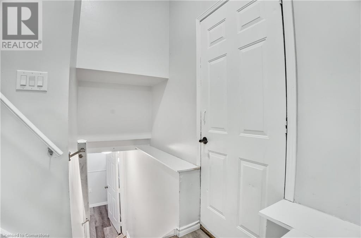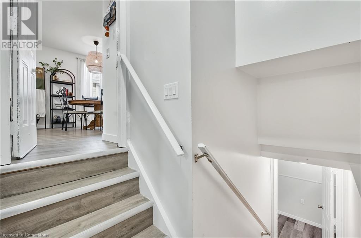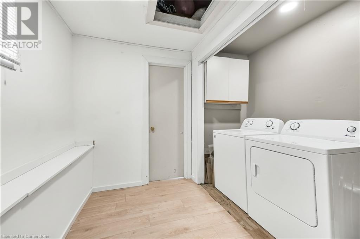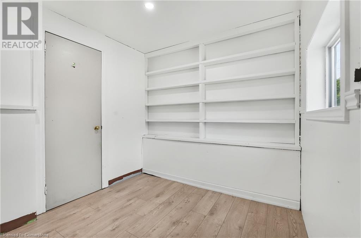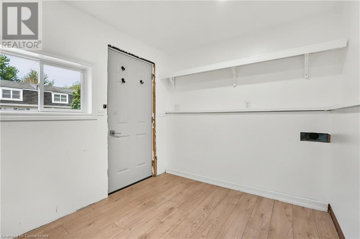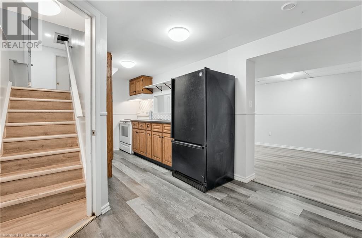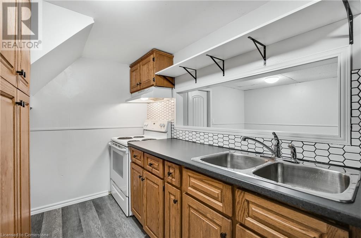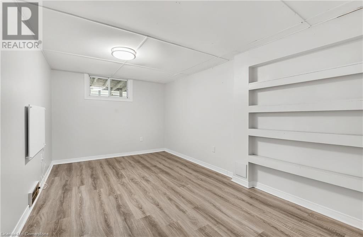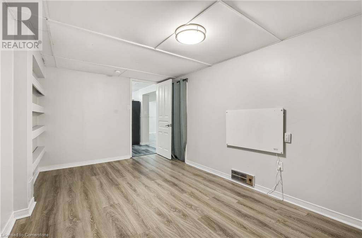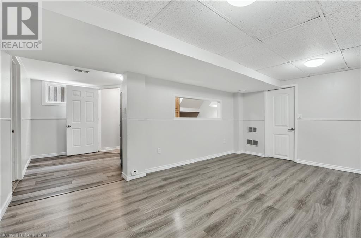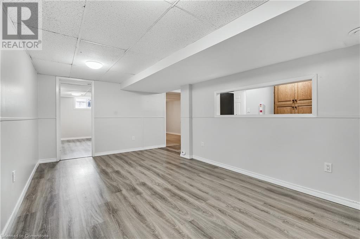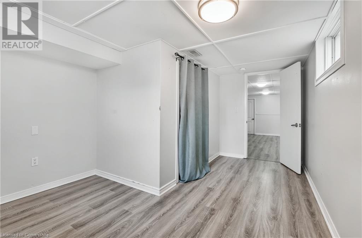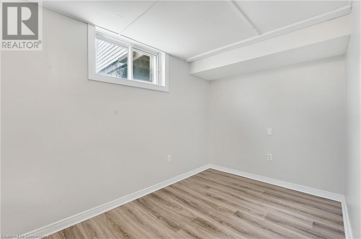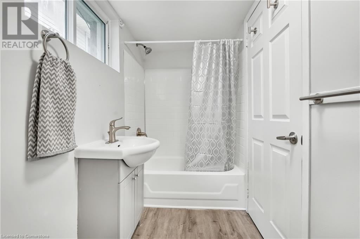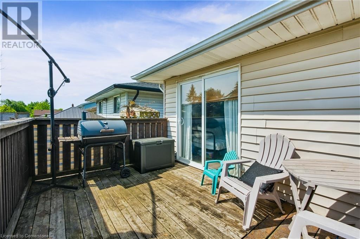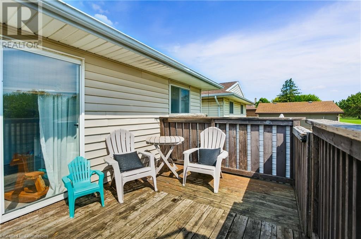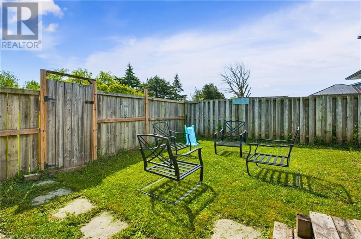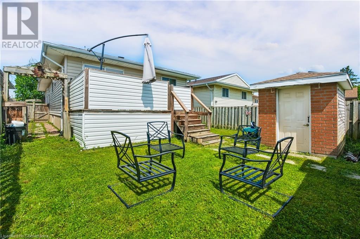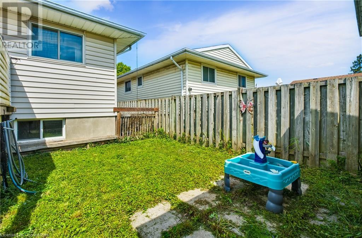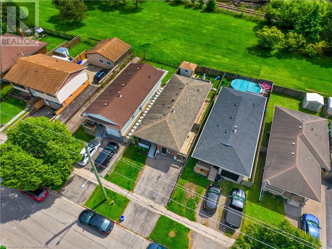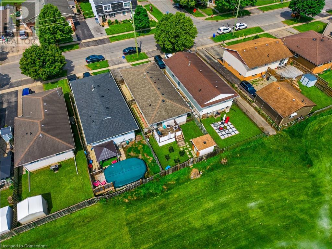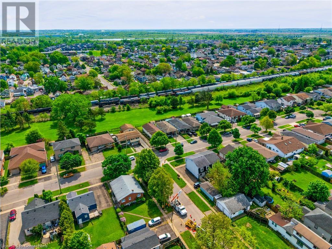5 Bedroom
2 Bathroom
2029 sqft
Raised Bungalow
Central Air Conditioning
Forced Air
$545,000
Located in a desirable South Welland area, this updated 5-bedroom, 2-bath bungalow is ideal for multi-generational living or rental income. The main floor was renovated in 2021 and features modern finishes, new flooring, updated kitchen and bath, and convenient main-level laundry. The fully self-contained lower level, refreshed in 2023, offers its own entrance, full kitchen, bath, and two bedrooms—perfect for in-laws, guests, or tenants. The backyard backs onto greenspace, great for pet owners and nature lovers. The garage has been converted to add living space but can be easily restored. Close to the Welland Canal, groceries, gyms, and more, this home offers flexibility and strong investment potential. (id:59646)
Property Details
|
MLS® Number
|
40738010 |
|
Property Type
|
Single Family |
|
Amenities Near By
|
Public Transit, Schools |
|
Community Features
|
Quiet Area, School Bus |
|
Equipment Type
|
Water Heater |
|
Features
|
In-law Suite |
|
Parking Space Total
|
2 |
|
Rental Equipment Type
|
Water Heater |
|
Structure
|
Porch |
Building
|
Bathroom Total
|
2 |
|
Bedrooms Above Ground
|
3 |
|
Bedrooms Below Ground
|
2 |
|
Bedrooms Total
|
5 |
|
Appliances
|
Dishwasher, Dryer, Freezer, Refrigerator, Stove, Washer, Hood Fan, Window Coverings |
|
Architectural Style
|
Raised Bungalow |
|
Basement Development
|
Finished |
|
Basement Type
|
Full (finished) |
|
Constructed Date
|
1990 |
|
Construction Style Attachment
|
Detached |
|
Cooling Type
|
Central Air Conditioning |
|
Exterior Finish
|
Brick |
|
Foundation Type
|
Block |
|
Heating Fuel
|
Natural Gas |
|
Heating Type
|
Forced Air |
|
Stories Total
|
1 |
|
Size Interior
|
2029 Sqft |
|
Type
|
House |
|
Utility Water
|
Municipal Water |
Land
|
Access Type
|
Road Access |
|
Acreage
|
No |
|
Land Amenities
|
Public Transit, Schools |
|
Sewer
|
Municipal Sewage System |
|
Size Depth
|
100 Ft |
|
Size Frontage
|
33 Ft |
|
Size Total Text
|
Under 1/2 Acre |
|
Zoning Description
|
Rl2 |
Rooms
| Level |
Type |
Length |
Width |
Dimensions |
|
Basement |
4pc Bathroom |
|
|
Measurements not available |
|
Basement |
Kitchen |
|
|
17'6'' x 9'3'' |
|
Basement |
Bedroom |
|
|
14'8'' x 9'1'' |
|
Basement |
Primary Bedroom |
|
|
14'8'' x 9'1'' |
|
Basement |
Recreation Room |
|
|
17'6'' x 10'7'' |
|
Main Level |
4pc Bathroom |
|
|
Measurements not available |
|
Main Level |
Office |
|
|
9'9'' x 8'4'' |
|
Main Level |
Laundry Room |
|
|
9'9'' x 9'9'' |
|
Main Level |
Bedroom |
|
|
10'10'' x 8'6'' |
|
Main Level |
Bedroom |
|
|
9'8'' x 8'6'' |
|
Main Level |
Primary Bedroom |
|
|
11'1'' x 10'5'' |
|
Main Level |
Living Room |
|
|
14'5'' x 11'4'' |
|
Main Level |
Dining Room |
|
|
12'7'' x 9'1'' |
|
Main Level |
Kitchen |
|
|
10'8'' x 9'2'' |
Utilities
|
Cable
|
Available |
|
Electricity
|
Available |
|
Natural Gas
|
Available |
|
Telephone
|
Available |
https://www.realtor.ca/real-estate/28423987/71-commercial-street-welland

