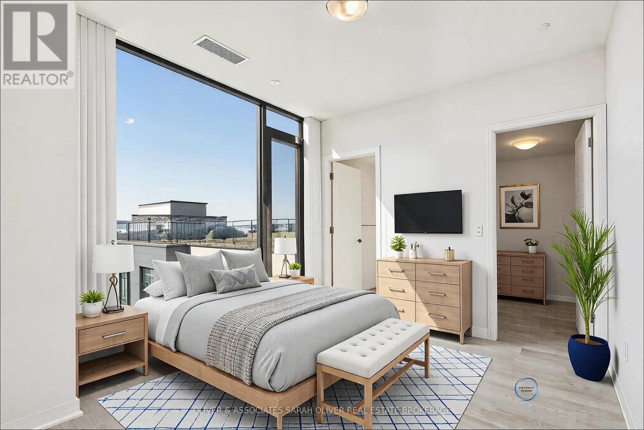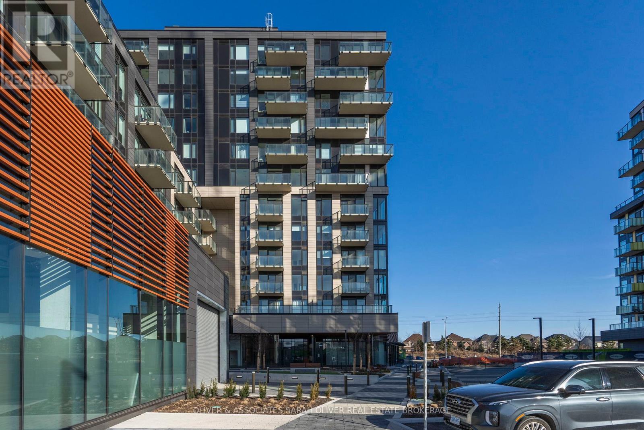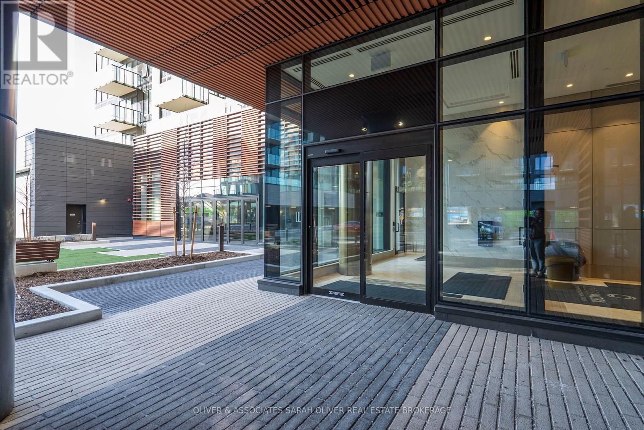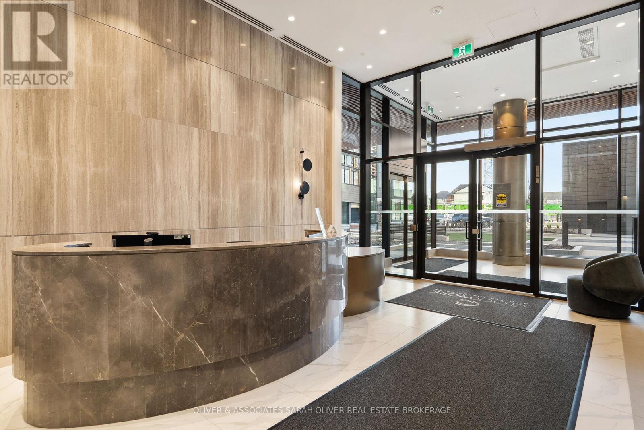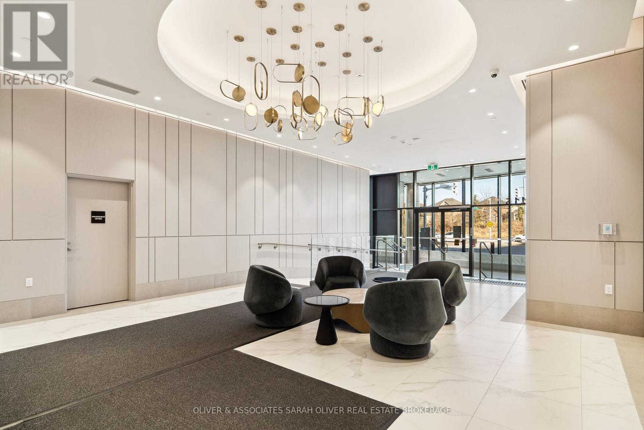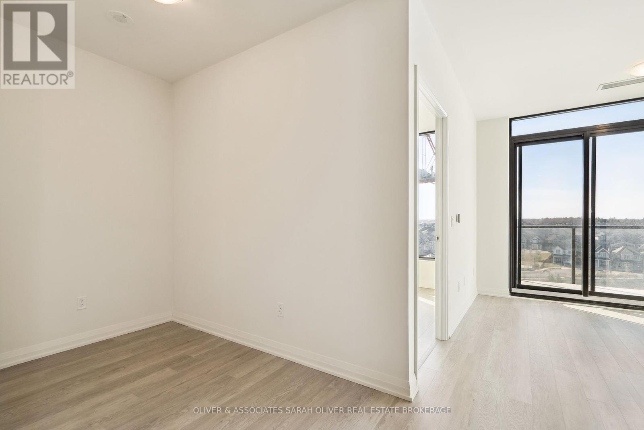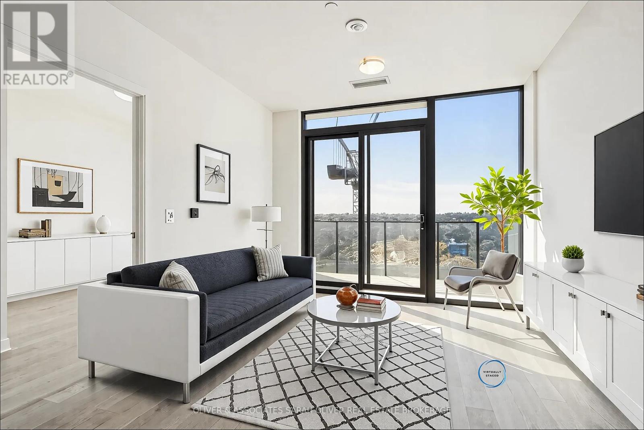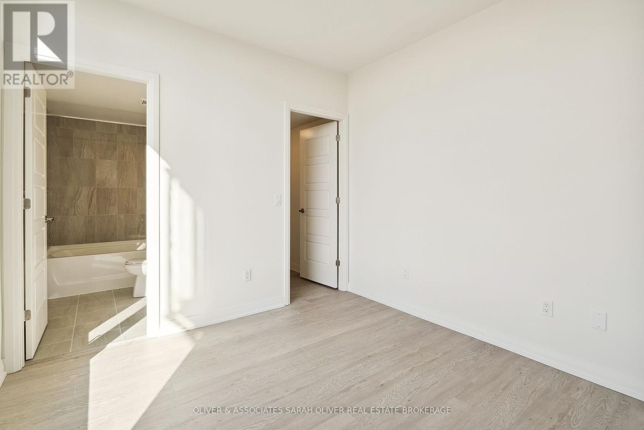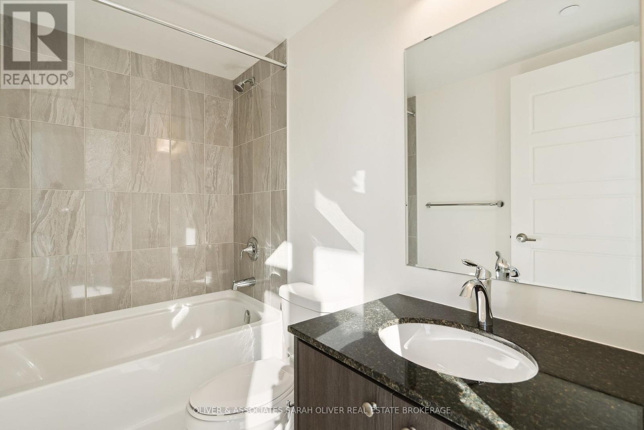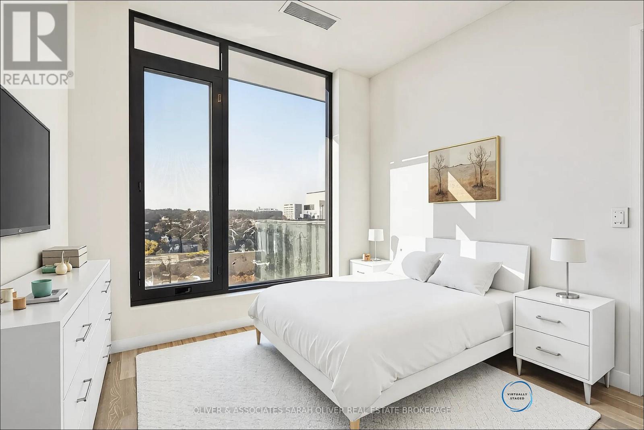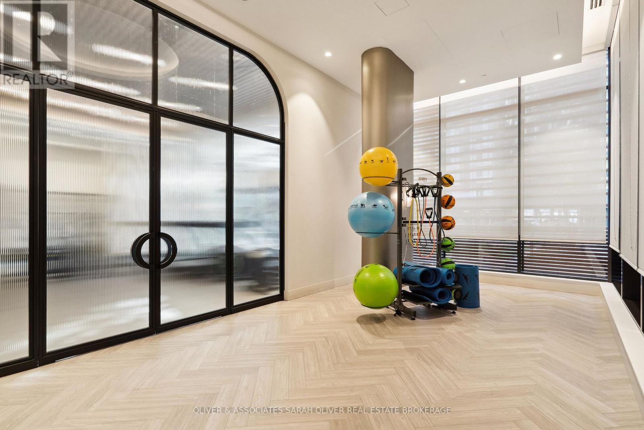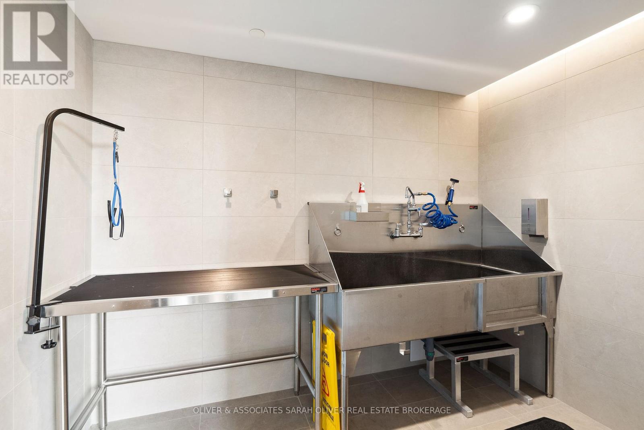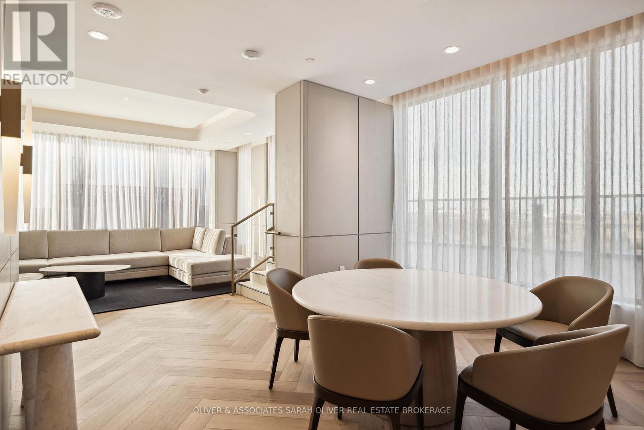709 - 1415 Dundas Street E Oakville (1010 - Jm Joshua Meadows), Ontario L6H 8A3
$888,888Maintenance, Heat, Common Area Maintenance, Insurance
$734 Monthly
Maintenance, Heat, Common Area Maintenance, Insurance
$734 MonthlyGorgeous band new 2 Bed, 2 Bath + Den unit located in the heart of Oakville's desirable Joshua Meadows community. The unit features hardwood flooring throughout, an open-concept living and kitchen area with stainless steel appliances, a center island and a walkout to a private balcony. The spacious primary bedroom includes a 4-pieceensuite and a large closet, while the second bedroom offers flexibility as a guest room or office. Unit includes ensuite laundry, a dedicated locker, and one underground parking spot. Heat and water included in condo fees. Amenities include Smart home system (1Valet), Fully equipped gym, Party room & rooftop patio. Prime Oakville location near major grocery stores. (id:59646)
Property Details
| MLS® Number | W12072144 |
| Property Type | Single Family |
| Community Name | 1010 - JM Joshua Meadows |
| Amenities Near By | Schools, Hospital, Park, Public Transit |
| Community Features | Pet Restrictions |
| Equipment Type | None |
| Features | Elevator, Balcony, In Suite Laundry |
| Parking Space Total | 1 |
| Rental Equipment Type | None |
| View Type | City View |
Building
| Bathroom Total | 2 |
| Bedrooms Above Ground | 2 |
| Bedrooms Total | 2 |
| Age | New Building |
| Amenities | Visitor Parking, Separate Heating Controls, Storage - Locker, Security/concierge |
| Appliances | Dishwasher, Dryer, Stove, Washer, Refrigerator |
| Cooling Type | Central Air Conditioning |
| Exterior Finish | Concrete |
| Heating Fuel | Natural Gas |
| Heating Type | Forced Air |
| Size Interior | 800 - 899 Sqft |
| Type | Apartment |
Parking
| No Garage |
Land
| Acreage | No |
| Land Amenities | Schools, Hospital, Park, Public Transit |
Rooms
| Level | Type | Length | Width | Dimensions |
|---|---|---|---|---|
| Main Level | Living Room | 3.81 m | 3.36 m | 3.81 m x 3.36 m |
| Main Level | Kitchen | 3.35 m | 3.05 m | 3.35 m x 3.05 m |
| Main Level | Den | 2.65 m | 1.82 m | 2.65 m x 1.82 m |
| Main Level | Primary Bedroom | 3.5 m | 3.26 m | 3.5 m x 3.26 m |
| Main Level | Bedroom | 2.7 m | 2.47 m | 2.7 m x 2.47 m |
Interested?
Contact us for more information

