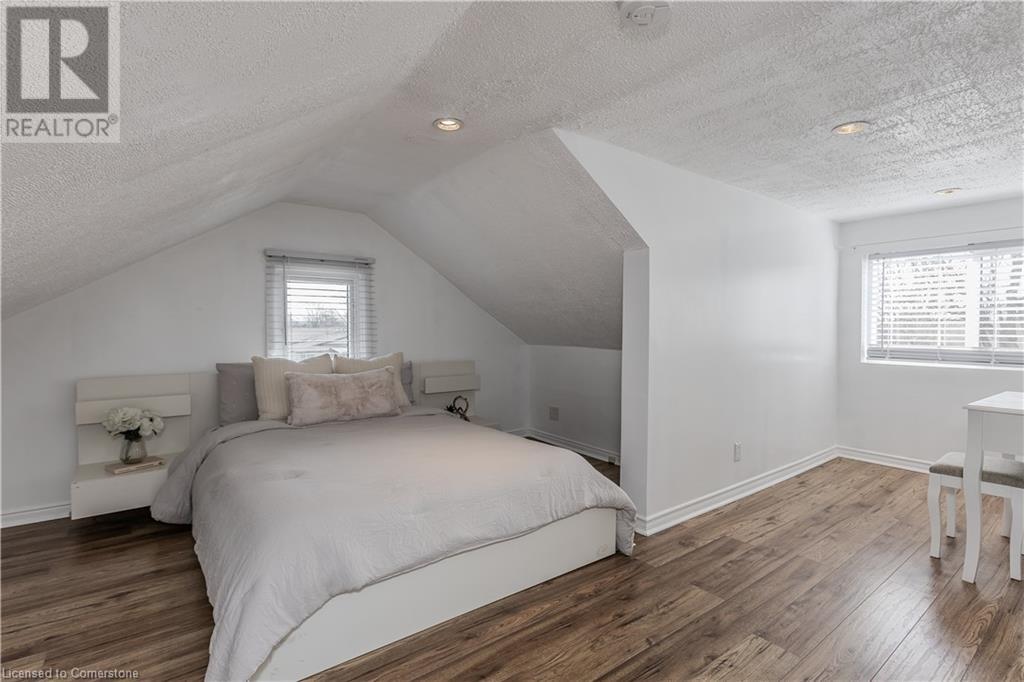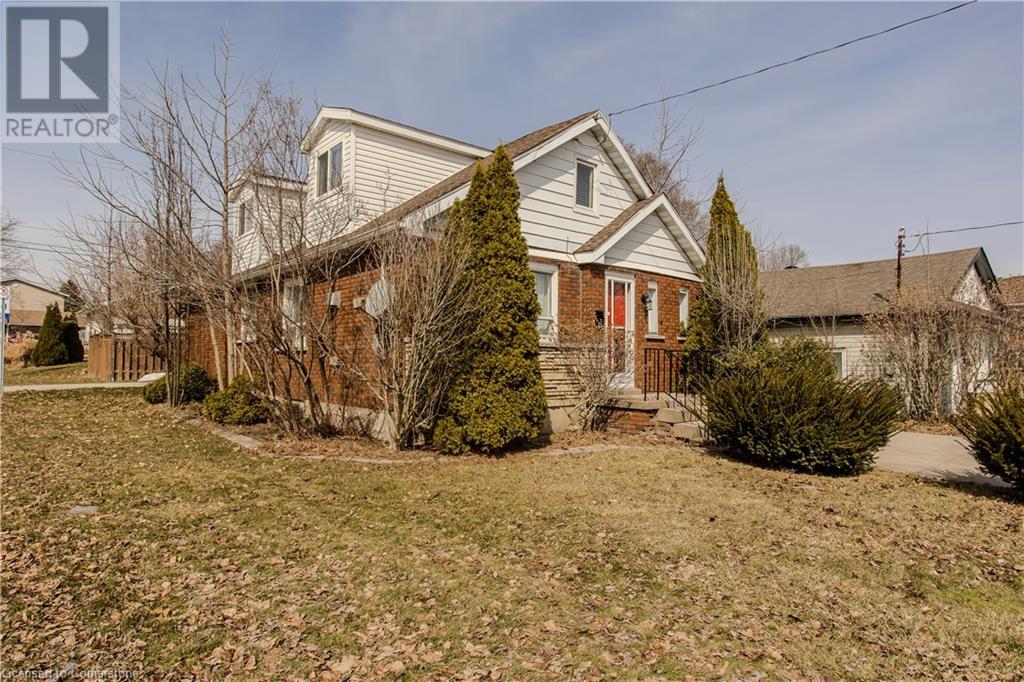3 Bedroom
2 Bathroom
1369 sqft
Fireplace
Central Air Conditioning
Forced Air
$599,900
Welcome to 708 West 5th Street, a charming corner lot home in the desirable Hamilton Mountain community! With lovely curb appeal, great garden space, and two driveways (front and back parking for a total of five vehicles), this home is a perfect fit for a growing family. Step inside to find a freshly painted main floor with quality laminate flooring throughout. The bright and welcoming living room features a cozy fireplace, making it the perfect spot for family gatherings. The eat-in kitchen is designed for busy households, offering oak cabinets, plenty of storage, new stone countertops, a large over-sink window, and a brand-new stainless steel fridge alongside a 2021 stainless steel dishwasher. A spacious laundry/mudroom with a utility sink, ample storage, and outdoor access adds convenience. Two comfortable bedrooms and a recently restored 4-piece bathroom with a new toilet complete the main level. Upstairs, the expansive primary suite boasts lofted ceilings, a large closet, and plenty of natural light. The 3-piece ensuite includes a glass walk-in shower, while the adjacent sitting/playroom offers extra space for a nursery, home office, or cozy retreat, complete with a window seat and spacious closet. The fully fenced backyard is perfect for families, offering privacy, security, and plenty of space to enjoy the outdoors. A wooden deck made of pressure-treated lumber provides a great spot for entertaining, while the green space allows kids to play safely. The garden space is ideal for those with a green thumb, and the storage shed adds extra convenience. Located in a family-friendly neighborhood with easy access to schools, parks, and amenities, this charming and move-in-ready home is waiting for its next owners. Don’t miss your chance—book your showing today! (id:59646)
Property Details
|
MLS® Number
|
40706889 |
|
Property Type
|
Single Family |
|
Neigbourhood
|
Rolston |
|
Amenities Near By
|
Park, Schools |
|
Equipment Type
|
None |
|
Parking Space Total
|
3 |
|
Rental Equipment Type
|
None |
|
Structure
|
Shed |
Building
|
Bathroom Total
|
2 |
|
Bedrooms Above Ground
|
3 |
|
Bedrooms Total
|
3 |
|
Appliances
|
Dishwasher, Dryer, Refrigerator, Stove, Washer, Window Coverings |
|
Basement Development
|
Unfinished |
|
Basement Type
|
Crawl Space (unfinished) |
|
Construction Style Attachment
|
Detached |
|
Cooling Type
|
Central Air Conditioning |
|
Exterior Finish
|
Brick, Stone |
|
Fireplace Present
|
Yes |
|
Fireplace Total
|
1 |
|
Foundation Type
|
Poured Concrete |
|
Heating Fuel
|
Natural Gas |
|
Heating Type
|
Forced Air |
|
Stories Total
|
2 |
|
Size Interior
|
1369 Sqft |
|
Type
|
House |
|
Utility Water
|
Municipal Water |
Land
|
Access Type
|
Road Access |
|
Acreage
|
No |
|
Land Amenities
|
Park, Schools |
|
Sewer
|
Municipal Sewage System |
|
Size Depth
|
120 Ft |
|
Size Frontage
|
35 Ft |
|
Size Total Text
|
Under 1/2 Acre |
|
Zoning Description
|
C |
Rooms
| Level |
Type |
Length |
Width |
Dimensions |
|
Second Level |
3pc Bathroom |
|
|
7'6'' x 4'10'' |
|
Second Level |
Sitting Room |
|
|
17'5'' x 15'6'' |
|
Second Level |
Bedroom |
|
|
17'5'' x 15'2'' |
|
Main Level |
4pc Bathroom |
|
|
6'11'' x 6'6'' |
|
Main Level |
Laundry Room |
|
|
12'11'' x 10'4'' |
|
Main Level |
Bedroom |
|
|
10'5'' x 8'7'' |
|
Main Level |
Primary Bedroom |
|
|
10'5'' x 11'4'' |
|
Main Level |
Eat In Kitchen |
|
|
11'10'' x 12'1'' |
|
Main Level |
Living Room |
|
|
11'10'' x 18'7'' |
https://www.realtor.ca/real-estate/28034164/708-west-5th-street-hamilton











































