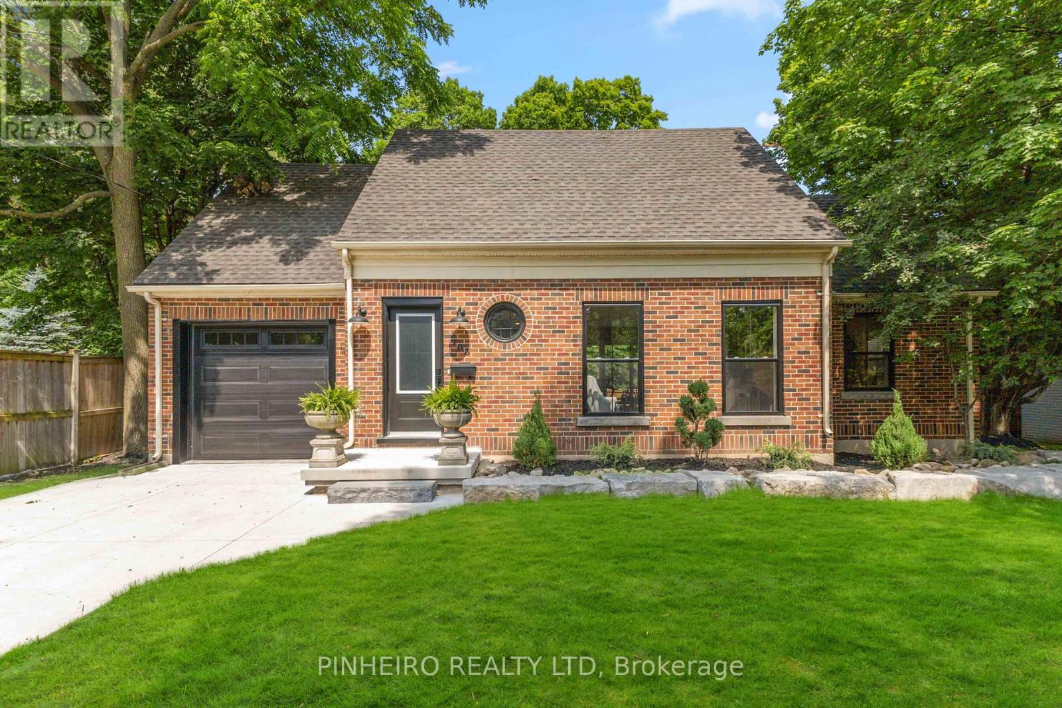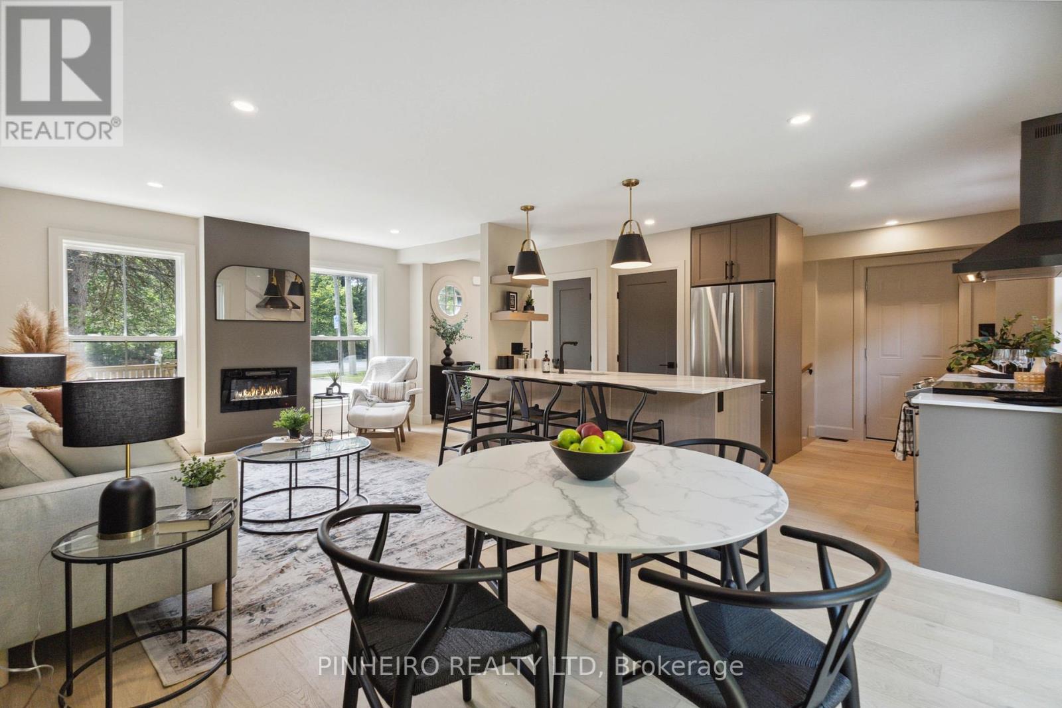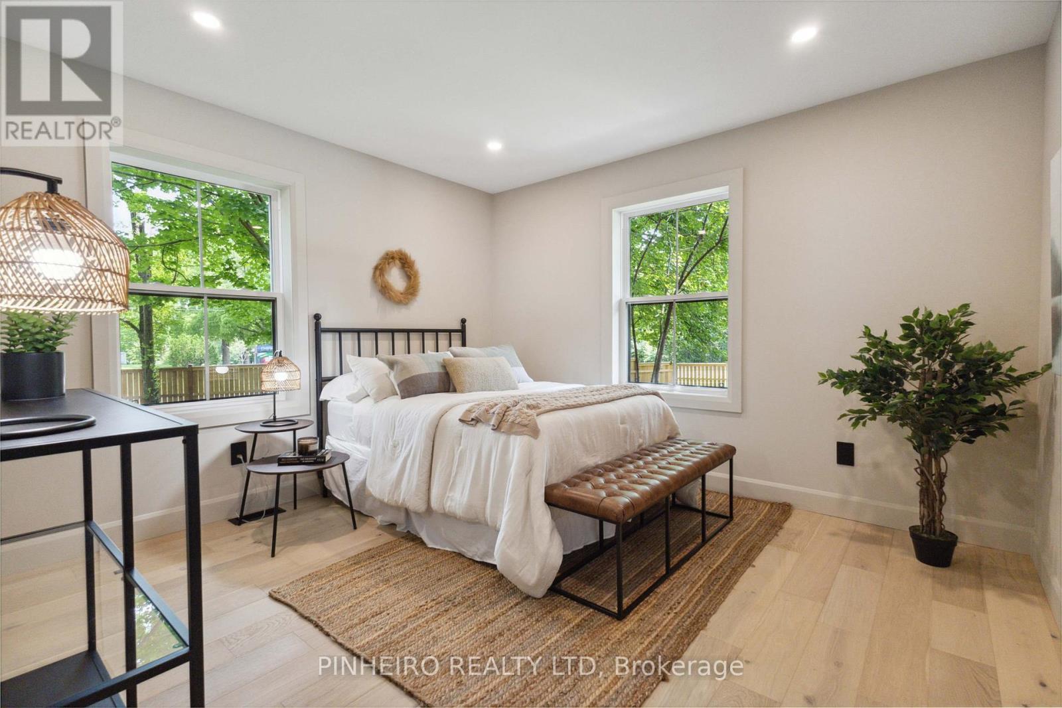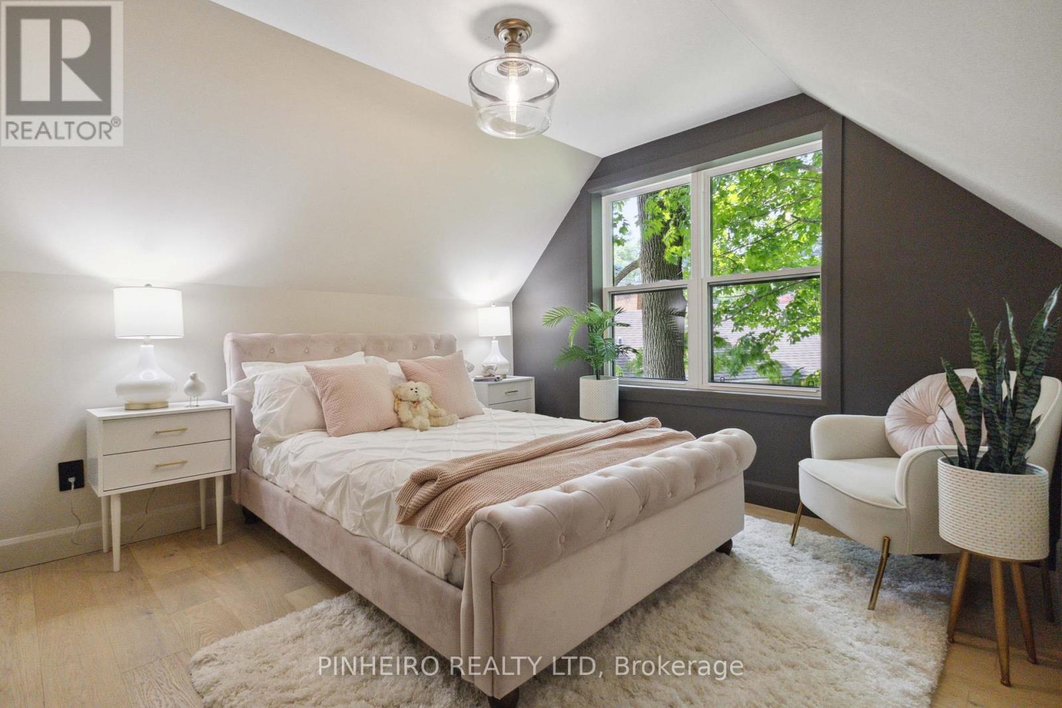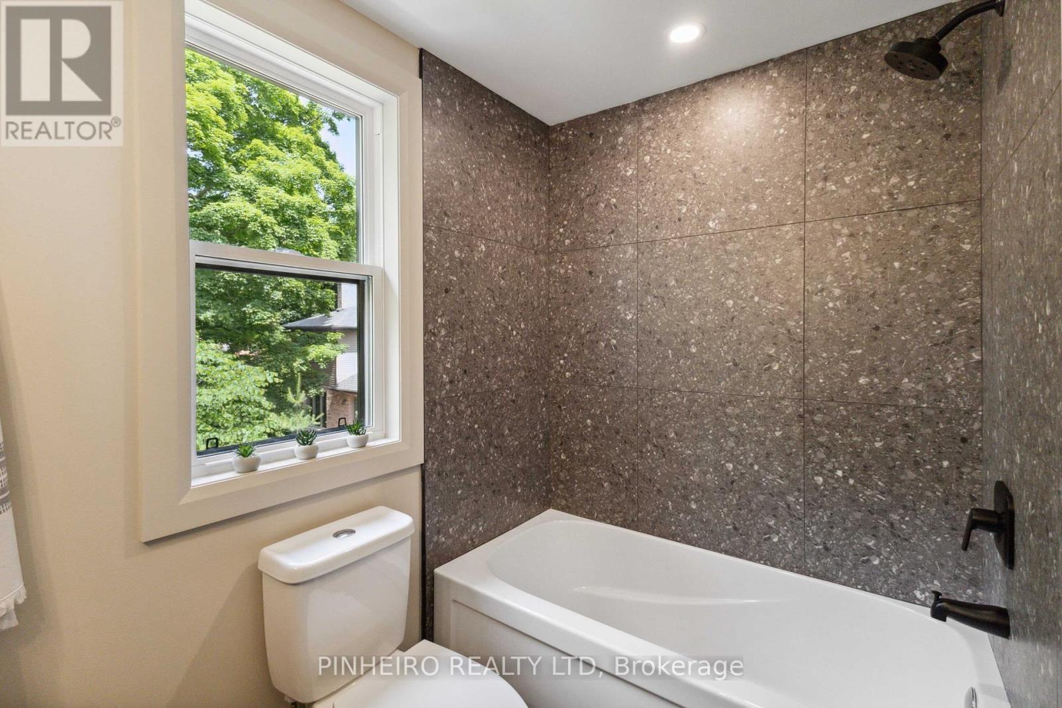4 Bedroom
3 Bathroom
Fireplace
Central Air Conditioning
Forced Air
$885,000
Welcome to this beautifully treed property in a highly desirable West London area. Situated on a spacious corner lot, this home offers a prime location close to Thames River Parkland, Springbank Park Trail System, Thames Valley Golf Course, schools, and various convenient neighborhood amenities. This fenced-in property provides flexible living options, featuring a main floor bedroom, two large bedrooms on the second floor, and another on the lower level. Surrounded by mature, beautiful trees, this hidden gem offers stunning views from the brand-new windows throughout the home. Enjoy the open-concept living space with charming and modern updates throughout. Don't miss this opportunity! (id:59646)
Property Details
|
MLS® Number
|
X9049043 |
|
Property Type
|
Single Family |
|
Community Name
|
North P |
|
Amenities Near By
|
Schools |
|
Equipment Type
|
Water Heater |
|
Parking Space Total
|
5 |
|
Rental Equipment Type
|
Water Heater |
Building
|
Bathroom Total
|
3 |
|
Bedrooms Above Ground
|
3 |
|
Bedrooms Below Ground
|
1 |
|
Bedrooms Total
|
4 |
|
Amenities
|
Fireplace(s) |
|
Appliances
|
Dishwasher, Refrigerator, Stove |
|
Basement Development
|
Finished |
|
Basement Type
|
Full (finished) |
|
Construction Style Attachment
|
Detached |
|
Cooling Type
|
Central Air Conditioning |
|
Exterior Finish
|
Brick, Concrete |
|
Fireplace Present
|
Yes |
|
Foundation Type
|
Concrete |
|
Half Bath Total
|
1 |
|
Heating Fuel
|
Natural Gas |
|
Heating Type
|
Forced Air |
|
Stories Total
|
2 |
|
Type
|
House |
|
Utility Water
|
Municipal Water |
Parking
Land
|
Acreage
|
No |
|
Land Amenities
|
Schools |
|
Sewer
|
Sanitary Sewer |
|
Size Depth
|
110 Ft |
|
Size Frontage
|
67 Ft ,8 In |
|
Size Irregular
|
67.74 X 110.05 Ft |
|
Size Total Text
|
67.74 X 110.05 Ft |
|
Zoning Description
|
R1-10 |
Rooms
| Level |
Type |
Length |
Width |
Dimensions |
|
Second Level |
Primary Bedroom |
3.68 m |
5 m |
3.68 m x 5 m |
|
Second Level |
Bedroom 3 |
3.31 m |
3.37 m |
3.31 m x 3.37 m |
|
Basement |
Bedroom 2 |
3.57 m |
4.53 m |
3.57 m x 4.53 m |
|
Basement |
Recreational, Games Room |
3.65 m |
4.53 m |
3.65 m x 4.53 m |
|
Main Level |
Bedroom |
3.77 m |
3.72 m |
3.77 m x 3.72 m |
|
Main Level |
Kitchen |
4.18 m |
5.24 m |
4.18 m x 5.24 m |
|
Main Level |
Living Room |
3.1 m |
4.11 m |
3.1 m x 4.11 m |
|
Main Level |
Dining Room |
3.48 m |
2.62 m |
3.48 m x 2.62 m |
https://www.realtor.ca/real-estate/27199616/703-riverside-drive-london-north-p

