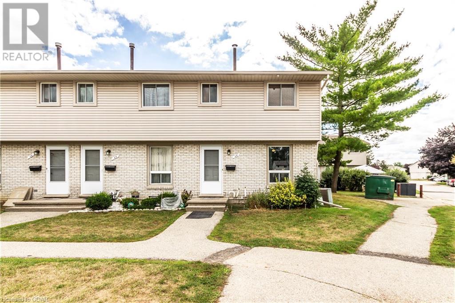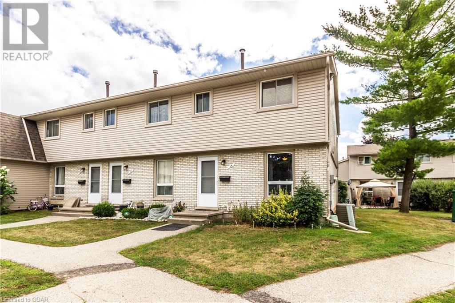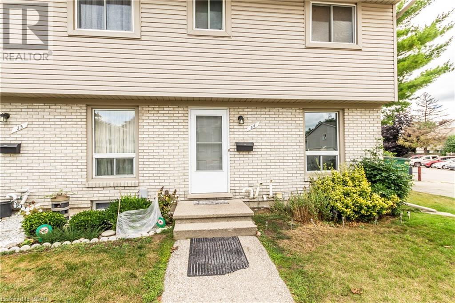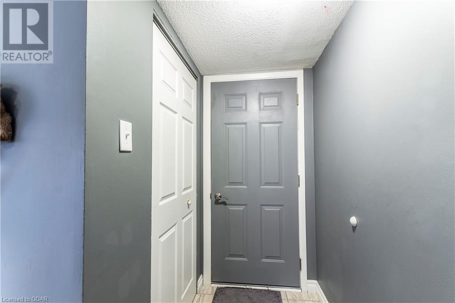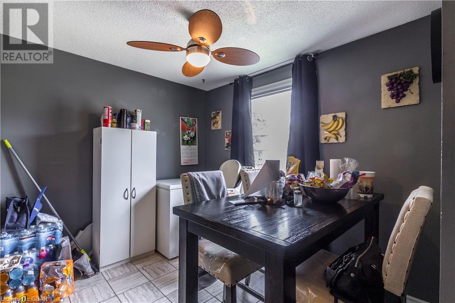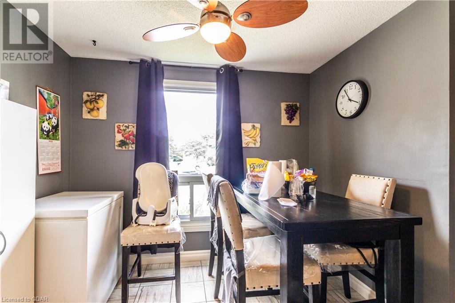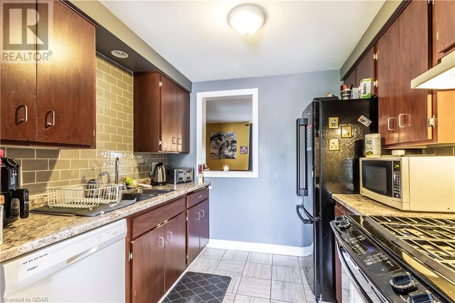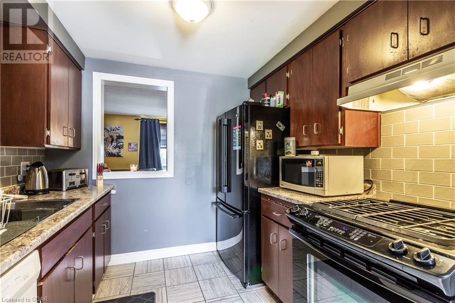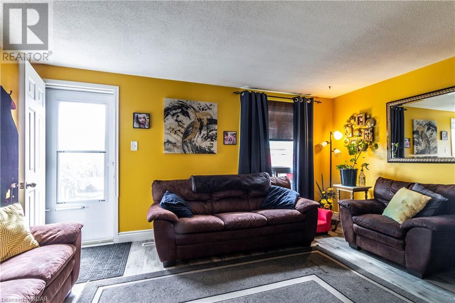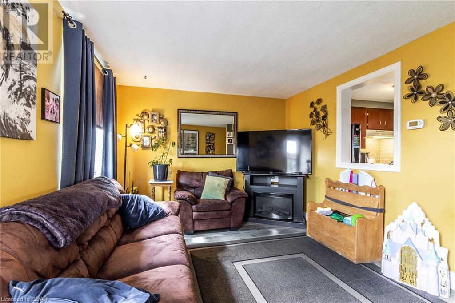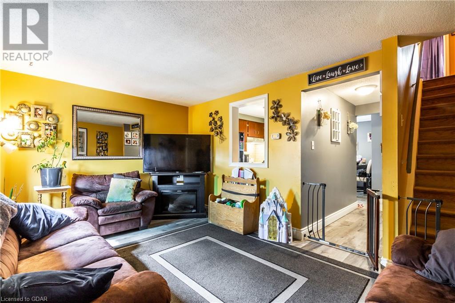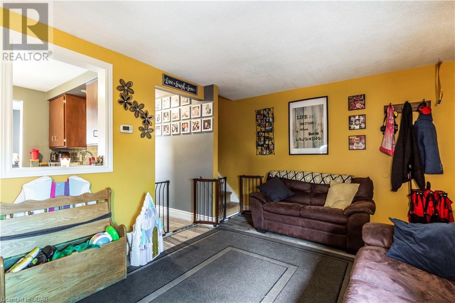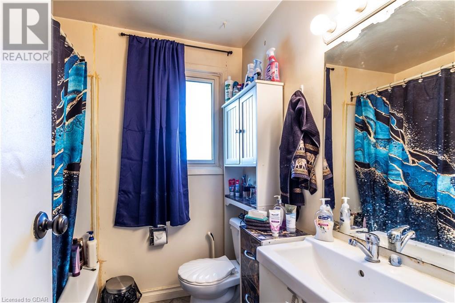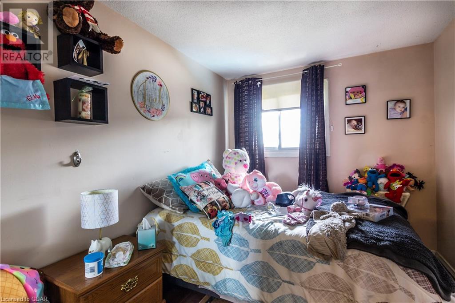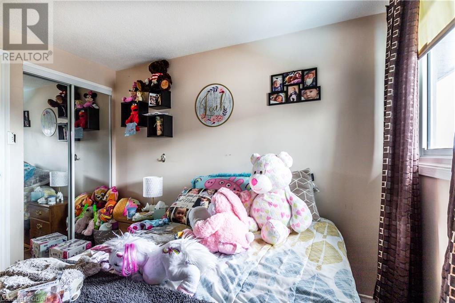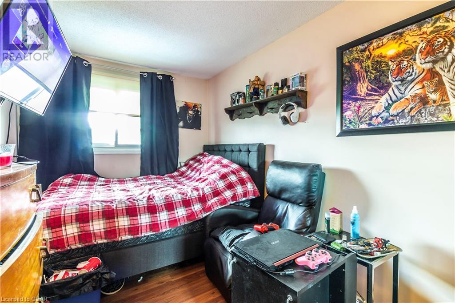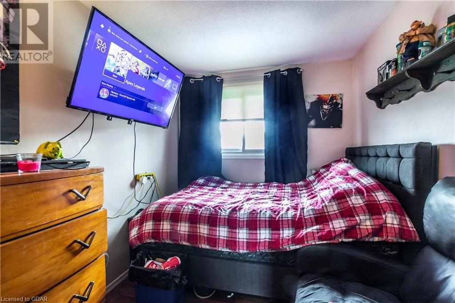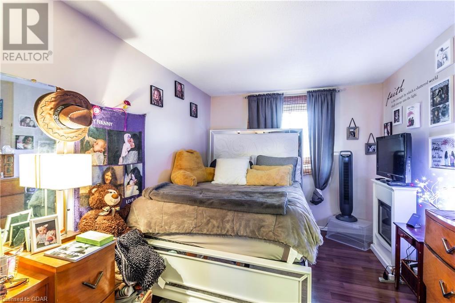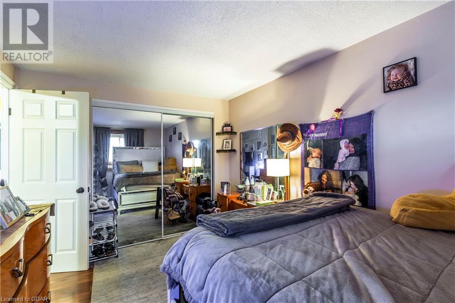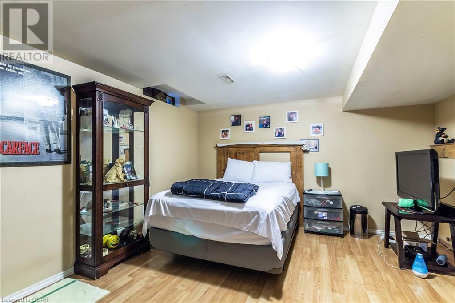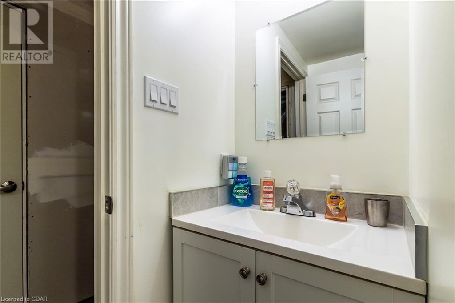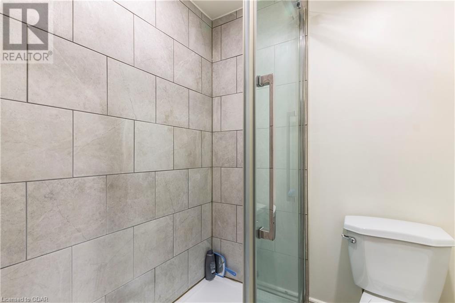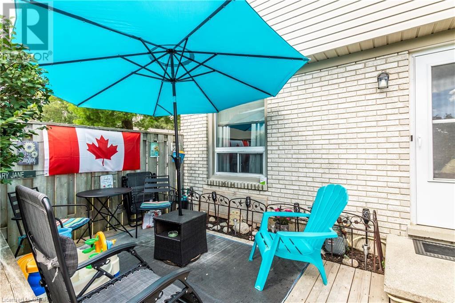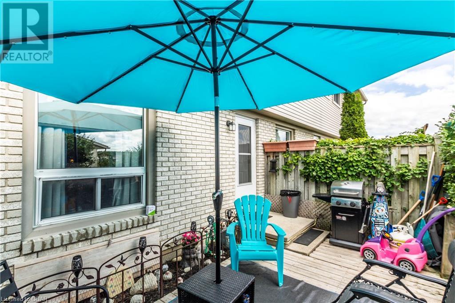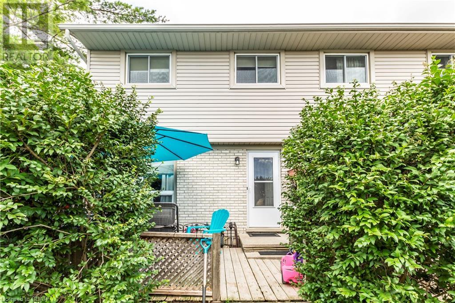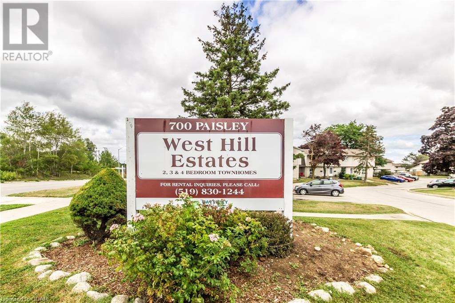700 Paisley Road Unit# 34 Guelph, Ontario N1K 1A3
$549,900Maintenance, Insurance, Property Management, Water, Parking
$462.50 Monthly
Maintenance, Insurance, Property Management, Water, Parking
$462.50 MonthlyTastefully decorated end unit in a complex that has truly transformed itself. Super starter home or investment property with three bedrooms upstairs and 4 pc bathroom. The Mainfloor has a galley style kitchen with dinette and a living room that walks out to private patio. The basement is finished with recroom and new 3pc bath. Gas furnace and newer central air conditioning Close to shopping, banking and community Centre. Great location for the commuter to travel in any direction for work. (id:43844)
Property Details
| MLS® Number | 40437813 |
| Property Type | Single Family |
| Amenities Near By | Park, Public Transit, Schools, Shopping |
| Community Features | Quiet Area, Community Centre |
| Equipment Type | Water Heater |
| Features | Park/reserve, Paved Driveway |
| Parking Space Total | 1 |
| Rental Equipment Type | Water Heater |
Building
| Bathroom Total | 2 |
| Bedrooms Above Ground | 3 |
| Bedrooms Total | 3 |
| Appliances | Dishwasher, Refrigerator, Water Softener, Gas Stove(s) |
| Architectural Style | 2 Level |
| Basement Development | Partially Finished |
| Basement Type | Full (partially Finished) |
| Constructed Date | 1976 |
| Construction Material | Wood Frame |
| Construction Style Attachment | Attached |
| Cooling Type | Window Air Conditioner |
| Exterior Finish | Aluminum Siding, Brick, Wood |
| Foundation Type | Poured Concrete |
| Heating Fuel | Natural Gas |
| Heating Type | Forced Air |
| Stories Total | 2 |
| Size Interior | 980 |
| Type | Row / Townhouse |
| Utility Water | Municipal Water |
Parking
| None |
Land
| Access Type | Highway Access |
| Acreage | No |
| Land Amenities | Park, Public Transit, Schools, Shopping |
| Sewer | Municipal Sewage System |
| Zoning Description | R3a |
Rooms
| Level | Type | Length | Width | Dimensions |
|---|---|---|---|---|
| Second Level | 4pc Bathroom | Measurements not available | ||
| Second Level | Bedroom | 10'0'' x 8'2'' | ||
| Second Level | Bedroom | 11'6'' x 7'8'' | ||
| Second Level | Primary Bedroom | 13'11'' x 9'1'' | ||
| Basement | 3pc Bathroom | Measurements not available | ||
| Basement | Recreation Room | 15'3'' x 13'1'' | ||
| Main Level | Dining Room | 9'0'' x 9'0'' | ||
| Main Level | Kitchen | 7'7'' x 8'8'' | ||
| Main Level | Living Room | 10'6'' x 15'7'' |
https://www.realtor.ca/real-estate/25741994/700-paisley-road-unit-34-guelph
Interested?
Contact us for more information

