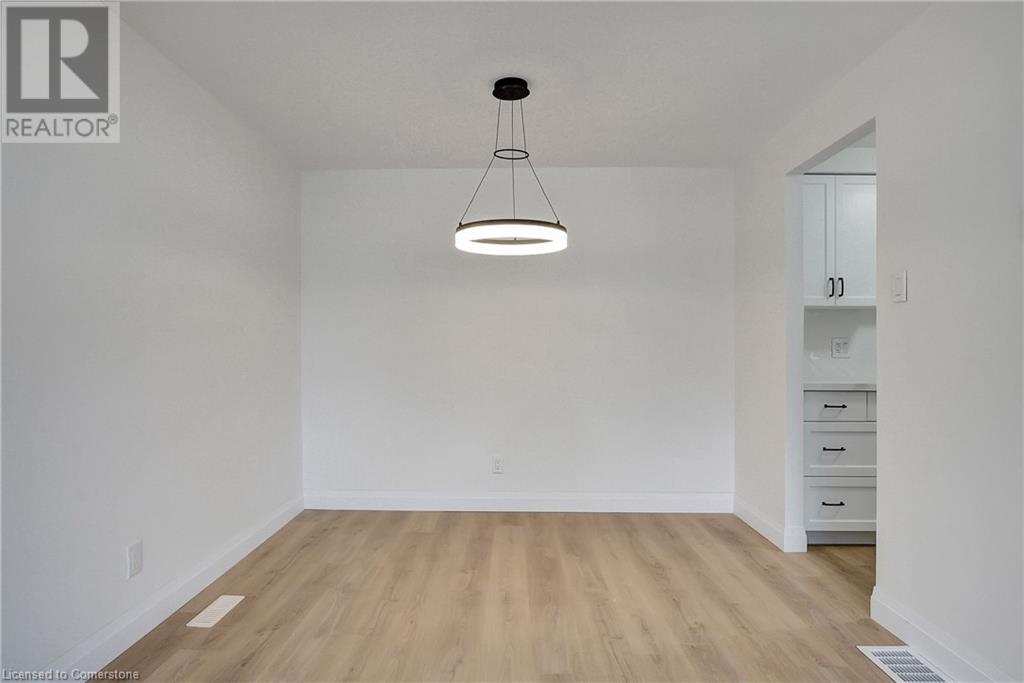700 Paisley Rd Road Unit# 23 Guelph, Ontario N1K 1A3
$549,000Maintenance, Insurance, Landscaping, Water, Parking
$467.22 Monthly
Maintenance, Insurance, Landscaping, Water, Parking
$467.22 MonthlyWelcome to 700 Paisley Rd Unit 23! Move right into this stunning bungalow townhome with two bedrooms and two bathrooms is on a corner lot in the Willow West neighbourhood of Guelph. With just under 2,000 sqft of living space, this move-in ready home has been fully renovated, top to bottom. When you step into this townhome you will notice the spacious open living room featuring a gorgeous newly updated kitchen with brand new stainless steel appliances, and quartz countertops. The unit is carpet free and freshly painted with brand new flooring and trim throughout. The basement features a large living space, with an additional spacious den perfect for hosting friends and family. Additionally, there is a fully renovated bathroom and laundry room with brand new washer and dryer. Both bathrooms have been fully renovated, featuring brand new tubs, vanities and toilets. The partially fenced backyard includes a patio space perfect for entertaining guests and bbqing for the family. Located just a few minutes from local schools, shopping centers, public parks, and a dog park, this home is also easily accessible via the Hanlon Parkway. Book your showing today! (id:59646)
Property Details
| MLS® Number | 40644387 |
| Property Type | Single Family |
| Communication Type | High Speed Internet |
| Equipment Type | Water Heater |
| Features | Paved Driveway |
| Parking Space Total | 1 |
| Rental Equipment Type | Water Heater |
Building
| Bathroom Total | 2 |
| Bedrooms Above Ground | 2 |
| Bedrooms Total | 2 |
| Appliances | Dryer, Refrigerator, Stove, Washer, Hood Fan |
| Architectural Style | Bungalow |
| Basement Development | Finished |
| Basement Type | Full (finished) |
| Constructed Date | 1975 |
| Construction Style Attachment | Attached |
| Cooling Type | Central Air Conditioning |
| Exterior Finish | Brick, Vinyl Siding |
| Fire Protection | Smoke Detectors |
| Foundation Type | Unknown |
| Heating Fuel | Natural Gas |
| Heating Type | Forced Air |
| Stories Total | 1 |
| Size Interior | 1960 Sqft |
| Type | Row / Townhouse |
| Utility Water | Municipal Water |
Parking
| None | |
| Visitor Parking |
Land
| Acreage | No |
| Sewer | Municipal Sewage System |
| Size Total | 0|under 1/2 Acre |
| Size Total Text | 0|under 1/2 Acre |
| Zoning Description | R3a |
Rooms
| Level | Type | Length | Width | Dimensions |
|---|---|---|---|---|
| Basement | Laundry Room | Measurements not available | ||
| Basement | Bonus Room | 20'8'' x 18'9'' | ||
| Basement | 4pc Bathroom | Measurements not available | ||
| Main Level | Bedroom | 10'0'' x 10'0'' | ||
| Main Level | 4pc Bathroom | Measurements not available | ||
| Main Level | Primary Bedroom | 14'9'' x 10'6'' | ||
| Main Level | Kitchen | 8'0'' x 7'5'' | ||
| Main Level | Dining Room | 9'4'' x 8'0'' | ||
| Main Level | Living Room | 10'9'' x 11'8'' |
Utilities
| Cable | Available |
| Electricity | Available |
| Natural Gas | Available |
| Telephone | Available |
https://www.realtor.ca/real-estate/27391959/700-paisley-rd-road-unit-23-guelph
Interested?
Contact us for more information





































