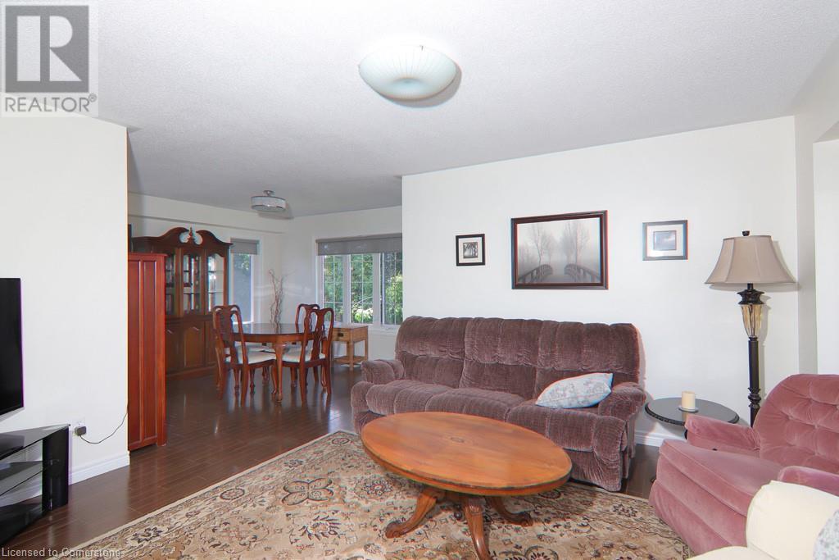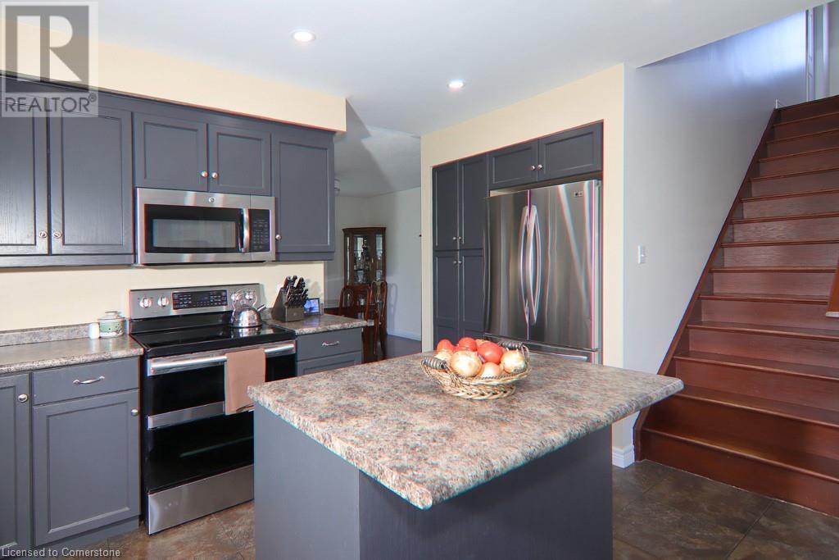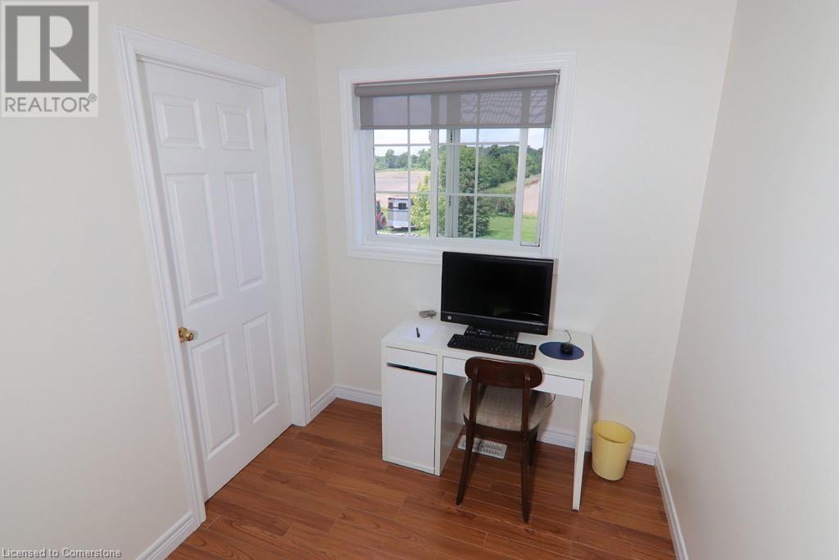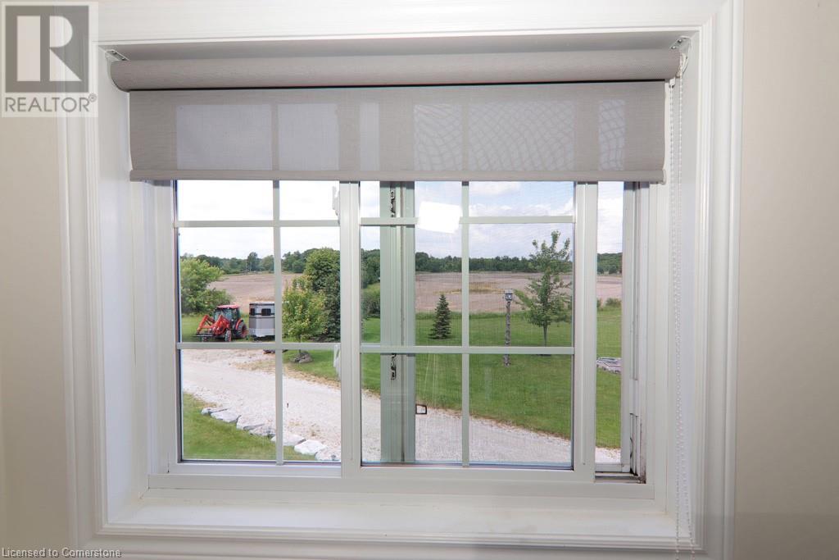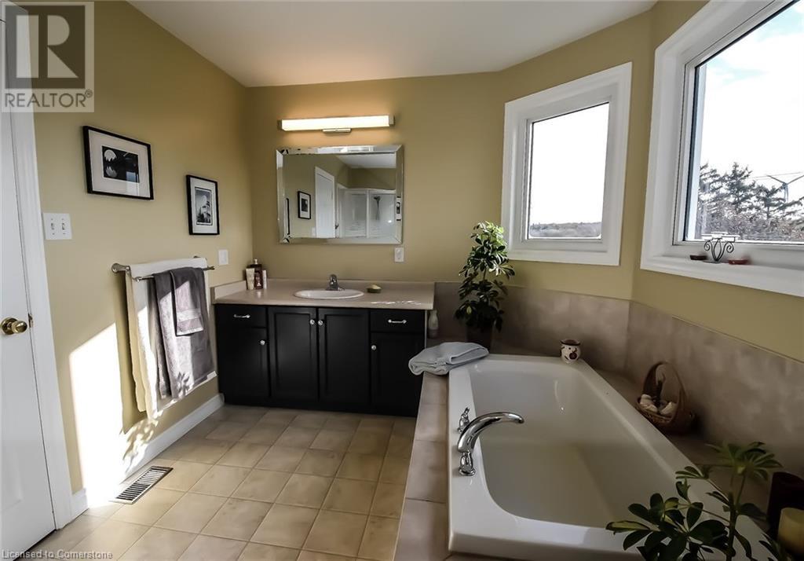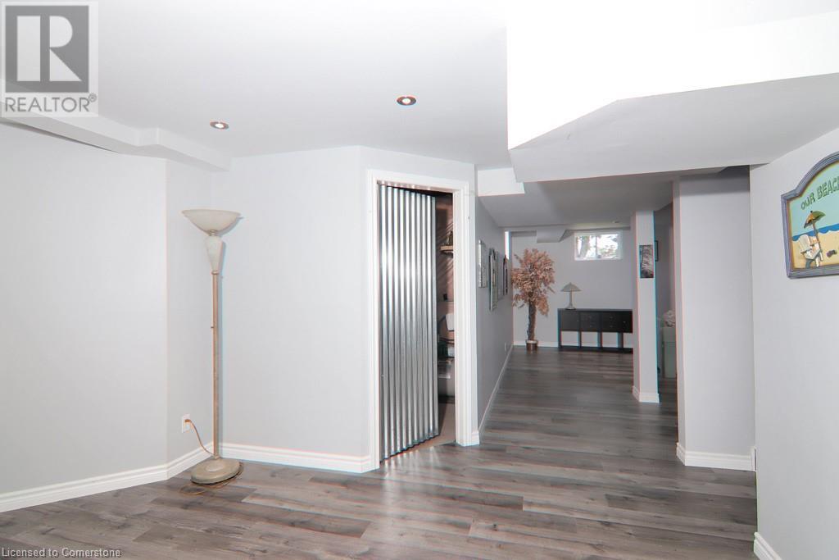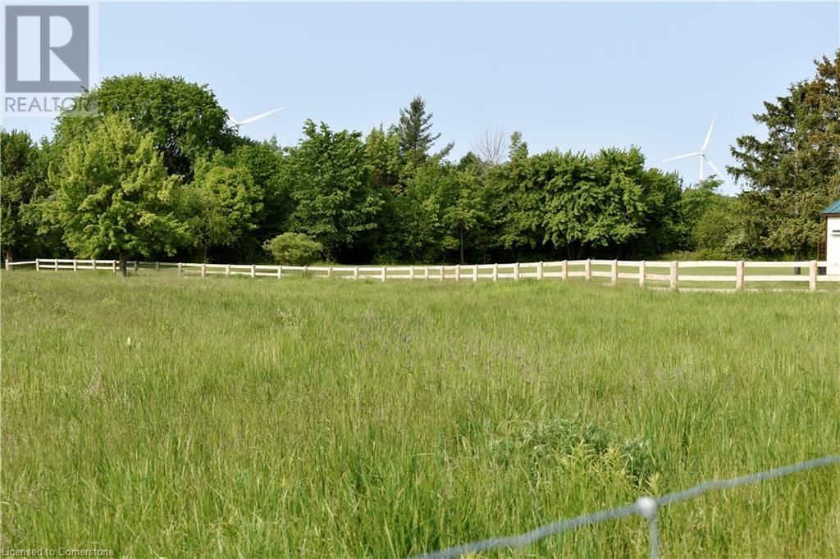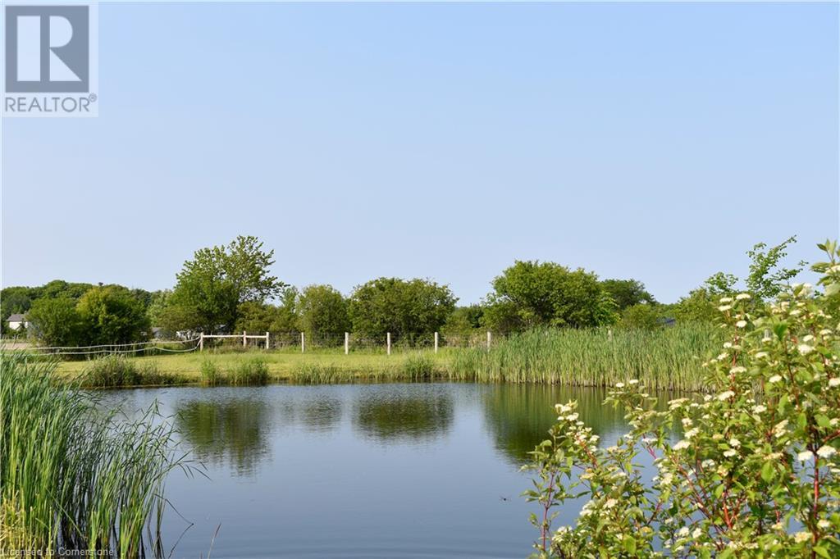4 Bedroom
2 Bathroom
2339 sqft
2 Level
Central Air Conditioning
Forced Air
Acreage
$1,698,900
Secluded 10.4-acre estate country property on a dead-end road. Surrounded by fields and trees, this 2009 built two storey home has 3300 sq ft of living space, with an abundance of natural light. Upstairs has 4 bedrooms and a 4 piece bthrm, main floor home office/bedroom, eat-in kitchen with patio door to deck and hot tub that overlooks the massive backyard, outdoor bar/firepit area and horseshoe pit. Finished basement set up for movie/gaming and a spare room to add your own touch. Covered wrap around porch for relaxing and BBQing while enjoying the view of farm fields. An attached heated 2 bay garage 22’ x 28’4”- with finished heated loft. Fantastic 38x32ft insulated shop w/in-flr radiant heat, 9,000lb hoist, 5hp vertical air compressor, 220v for welder, 100-amp service and its own cistern. Storage containers - 40x8 with its own hydro panel, 3 rooms, one with windows, side door and doors at back. 24x8 wired for hydro has front room with man door and back has roll up door. 12x10 garden shed on concrete with double doors. Two Fenced fields. one with 10 x20 run in shelter for livestock. Campsite with water and hydro services. Spring fed pond, artesian well, fruit trees and trails through the woods to seasonal creek. Peaceful living near essential services. Natural gas 18kw Generac installed fall of 2024, supplies power to house and shop automatically if hydro goes out. (id:59646)
Property Details
|
MLS® Number
|
40726844 |
|
Property Type
|
Single Family |
|
Amenities Near By
|
Beach, Shopping |
|
Community Features
|
Quiet Area |
|
Equipment Type
|
None |
|
Features
|
Cul-de-sac, Crushed Stone Driveway, Country Residential, Sump Pump, Automatic Garage Door Opener |
|
Parking Space Total
|
10 |
|
Rental Equipment Type
|
None |
|
Structure
|
Workshop, Shed, Porch |
Building
|
Bathroom Total
|
2 |
|
Bedrooms Above Ground
|
4 |
|
Bedrooms Total
|
4 |
|
Appliances
|
Dishwasher, Dryer, Freezer, Refrigerator, Stove, Water Purifier, Washer, Microwave Built-in, Garage Door Opener, Hot Tub |
|
Architectural Style
|
2 Level |
|
Basement Development
|
Finished |
|
Basement Type
|
Full (finished) |
|
Constructed Date
|
2009 |
|
Construction Style Attachment
|
Detached |
|
Cooling Type
|
Central Air Conditioning |
|
Exterior Finish
|
Vinyl Siding |
|
Foundation Type
|
Poured Concrete |
|
Heating Fuel
|
Natural Gas |
|
Heating Type
|
Forced Air |
|
Stories Total
|
2 |
|
Size Interior
|
2339 Sqft |
|
Type
|
House |
|
Utility Water
|
Cistern, Well |
Parking
|
Attached Garage
|
|
|
Detached Garage
|
|
Land
|
Access Type
|
Road Access |
|
Acreage
|
Yes |
|
Fence Type
|
Partially Fenced |
|
Land Amenities
|
Beach, Shopping |
|
Sewer
|
Septic System |
|
Size Depth
|
885 Ft |
|
Size Frontage
|
473 Ft |
|
Size Irregular
|
10.4 |
|
Size Total
|
10.4 Ac|10 - 24.99 Acres |
|
Size Total Text
|
10.4 Ac|10 - 24.99 Acres |
|
Zoning Description
|
A |
Rooms
| Level |
Type |
Length |
Width |
Dimensions |
|
Second Level |
Loft |
|
|
21'11'' x 13'7'' |
|
Second Level |
4pc Bathroom |
|
|
12'4'' x 8'9'' |
|
Second Level |
Bedroom |
|
|
11'4'' x 10'3'' |
|
Second Level |
Bedroom |
|
|
11'4'' x 10'5'' |
|
Second Level |
Bedroom |
|
|
12'11'' x 9'10'' |
|
Second Level |
Primary Bedroom |
|
|
13'1'' x 12'10'' |
|
Basement |
Other |
|
|
Measurements not available |
|
Basement |
Games Room |
|
|
Measurements not available |
|
Main Level |
3pc Bathroom |
|
|
7'10'' x 5'1'' |
|
Main Level |
Mud Room |
|
|
10'0'' x 11'0'' |
|
Main Level |
Living Room |
|
|
12'10'' x 11'6'' |
|
Main Level |
Office |
|
|
11'7'' x 9'2'' |
|
Main Level |
Dining Room |
|
|
12'2'' x 11'10'' |
|
Main Level |
Eat In Kitchen |
|
|
18'0'' x 12'5'' |
https://www.realtor.ca/real-estate/28429854/700-aikens-road-dunnville












