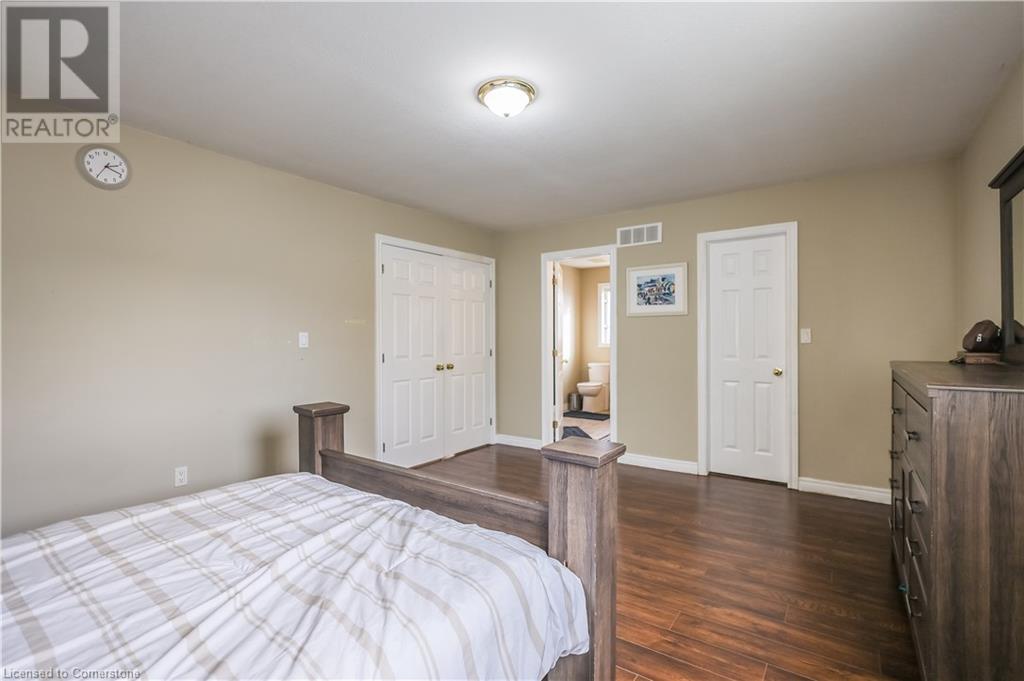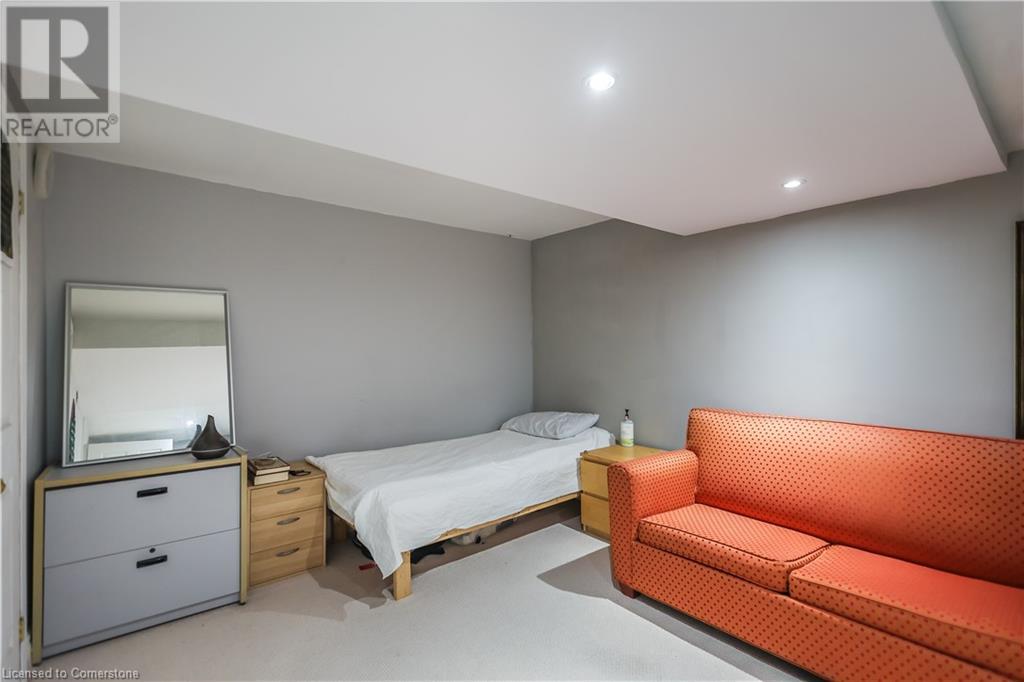5 Bedroom
5 Bathroom
3106 sqft
2 Level
Fireplace
Central Air Conditioning
Forced Air
$885,000
Nestled in a prime Hamilton neighborhood, this detached 2-storey home boasts 5 bedrooms, 4.5 baths, and 2071 sq. ft. of finished living space above grade. Positioned on a 100-ft deep, 37-ft wide corner lot, this home is bathed in natural light from sunrise to sunset, offering a bright and airy atmosphere throughout. Step inside to soaring vaulted ceilings in the family room, creating an expansive and inviting living space. The well-designed layout includes a modern kitchen with ample cabinetry, a spacious living and dining area, and a convenient powder room on the main floor. The upper level features three generously sized bedrooms, including a luxurious primary suite with a spa-like ensuite and walk-in closet. Downstairs, the fully finished basement is divided into two sections: a private living area for the main home and a separate 1-bedroom rental/in-law suite perfect for extended family or generating rental income. Outside, enjoy ample parking with a 2-car garage and a 4-car driveway, ideal for large families. The prime location offers unbeatable convenience, just minutes from malls, grocery stores, schools, gyms, parks, playgrounds, the YMCA, a police station, and major highways, making daily commutes and errands a breeze. Don’t miss this incredible opportunity. Schedule your private showing today! (id:59646)
Property Details
|
MLS® Number
|
40721589 |
|
Property Type
|
Single Family |
|
Neigbourhood
|
Barnstown |
|
Amenities Near By
|
Airport, Place Of Worship, Playground, Public Transit, Schools |
|
Community Features
|
School Bus |
|
Equipment Type
|
Water Heater |
|
Features
|
Corner Site, In-law Suite |
|
Parking Space Total
|
6 |
|
Rental Equipment Type
|
Water Heater |
Building
|
Bathroom Total
|
5 |
|
Bedrooms Above Ground
|
3 |
|
Bedrooms Below Ground
|
2 |
|
Bedrooms Total
|
5 |
|
Architectural Style
|
2 Level |
|
Basement Development
|
Finished |
|
Basement Type
|
Full (finished) |
|
Constructed Date
|
2002 |
|
Construction Style Attachment
|
Detached |
|
Cooling Type
|
Central Air Conditioning |
|
Exterior Finish
|
Brick |
|
Fire Protection
|
Monitored Alarm, Security System |
|
Fireplace Present
|
Yes |
|
Fireplace Total
|
1 |
|
Foundation Type
|
Poured Concrete |
|
Half Bath Total
|
1 |
|
Heating Fuel
|
Natural Gas |
|
Heating Type
|
Forced Air |
|
Stories Total
|
2 |
|
Size Interior
|
3106 Sqft |
|
Type
|
House |
|
Utility Water
|
Municipal Water |
Parking
Land
|
Acreage
|
No |
|
Land Amenities
|
Airport, Place Of Worship, Playground, Public Transit, Schools |
|
Sewer
|
Municipal Sewage System |
|
Size Depth
|
100 Ft |
|
Size Frontage
|
38 Ft |
|
Size Total Text
|
Under 1/2 Acre |
|
Zoning Description
|
C |
Rooms
| Level |
Type |
Length |
Width |
Dimensions |
|
Second Level |
Bedroom |
|
|
12'2'' x 11'7'' |
|
Second Level |
Bedroom |
|
|
11'7'' x 14'3'' |
|
Second Level |
4pc Bathroom |
|
|
9'8'' x 5'7'' |
|
Second Level |
4pc Bathroom |
|
|
11' x 9'5'' |
|
Second Level |
Primary Bedroom |
|
|
17'7'' x 13'1'' |
|
Basement |
3pc Bathroom |
|
|
7'6'' x 6'4'' |
|
Basement |
Eat In Kitchen |
|
|
19'9'' x 12'1'' |
|
Basement |
Bedroom |
|
|
17'8'' x 12'4'' |
|
Basement |
Bedroom |
|
|
14'7'' x 10'11'' |
|
Basement |
3pc Bathroom |
|
|
7'8'' x 6'7'' |
|
Main Level |
Laundry Room |
|
|
14'1'' x 5'3'' |
|
Main Level |
Kitchen |
|
|
14'0'' x 14'9'' |
|
Main Level |
Family Room |
|
|
20'2'' x 12'9'' |
|
Main Level |
Dining Room |
|
|
15'10'' x 10'6'' |
|
Main Level |
2pc Bathroom |
|
|
6'7'' x 5'4'' |
https://www.realtor.ca/real-estate/28215912/70-massena-drive-hamilton

































