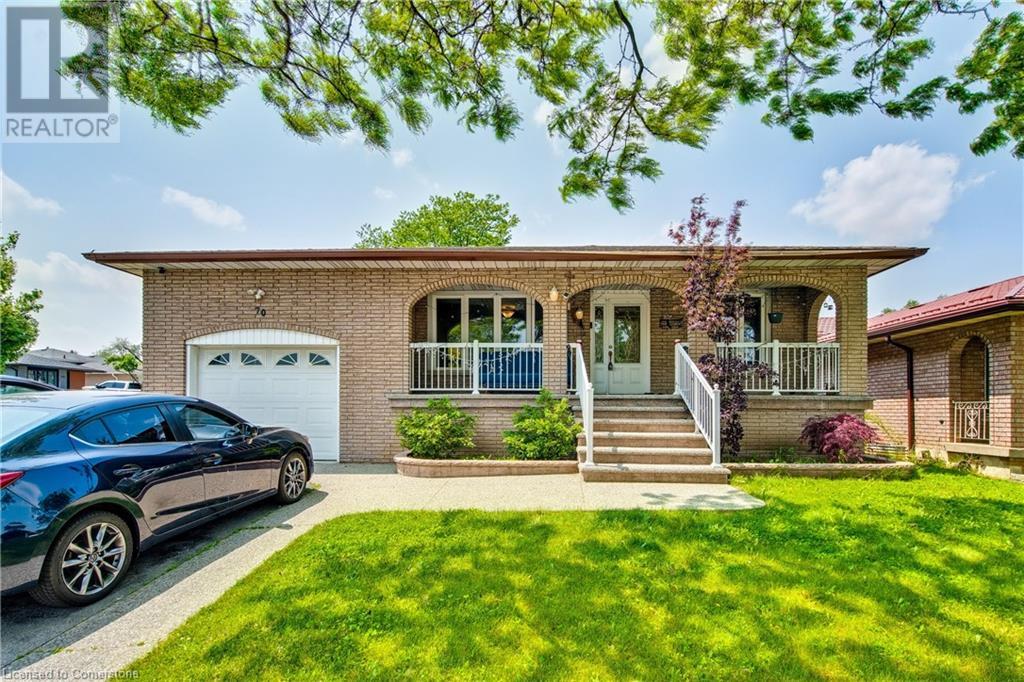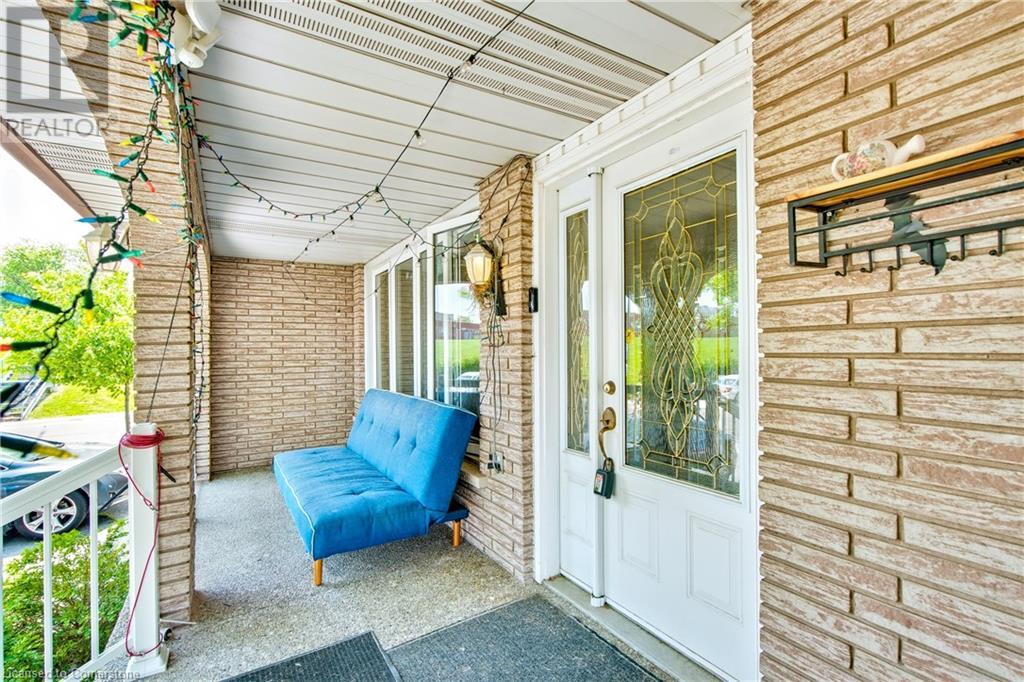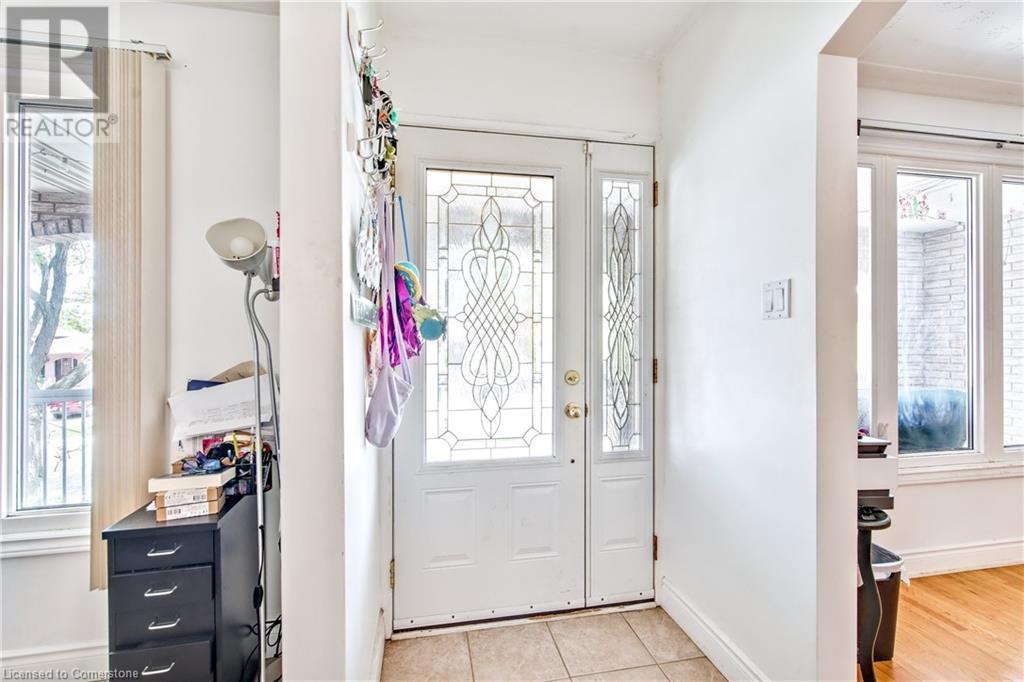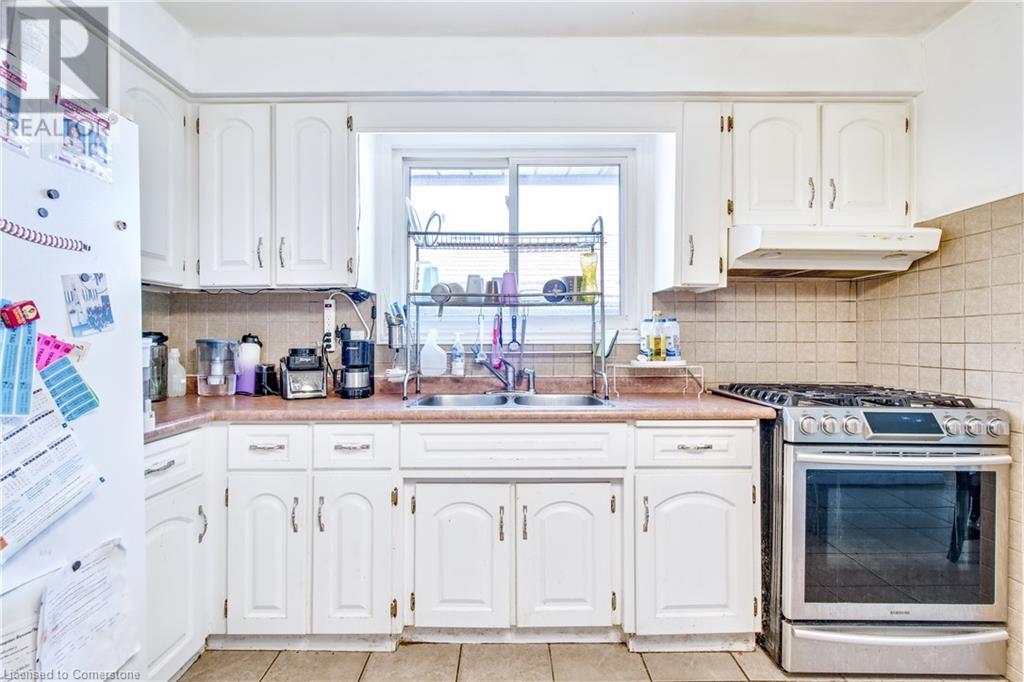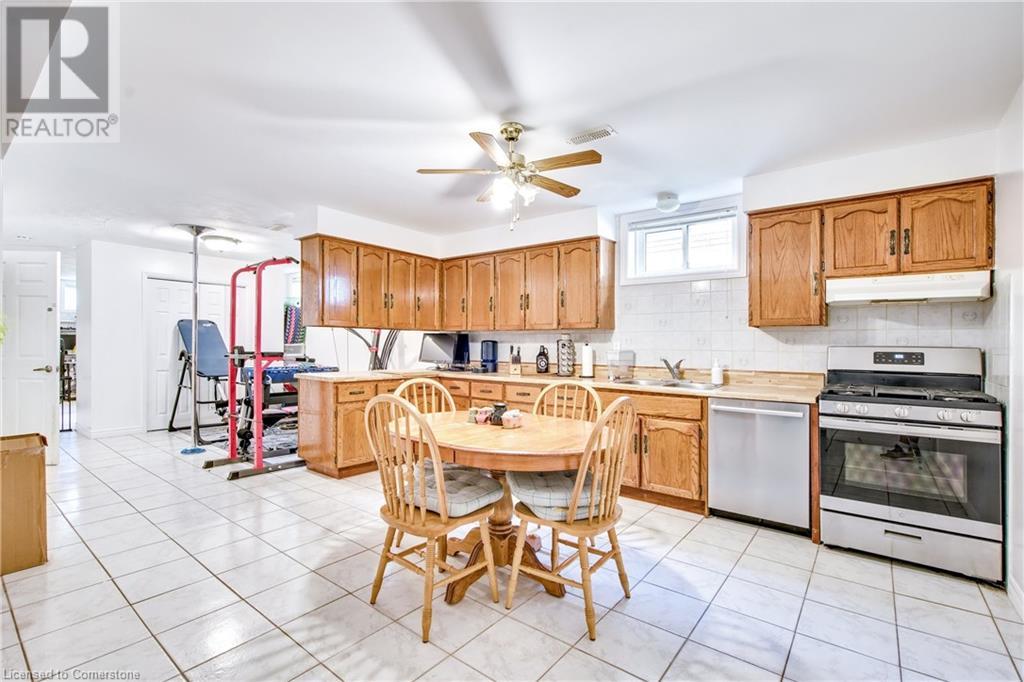4 Bedroom
2 Bathroom
2520 sqft
Raised Bungalow
Fireplace
Central Air Conditioning
Forced Air
$844,800
A rare find in the desirable Gurnett neighbourhood on the West Hamilton Mountain! This solid brick raised bungalow features 3 bedrooms on the main level, hardwood & ceramic floors, and a spacious eat-in kitchen. The lower level boasts a separate entrance, full kitchen, 3-piece bath, bedroom, and cozy family room with fireplace — ideal for in-law living. Outside, enjoy a beautifully landscaped, fully fenced yard with a large patio and newer fencing. Updates include driveway (2022), furnace (2018), Kitchen Appliances (2022), Fence (2020). Located minutes from the Lincoln Alexander Parkway, great schools, shopping, parks, and transit. A must-see opportunity for families or investors! (id:59646)
Property Details
|
MLS® Number
|
40737925 |
|
Property Type
|
Single Family |
|
Neigbourhood
|
Gurnett |
|
Amenities Near By
|
Playground, Public Transit, Schools, Shopping |
|
Communication Type
|
High Speed Internet |
|
Equipment Type
|
Water Heater |
|
Features
|
In-law Suite |
|
Parking Space Total
|
3 |
|
Rental Equipment Type
|
Water Heater |
|
Structure
|
Shed |
Building
|
Bathroom Total
|
2 |
|
Bedrooms Above Ground
|
3 |
|
Bedrooms Below Ground
|
1 |
|
Bedrooms Total
|
4 |
|
Appliances
|
Dishwasher, Dryer, Washer |
|
Architectural Style
|
Raised Bungalow |
|
Basement Development
|
Finished |
|
Basement Type
|
Full (finished) |
|
Constructed Date
|
1980 |
|
Construction Style Attachment
|
Detached |
|
Cooling Type
|
Central Air Conditioning |
|
Exterior Finish
|
Brick |
|
Fire Protection
|
Smoke Detectors |
|
Fireplace Fuel
|
Wood |
|
Fireplace Present
|
Yes |
|
Fireplace Total
|
1 |
|
Fireplace Type
|
Other - See Remarks |
|
Foundation Type
|
Block |
|
Heating Fuel
|
Natural Gas |
|
Heating Type
|
Forced Air |
|
Stories Total
|
1 |
|
Size Interior
|
2520 Sqft |
|
Type
|
House |
|
Utility Water
|
Municipal Water |
Parking
Land
|
Access Type
|
Road Access |
|
Acreage
|
No |
|
Land Amenities
|
Playground, Public Transit, Schools, Shopping |
|
Sewer
|
Municipal Sewage System |
|
Size Depth
|
100 Ft |
|
Size Frontage
|
50 Ft |
|
Size Total Text
|
Under 1/2 Acre |
|
Zoning Description
|
C |
Rooms
| Level |
Type |
Length |
Width |
Dimensions |
|
Basement |
Utility Room |
|
|
7'1'' x 12'11'' |
|
Basement |
3pc Bathroom |
|
|
Measurements not available |
|
Basement |
Recreation Room |
|
|
25'9'' x 14'9'' |
|
Basement |
Dining Room |
|
|
12'3'' x 10'8'' |
|
Basement |
Bedroom |
|
|
9'7'' x 13'2'' |
|
Main Level |
5pc Bathroom |
|
|
Measurements not available |
|
Main Level |
Bedroom |
|
|
8'5'' x 14'1'' |
|
Main Level |
Bedroom |
|
|
10'7'' x 11'0'' |
|
Main Level |
Bedroom |
|
|
11'10'' x 11'11'' |
|
Main Level |
Dining Room |
|
|
9'7'' x 12'0'' |
|
Main Level |
Kitchen |
|
|
6'5'' x 11'2'' |
|
Main Level |
Living Room |
|
|
11'10'' x 17'6'' |
Utilities
|
Cable
|
Available |
|
Electricity
|
Available |
|
Natural Gas
|
Available |
|
Telephone
|
Available |
https://www.realtor.ca/real-estate/28423489/70-golfwood-drive-hamilton

