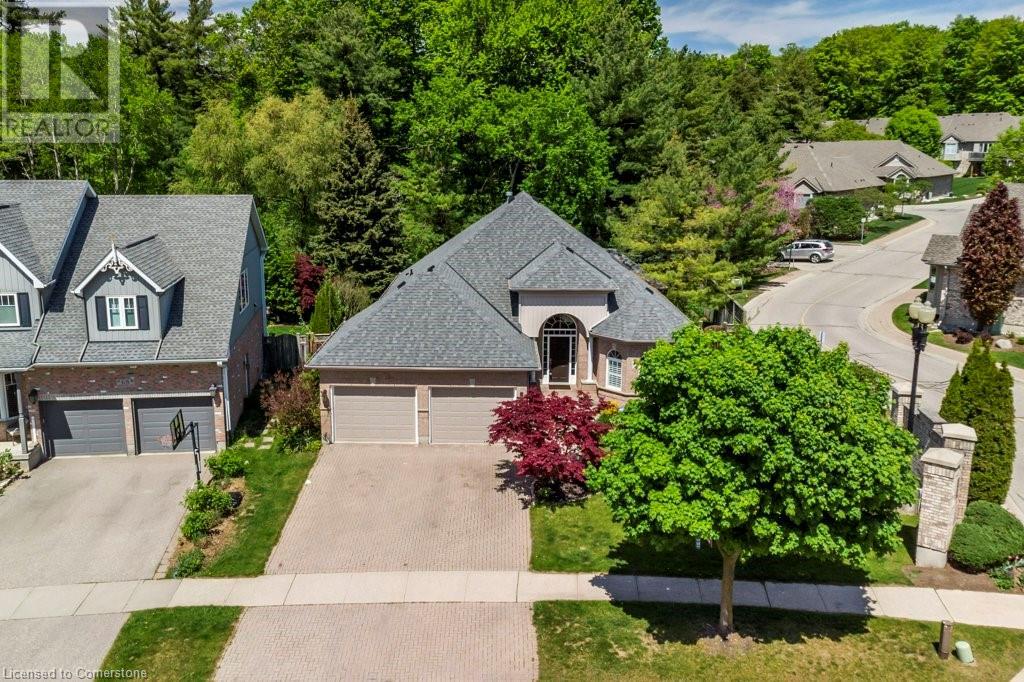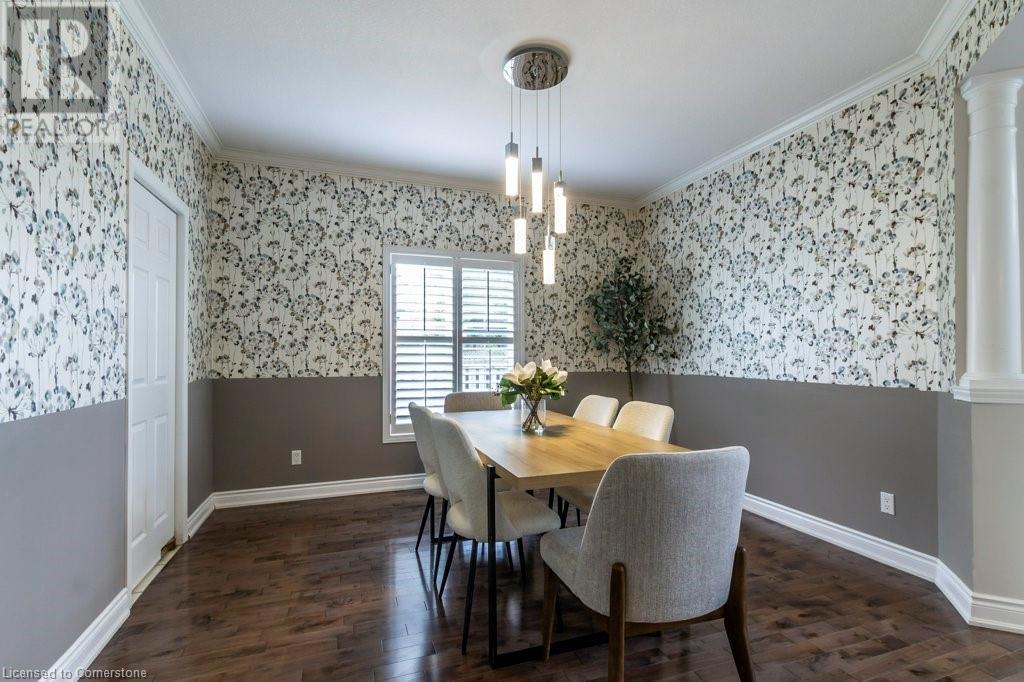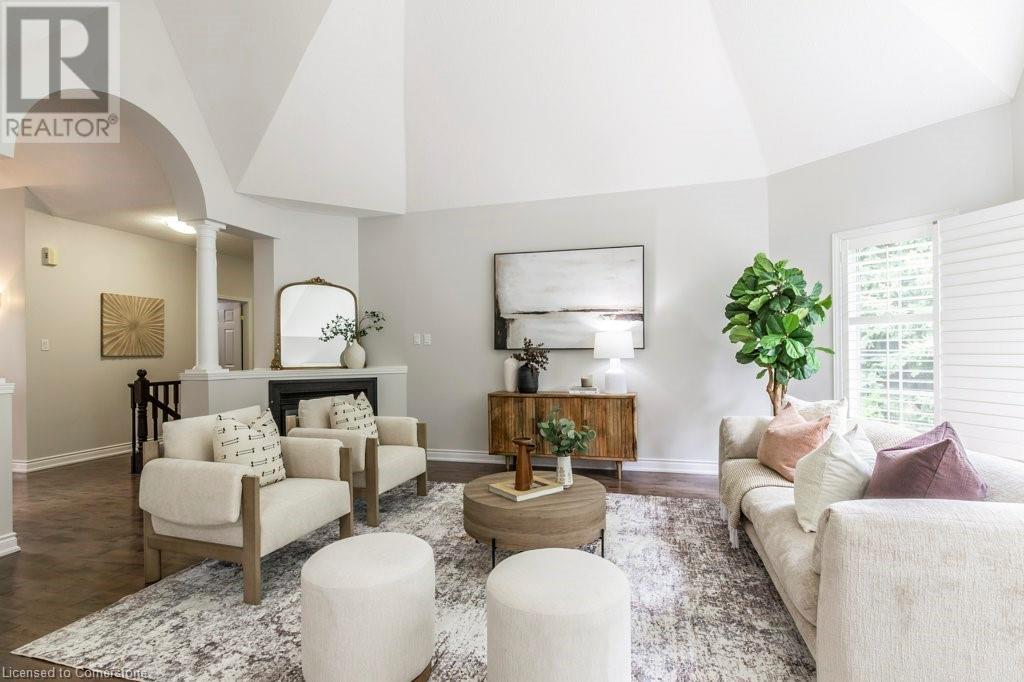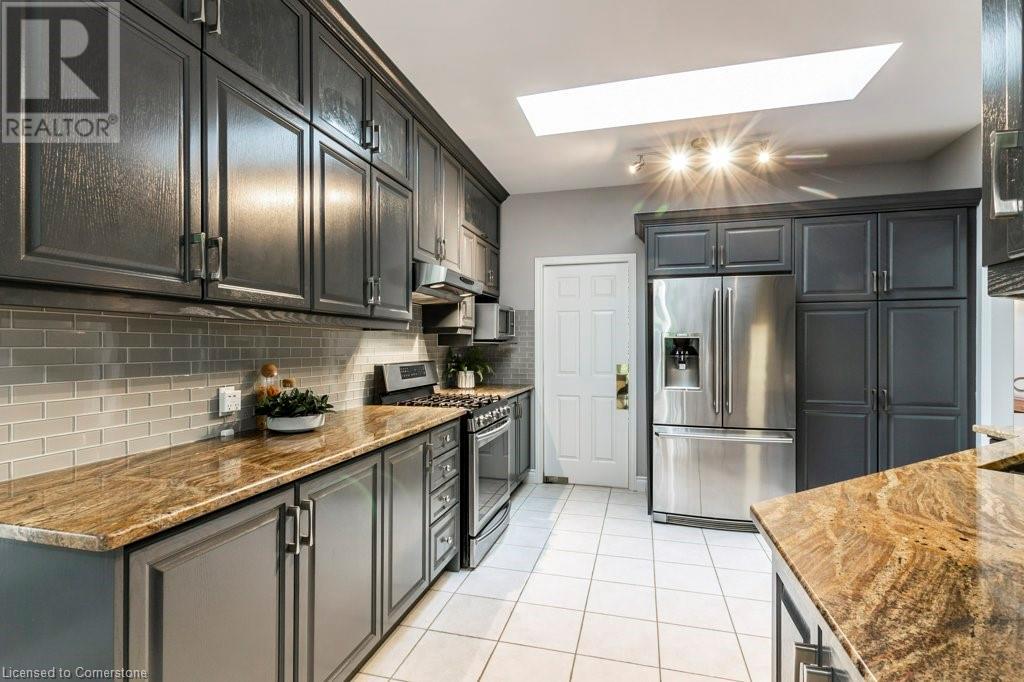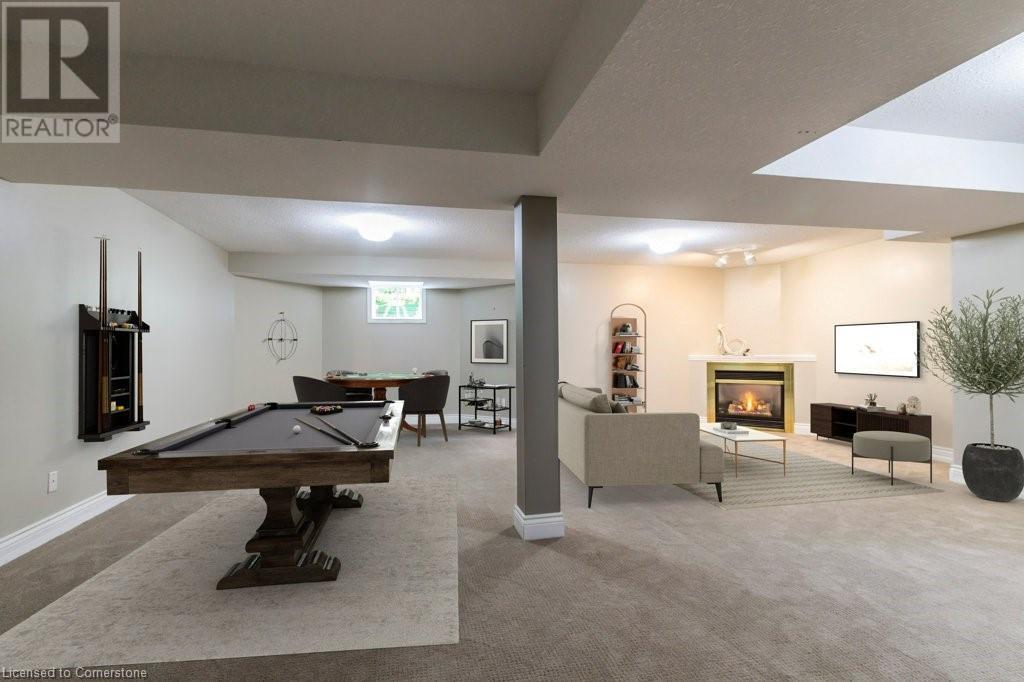3 Bedroom
3 Bathroom
3267 sqft
Bungalow
Fireplace
Central Air Conditioning
Forced Air
$1,199,000
Welcome to 70 Autumn Ridge Trail, a stunning executive BUNGALOW nestled in Kitchener’s vibrant south end. This beautifully maintained home backs onto greenspace, offering no rear neighbours and a private, tree-lined yard—your very own natural retreat perfect for relaxing or entertaining. Step inside to a bright, open-concept living on the main level, featuring two spacious bedrooms and two full bathrooms. The stylishly updated ensuite includes a luxurious double shower for a true spa-like experience. A sun-filled front office creates the perfect work-from-home setup. At the heart of the home is a bright, well-appointed kitchen, designed to impress with granite countertops, stainless steel appliances, and a skylight that floods the space with natural light. Whether you're hosting a dinner party or enjoying a quiet breakfast, this kitchen offers both elegance and functionality. The finished basement adds impressive living space, complete with an extra bedroom and a full bathroom—ideal for guests or extended family. An oversized recreation room with a cozy gas fireplace offers the perfect setting for movie nights, hobbies, or entertaining. Outside, an oversized deck overlooks the peaceful greenspace, making it the ideal spot for summer BBQs or quiet mornings with a coffee. Enjoy the convenience of being just minutes from parks, scenic walking trails, schools, shopping centres, and with easy access to Highway 401. (id:59646)
Property Details
|
MLS® Number
|
40730731 |
|
Property Type
|
Single Family |
|
Neigbourhood
|
Doon |
|
Amenities Near By
|
Golf Nearby, Schools, Shopping |
|
Community Features
|
Community Centre |
|
Equipment Type
|
Water Heater |
|
Features
|
Skylight, Automatic Garage Door Opener |
|
Parking Space Total
|
4 |
|
Rental Equipment Type
|
Water Heater |
Building
|
Bathroom Total
|
3 |
|
Bedrooms Above Ground
|
2 |
|
Bedrooms Below Ground
|
1 |
|
Bedrooms Total
|
3 |
|
Appliances
|
Central Vacuum, Dishwasher, Dryer, Freezer, Microwave, Refrigerator, Water Softener, Washer, Range - Gas |
|
Architectural Style
|
Bungalow |
|
Basement Development
|
Finished |
|
Basement Type
|
Full (finished) |
|
Constructed Date
|
1999 |
|
Construction Style Attachment
|
Detached |
|
Cooling Type
|
Central Air Conditioning |
|
Exterior Finish
|
Brick |
|
Fireplace Present
|
Yes |
|
Fireplace Total
|
2 |
|
Heating Type
|
Forced Air |
|
Stories Total
|
1 |
|
Size Interior
|
3267 Sqft |
|
Type
|
House |
|
Utility Water
|
Municipal Water |
Parking
Land
|
Access Type
|
Highway Access, Highway Nearby |
|
Acreage
|
No |
|
Land Amenities
|
Golf Nearby, Schools, Shopping |
|
Sewer
|
Municipal Sewage System |
|
Size Depth
|
121 Ft |
|
Size Frontage
|
59 Ft |
|
Size Total Text
|
Under 1/2 Acre |
|
Zoning Description
|
R3 |
Rooms
| Level |
Type |
Length |
Width |
Dimensions |
|
Basement |
Bedroom |
|
|
17'6'' x 16'1'' |
|
Basement |
Utility Room |
|
|
19'10'' x 12'5'' |
|
Basement |
Storage |
|
|
19'9'' x 27'0'' |
|
Basement |
Recreation Room |
|
|
23'5'' x 26'0'' |
|
Basement |
3pc Bathroom |
|
|
4'10'' x 8'5'' |
|
Main Level |
Primary Bedroom |
|
|
14'11'' x 16'8'' |
|
Main Level |
Office |
|
|
12'3'' x 13'2'' |
|
Main Level |
Living Room |
|
|
13'11'' x 19'11'' |
|
Main Level |
Laundry Room |
|
|
9'6'' x 6'0'' |
|
Main Level |
Kitchen |
|
|
12'0'' x 12'7'' |
|
Main Level |
Foyer |
|
|
8'9'' x 9'1'' |
|
Main Level |
Dining Room |
|
|
13'5'' x 12'5'' |
|
Main Level |
Breakfast |
|
|
10'0'' x 11'1'' |
|
Main Level |
Bedroom |
|
|
11'5'' x 11'4'' |
|
Main Level |
Full Bathroom |
|
|
7'9'' x 9'10'' |
|
Main Level |
4pc Bathroom |
|
|
9'4'' x 4'9'' |
https://www.realtor.ca/real-estate/28349329/70-autumn-ridge-trail-kitchener

