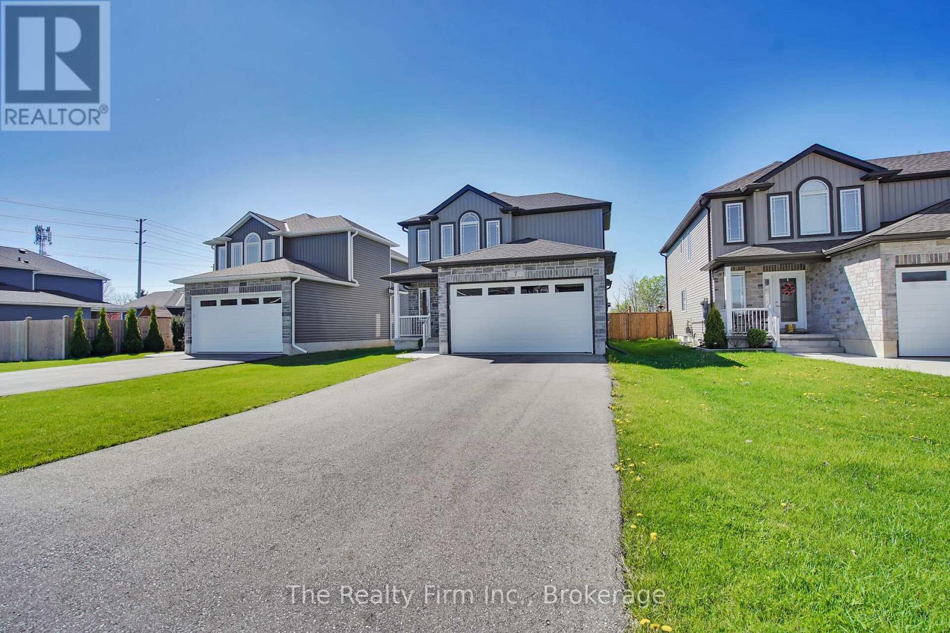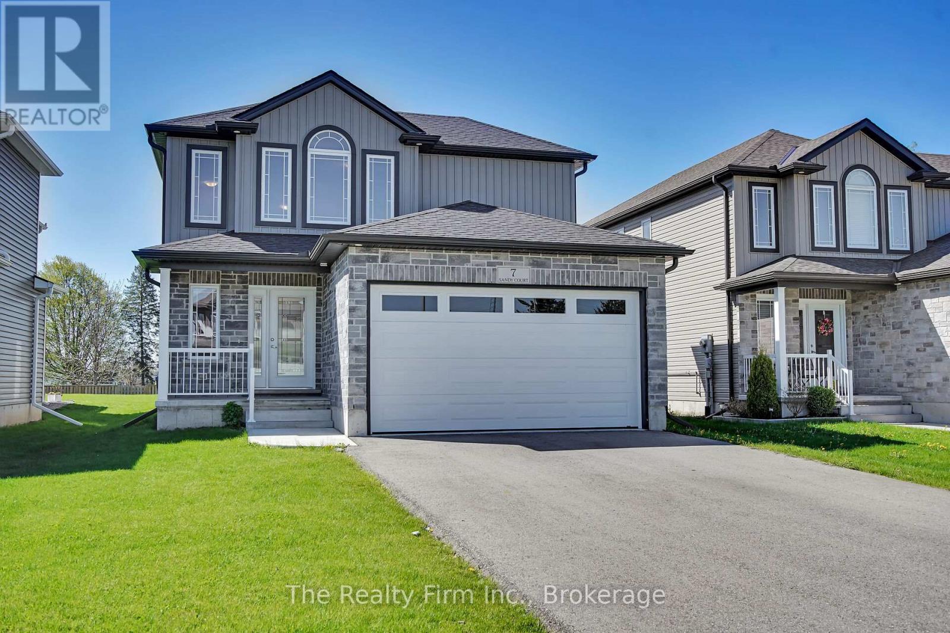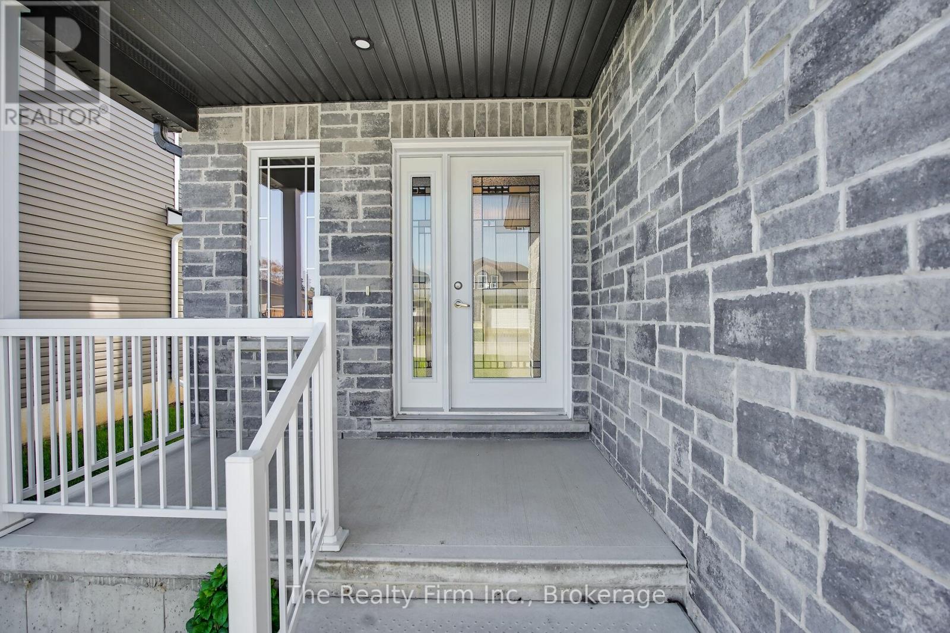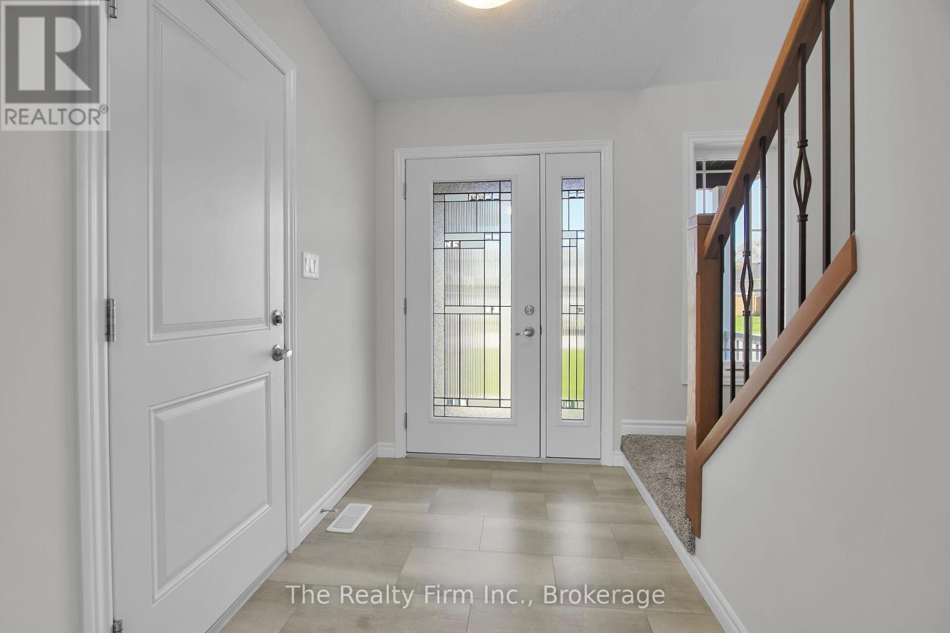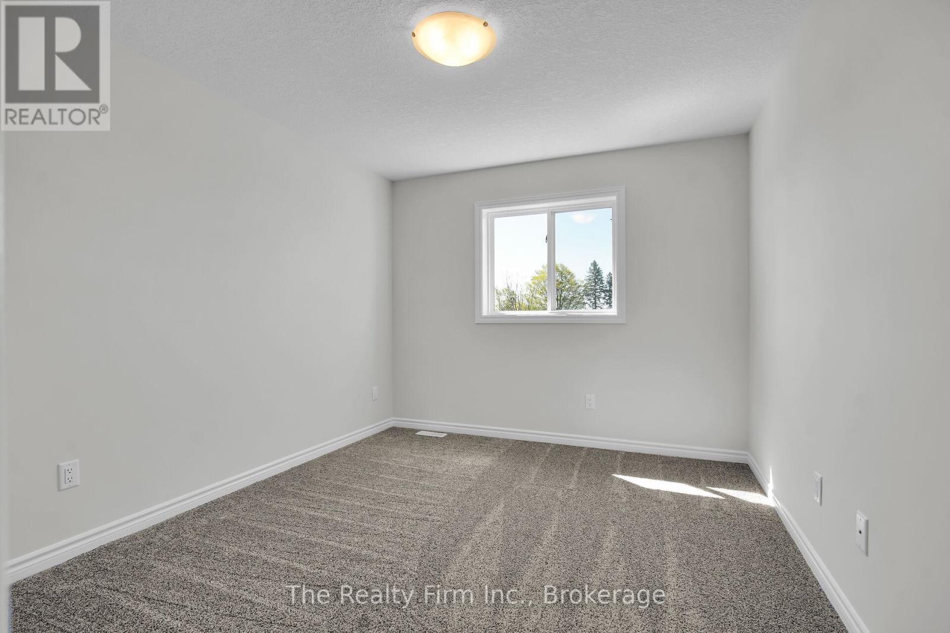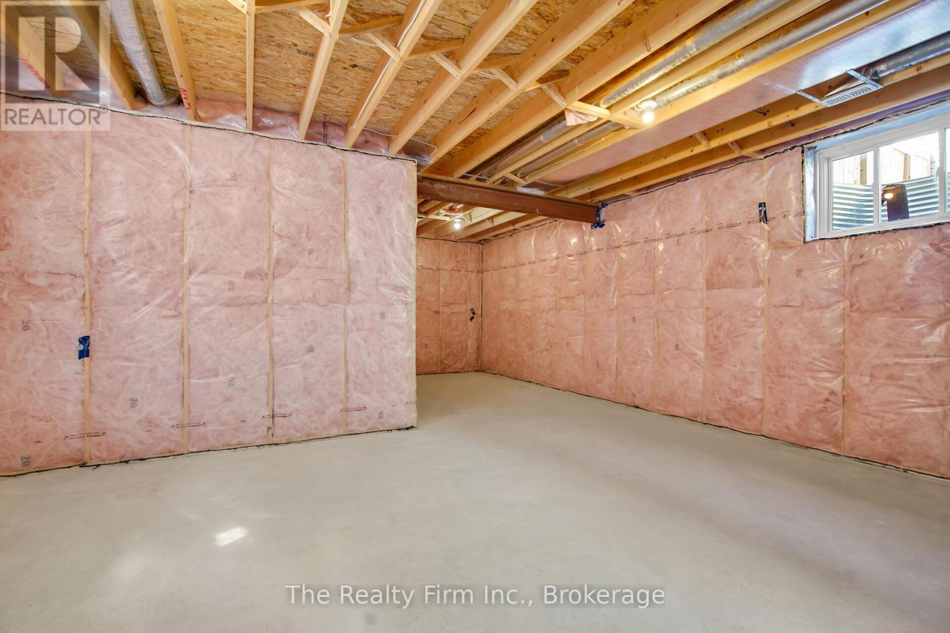3 Bedroom
2 Bathroom
1500 - 2000 sqft
Central Air Conditioning
Forced Air
$699,900
Great location close to all amenities in picturesque Tillsonburg, steps away from the Trans Canada Trail. Quality Built 3 plus bedroom home on quiet cul-da-sac. The open concept main floor has a large inviting foyer, upgraded kitchen with granite counters, breakfast bar, under cupboard lighting, pots and pans drawers ++ fridge, stove, microwave, dishwasher included. A bonus room that could be used as a main floor bedroom or office and a 3 pc bath complete the first floor. Patio Door leading to a 10 ' x 10' covered deck and fully fenced yard. Enjoy the second floor The large primary bedroom with a 6' x 12' walk in closet and cheater door leading to bathroom featuring a soaker tub and separate shower. 2 additional good sized bedrooms and a convenient 2nd floor laundry room (washer & dryer) The driveway is paved, concrete walk way to front door, central air ++ (id:59646)
Property Details
|
MLS® Number
|
X12193582 |
|
Property Type
|
Single Family |
|
Community Name
|
Tillsonburg |
|
Parking Space Total
|
6 |
Building
|
Bathroom Total
|
2 |
|
Bedrooms Above Ground
|
3 |
|
Bedrooms Total
|
3 |
|
Appliances
|
Garage Door Opener Remote(s), Dishwasher, Dryer, Garage Door Opener, Microwave, Stove, Washer, Refrigerator |
|
Basement Development
|
Unfinished |
|
Basement Type
|
N/a (unfinished) |
|
Construction Style Attachment
|
Detached |
|
Cooling Type
|
Central Air Conditioning |
|
Exterior Finish
|
Vinyl Siding |
|
Foundation Type
|
Poured Concrete |
|
Heating Fuel
|
Natural Gas |
|
Heating Type
|
Forced Air |
|
Stories Total
|
2 |
|
Size Interior
|
1500 - 2000 Sqft |
|
Type
|
House |
|
Utility Water
|
Municipal Water |
Parking
Land
|
Acreage
|
No |
|
Sewer
|
Sanitary Sewer |
|
Size Depth
|
48 M |
|
Size Frontage
|
11 M |
|
Size Irregular
|
11 X 48 M |
|
Size Total Text
|
11 X 48 M |
|
Zoning Description
|
R1 |
Rooms
| Level |
Type |
Length |
Width |
Dimensions |
|
Second Level |
Primary Bedroom |
5.13 m |
3.75 m |
5.13 m x 3.75 m |
|
Second Level |
Bedroom 2 |
3.14 m |
4.06 m |
3.14 m x 4.06 m |
|
Second Level |
Bedroom 3 |
3.04 m |
3.7 m |
3.04 m x 3.7 m |
|
Second Level |
Laundry Room |
1.93 m |
2.13 m |
1.93 m x 2.13 m |
|
Main Level |
Foyer |
1.7 m |
2.18 m |
1.7 m x 2.18 m |
|
Main Level |
Kitchen |
3.12 m |
3.63 m |
3.12 m x 3.63 m |
|
Main Level |
Dining Room |
3.04 m |
2.87 m |
3.04 m x 2.87 m |
|
Main Level |
Living Room |
6.29 m |
3.96 m |
6.29 m x 3.96 m |
|
Main Level |
Den |
3.17 m |
3.04 m |
3.17 m x 3.04 m |
https://www.realtor.ca/real-estate/28410417/7-sandy-court-tillsonburg-tillsonburg


