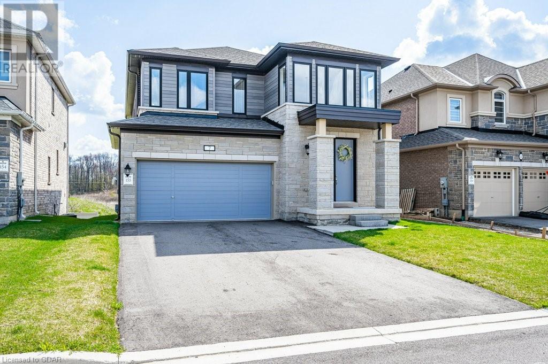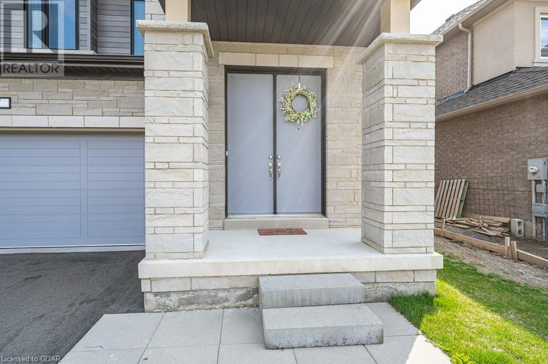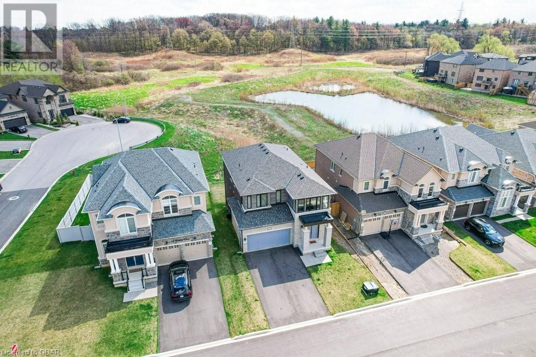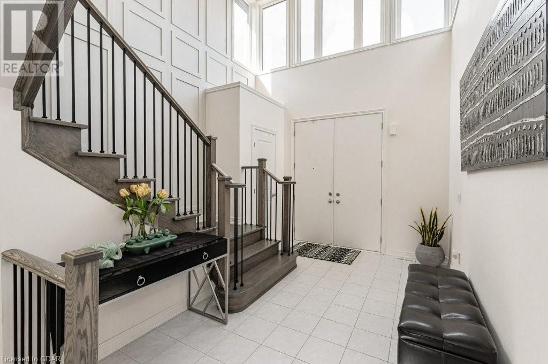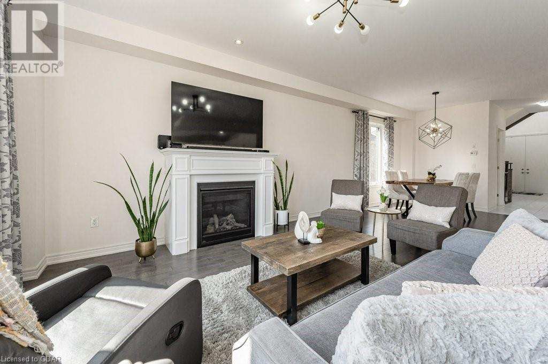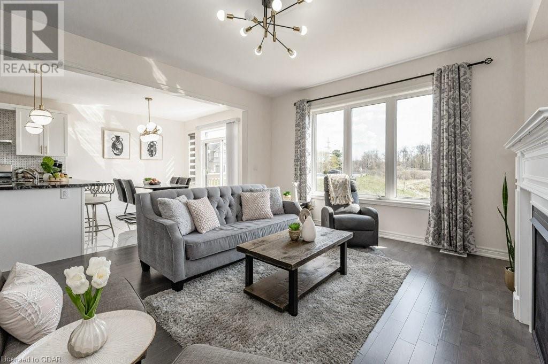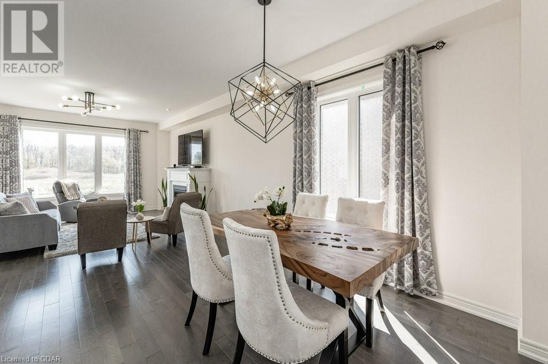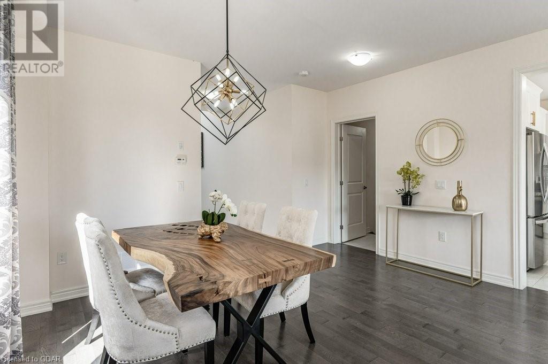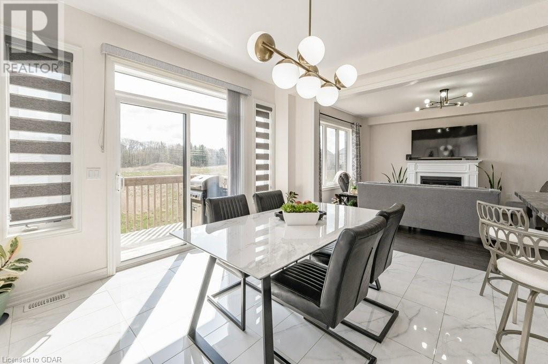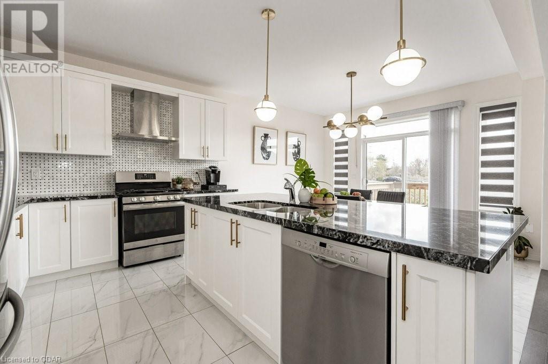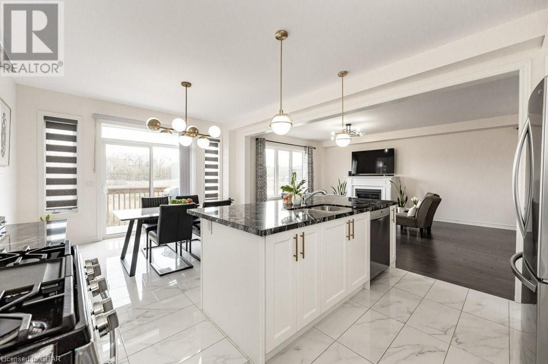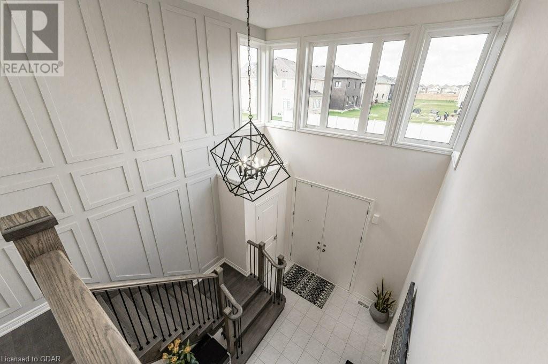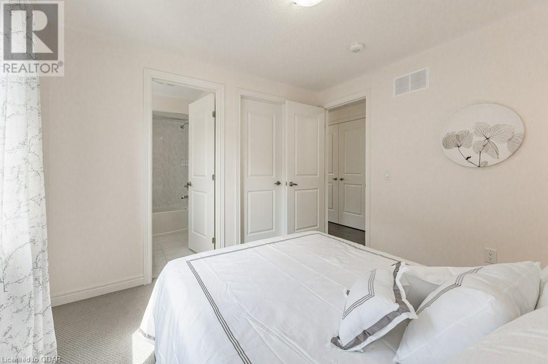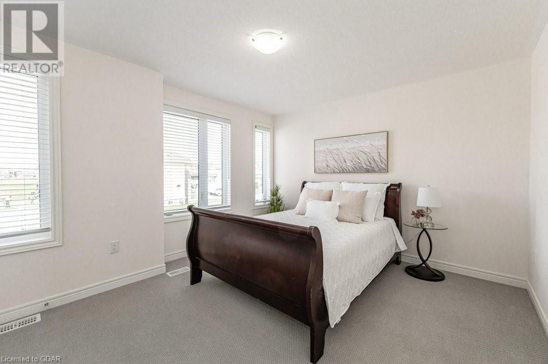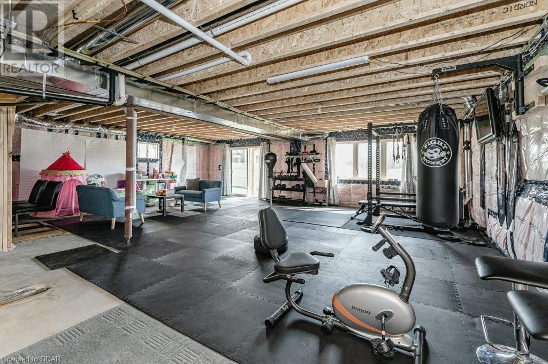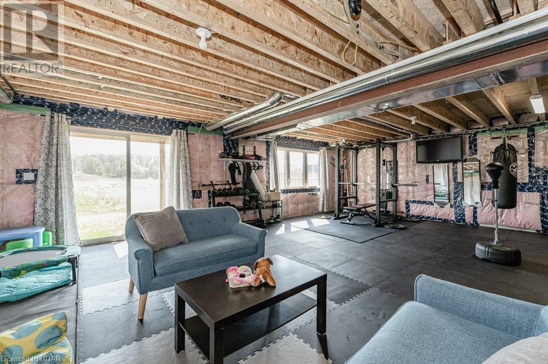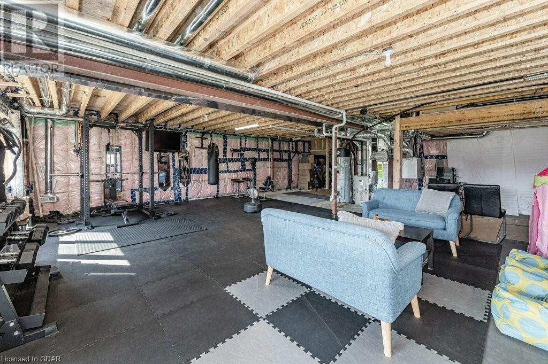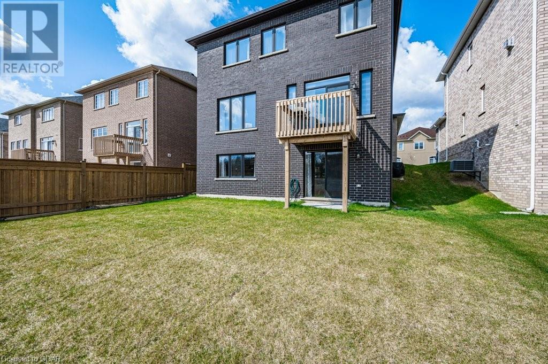4 Bedroom
4 Bathroom
2544
2 Level
Central Air Conditioning
Forced Air
$1,499,800
This almost new home comes with warranty and is located in a great neighbourhood. Premium Lot - 45 x101 feet with walkout basement, backing onto green space & pond - Seller paid $100,000. extra for this location! This can be your forever family home! 4 bedrooms, 4 baths, 2 master bedrooms both with full ensuite bath and walk-in closet. The other 2 bedrooms are large & share a jack & jill bathroom with private shower & toilet, there is a double sink vanity. The grand foyer greets you as you enter, open all the way to above (approx. 22 feet high) with wraparound window, allowing lots of natural lighting, finished with a modern accent wall as you go up the stairs. The open concept main floor allows for large family gatherings, finished with gleaming hardwood flooring and a gas fireplace in the living room. The kitchen is totally upgraded with beautiful cabinets, pantry, very modern hardware, all appliances & a huge island with breakfast bar. Enjoy your breakfast/coffee in the open concept breakfast room while looking over nature in your backyard. The upper hallway overlooking the huge foyer. The lower level basement comes with a walkout to the backyard and a separate entrance. There are large windows and a rough-in bathroom, creating endless possibilities. This home is conveniently located near schools, parks, shopping and easy access to major highways making it easy to downtown Hamilton or Toronto. Too many upgrades to list. (id:43844)
Property Details
|
MLS® Number
|
40432065 |
|
Property Type
|
Single Family |
|
Amenities Near By
|
Park, Schools, Shopping |
|
Community Features
|
Quiet Area |
|
Equipment Type
|
Water Heater |
|
Features
|
Backs On Greenbelt, Park/reserve, Sump Pump, Automatic Garage Door Opener |
|
Parking Space Total
|
6 |
|
Rental Equipment Type
|
Water Heater |
Building
|
Bathroom Total
|
4 |
|
Bedrooms Above Ground
|
4 |
|
Bedrooms Total
|
4 |
|
Appliances
|
Dishwasher, Dryer, Refrigerator, Washer, Gas Stove(s), Hood Fan, Garage Door Opener |
|
Architectural Style
|
2 Level |
|
Basement Development
|
Unfinished |
|
Basement Type
|
Full (unfinished) |
|
Constructed Date
|
2021 |
|
Construction Style Attachment
|
Detached |
|
Cooling Type
|
Central Air Conditioning |
|
Exterior Finish
|
Brick, Stone |
|
Foundation Type
|
Poured Concrete |
|
Half Bath Total
|
1 |
|
Heating Fuel
|
Natural Gas |
|
Heating Type
|
Forced Air |
|
Stories Total
|
2 |
|
Size Interior
|
2544 |
|
Type
|
House |
|
Utility Water
|
Municipal Water |
Parking
Land
|
Access Type
|
Highway Access |
|
Acreage
|
No |
|
Land Amenities
|
Park, Schools, Shopping |
|
Sewer
|
Municipal Sewage System |
|
Size Depth
|
102 Ft |
|
Size Frontage
|
45 Ft |
|
Size Total Text
|
Under 1/2 Acre |
|
Zoning Description
|
R5-525 |
Rooms
| Level |
Type |
Length |
Width |
Dimensions |
|
Second Level |
4pc Bathroom |
|
|
Measurements not available |
|
Second Level |
4pc Bathroom |
|
|
Measurements not available |
|
Second Level |
5pc Bathroom |
|
|
Measurements not available |
|
Second Level |
Bedroom |
|
|
11'2'' x 11'0'' |
|
Second Level |
Bedroom |
|
|
13'6'' x 10'8'' |
|
Second Level |
Bedroom |
|
|
10'3'' x 10'0'' |
|
Second Level |
Primary Bedroom |
|
|
17'2'' x 12'0'' |
|
Main Level |
2pc Bathroom |
|
|
Measurements not available |
|
Main Level |
Foyer |
|
|
13'0'' x 12'0'' |
|
Main Level |
Breakfast |
|
|
13'0'' x 10'0'' |
|
Main Level |
Kitchen |
|
|
13'0'' x 10'0'' |
|
Main Level |
Dining Room |
|
|
14'6'' x 13'0'' |
|
Main Level |
Living Room |
|
|
14'6'' x 14'0'' |
https://www.realtor.ca/real-estate/25673288/7-robarts-drive-ancaster

