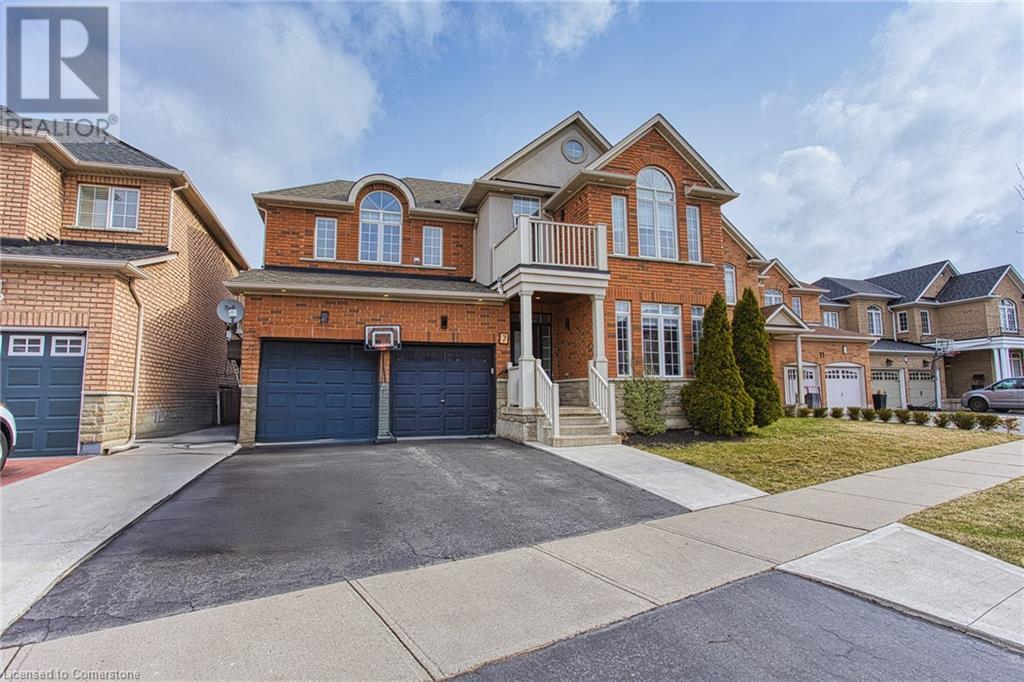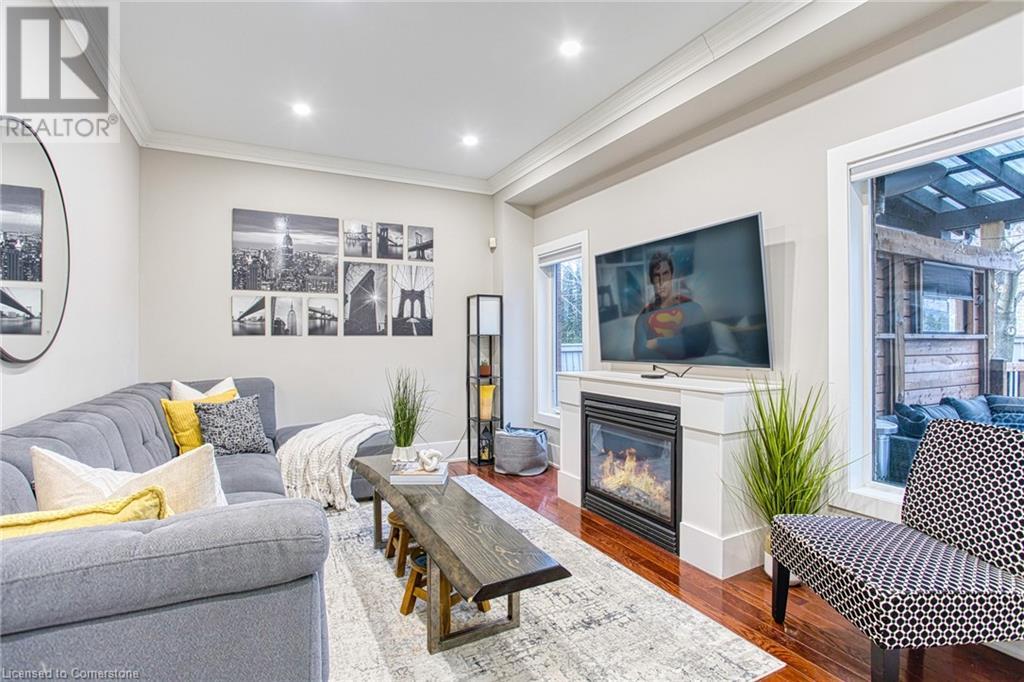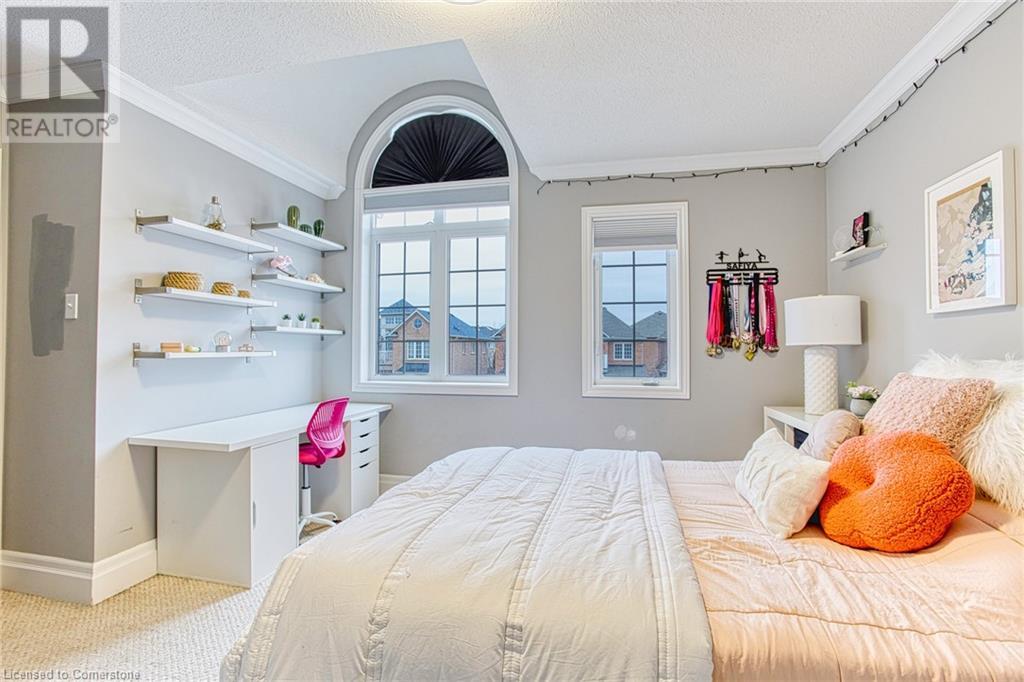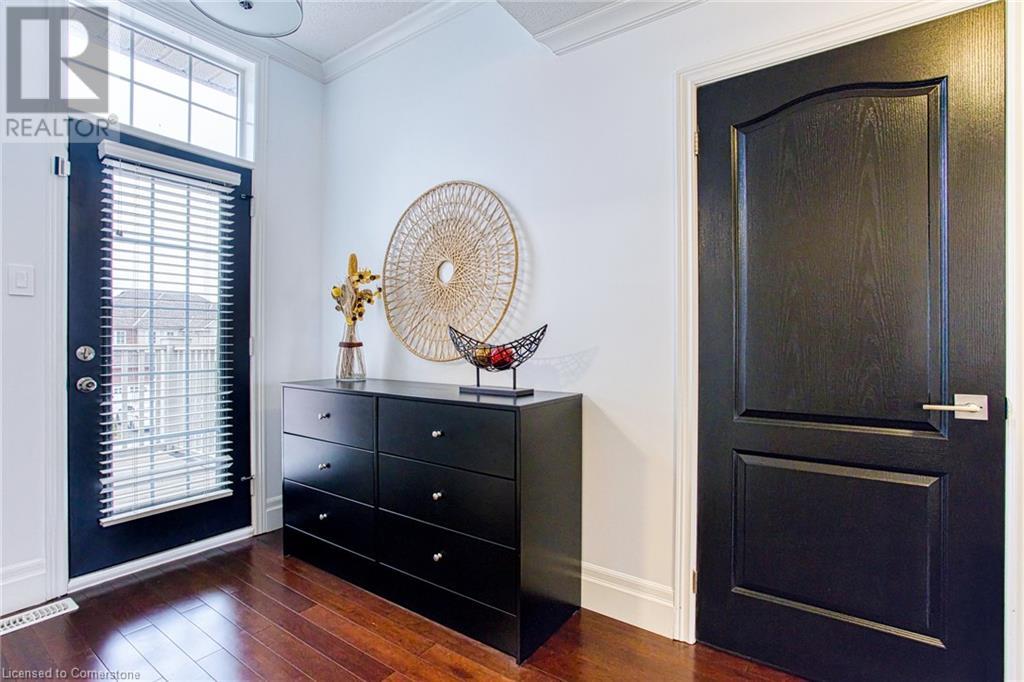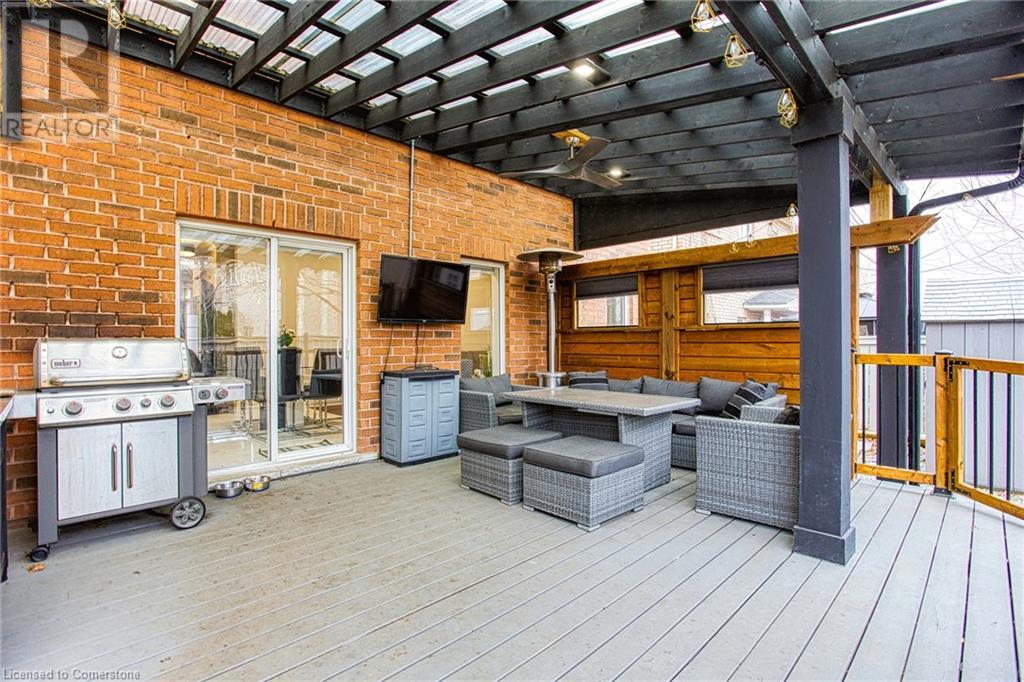7 Panorama Way Stoney Creek, Ontario L8E 6C6
$999,900
Welcome to 7 Panorama Way, a stunning home in one of Stoney Creek’s most sought-after locations. This beautifully designed property offers the perfect blend of modern living and convenience, just steps from the shores of Lake Ontario, the scenic trails of Fifty Point Conservation Area, and the shopping and dining options at Winona Crossing Plaza, including Costco. Whether you’re looking for nature, amenities, or easy highway access, this neighborhood has it all. Inside, the home is warm and inviting, featuring a bright and airy kitchen that flows seamlessly into the living room, creating the perfect space for gatherings and everyday family life. Large windows fill the home with natural light, enhancing the spacious feel of each room. The three well-sized bedrooms provide comfort and privacy, making it an ideal home for families or those looking for extra space. The fully finished basement adds versatility, offering a great space for a recreation room, home office, or additional entertainment area. The garage is fully heated, with a thermostat running on natural gas to ensure comfort year-round. It also comes equipped with a ready-to-use 50-amp EV charger, perfect for modern electric vehicle owners. Step outside to the beautifully designed backyard, where a covered deck provides the perfect setting for summer barbecues or relaxing evenings. Thoughtfully maintained and perfectly located, 7 Panorama Way is a rare opportunity to own a home that truly has it all. Don’t miss your chance to experience the best of Stoney Creek living. (id:59646)
Open House
This property has open houses!
2:00 pm
Ends at:4:00 pm
2:00 pm
Ends at:4:00 pm
Property Details
| MLS® Number | 40711299 |
| Property Type | Single Family |
| Amenities Near By | Park, Playground, Schools, Shopping |
| Features | Conservation/green Belt, Automatic Garage Door Opener |
| Parking Space Total | 4 |
Building
| Bathroom Total | 3 |
| Bedrooms Above Ground | 3 |
| Bedrooms Total | 3 |
| Appliances | Central Vacuum, Dishwasher, Dryer, Microwave, Refrigerator, Stove, Washer, Garage Door Opener |
| Architectural Style | 2 Level |
| Basement Development | Finished |
| Basement Type | Full (finished) |
| Construction Style Attachment | Detached |
| Cooling Type | Central Air Conditioning |
| Exterior Finish | Brick, Stone, Stucco |
| Foundation Type | Poured Concrete |
| Half Bath Total | 1 |
| Heating Fuel | Natural Gas |
| Heating Type | Forced Air |
| Stories Total | 2 |
| Size Interior | 2594 Sqft |
| Type | House |
| Utility Water | Municipal Water |
Parking
| Attached Garage |
Land
| Access Type | Highway Access |
| Acreage | No |
| Land Amenities | Park, Playground, Schools, Shopping |
| Sewer | Municipal Sewage System |
| Size Depth | 85 Ft |
| Size Frontage | 45 Ft |
| Size Total Text | Under 1/2 Acre |
| Zoning Description | R3-12 |
Rooms
| Level | Type | Length | Width | Dimensions |
|---|---|---|---|---|
| Second Level | Laundry Room | 5'9'' x 5'6'' | ||
| Second Level | 4pc Bathroom | 8'5'' x 5'2'' | ||
| Second Level | Bedroom | 11'1'' x 11'7'' | ||
| Second Level | Bedroom | 13'7'' x 12'7'' | ||
| Second Level | Full Bathroom | 10'1'' x 10'4'' | ||
| Second Level | Primary Bedroom | 22'0'' x 10'11'' | ||
| Basement | Exercise Room | 13'1'' x 10'11'' | ||
| Basement | Recreation Room | 19'1'' x 31'6'' | ||
| Main Level | 2pc Bathroom | 2'8'' x 6'8'' | ||
| Main Level | Family Room | 13'4'' x 10'11'' | ||
| Main Level | Dinette | 9'2'' x 10'11'' | ||
| Main Level | Kitchen | 10'0'' x 10'11'' | ||
| Main Level | Living Room | 11'4'' x 17'1'' | ||
| Main Level | Foyer | 6'0'' x 10'4'' |
https://www.realtor.ca/real-estate/28099837/7-panorama-way-stoney-creek
Interested?
Contact us for more information


