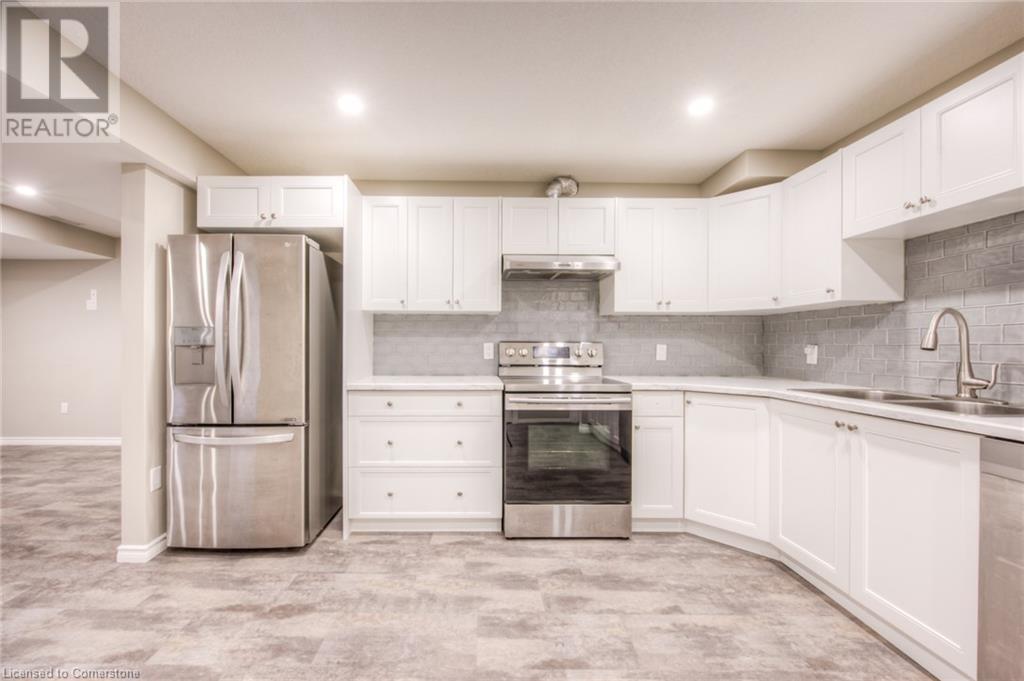2 Bedroom
1 Bathroom
2712 sqft
Bungalow
Fireplace
Central Air Conditioning
Forced Air
$1,995 Monthly
Water
STUNNING 2-bedroom lower-level unit in a beautiful custom-built bungalow completely separate entrance and your own front door! Oversized windows provide lots of natural light throughout this home. The unit is completely open-concept with a massive kitchen and living room space. The large bright kitchen features stainless steel fridge, stove & dishwasher. The primary bedroom boasts walk-in closet and beams with natural light. A second bedroom and a 4-piece bath & tons of storage space complete the unit. 1-year lease is preferred. A credit check and rental application are required. (id:59646)
Property Details
|
MLS® Number
|
40738028 |
|
Property Type
|
Single Family |
|
Amenities Near By
|
Hospital, Park, Place Of Worship, Schools |
|
Community Features
|
Community Centre |
|
Equipment Type
|
None |
|
Features
|
Paved Driveway, Automatic Garage Door Opener |
|
Parking Space Total
|
2 |
|
Rental Equipment Type
|
None |
Building
|
Bathroom Total
|
1 |
|
Bedrooms Below Ground
|
2 |
|
Bedrooms Total
|
2 |
|
Appliances
|
Dishwasher, Microwave, Refrigerator, Stove, Water Softener, Water Purifier, Window Coverings |
|
Architectural Style
|
Bungalow |
|
Basement Development
|
Finished |
|
Basement Type
|
Full (finished) |
|
Constructed Date
|
2014 |
|
Construction Style Attachment
|
Detached |
|
Cooling Type
|
Central Air Conditioning |
|
Exterior Finish
|
Brick, Stone, Stucco |
|
Fireplace Present
|
Yes |
|
Fireplace Total
|
1 |
|
Foundation Type
|
Poured Concrete |
|
Heating Fuel
|
Natural Gas |
|
Heating Type
|
Forced Air |
|
Stories Total
|
1 |
|
Size Interior
|
2712 Sqft |
|
Type
|
House |
|
Utility Water
|
Municipal Water |
Parking
Land
|
Acreage
|
No |
|
Land Amenities
|
Hospital, Park, Place Of Worship, Schools |
|
Sewer
|
Municipal Sewage System |
|
Size Frontage
|
98 Ft |
|
Size Total Text
|
Under 1/2 Acre |
|
Zoning Description
|
Residential |
Rooms
| Level |
Type |
Length |
Width |
Dimensions |
|
Lower Level |
Utility Room |
|
|
8'1'' x 11'3'' |
|
Lower Level |
Storage |
|
|
6'1'' x 5'6'' |
|
Lower Level |
4pc Bathroom |
|
|
8'11'' x 1'5'' |
|
Lower Level |
Primary Bedroom |
|
|
9'5'' x 19'10'' |
|
Lower Level |
Bedroom |
|
|
11'3'' x 11'11'' |
|
Lower Level |
Living Room |
|
|
13'7'' x 27'1'' |
|
Lower Level |
Kitchen |
|
|
13'3'' x 13'11'' |
https://www.realtor.ca/real-estate/28428942/7-owen-avenue-unit-lower-paris




















