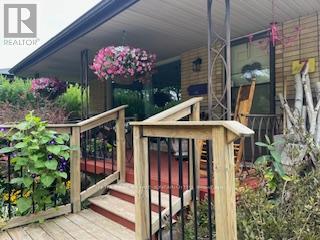3 Bedroom
1 Bathroom
Bungalow
Fireplace
Central Air Conditioning
Forced Air
Landscaped
$540,000
This lovely tranquil bungalow on a quiet tree lined street in Glencairn Woods is a perfect starter or easy living home with income potential or granny flat in the lower level. Close to all amenities. A cozy covered front porch greets you that overlooks stunning perennial gardens. Perfect for relaxing with a coffee and a book. Main floor boasts open living room with gas fireplace and dining room, eat in kitchen, 3 spacious bedrooms and a full bath. The lower level renovation has been started. Framed for one bedroom with walk in closet, kitchen/dining room, living room and full bath. Electrical/wiring, new windows, and plumbed for a full bathroom. Separate side door entrance. Laundry room and Cold storage in lower level. Fully fenced backyard with perennial gardens and a cozy Sunset Swing. This home is a must see. No sign on property. **** EXTRAS **** Roof 2017, Lower windows 2024, 200 amp (id:59646)
Property Details
|
MLS® Number
|
X9262083 |
|
Property Type
|
Single Family |
|
Community Name
|
South T |
|
Amenities Near By
|
Hospital, Park, Schools |
|
Features
|
Flat Site |
|
Parking Space Total
|
4 |
Building
|
Bathroom Total
|
1 |
|
Bedrooms Above Ground
|
3 |
|
Bedrooms Total
|
3 |
|
Amenities
|
Fireplace(s) |
|
Appliances
|
Dryer, Refrigerator, Stove, Washer |
|
Architectural Style
|
Bungalow |
|
Basement Development
|
Partially Finished |
|
Basement Type
|
Full (partially Finished) |
|
Construction Style Attachment
|
Detached |
|
Cooling Type
|
Central Air Conditioning |
|
Exterior Finish
|
Brick |
|
Fireplace Present
|
Yes |
|
Flooring Type
|
Hardwood |
|
Foundation Type
|
Poured Concrete |
|
Heating Fuel
|
Natural Gas |
|
Heating Type
|
Forced Air |
|
Stories Total
|
1 |
|
Type
|
House |
|
Utility Water
|
Municipal Water |
Land
|
Acreage
|
No |
|
Fence Type
|
Fenced Yard |
|
Land Amenities
|
Hospital, Park, Schools |
|
Landscape Features
|
Landscaped |
|
Sewer
|
Sanitary Sewer |
|
Size Depth
|
119 Ft ,2 In |
|
Size Frontage
|
60 Ft ,10 In |
|
Size Irregular
|
60.85 X 119.18 Ft |
|
Size Total Text
|
60.85 X 119.18 Ft |
|
Zoning Description
|
R1-7 |
Rooms
| Level |
Type |
Length |
Width |
Dimensions |
|
Ground Level |
Foyer |
3.6 m |
1.4 m |
3.6 m x 1.4 m |
|
Ground Level |
Living Room |
4.72 m |
3.47 m |
4.72 m x 3.47 m |
|
Ground Level |
Dining Room |
3.04 m |
3.47 m |
3.04 m x 3.47 m |
|
Ground Level |
Kitchen |
3.42 m |
3.42 m |
3.42 m x 3.42 m |
|
Ground Level |
Bedroom |
3.47 m |
2.79 m |
3.47 m x 2.79 m |
|
Ground Level |
Bedroom 2 |
3.47 m |
2.59 m |
3.47 m x 2.59 m |
|
Ground Level |
Bedroom 3 |
3.35 m |
3.04 m |
3.35 m x 3.04 m |
https://www.realtor.ca/real-estate/27311419/7-oregon-road-london-south-t
































