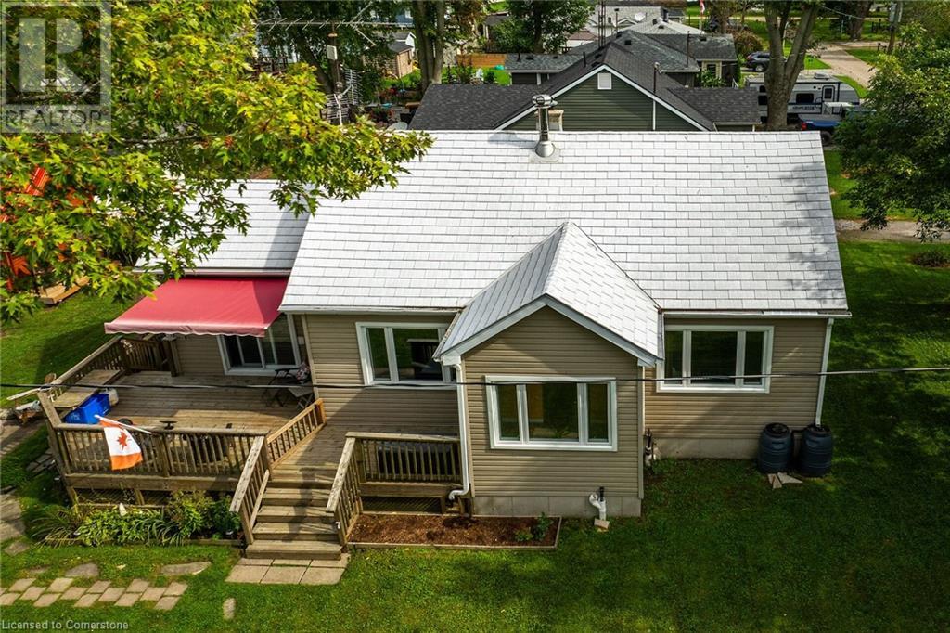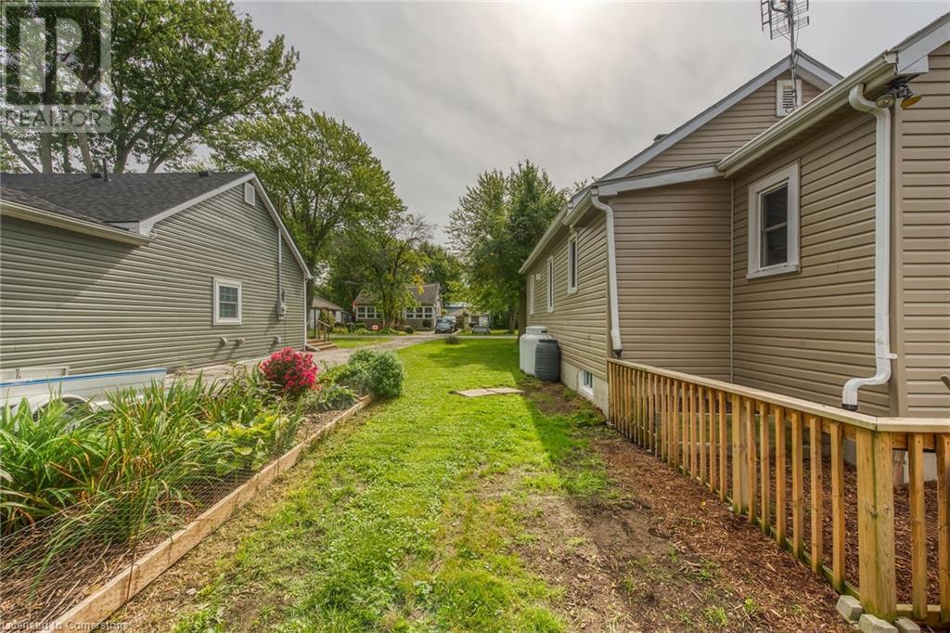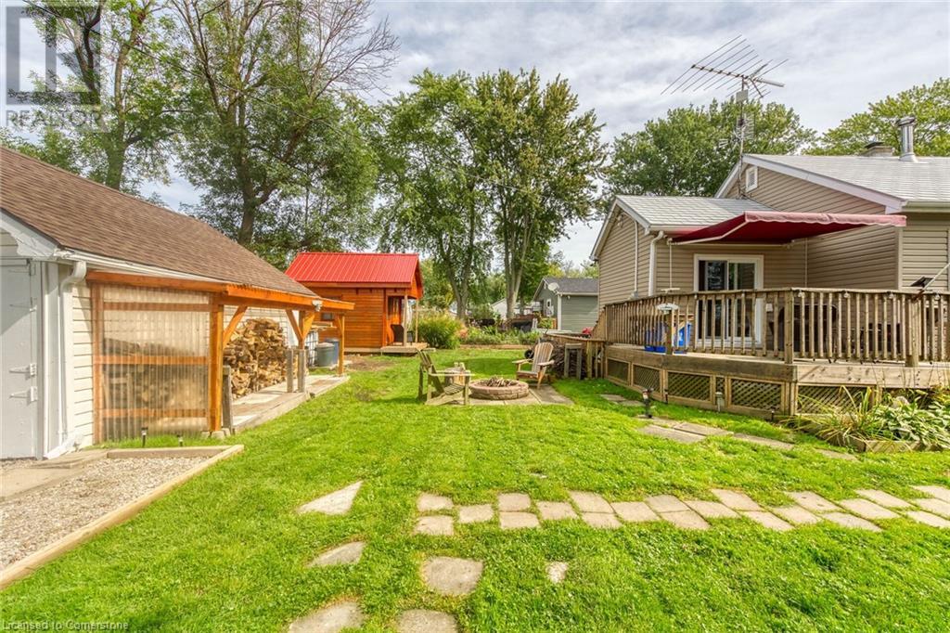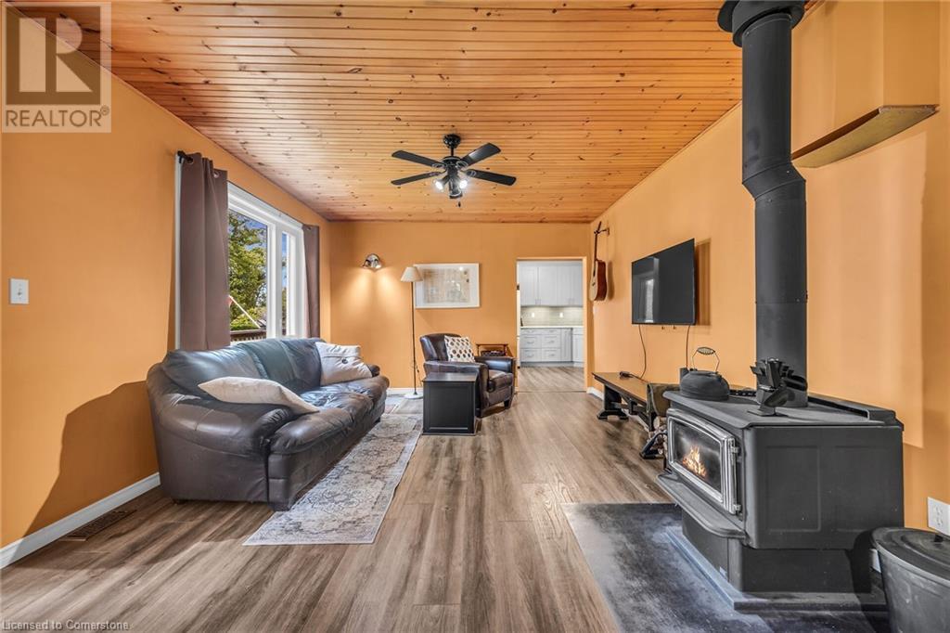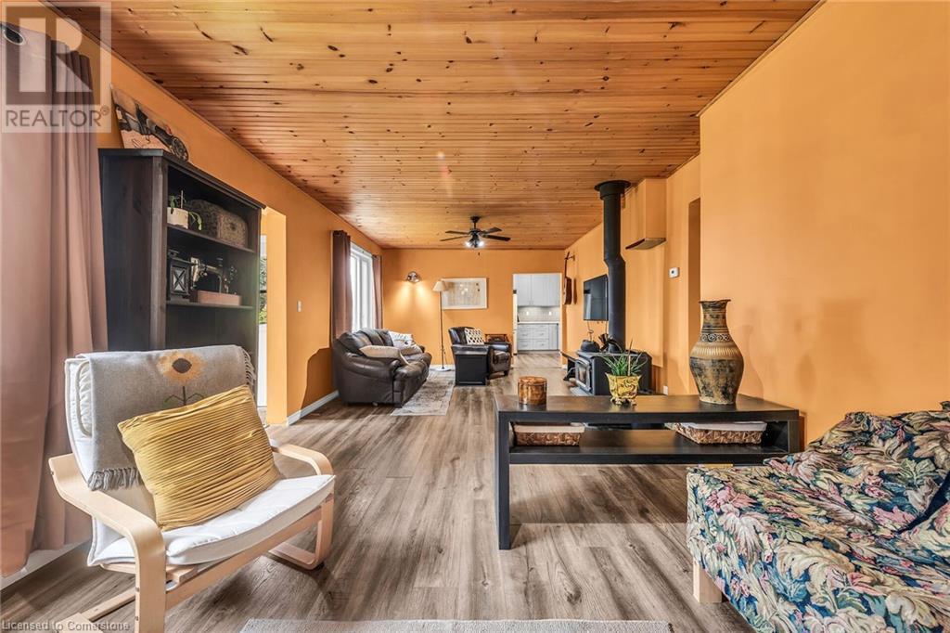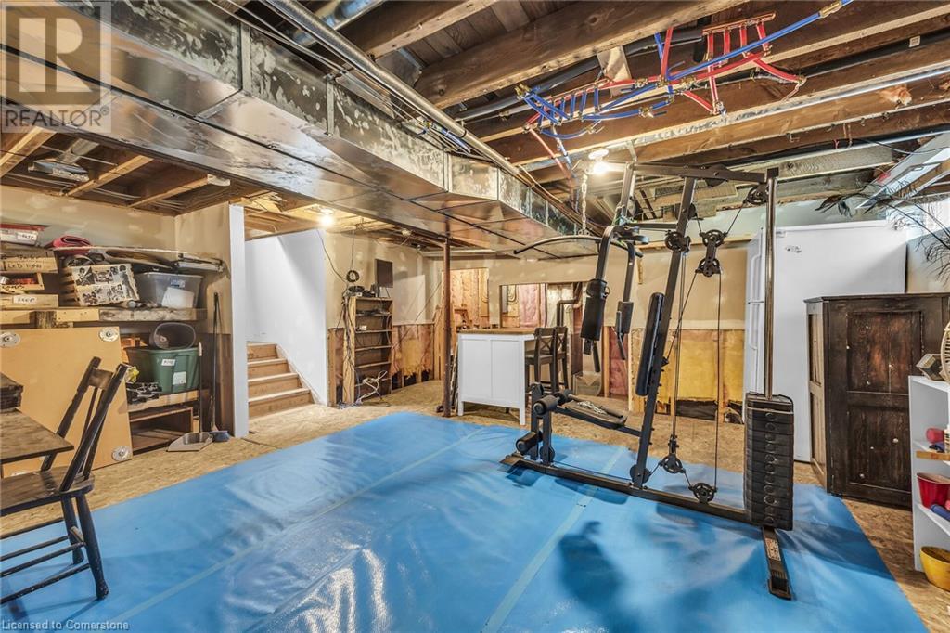2 Bedroom
1 Bathroom
1008 sqft
Bungalow
Fireplace
None
Forced Air, Stove
Waterfront
$399,000
Lake Erie living on owned land at Featherstone Point in Selkirk. Attractively priced and well cared for year-round bungalow with a full, unfinished basement (added in 2006) currentlyused for storage. Provides a great opportunity to expand the living space and customize the layout. Features stylish interior updates since 2006. Includes 2 bedrooms, convenient laundry closet with stackable washer dryer, updated 3-pc bathroom with glass shower, living room with wood stove fireplace and luxury vinyl flooring, eat-in kitchen with updated cabinetry, walk-in pantry and patio doors to a sprawling wrap around deck with Lake views and retractable awning. Extras include 108 sf guest bunkie with loft, detached single car garage, double driveway with ample parking, 100-amp hydro and wiring (2006), propane furnace (2006), 2000-gallon cistern anda septic system. All appliances included. Enjoy deeded access to Featherstone’s private, well maintained sand beach just about a 500 ft stroll down the laneway. Enjoy all that Lake Erie living has to offer including fishing, boating, bonfires and beautiful sunsets. Boat launch nearby. Located about 20-min west of Dunnville, 1 to 1.5-hr commutes to Hamilton, Niagara or Toronto.Easily rented out for additional income. Don't miss this opportunity to own a four-season Lake Erie retreat. (id:59646)
Property Details
|
MLS® Number
|
40654238 |
|
Property Type
|
Single Family |
|
Amenities Near By
|
Beach, Golf Nearby, Hospital, Marina, Park, Playground, Schools |
|
Community Features
|
Community Centre, School Bus |
|
Equipment Type
|
Propane Tank |
|
Features
|
Corner Site, Conservation/green Belt, Crushed Stone Driveway, Lot With Lake, Country Residential, Recreational, Sump Pump |
|
Parking Space Total
|
4 |
|
Rental Equipment Type
|
Propane Tank |
|
View Type
|
Lake View |
|
Water Front Name
|
Lake Erie |
|
Water Front Type
|
Waterfront |
Building
|
Bathroom Total
|
1 |
|
Bedrooms Above Ground
|
2 |
|
Bedrooms Total
|
2 |
|
Appliances
|
Dryer, Refrigerator, Stove, Washer, Microwave Built-in |
|
Architectural Style
|
Bungalow |
|
Basement Development
|
Unfinished |
|
Basement Type
|
Full (unfinished) |
|
Constructed Date
|
1953 |
|
Construction Style Attachment
|
Detached |
|
Cooling Type
|
None |
|
Exterior Finish
|
Vinyl Siding |
|
Fire Protection
|
Smoke Detectors |
|
Fireplace Fuel
|
Wood |
|
Fireplace Present
|
Yes |
|
Fireplace Total
|
1 |
|
Fireplace Type
|
Stove |
|
Fixture
|
Ceiling Fans |
|
Heating Fuel
|
Propane |
|
Heating Type
|
Forced Air, Stove |
|
Stories Total
|
1 |
|
Size Interior
|
1008 Sqft |
|
Type
|
House |
|
Utility Water
|
Cistern |
Parking
Land
|
Access Type
|
Road Access |
|
Acreage
|
No |
|
Land Amenities
|
Beach, Golf Nearby, Hospital, Marina, Park, Playground, Schools |
|
Sewer
|
Septic System |
|
Size Depth
|
100 Ft |
|
Size Frontage
|
50 Ft |
|
Size Irregular
|
0.11 |
|
Size Total
|
0.11 Ac|under 1/2 Acre |
|
Size Total Text
|
0.11 Ac|under 1/2 Acre |
|
Surface Water
|
Lake |
|
Zoning Description
|
A |
Rooms
| Level |
Type |
Length |
Width |
Dimensions |
|
Basement |
Storage |
|
|
40'0'' x 24'0'' |
|
Main Level |
Foyer |
|
|
8'0'' x 5'6'' |
|
Main Level |
3pc Bathroom |
|
|
Measurements not available |
|
Main Level |
Bedroom |
|
|
9'0'' x 10'4'' |
|
Main Level |
Primary Bedroom |
|
|
11'7'' x 11'5'' |
|
Main Level |
Eat In Kitchen |
|
|
11'4'' x 11'5'' |
|
Main Level |
Living Room |
|
|
29'0'' x 12'2'' |
Utilities
https://www.realtor.ca/real-estate/27475762/7-lake-road-selkirk



