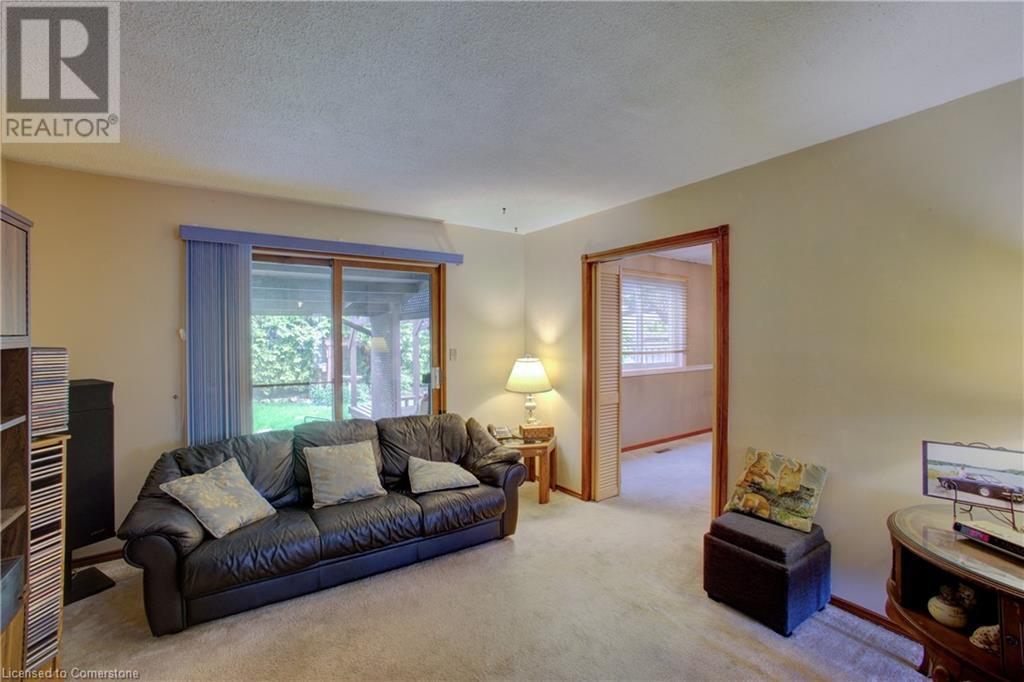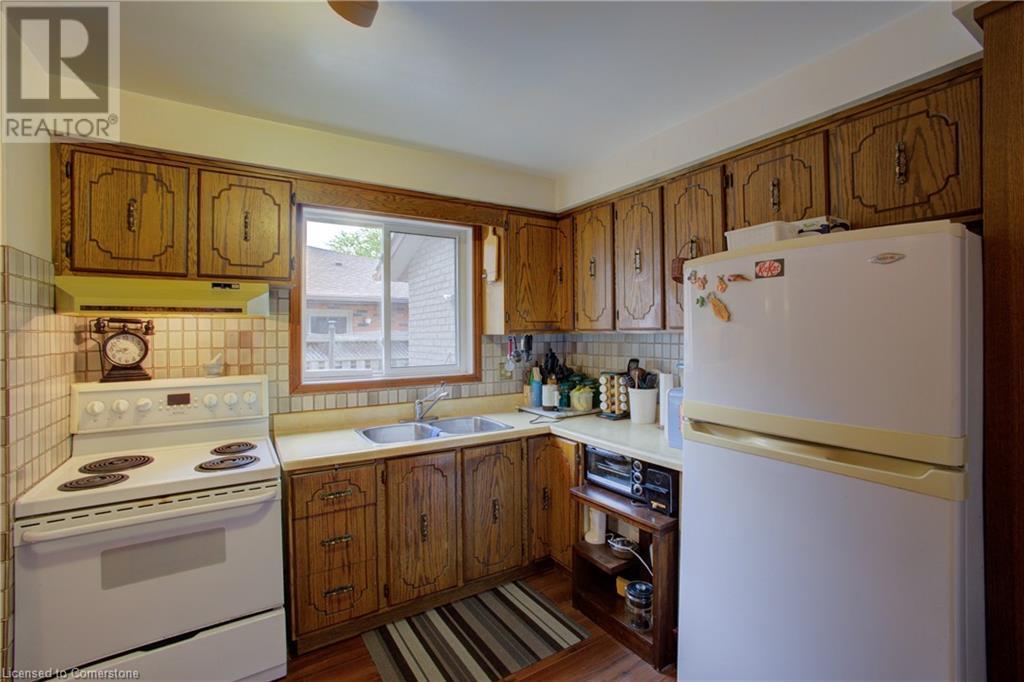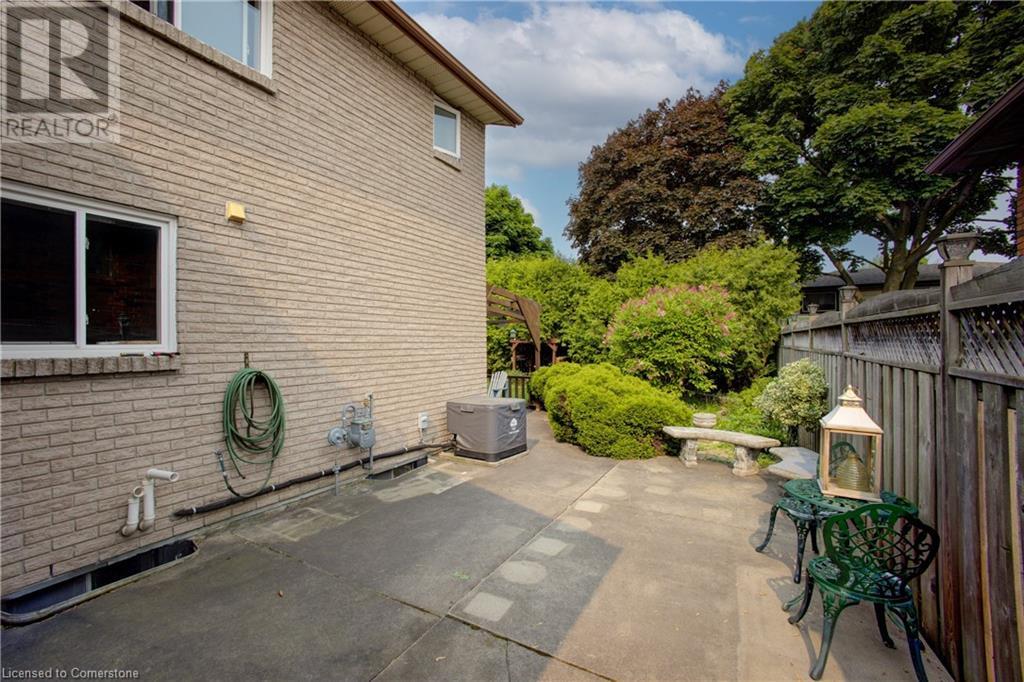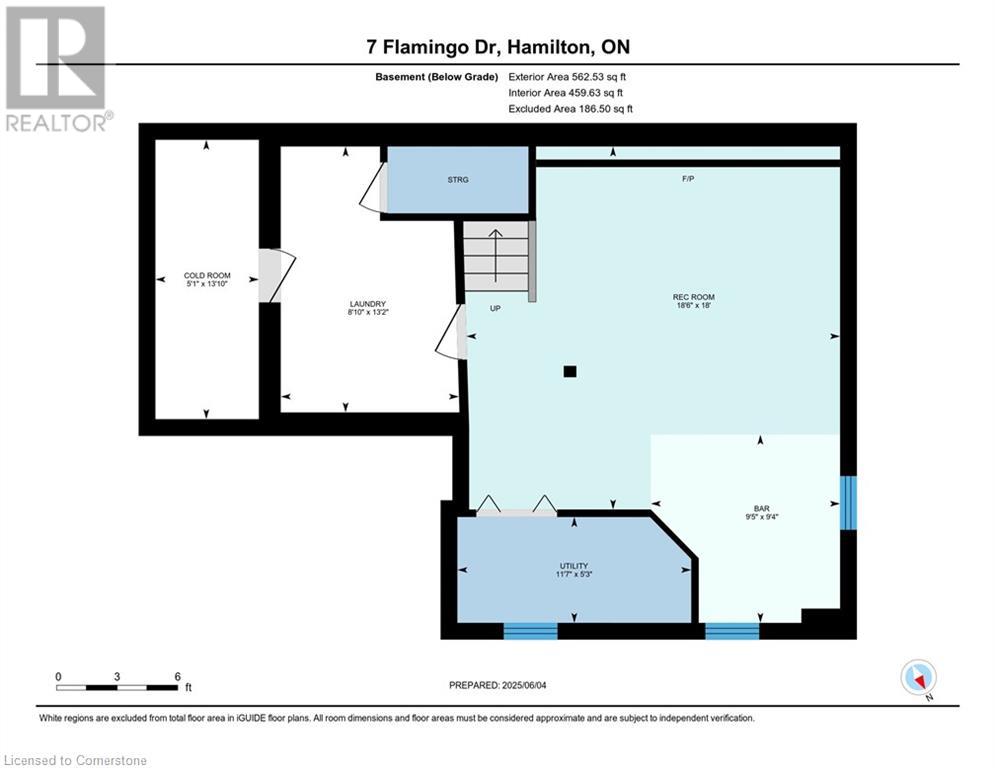3 Bedroom
3 Bathroom
1480 sqft
2 Level
Fireplace
Central Air Conditioning
Forced Air
$699,900
Looking for the next place for your family to call home? Look no further than 7 Flamingo Drive on the mountain in Hamilton. This 3-bedroom, 2.5 bath home is situated on a large corner lot in 'Birdland' (Bruleville) close to Lime Ridge Mall. Main floor dining room. Primary bedroom on the second floor with a walk-in closet and ensuite bath. Finished basement with good sized rec room, including a wet bar and wood burning fireplace. The backyard is as private as they come in the city, lined with cedar trees and gardens. Two-car garage, plus parking for 4 in the driveway. Located in a family friendly neighbourhood, close to schools, shopping public transit and The Linc. Don't miss out on this one! (id:59646)
Property Details
|
MLS® Number
|
40737157 |
|
Property Type
|
Single Family |
|
Neigbourhood
|
Hamilton Mountain |
|
Amenities Near By
|
Park, Place Of Worship, Playground, Public Transit, Schools, Shopping |
|
Equipment Type
|
Water Heater |
|
Features
|
Wet Bar |
|
Parking Space Total
|
6 |
|
Rental Equipment Type
|
Water Heater |
|
Structure
|
Porch |
Building
|
Bathroom Total
|
3 |
|
Bedrooms Above Ground
|
3 |
|
Bedrooms Total
|
3 |
|
Appliances
|
Central Vacuum, Dryer, Freezer, Refrigerator, Stove, Wet Bar, Washer, Hood Fan, Window Coverings, Garage Door Opener |
|
Architectural Style
|
2 Level |
|
Basement Development
|
Finished |
|
Basement Type
|
Full (finished) |
|
Constructed Date
|
1983 |
|
Construction Style Attachment
|
Detached |
|
Cooling Type
|
Central Air Conditioning |
|
Exterior Finish
|
Brick Veneer |
|
Fireplace Fuel
|
Wood |
|
Fireplace Present
|
Yes |
|
Fireplace Total
|
1 |
|
Fireplace Type
|
Other - See Remarks |
|
Foundation Type
|
Poured Concrete |
|
Half Bath Total
|
1 |
|
Heating Fuel
|
Natural Gas |
|
Heating Type
|
Forced Air |
|
Stories Total
|
2 |
|
Size Interior
|
1480 Sqft |
|
Type
|
House |
|
Utility Water
|
Municipal Water |
Parking
Land
|
Acreage
|
No |
|
Land Amenities
|
Park, Place Of Worship, Playground, Public Transit, Schools, Shopping |
|
Sewer
|
Municipal Sewage System |
|
Size Depth
|
100 Ft |
|
Size Frontage
|
55 Ft |
|
Size Total Text
|
Under 1/2 Acre |
|
Zoning Description
|
C |
Rooms
| Level |
Type |
Length |
Width |
Dimensions |
|
Second Level |
4pc Bathroom |
|
|
Measurements not available |
|
Second Level |
Bedroom |
|
|
9'10'' x 8'11'' |
|
Second Level |
Bedroom |
|
|
9'10'' x 9'4'' |
|
Second Level |
3pc Bathroom |
|
|
Measurements not available |
|
Second Level |
Primary Bedroom |
|
|
15'5'' x 11'8'' |
|
Basement |
Utility Room |
|
|
11'1'' x 5'2'' |
|
Basement |
Laundry Room |
|
|
13'4'' x 8'10'' |
|
Basement |
Recreation Room |
|
|
23'4'' x 18'6'' |
|
Main Level |
2pc Bathroom |
|
|
Measurements not available |
|
Main Level |
Dining Room |
|
|
9'10'' x 12'0'' |
|
Main Level |
Living Room |
|
|
15'5'' x 12'0'' |
|
Main Level |
Kitchen |
|
|
10'0'' x 11'11'' |
https://www.realtor.ca/real-estate/28413671/7-flamingo-drive-hamilton








































