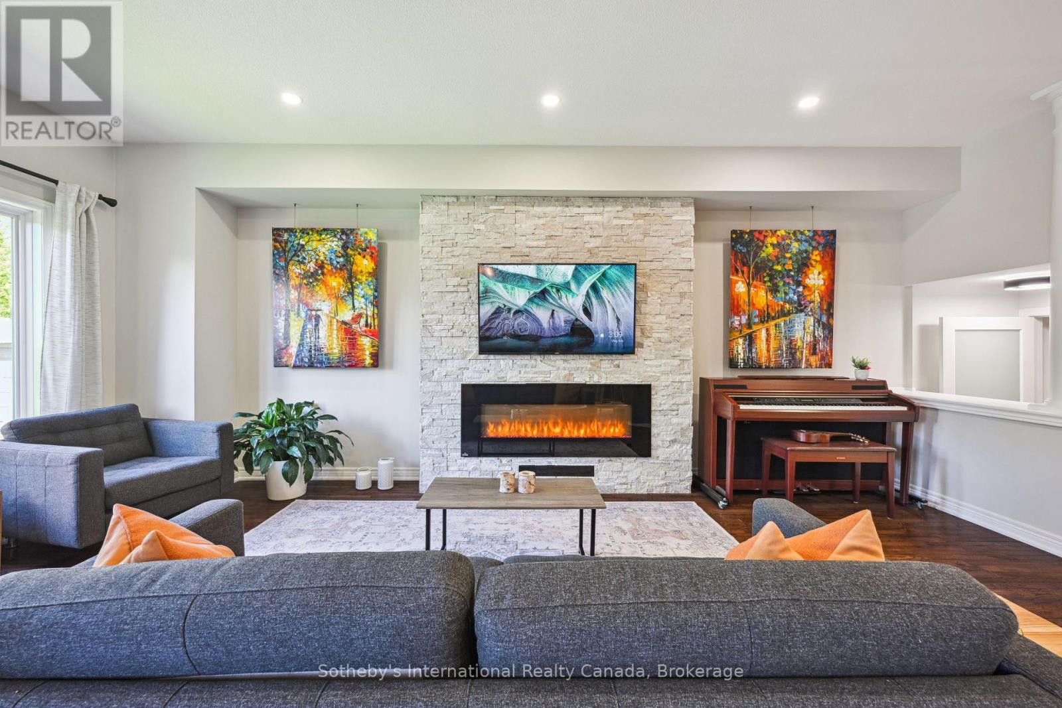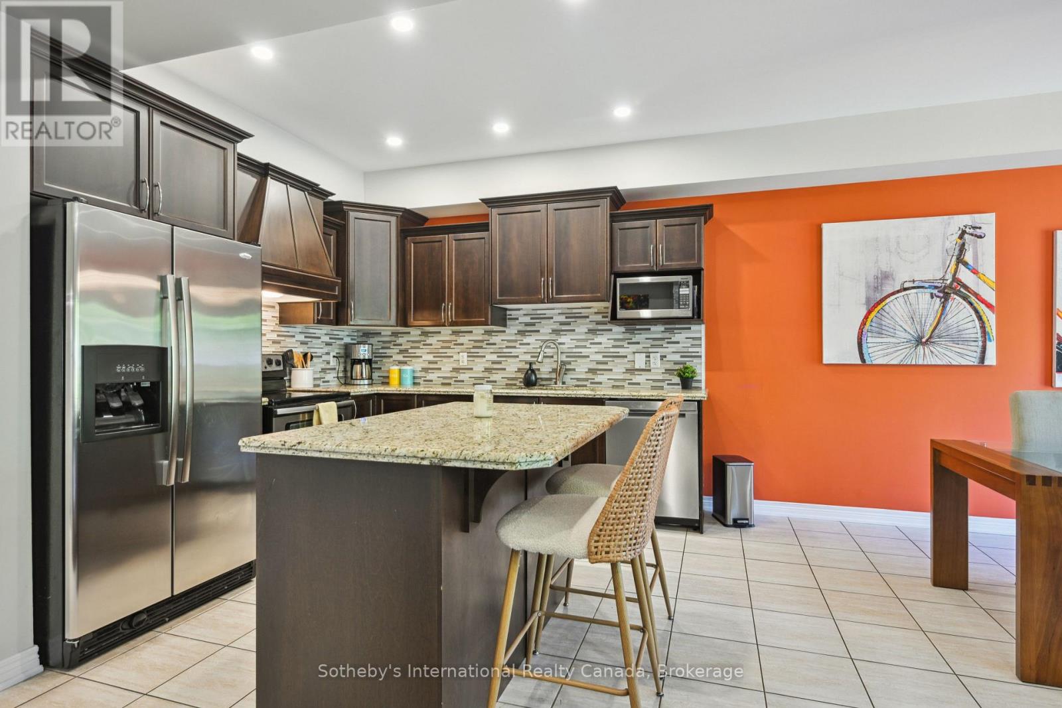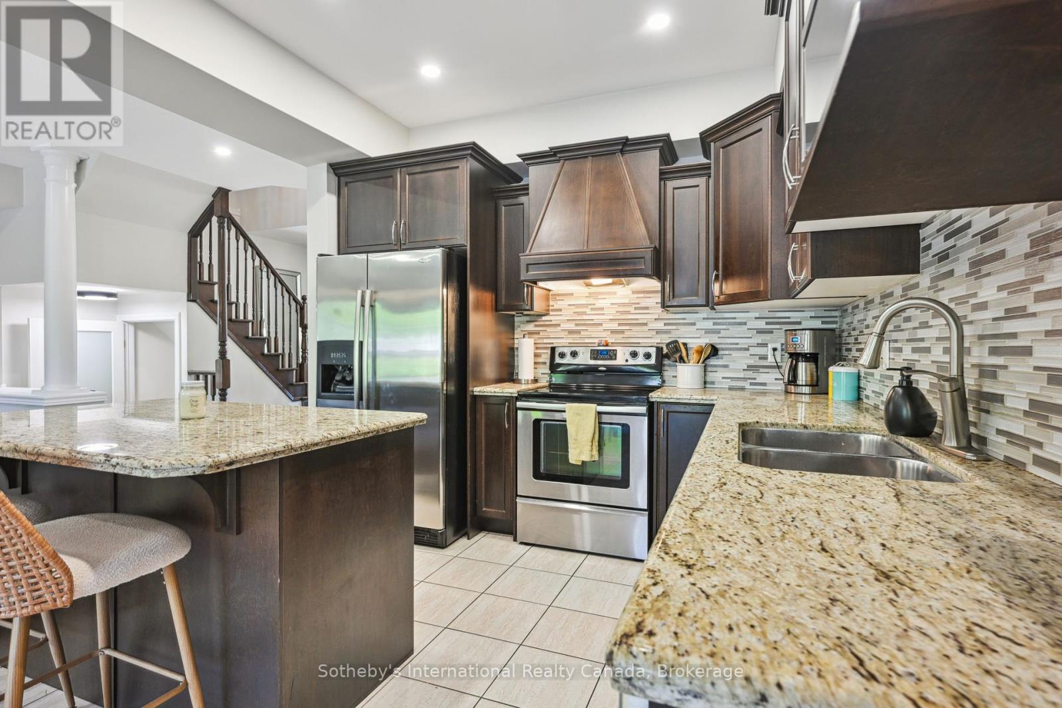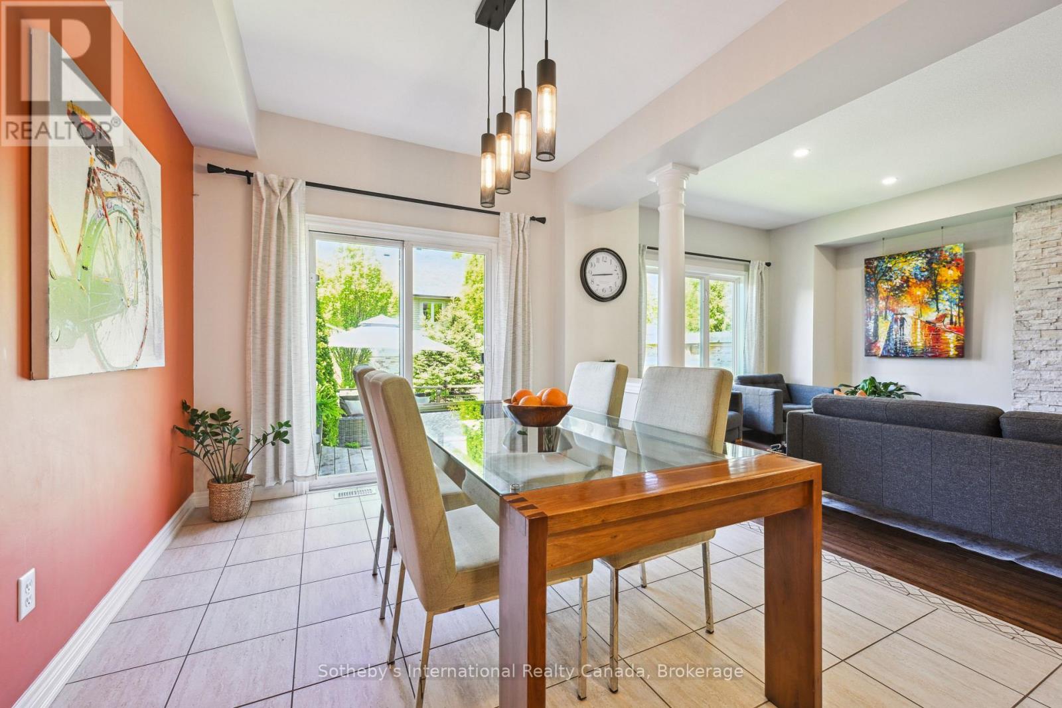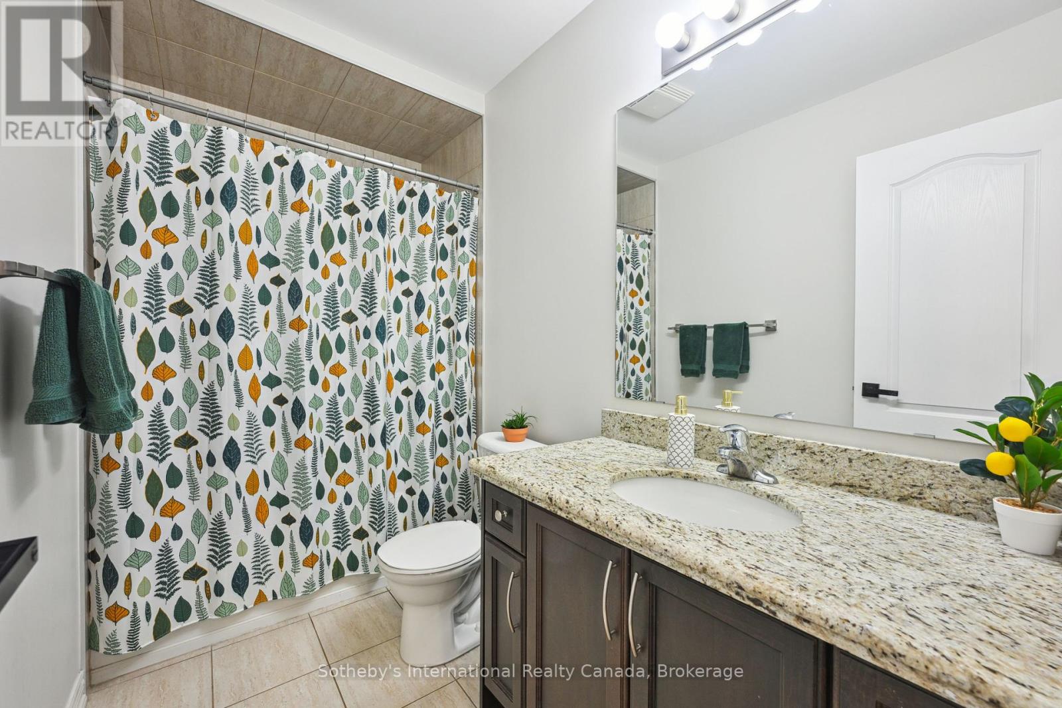7 - 39 Raymond Road Hamilton (Meadowlands), Ontario L9K 0B3
$799,000Maintenance, Parcel of Tied Land
$213 Monthly
Maintenance, Parcel of Tied Land
$213 MonthlyWelcome to this beautifully maintained freehold townhome offering over 2,000 square feet of finished living space across three levels, tucked away on a quiet, private road in the heart of Ancasters sought-after Meadowlands. The upper level features three generously sized bedrooms, including a spacious primary suite with a luxurious 4-piece ensuite boasting a soaker tub and separate shower. A versatile open loft space at the top of the stairs makes a perfect home office, reading nook, or study area. A shared 4-piece bath and a laundry closet with brand-new washer and dryer complete the level. The main floor is bright and welcoming, with hardwood floors, a stylish 2-piece powder room near the entrance, and inside access to the garage (complete with a 220V outlet for EV charging). The open-concept living room features a striking stone-clad electric fireplace, while the open kitchen offers stainless steel appliances, granite countertops, a central island, and a dining area with patio doors leading to the private backyard. The fully finished basement adds valuable living space with a cozy family room or den, a second 2-piece bathroom, and ample storage in multiple storage rooms and closets. Step outside to enjoy a serene, low-maintenance backyard oasis with a wood deck, privacy screens, thoughtful landscaping, and fenced rear perfect for quiet evenings or casual entertaining. Built in 2008, this home is part of a well-managed condo road complex offering low-maintenance living with front yard care and common elements maintained for you. Just minutes from shopping, top-rated schools, highway access, parks, and all the amenities Ancaster has to offer. Dont miss your chance to own a spacious, turn-key freehold home in a prime Ancaster location! (id:59646)
Open House
This property has open houses!
2:00 pm
Ends at:4:00 pm
Property Details
| MLS® Number | X12179403 |
| Property Type | Single Family |
| Community Name | Meadowlands |
| Parking Space Total | 2 |
| Structure | Patio(s) |
Building
| Bathroom Total | 3 |
| Bedrooms Above Ground | 3 |
| Bedrooms Total | 3 |
| Amenities | Fireplace(s) |
| Appliances | Garage Door Opener Remote(s), Dishwasher, Dryer, Garage Door Opener, Stove, Washer, Window Coverings, Refrigerator |
| Basement Development | Finished |
| Basement Type | Full (finished) |
| Construction Style Attachment | Attached |
| Cooling Type | Central Air Conditioning |
| Exterior Finish | Stucco |
| Fireplace Present | Yes |
| Foundation Type | Poured Concrete |
| Half Bath Total | 1 |
| Heating Fuel | Natural Gas |
| Heating Type | Forced Air |
| Stories Total | 2 |
| Size Interior | 1500 - 2000 Sqft |
| Type | Row / Townhouse |
| Utility Water | Municipal Water |
Parking
| Attached Garage | |
| Garage |
Land
| Acreage | No |
| Landscape Features | Landscaped |
| Sewer | Sanitary Sewer |
| Size Depth | 97 Ft ,2 In |
| Size Frontage | 23 Ft ,2 In |
| Size Irregular | 23.2 X 97.2 Ft |
| Size Total Text | 23.2 X 97.2 Ft |
| Zoning Description | Rm3 Residential Multiple |
Rooms
| Level | Type | Length | Width | Dimensions |
|---|---|---|---|---|
| Second Level | Primary Bedroom | 5.31 m | 3.99 m | 5.31 m x 3.99 m |
| Second Level | Bathroom | 3.28 m | 2.62 m | 3.28 m x 2.62 m |
| Second Level | Bedroom 2 | 3.78 m | 3.33 m | 3.78 m x 3.33 m |
| Second Level | Bedroom 3 | 3.45 m | 3.38 m | 3.45 m x 3.38 m |
| Second Level | Bathroom | 2.79 m | 1.5 m | 2.79 m x 1.5 m |
| Basement | Bathroom | 2.54 m | 1.57 m | 2.54 m x 1.57 m |
| Basement | Family Room | 7.37 m | 5.92 m | 7.37 m x 5.92 m |
| Main Level | Kitchen | 3.35 m | 2.84 m | 3.35 m x 2.84 m |
| Main Level | Living Room | 3.56 m | 8.71 m | 3.56 m x 8.71 m |
| Main Level | Dining Room | 3.53 m | 2.84 m | 3.53 m x 2.84 m |
| Main Level | Bathroom | 2.01 m | 0.99 m | 2.01 m x 0.99 m |
https://www.realtor.ca/real-estate/28379583/7-39-raymond-road-hamilton-meadowlands-meadowlands
Interested?
Contact us for more information






