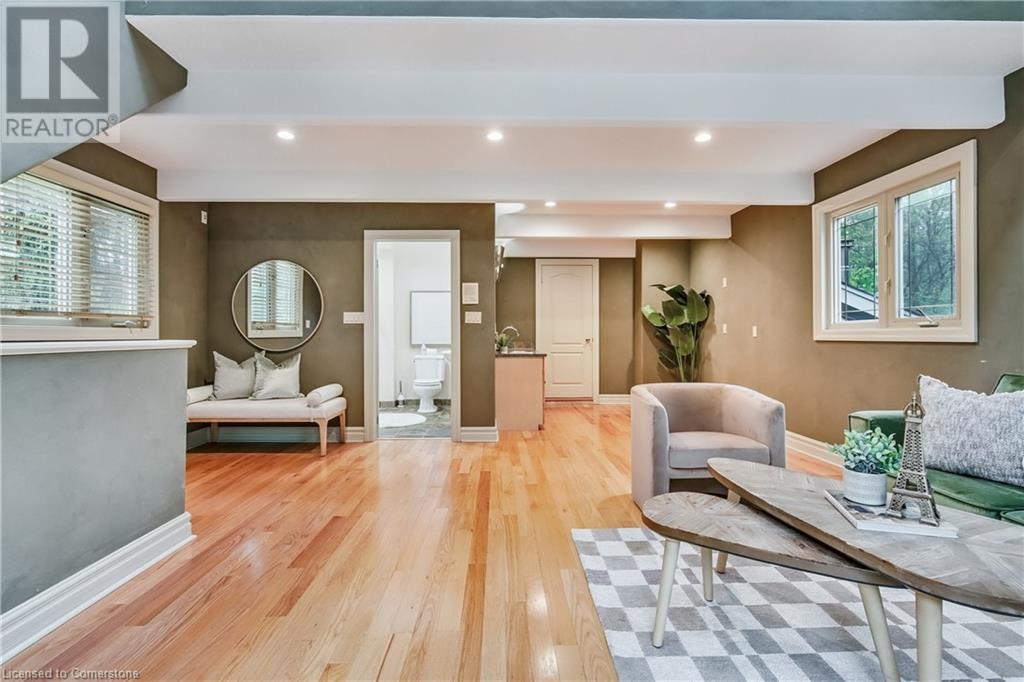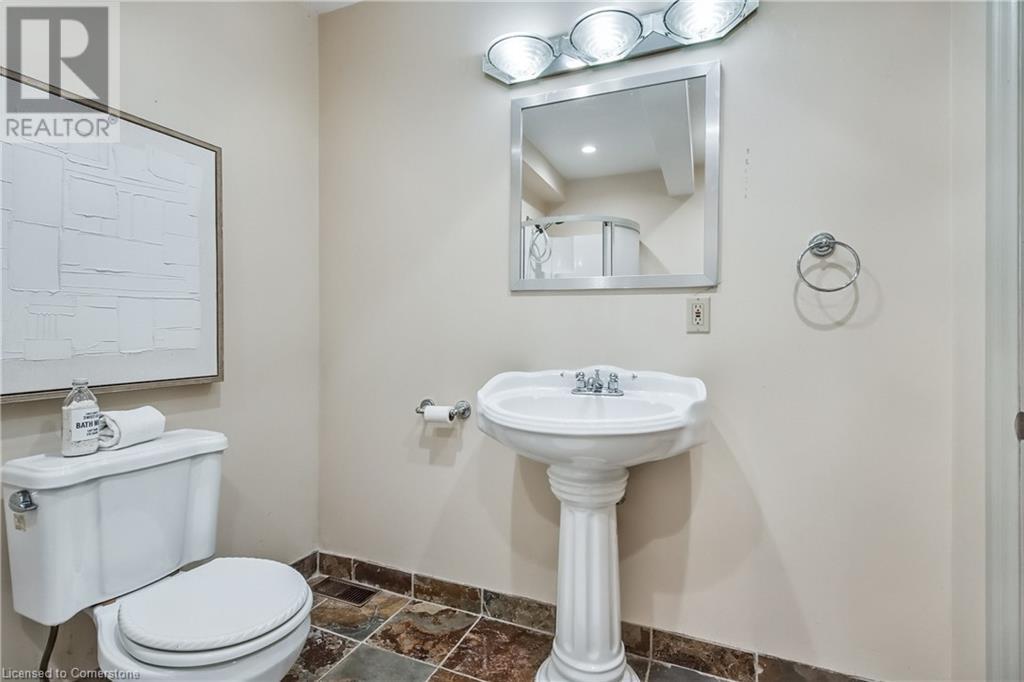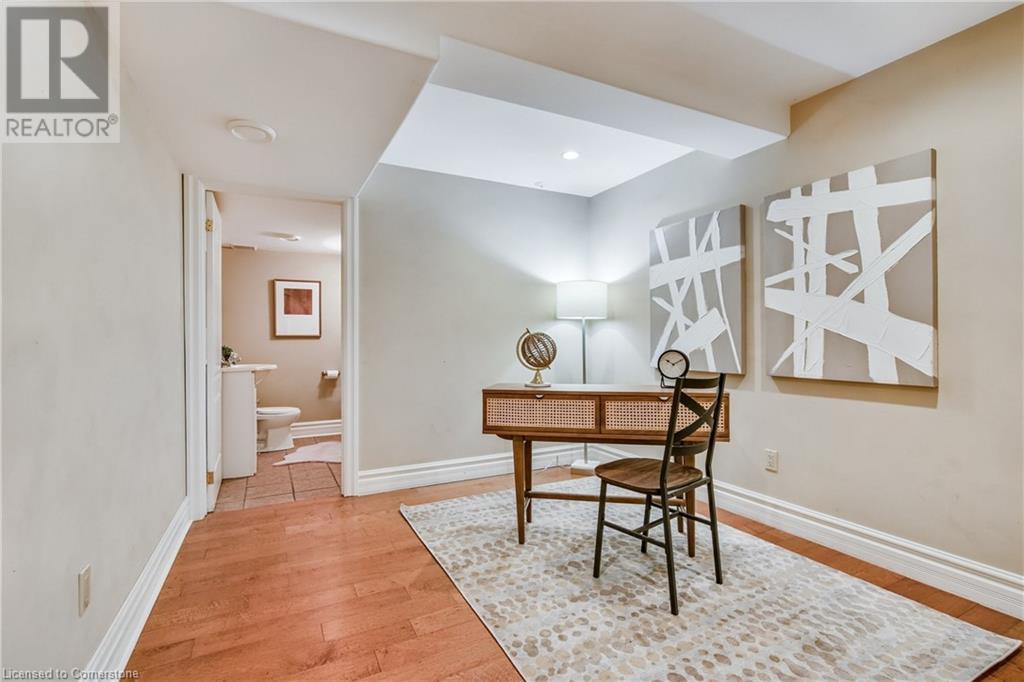4 Bedroom
2 Bathroom
2775 sqft
2 Level
Central Air Conditioning
Forced Air
Acreage
$1,499,999
Tucked away on just over 2 acres and surrounded by conservation land, this one-of-a-kind rural retreat offers the ultimate private oasis. This architecturally unique, detached 2-story home features 3 bedrooms, 3 baths, and over 2,700 sq ft of living space. Natural light floods the open-concept main floor with a large eat-in kitchen that steps down into a cozy family room. A bright main floor office and laundry room add everyday functionality. The great room showcases vaulted ceilings, exposed beams, and a wood stove, while two staircases lead to the upper level and a versatile third-floor loft. Step onto the balcony or relax by the inground pool, all set against a backdrop of nature. Two private lookouts extend into the conservation area. Detached triple garage and minutes from highway access and shopping. A true nature lover’s paradise! (id:59646)
Property Details
|
MLS® Number
|
40732907 |
|
Property Type
|
Single Family |
|
Equipment Type
|
Propane Tank, Water Heater |
|
Features
|
Country Residential |
|
Parking Space Total
|
6 |
|
Rental Equipment Type
|
Propane Tank, Water Heater |
Building
|
Bathroom Total
|
2 |
|
Bedrooms Above Ground
|
4 |
|
Bedrooms Total
|
4 |
|
Appliances
|
Dishwasher, Dryer, Refrigerator, Stove, Washer, Window Coverings |
|
Architectural Style
|
2 Level |
|
Basement Type
|
None |
|
Construction Material
|
Wood Frame |
|
Construction Style Attachment
|
Detached |
|
Cooling Type
|
Central Air Conditioning |
|
Exterior Finish
|
Wood |
|
Foundation Type
|
Block |
|
Half Bath Total
|
1 |
|
Heating Fuel
|
Propane |
|
Heating Type
|
Forced Air |
|
Stories Total
|
2 |
|
Size Interior
|
2775 Sqft |
|
Type
|
House |
|
Utility Water
|
Cistern |
Parking
Land
|
Access Type
|
Road Access |
|
Acreage
|
Yes |
|
Sewer
|
Septic System |
|
Size Depth
|
502 Ft |
|
Size Frontage
|
175 Ft |
|
Size Total Text
|
2 - 4.99 Acres |
|
Zoning Description
|
P6 A2 |
Rooms
| Level |
Type |
Length |
Width |
Dimensions |
|
Second Level |
Loft |
|
|
5'9'' x 12'6'' |
|
Second Level |
Bedroom |
|
|
16'10'' x 15'10'' |
|
Second Level |
Bedroom |
|
|
16'10'' x 10'5'' |
|
Second Level |
3pc Bathroom |
|
|
Measurements not available |
|
Second Level |
Primary Bedroom |
|
|
18'6'' x 24'9'' |
|
Third Level |
Bedroom |
|
|
19'6'' x 16'2'' |
|
Main Level |
Living Room |
|
|
16'10'' x 20'6'' |
|
Main Level |
2pc Bathroom |
|
|
Measurements not available |
|
Main Level |
Bonus Room |
|
|
7'9'' x 5'0'' |
|
Main Level |
Great Room |
|
|
13'9'' x 30'8'' |
|
Main Level |
Office |
|
|
11'2'' x 9'10'' |
|
Main Level |
Dining Room |
|
|
13'3'' x 12'10'' |
|
Main Level |
Kitchen |
|
|
18'6'' x 19'5'' |
https://www.realtor.ca/real-estate/28358662/693-powerline-road-ancaster











































