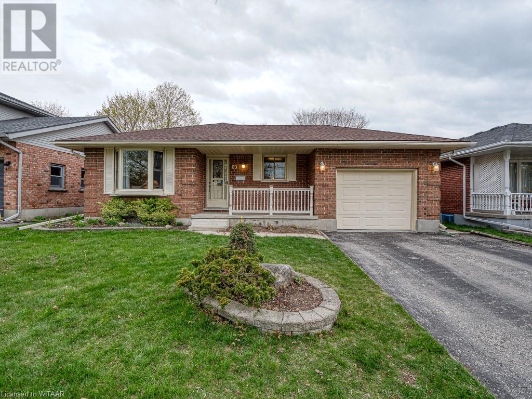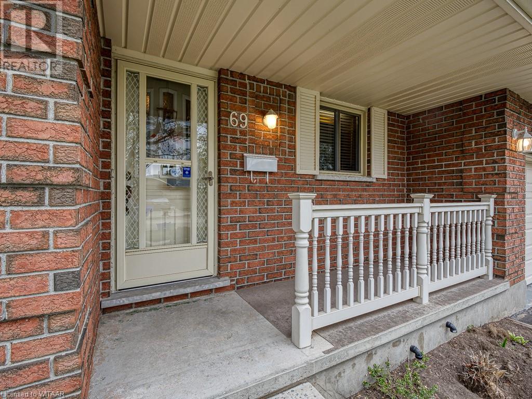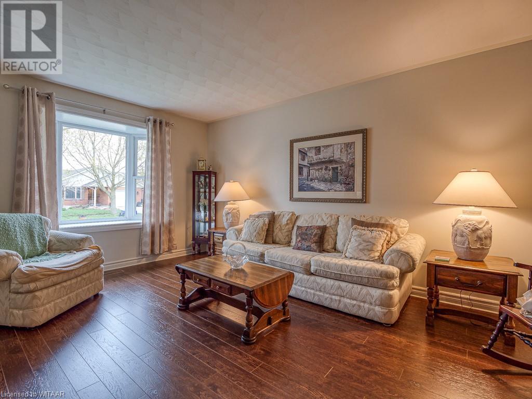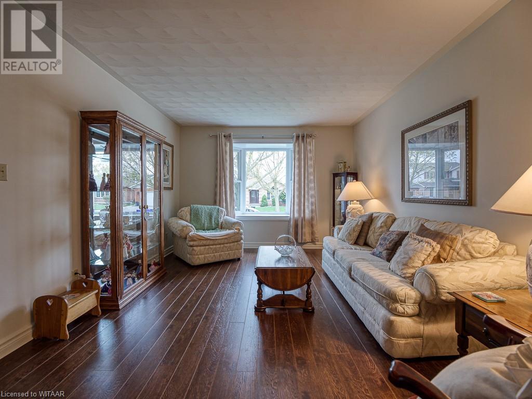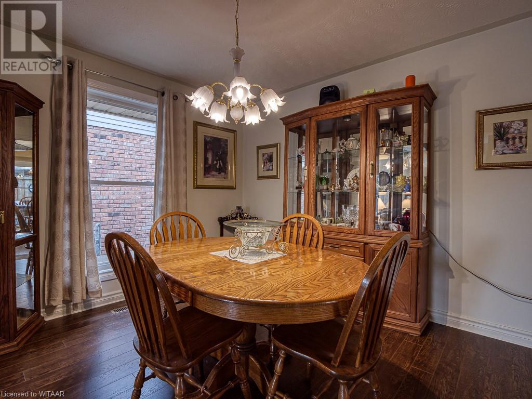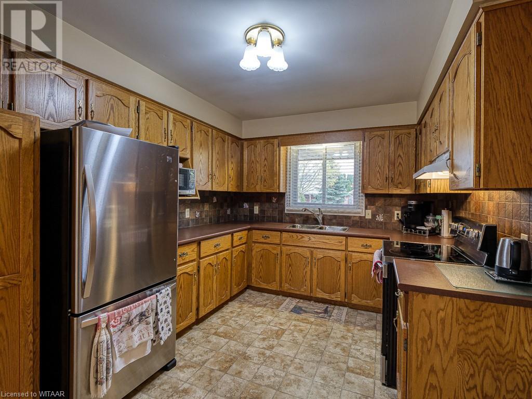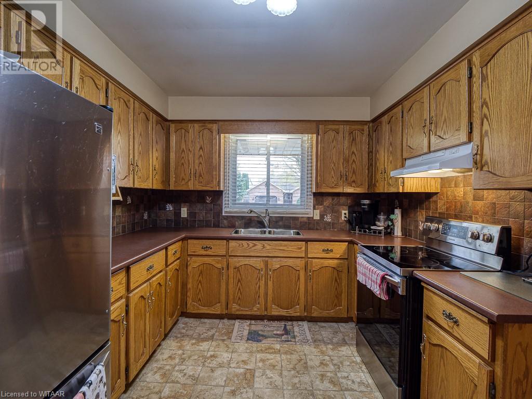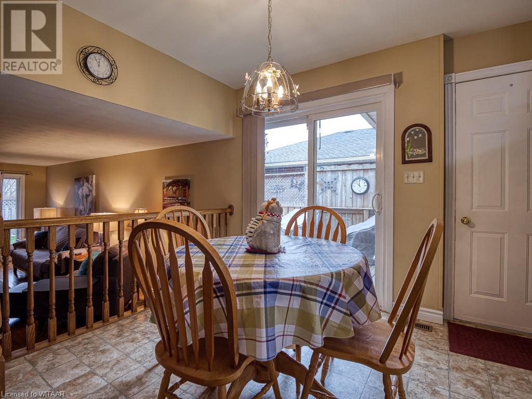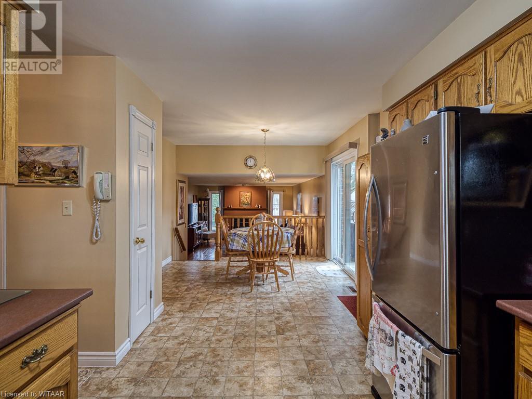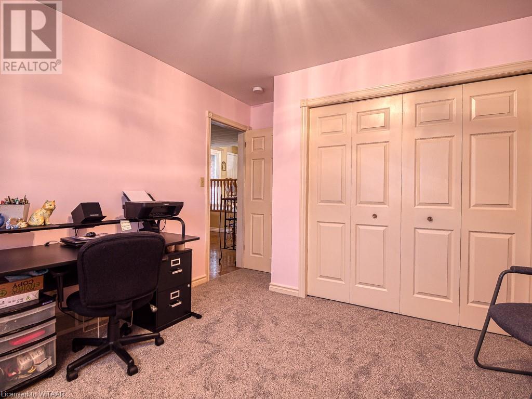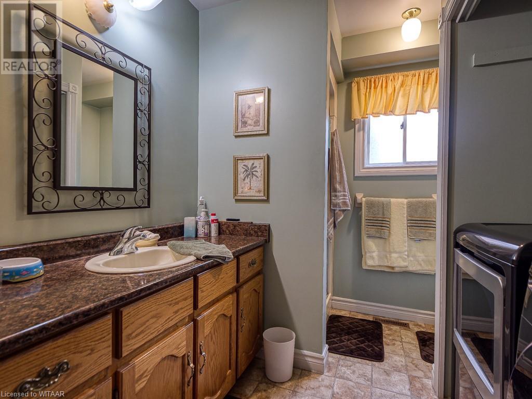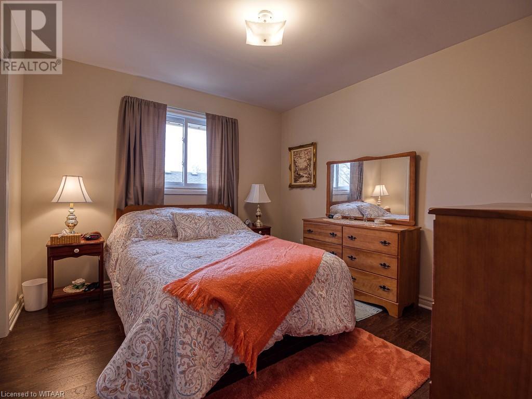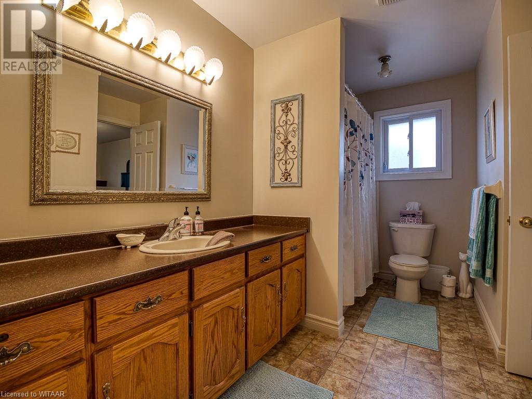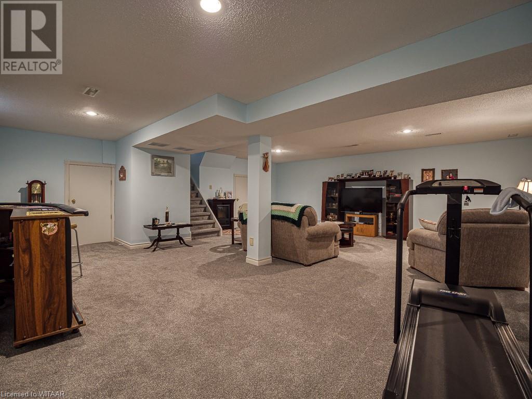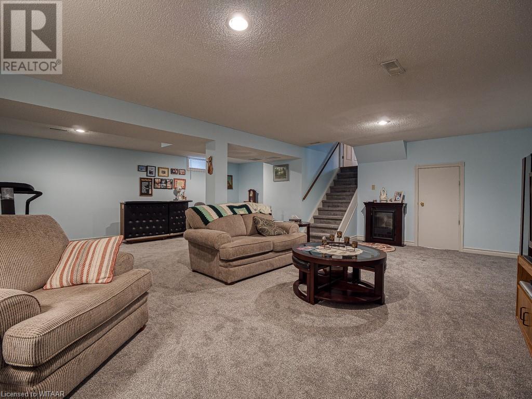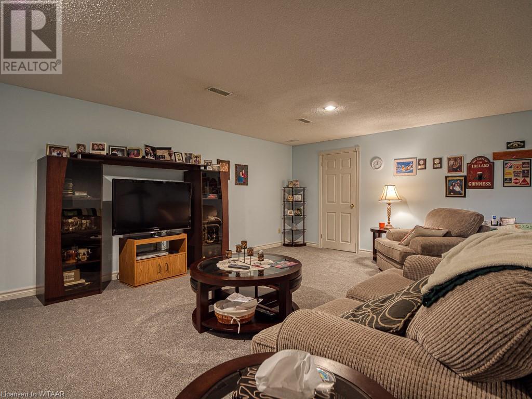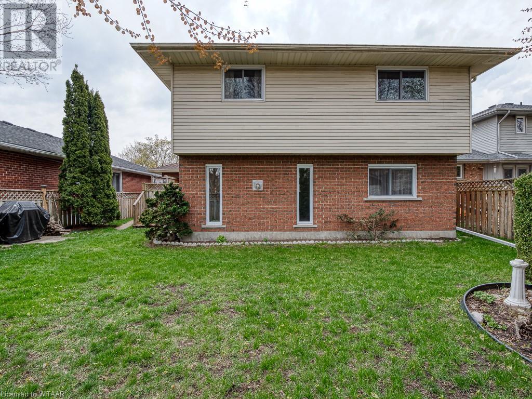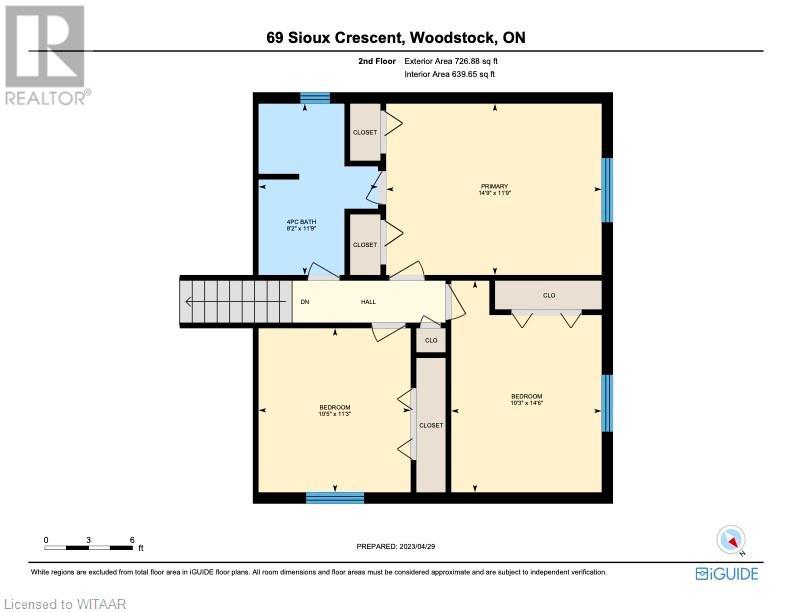4 Bedroom
2 Bathroom
2147
Fireplace
Central Air Conditioning
Forced Air
$749,900
Welcome to 69 Sioux Crescent located on a desirable quiet crescent in North Woodstock. Larger than it looks! This 4-level backsplit provides you with over 2700 sq ft of finished living space. The main level features a spacious living room / dining room combo and an eat-in kitchen with access to the deck outside - always great for those summer BBQ's. The upstairs features 3 nice-sized bedrooms and a 4pc bathroom with “cheater door” access from the primary bedroom. From the kitchen, step down to the lower level to an inviting family room that features a beautiful gas fireplace highlighted by windows on either side adding some extra natural light. There is a newly carpeted 4th bedroom with a double closet and the second bathroom (3pc) / laundry room combo on this level as well. The rec room in the basement is spacious and finished with new carpet providing you with extra space ideal for family movie nights or even a games room. There are 2 large crawl space areas ideal for extra storage which will help to keep your garage just for your car! If you have small children, this area could be finished and used for a play area. The height is about 5' 6' (from floor to joists unfinished) in both the crawl space areas. All of this and it is within walking distance to Pittock Park walking trails, Algonquin Public School and easy driving distance to Toyota and highway 401 / 403. (id:43844)
Property Details
|
MLS® Number
|
40411864 |
|
Property Type
|
Single Family |
|
Amenities Near By
|
Park, Playground, Public Transit, Schools |
|
Equipment Type
|
Rental Water Softener, Water Heater |
|
Features
|
Park/reserve, Conservation/green Belt, Paved Driveway, Sump Pump, Automatic Garage Door Opener |
|
Parking Space Total
|
3 |
|
Rental Equipment Type
|
Rental Water Softener, Water Heater |
|
Structure
|
Shed, Porch |
Building
|
Bathroom Total
|
2 |
|
Bedrooms Above Ground
|
3 |
|
Bedrooms Below Ground
|
1 |
|
Bedrooms Total
|
4 |
|
Appliances
|
Dryer, Refrigerator, Stove, Water Softener, Washer, Window Coverings, Garage Door Opener |
|
Basement Development
|
Partially Finished |
|
Basement Type
|
Partial (partially Finished) |
|
Constructed Date
|
1990 |
|
Construction Style Attachment
|
Detached |
|
Cooling Type
|
Central Air Conditioning |
|
Exterior Finish
|
Aluminum Siding, Brick |
|
Fire Protection
|
Smoke Detectors |
|
Fireplace Present
|
Yes |
|
Fireplace Total
|
1 |
|
Heating Fuel
|
Natural Gas |
|
Heating Type
|
Forced Air |
|
Size Interior
|
2147 |
|
Type
|
House |
|
Utility Water
|
Municipal Water |
Parking
Land
|
Acreage
|
No |
|
Fence Type
|
Fence |
|
Land Amenities
|
Park, Playground, Public Transit, Schools |
|
Sewer
|
Municipal Sewage System |
|
Size Frontage
|
49 Ft |
|
Size Total Text
|
Under 1/2 Acre |
|
Zoning Description
|
R1 |
Rooms
| Level |
Type |
Length |
Width |
Dimensions |
|
Second Level |
4pc Bathroom |
|
|
8'2'' x 11'9'' |
|
Second Level |
Bedroom |
|
|
10'3'' x 14'6'' |
|
Second Level |
Bedroom |
|
|
10'5'' x 11'3'' |
|
Second Level |
Primary Bedroom |
|
|
14'9'' x 11'9'' |
|
Basement |
Storage |
|
|
21'6'' x 13'11'' |
|
Basement |
Utility Room |
|
|
21'6'' x 11'3'' |
|
Basement |
Recreation Room |
|
|
22'10'' x 25'1'' |
|
Lower Level |
3pc Bathroom |
|
|
7'11'' x 11'1'' |
|
Lower Level |
Bedroom |
|
|
13'0'' x 11'1'' |
|
Lower Level |
Family Room |
|
|
21'7'' x 13'11'' |
|
Main Level |
Eat In Kitchen |
|
|
10'0'' x 14'1'' |
|
Main Level |
Kitchen |
|
|
15'10'' x 9'7'' |
|
Main Level |
Dining Room |
|
|
10'11'' x 11'3'' |
|
Main Level |
Living Room |
|
|
15'9'' x 11'3'' |
https://www.realtor.ca/real-estate/25526110/69-sioux-crescent-woodstock

