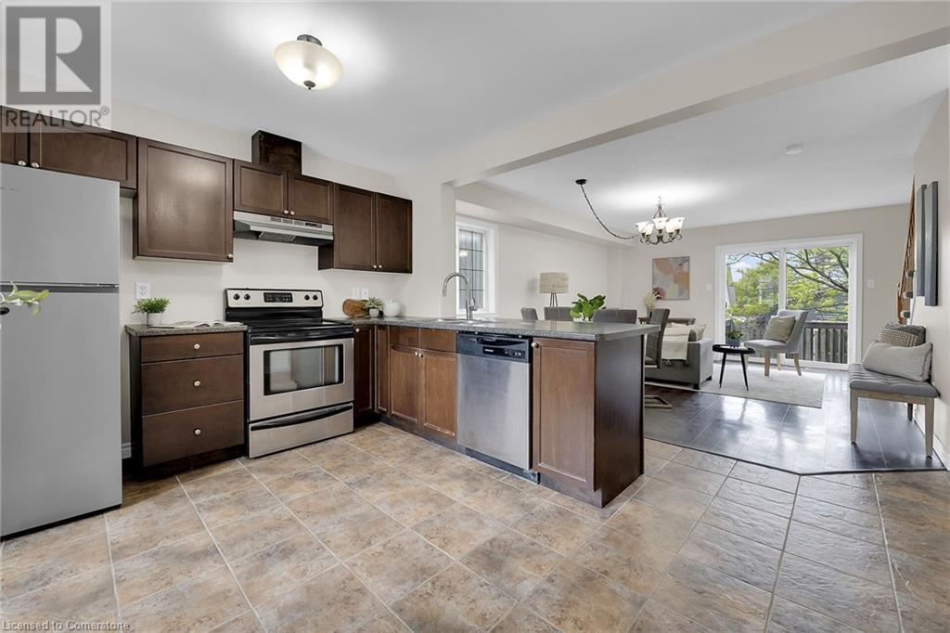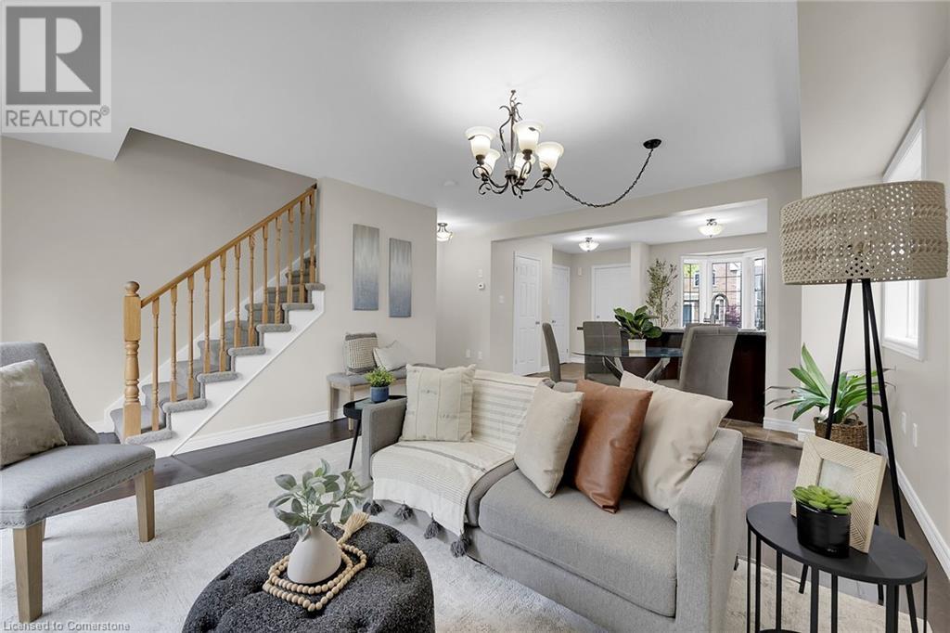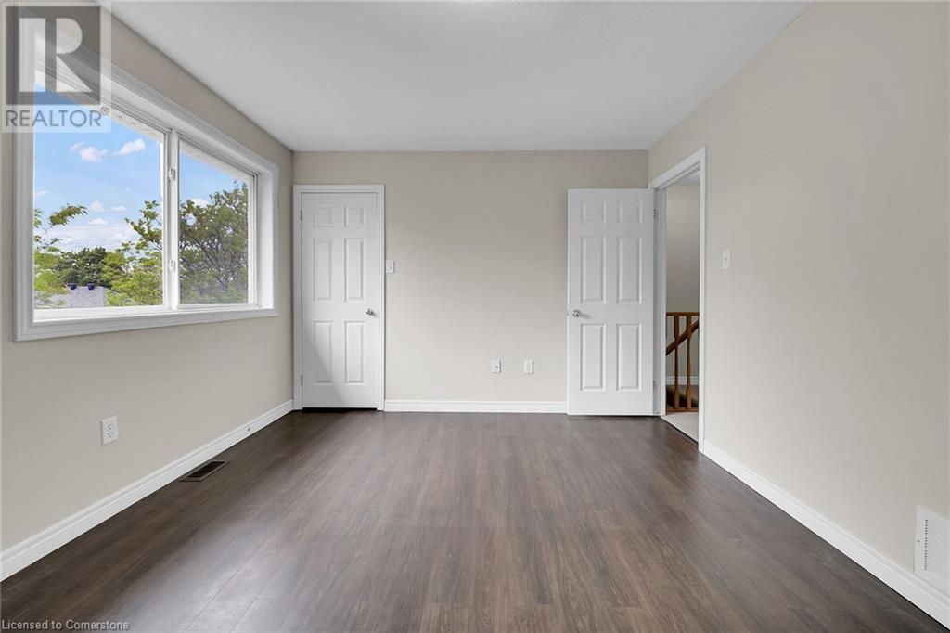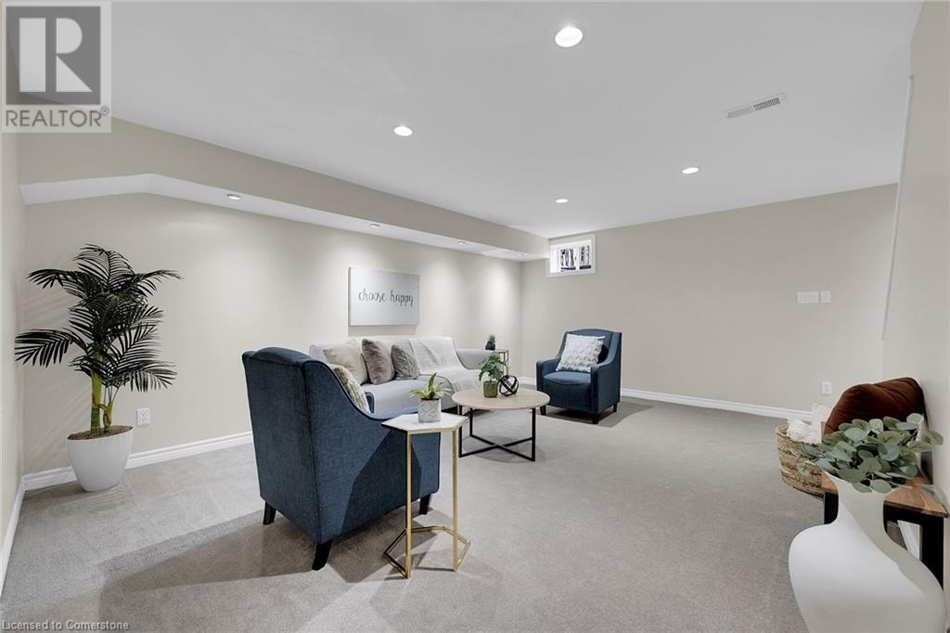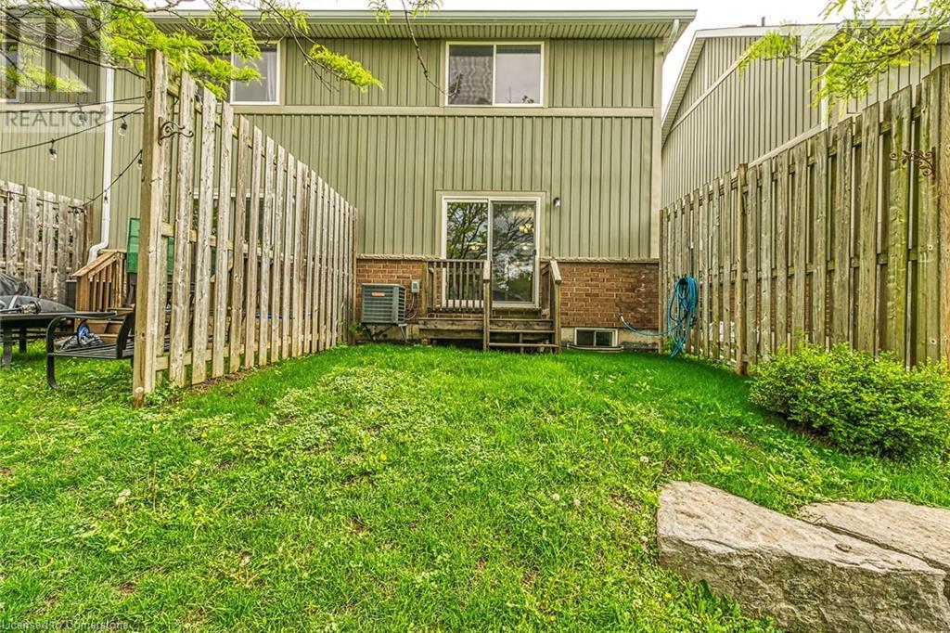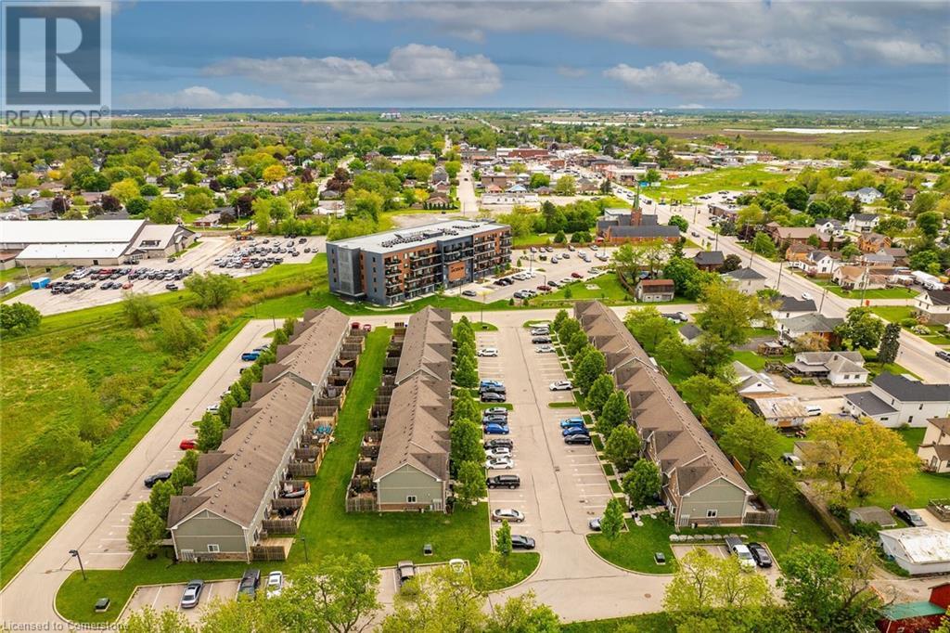68a Main Street Unit# 9 Hagersville, Ontario N0A 1H0
$489,900Maintenance, Insurance, Landscaping, Parking
$272.01 Monthly
Maintenance, Insurance, Landscaping, Parking
$272.01 MonthlyExperience attractive & affordable END UNIT condo living in the friendly town of Hagersville - enjoying close proximity to schools, churches, Hospital, arena, ball diamond, parks, downtown shops & eateries - relaxing 30 min commute to Hamilton, Brantford & Hwy 403. Features freshly painted/chicly redecorated 2 storey home located in established, popular north-end 2009 built townhouse complex - introduces 1106 sf of tastefully appointed living area, 559 sf newly renovated, finished basement level plus rear deck & private yard. Enjoys 2 convenient designated parking spots located directly in front of main entrance allows for easy access to stylish open concept design - highlighted with fully equipped kitchen sporting rich dark cabinetry, versatile breakfast peninsula & stainless steel appliances - continues to bright living room/dining room combination enhanced with sliding door deck walk-out- completed with handy 2pc bath & coat/storage closet. Wide staircase ascends to spacious upper level opens to carpeted hallway providing entry to 2 roomy bedrooms & 4pc main bath. Low maintenance laminate flooring & durable ceramic tile floor compliment the fresh, neutral décor with distinct flair. Beautifully renovated-2025 lower level family room provides an ideal entertaining venue or the perfect getaway to simply kick back & relax. Large utility/laundry/storage room ensure all basement square footage is fully utilized. Desired extras include n/g furnace, AC & sparkling new basement carpeting with dry-core underlay, drywalled walls/ceilings & light fixtures-2025. Reasonable condo fees include building insurance & exterior maintenance, common element maintenance. Looking to get into the real estate market - your in luck - as this immediate available, turn-key unit has got your name written all over it. (id:59646)
Property Details
| MLS® Number | 40728743 |
| Property Type | Single Family |
| Amenities Near By | Park, Place Of Worship, Schools |
| Communication Type | High Speed Internet |
| Community Features | Community Centre |
| Equipment Type | Water Heater |
| Features | Paved Driveway |
| Parking Space Total | 2 |
| Rental Equipment Type | Water Heater |
Building
| Bathroom Total | 2 |
| Bedrooms Above Ground | 2 |
| Bedrooms Total | 2 |
| Appliances | Dishwasher, Dryer, Refrigerator, Stove, Hood Fan |
| Architectural Style | 2 Level |
| Basement Development | Finished |
| Basement Type | Full (finished) |
| Constructed Date | 2009 |
| Construction Style Attachment | Attached |
| Cooling Type | Central Air Conditioning |
| Exterior Finish | Brick Veneer, Vinyl Siding |
| Foundation Type | Poured Concrete |
| Half Bath Total | 1 |
| Heating Fuel | Natural Gas |
| Heating Type | Forced Air |
| Stories Total | 2 |
| Size Interior | 1106 Sqft |
| Type | Apartment |
| Utility Water | Municipal Water |
Land
| Access Type | Road Access |
| Acreage | No |
| Land Amenities | Park, Place Of Worship, Schools |
| Sewer | Municipal Sewage System |
| Size Total Text | Unknown |
| Zoning Description | R4 |
Rooms
| Level | Type | Length | Width | Dimensions |
|---|---|---|---|---|
| Second Level | Foyer | 7'0'' x 6'8'' | ||
| Second Level | 4pc Bathroom | 9'11'' x 4'11'' | ||
| Second Level | Bedroom | 12'0'' x 14'8'' | ||
| Second Level | Bedroom | 11'1'' x 13'5'' | ||
| Basement | Storage | 6'1'' x 3'6'' | ||
| Basement | Laundry Room | 8'9'' x 10'6'' | ||
| Basement | Family Room | 10'6'' x 7'9'' | ||
| Basement | Family Room | 16'8'' x 17'5'' | ||
| Main Level | Living Room/dining Room | 17'5'' x 13'5'' | ||
| Main Level | 2pc Bathroom | 3'0'' x 5'10'' | ||
| Main Level | Kitchen | 11'1'' x 13'9'' | ||
| Main Level | Foyer | 4'11'' x 4'8'' |
Utilities
| Electricity | Available |
| Natural Gas | Available |
| Telephone | Available |
https://www.realtor.ca/real-estate/28363348/68a-main-street-unit-9-hagersville
Interested?
Contact us for more information






