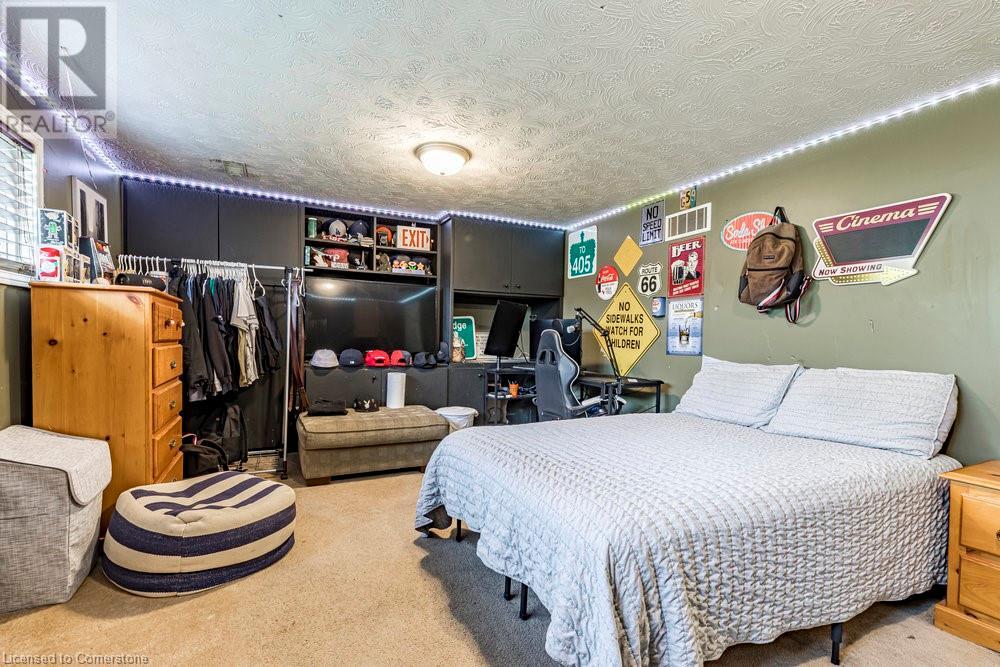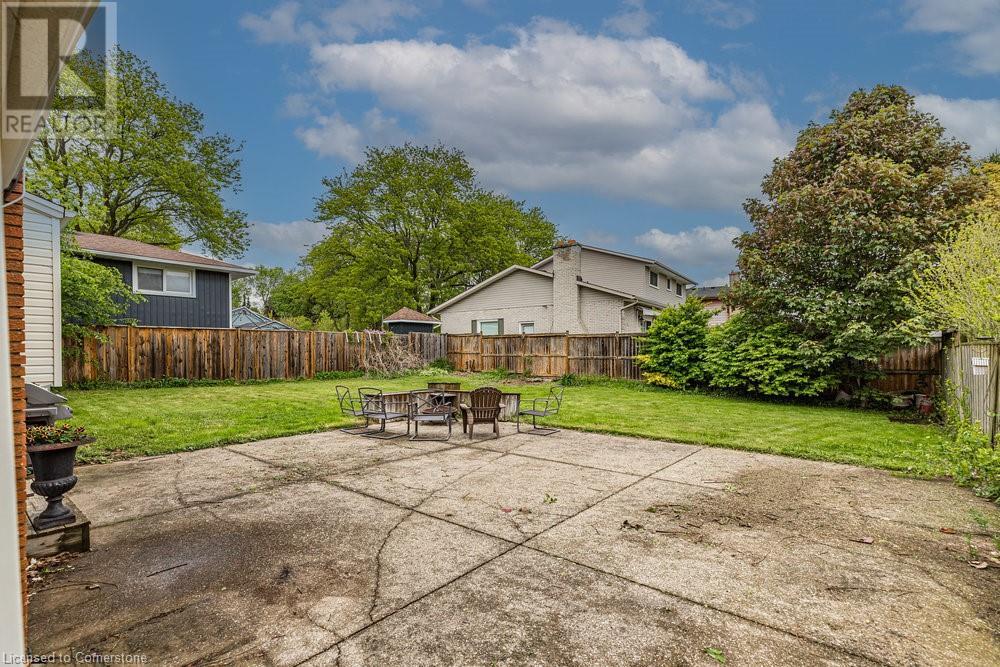6871 Corwin Crescent Niagara Falls, Ontario L2G 2M9
$739,600
Welcome to this charming home in the Corwin area, one of Niagara Falls’ most desirable, mature neighbourhoods. Set on a generous lot with a fenced yard and offering over 2,000 sq ft of total living space, this property features a spacious, functional layout ideal for growing families. The large open-concept kitchen, living, and dining areas are perfect for both everyday living and entertaining. With multiple bedrooms, a sizeable garage, and ample storage throughout, there’s room for everyone—and everything. Your lower level has built in entertainment unit and plenty of natural light. Newer upgrades include roof, air conditioner and furnace. Located near top-rated schools, parks, dining, and countless local attractions, this is Niagara living at its finest. Open House Sunday June 1st from 2pm to 4pm (id:59646)
Open House
This property has open houses!
2:00 pm
Ends at:4:00 pm
Property Details
| MLS® Number | 40734872 |
| Property Type | Single Family |
| Amenities Near By | Park, Place Of Worship, Playground, Public Transit, Schools, Shopping |
| Equipment Type | Water Heater |
| Features | Southern Exposure |
| Parking Space Total | 4 |
| Rental Equipment Type | Water Heater |
Building
| Bathroom Total | 2 |
| Bedrooms Above Ground | 3 |
| Bedrooms Total | 3 |
| Appliances | Dryer, Refrigerator, Stove, Washer, Microwave Built-in |
| Basement Development | Finished |
| Basement Type | Full (finished) |
| Construction Style Attachment | Detached |
| Cooling Type | Central Air Conditioning |
| Exterior Finish | Brick Veneer, Stucco, Vinyl Siding |
| Half Bath Total | 1 |
| Heating Fuel | Natural Gas |
| Heating Type | Forced Air |
| Size Interior | 2169 Sqft |
| Type | House |
| Utility Water | Municipal Water |
Parking
| Attached Garage |
Land
| Access Type | Road Access, Highway Access |
| Acreage | No |
| Land Amenities | Park, Place Of Worship, Playground, Public Transit, Schools, Shopping |
| Sewer | Municipal Sewage System |
| Size Frontage | 60 Ft |
| Size Total Text | Under 1/2 Acre |
| Zoning Description | R1c |
Rooms
| Level | Type | Length | Width | Dimensions |
|---|---|---|---|---|
| Second Level | 4pc Bathroom | 4'11'' x 11'6'' | ||
| Second Level | Bedroom | 11'0'' x 11'11'' | ||
| Second Level | Bedroom | 9'11'' x 12'0'' | ||
| Second Level | Bedroom | 13'5'' x 11'7'' | ||
| Basement | Recreation Room | 18'4'' x 11'11'' | ||
| Basement | Laundry Room | 6'6'' x 11'3'' | ||
| Basement | Other | 6'6'' x 13'9'' | ||
| Main Level | Family Room | 18'3'' x 11'3'' | ||
| Main Level | 2pc Bathroom | 5'0'' x 5'11'' | ||
| Main Level | Kitchen | 13'4'' x 11'5'' | ||
| Main Level | Dining Room | 8'11'' x 11'7'' | ||
| Main Level | Living Room | 19'11'' x 12'10'' |
https://www.realtor.ca/real-estate/28381938/6871-corwin-crescent-niagara-falls
Interested?
Contact us for more information





























