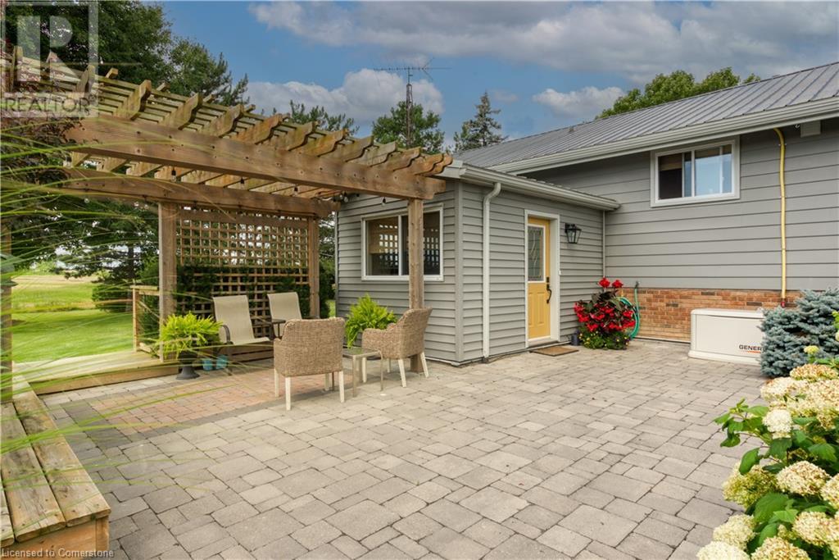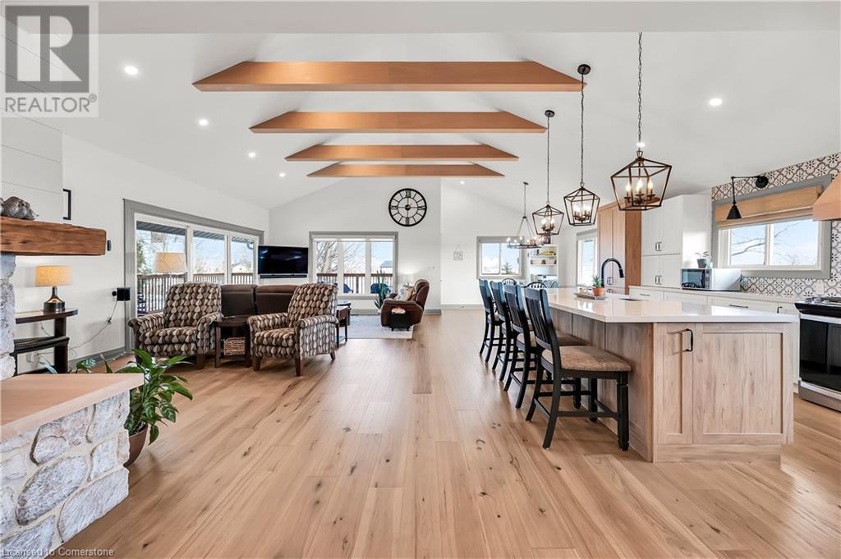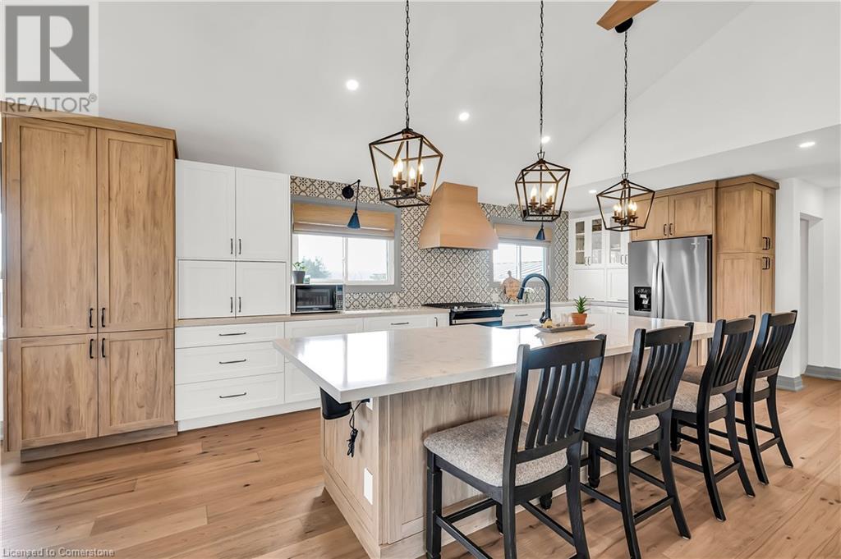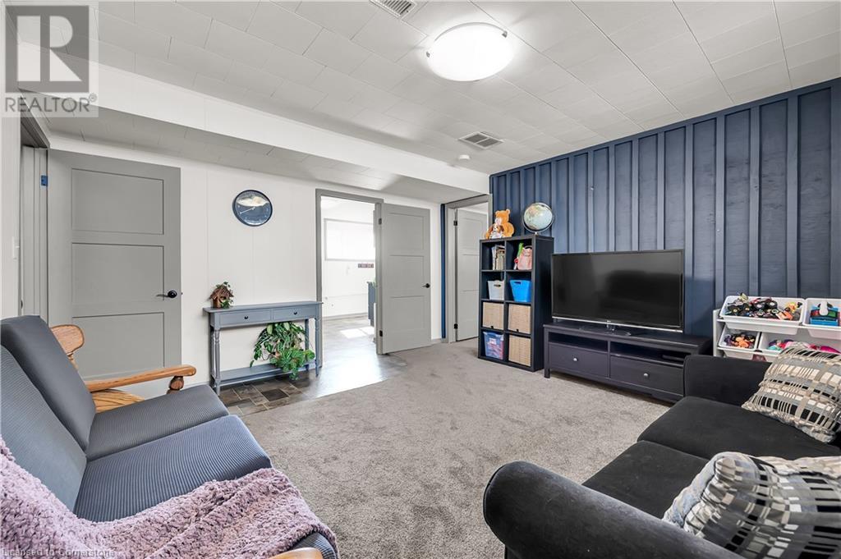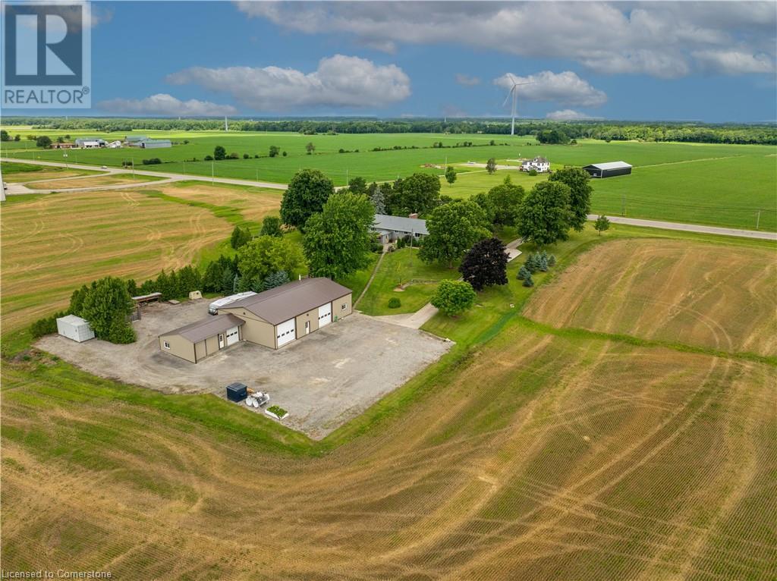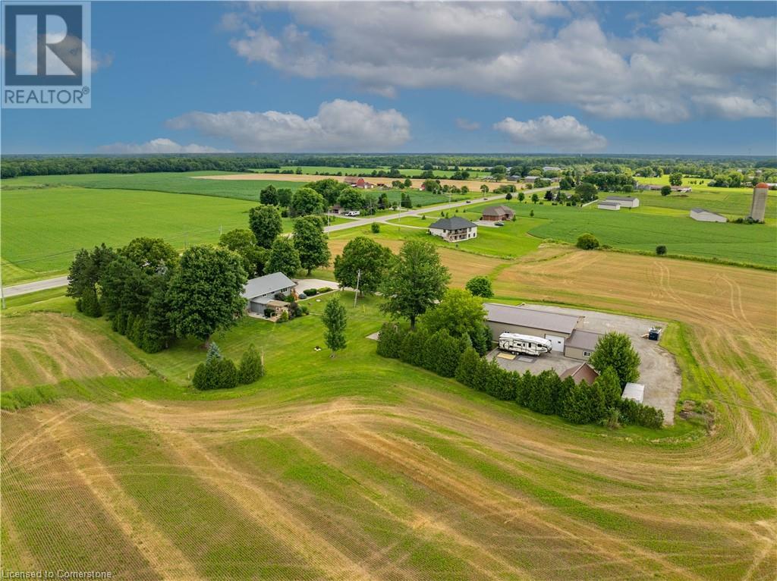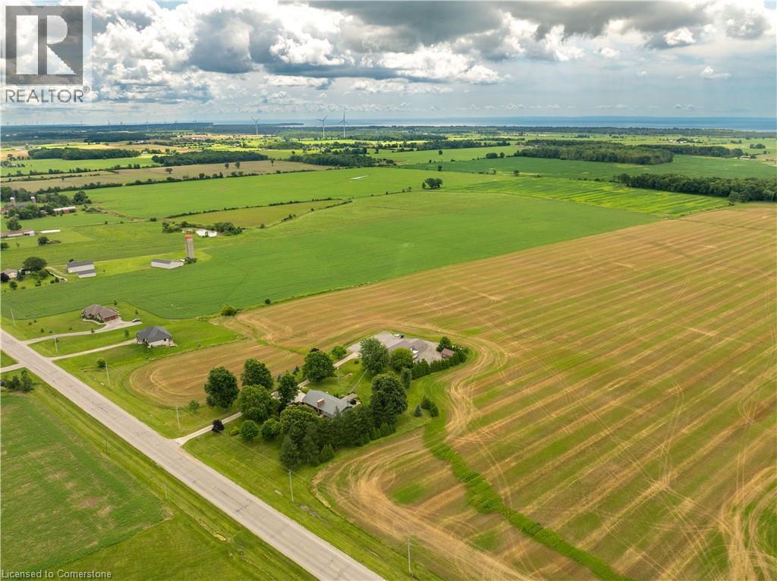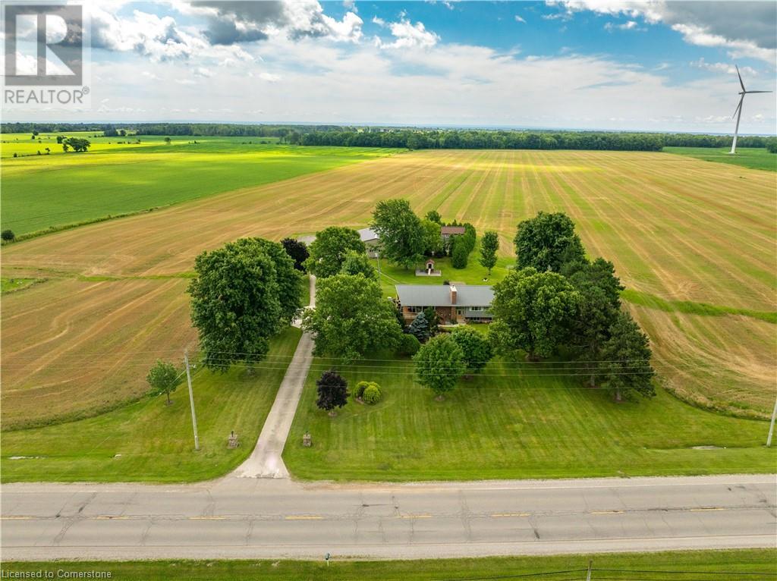4 Bedroom
3 Bathroom
2805 sqft
Raised Bungalow
Fireplace
Central Air Conditioning
Forced Air
Acreage
Landscaped
$1,249,900
Stunning raised bungalow situated on a picturesque 2.05-acre property with mature trees, perennial gardens, and farmland views. Beautifully renovated in 2021, this home offers 3+1 bedrooms, 2.5 bathrooms, and an open-concept living space with breathtaking features. Step inside to cathedral ceilings with exposed beams, a custom kitchen with quartz countertops, huge island with breakfast bar, apron sink, a large pantry, and a living room with a natural stone gas fireplace (2021) and barn beam mantel. Engineered hardwood flooring, fresh paint throughout, and updated windows. Spacious mudroom has built-in organizers and in-floor heating. The fully finished basement features a large rec room, 4th bedroom, a 3-piece bathroom, laundry with built-in cabinetry, ample storage, and inside entry to the garage. Outside, enjoy a wrap-around covered deck, large interlocking patio with a pergola, firepit area, and a concrete driveway and walkways. 2.5-car attached garage with inside entry and built-in storage shelving. Perfect for families or hobbyists, this property includes a 40 x 60 shop with insulated/heated workshop, concrete floor, & LED lighting. 24 x 32 shop addition with new concrete floor & overhead door. 16 x 24 storage barn with hydro & concrete floor. Other recent upgrades: metal roof (2009, painted 2021), furnace (2022), A/C (2023), Generac generator (2021), fibre internet, and more! This incredible country property offers privacy, modern comforts, and only 5 minutes from town! (id:59646)
Property Details
|
MLS® Number
|
40735396 |
|
Property Type
|
Single Family |
|
Amenities Near By
|
Golf Nearby, Hospital, Marina, Park, Place Of Worship, Schools, Shopping |
|
Equipment Type
|
None |
|
Features
|
Country Residential, Sump Pump, Automatic Garage Door Opener |
|
Parking Space Total
|
32 |
|
Rental Equipment Type
|
None |
|
Structure
|
Workshop, Porch, Barn |
|
View Type
|
View (panoramic) |
Building
|
Bathroom Total
|
3 |
|
Bedrooms Above Ground
|
3 |
|
Bedrooms Below Ground
|
1 |
|
Bedrooms Total
|
4 |
|
Appliances
|
Central Vacuum, Dishwasher, Dryer, Refrigerator, Stove, Washer, Gas Stove(s), Hood Fan, Window Coverings, Garage Door Opener |
|
Architectural Style
|
Raised Bungalow |
|
Basement Development
|
Finished |
|
Basement Type
|
Full (finished) |
|
Constructed Date
|
1975 |
|
Construction Style Attachment
|
Detached |
|
Cooling Type
|
Central Air Conditioning |
|
Exterior Finish
|
Aluminum Siding, Brick Veneer |
|
Fire Protection
|
Smoke Detectors |
|
Fireplace Present
|
Yes |
|
Fireplace Total
|
1 |
|
Foundation Type
|
Block |
|
Half Bath Total
|
1 |
|
Heating Fuel
|
Natural Gas |
|
Heating Type
|
Forced Air |
|
Stories Total
|
1 |
|
Size Interior
|
2805 Sqft |
|
Type
|
House |
|
Utility Water
|
Cistern |
Parking
Land
|
Access Type
|
Road Access |
|
Acreage
|
Yes |
|
Land Amenities
|
Golf Nearby, Hospital, Marina, Park, Place Of Worship, Schools, Shopping |
|
Landscape Features
|
Landscaped |
|
Sewer
|
Septic System |
|
Size Depth
|
438 Ft |
|
Size Frontage
|
204 Ft |
|
Size Irregular
|
2.065 |
|
Size Total
|
2.065 Ac|2 - 4.99 Acres |
|
Size Total Text
|
2.065 Ac|2 - 4.99 Acres |
|
Zoning Description
|
D A3 |
Rooms
| Level |
Type |
Length |
Width |
Dimensions |
|
Basement |
Utility Room |
|
|
5'6'' x 14'1'' |
|
Basement |
Storage |
|
|
6'1'' x 7'11'' |
|
Basement |
Storage |
|
|
7'6'' x 11'10'' |
|
Basement |
3pc Bathroom |
|
|
10'4'' x 5'1'' |
|
Basement |
Laundry Room |
|
|
19'5'' x 11'10'' |
|
Basement |
Bedroom |
|
|
10'3'' x 14'1'' |
|
Basement |
Recreation Room |
|
|
13'8'' x 14'1'' |
|
Main Level |
5pc Bathroom |
|
|
Measurements not available |
|
Main Level |
2pc Bathroom |
|
|
Measurements not available |
|
Main Level |
Mud Room |
|
|
8'1'' x 13'6'' |
|
Main Level |
Bedroom |
|
|
11'5'' x 10'11'' |
|
Main Level |
Bedroom |
|
|
12'11'' x 10'11'' |
|
Main Level |
Primary Bedroom |
|
|
16'5'' x 11'10'' |
|
Main Level |
Living Room |
|
|
25'0'' x 14'10'' |
|
Main Level |
Dining Room |
|
|
13'10'' x 12'5'' |
|
Main Level |
Kitchen |
|
|
19'5'' x 12'5'' |
https://www.realtor.ca/real-estate/28388231/6854-rainham-road-dunnville








