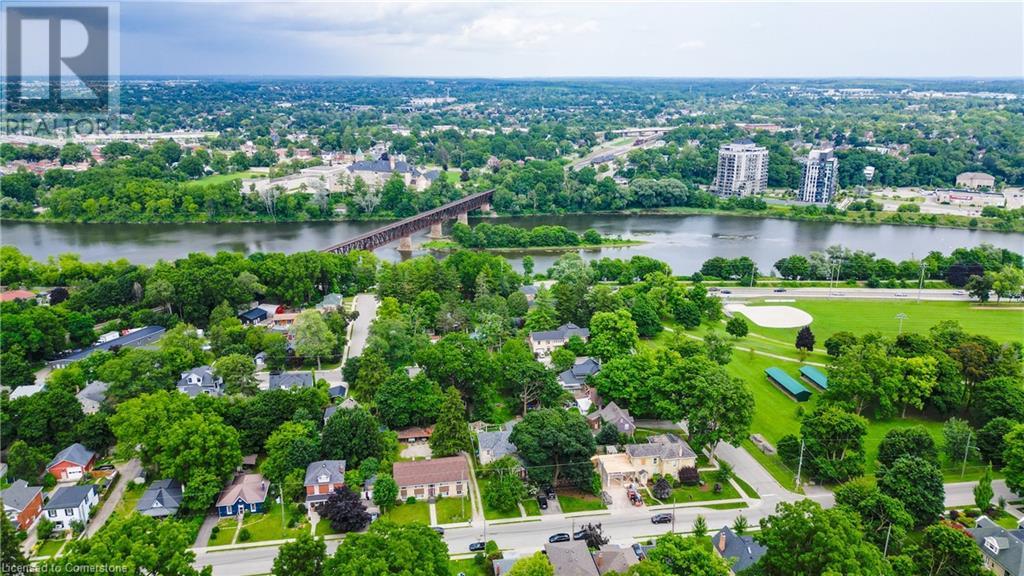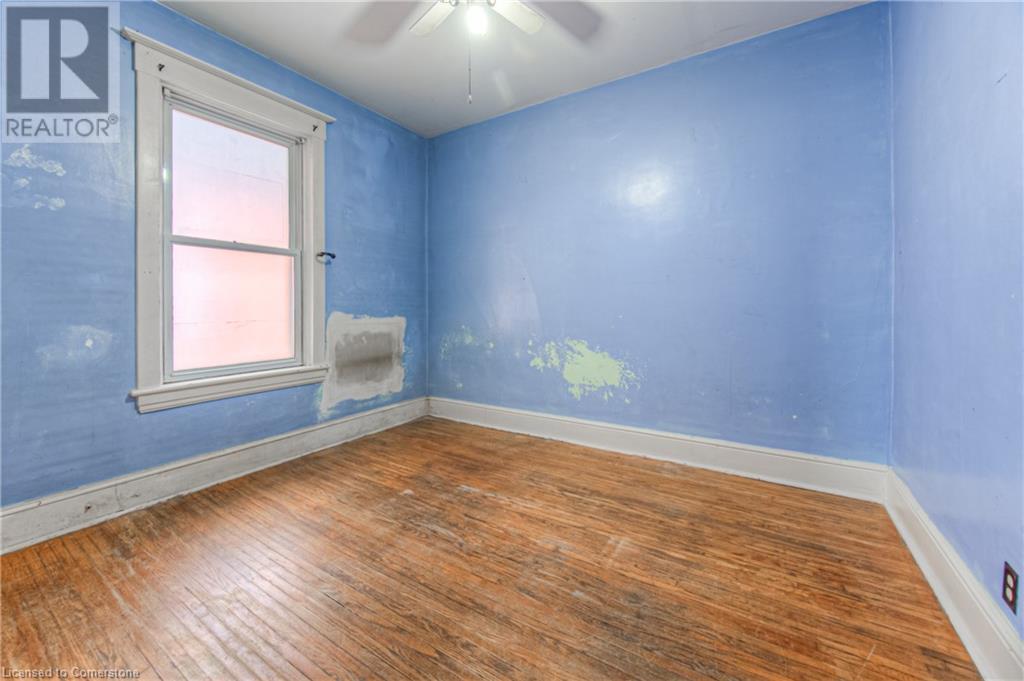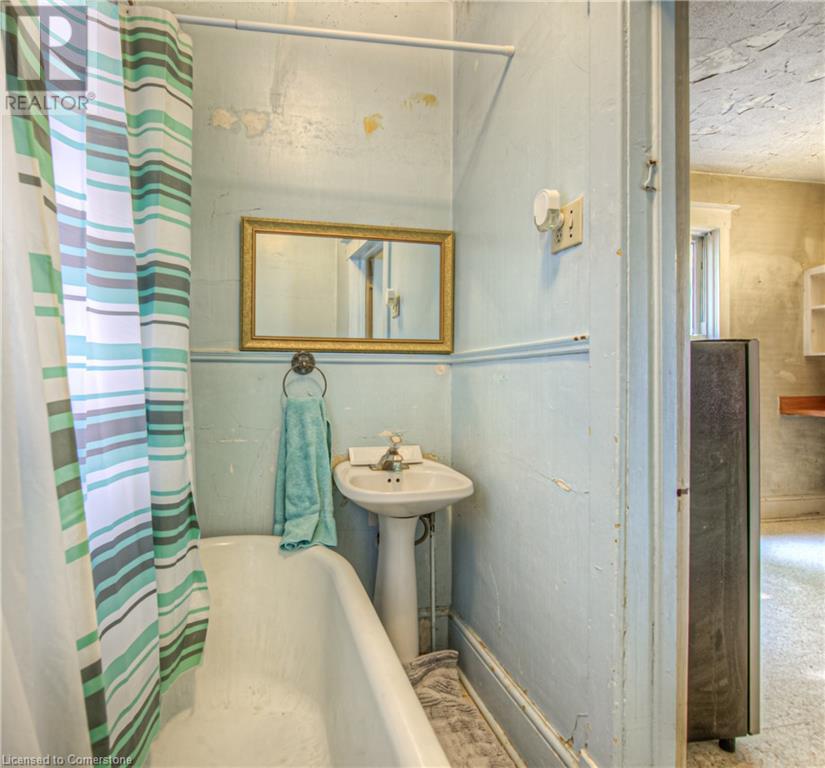2 Bedroom
1 Bathroom
837 sqft
Bungalow
Central Air Conditioning
Forced Air
$399,900
CHARMING BUNGALOW WAITING ON A FIRST-TIME HOME-BUYER! 68 Park Avenue is tucked away on a sought-after street in West Galt, within walking distance of parks and all the amenities downtown Galt has to offer. This charming home boasts over 800 sqft of living space, featuring 2 bedrooms and 1 full bathroom. The unfinished lower level provides ample storage space and a laundry area. Notable features include parking for 2, a sunroom, a generously sized yard, a roof installed in 2016, and incredible potential. Situated in a family-friendly neighbourhood, this property is ideal for first-time homebuyers, those looking to downsize, and investors eager to recreate this space. Enjoy the convenience of being just minutes from peaceful river trails and only a 7-minute drive to the highway. Don't miss this perfect opportunity to MAKE IT YOUR OWN! (id:59646)
Property Details
|
MLS® Number
|
40640108 |
|
Property Type
|
Single Family |
|
Amenities Near By
|
Park, Public Transit, Schools |
|
Community Features
|
Quiet Area |
|
Equipment Type
|
Water Heater |
|
Features
|
Paved Driveway |
|
Parking Space Total
|
2 |
|
Rental Equipment Type
|
Water Heater |
Building
|
Bathroom Total
|
1 |
|
Bedrooms Above Ground
|
2 |
|
Bedrooms Total
|
2 |
|
Architectural Style
|
Bungalow |
|
Basement Development
|
Unfinished |
|
Basement Type
|
Partial (unfinished) |
|
Constructed Date
|
1911 |
|
Construction Style Attachment
|
Detached |
|
Cooling Type
|
Central Air Conditioning |
|
Exterior Finish
|
Brick |
|
Foundation Type
|
Stone |
|
Heating Fuel
|
Natural Gas |
|
Heating Type
|
Forced Air |
|
Stories Total
|
1 |
|
Size Interior
|
837 Sqft |
|
Type
|
House |
|
Utility Water
|
Municipal Water |
Land
|
Acreage
|
No |
|
Fence Type
|
Fence |
|
Land Amenities
|
Park, Public Transit, Schools |
|
Sewer
|
Municipal Sewage System |
|
Size Frontage
|
33 Ft |
|
Size Total Text
|
Under 1/2 Acre |
|
Zoning Description
|
R4 |
Rooms
| Level |
Type |
Length |
Width |
Dimensions |
|
Main Level |
Bedroom |
|
|
10'0'' x 10'6'' |
|
Main Level |
Bedroom |
|
|
9'9'' x 10'10'' |
|
Main Level |
4pc Bathroom |
|
|
Measurements not available |
|
Main Level |
Kitchen |
|
|
11'6'' x 12'1'' |
|
Main Level |
Sunroom |
|
|
11'5'' x 9'6'' |
|
Main Level |
Dining Room |
|
|
12'8'' x 11'11'' |
|
Main Level |
Living Room |
|
|
9'10'' x 12'1'' |
https://www.realtor.ca/real-estate/27351764/68-park-avenue-cambridge

































