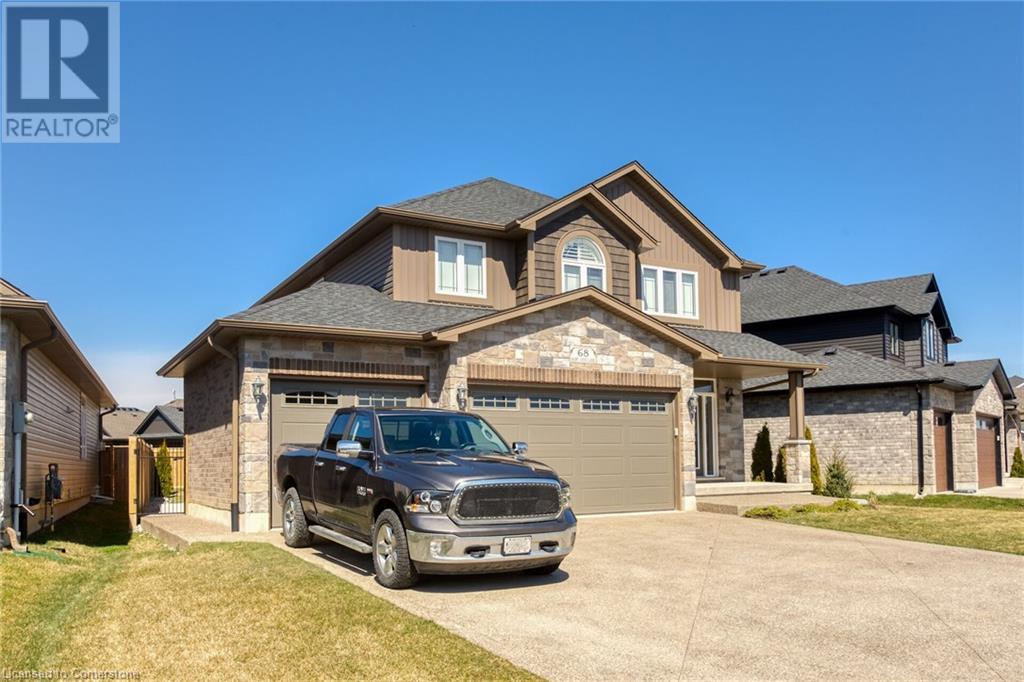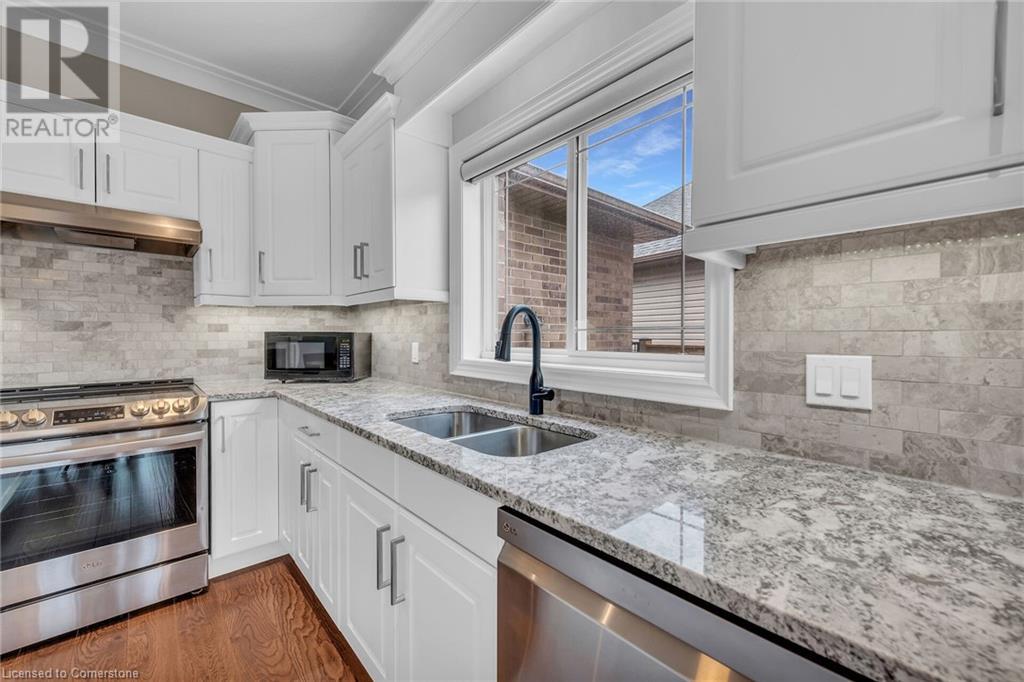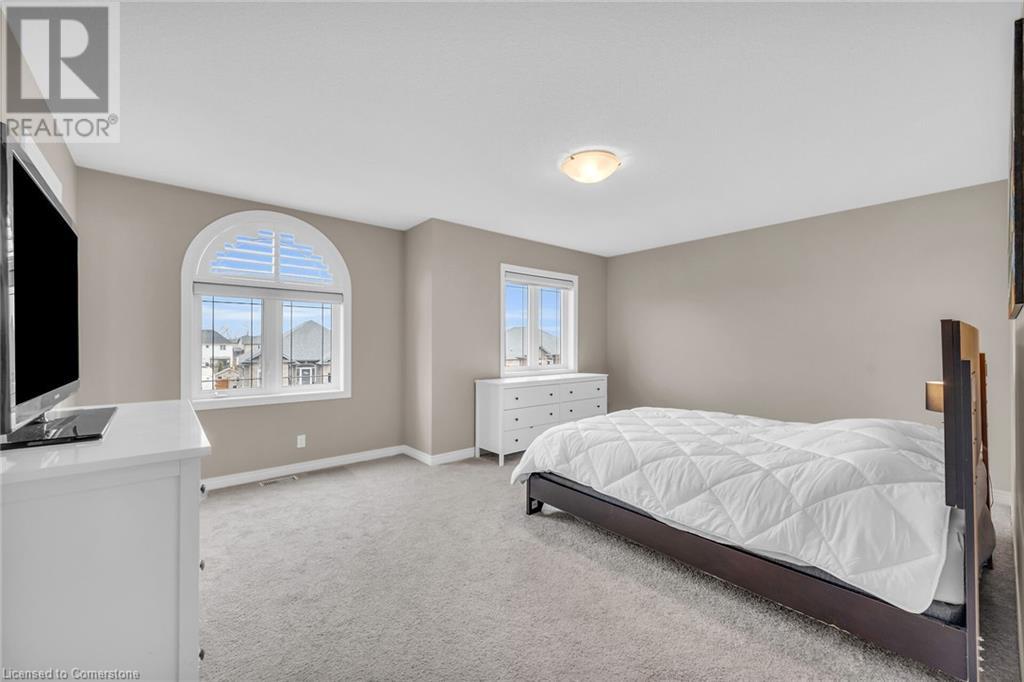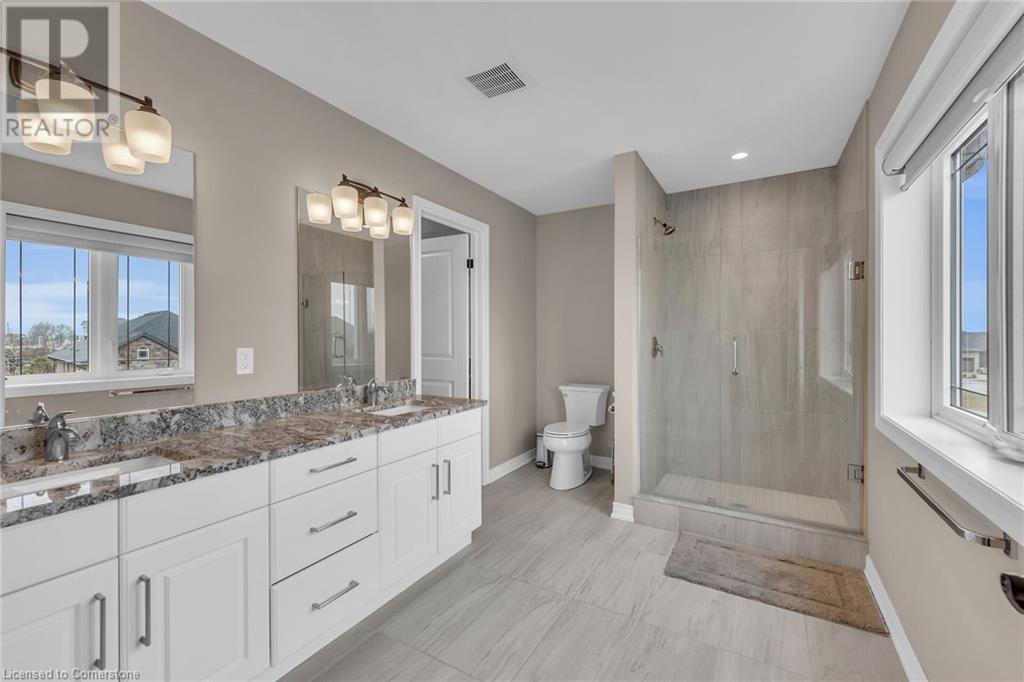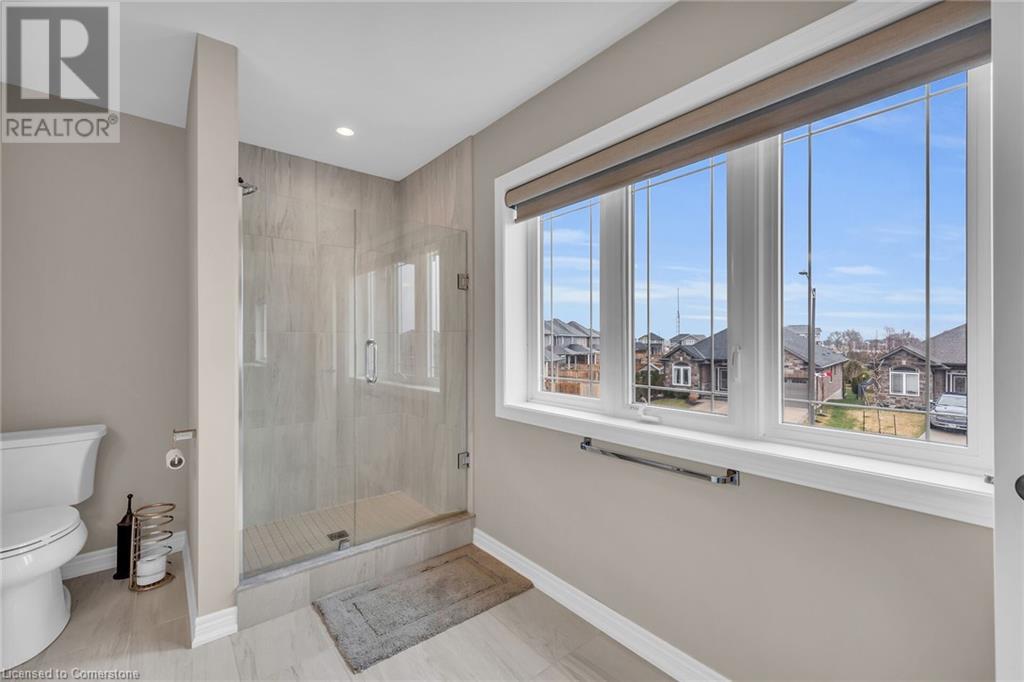4 Bedroom
4 Bathroom
2245 sqft
2 Level
Forced Air
$997,900
CUSTOM EXECUTIVE HOME COMPLEATLY FINISHED ON ALL LEVELS (build 2021) Boasts 4- bedroom, 4 baths three car garage plus exposed aggregate 6 car driveway, walk-in pantry, hardwood floors, granite counters, 5 high-end appliances, remote control Hunter Douglas blinds, upstairs laundry, finished interior garage, finished basement with bathroom. Relax and entertain in the full landscaped and fenced yard complete with a 300sqft covered porch plus extensive adjacent patios and walkways (all concrete). Desirable community of Jarvis, close to Port Dover, Simcoe, Hamilton. Att Sch B & 801 Don't miss out! (id:59646)
Property Details
|
MLS® Number
|
XH4204647 |
|
Property Type
|
Single Family |
|
Amenities Near By
|
Golf Nearby, Park, Place Of Worship, Schools |
|
Community Features
|
Quiet Area |
|
Equipment Type
|
Water Heater |
|
Features
|
Level Lot, Conservation/green Belt, Level |
|
Parking Space Total
|
9 |
|
Rental Equipment Type
|
Water Heater |
Building
|
Bathroom Total
|
4 |
|
Bedrooms Above Ground
|
4 |
|
Bedrooms Total
|
4 |
|
Appliances
|
Central Vacuum, Garage Door Opener |
|
Architectural Style
|
2 Level |
|
Basement Development
|
Finished |
|
Basement Type
|
Full (finished) |
|
Constructed Date
|
2021 |
|
Construction Style Attachment
|
Detached |
|
Exterior Finish
|
Brick, Stucco, Vinyl Siding |
|
Fire Protection
|
Alarm System |
|
Foundation Type
|
Poured Concrete |
|
Half Bath Total
|
2 |
|
Heating Fuel
|
Natural Gas |
|
Heating Type
|
Forced Air |
|
Stories Total
|
2 |
|
Size Interior
|
2245 Sqft |
|
Type
|
House |
|
Utility Water
|
Municipal Water |
Parking
Land
|
Acreage
|
No |
|
Land Amenities
|
Golf Nearby, Park, Place Of Worship, Schools |
|
Sewer
|
Municipal Sewage System |
|
Size Depth
|
110 Ft |
|
Size Frontage
|
69 Ft |
|
Size Total Text
|
Under 1/2 Acre |
Rooms
| Level |
Type |
Length |
Width |
Dimensions |
|
Second Level |
4pc Bathroom |
|
|
Measurements not available |
|
Second Level |
5pc Bathroom |
|
|
Measurements not available |
|
Second Level |
Laundry Room |
|
|
7'7'' x 6'5'' |
|
Second Level |
Bedroom |
|
|
13'8'' x 12'5'' |
|
Second Level |
Bedroom |
|
|
11'11'' x 11'11'' |
|
Second Level |
Bedroom |
|
|
11'11'' x 11'0'' |
|
Second Level |
Primary Bedroom |
|
|
17'4'' x 10'0'' |
|
Basement |
Storage |
|
|
7'8'' x 3' |
|
Basement |
Utility Room |
|
|
17'3'' x 3' |
|
Basement |
2pc Bathroom |
|
|
Measurements not available |
|
Basement |
Family Room |
|
|
24'5'' x 24'5'' |
|
Main Level |
2pc Bathroom |
|
|
Measurements not available |
|
Main Level |
Pantry |
|
|
Measurements not available |
|
Main Level |
Eat In Kitchen |
|
|
22'7'' x 13' |
|
Main Level |
Great Room |
|
|
19'7'' x 16'4'' |
|
Main Level |
Foyer |
|
|
Measurements not available |
https://www.realtor.ca/real-estate/27426947/68-mary-jane-lane-jarvis


