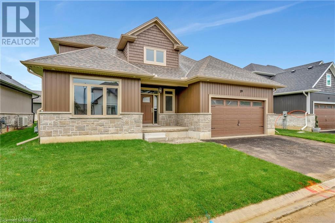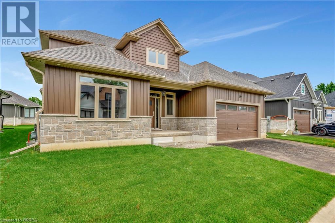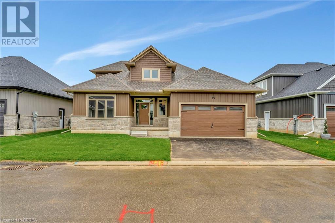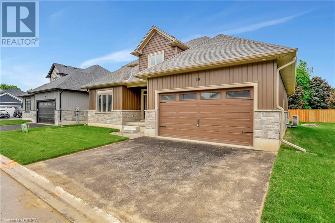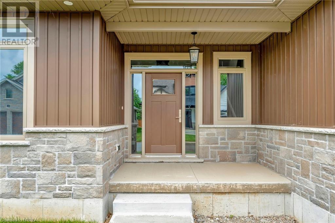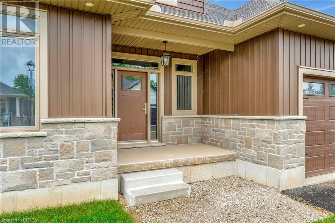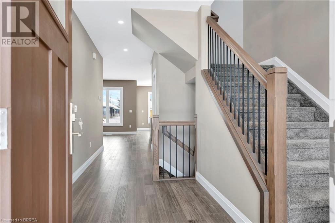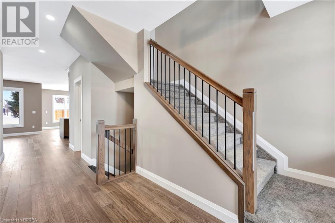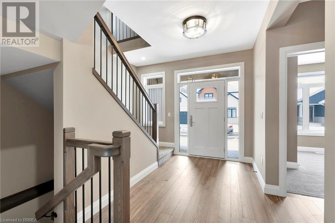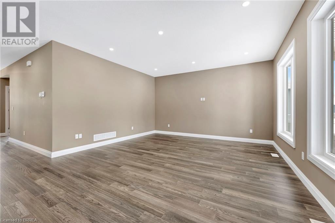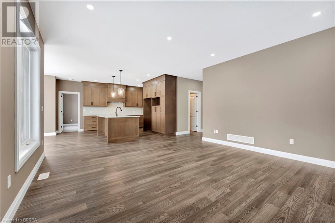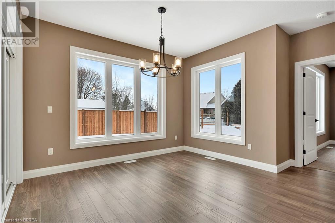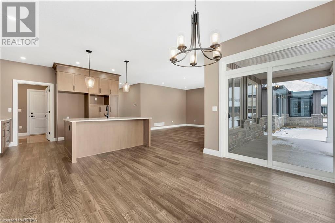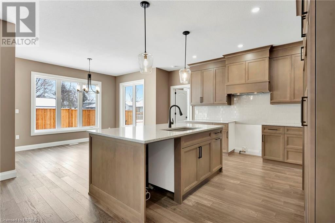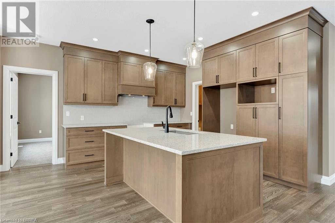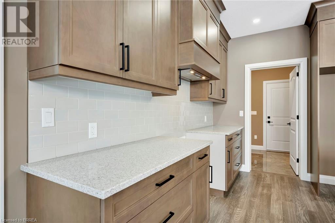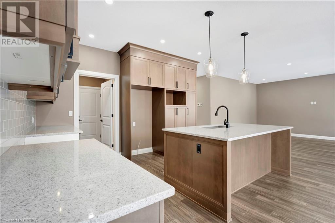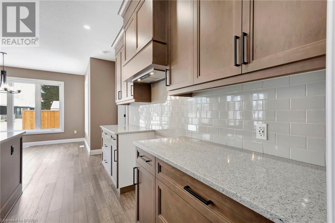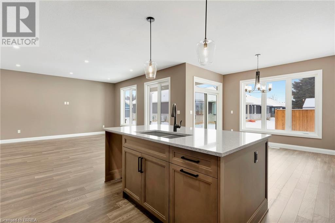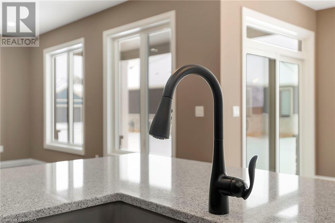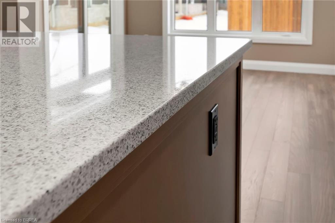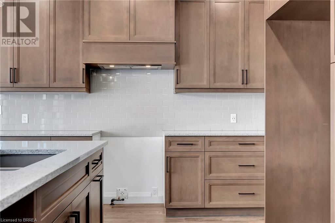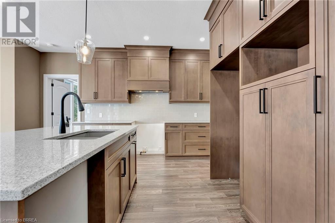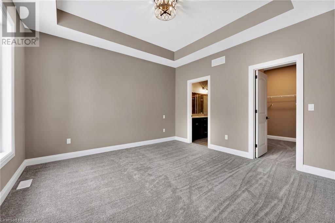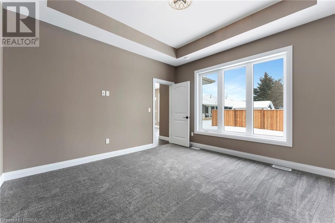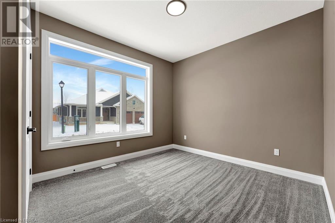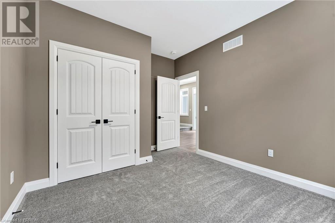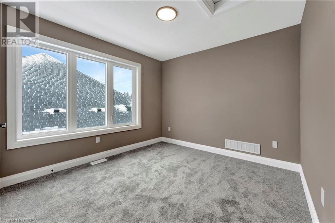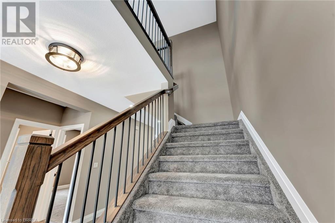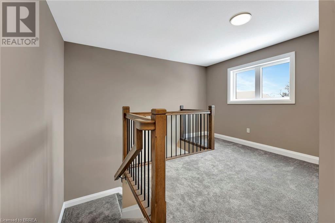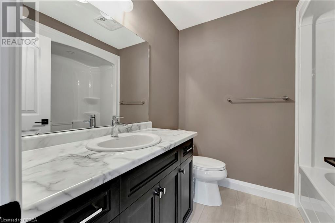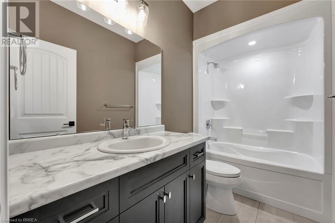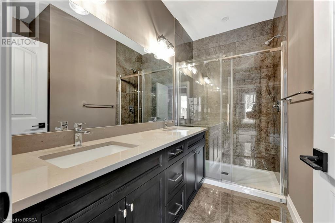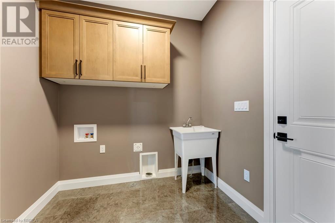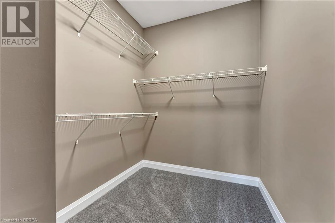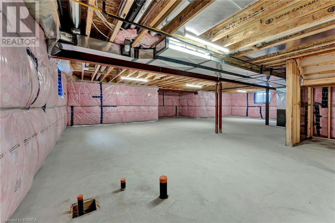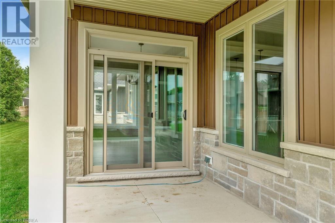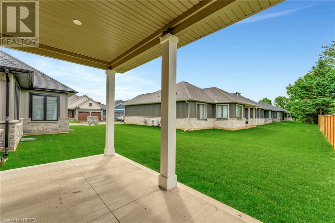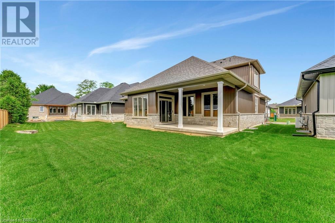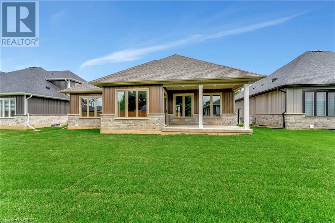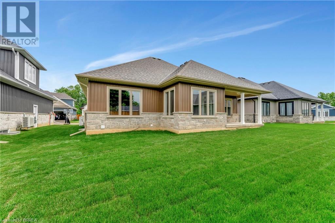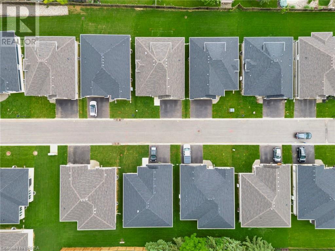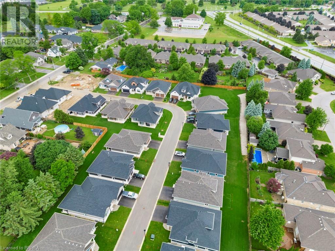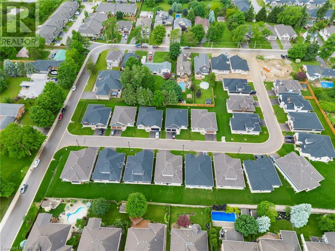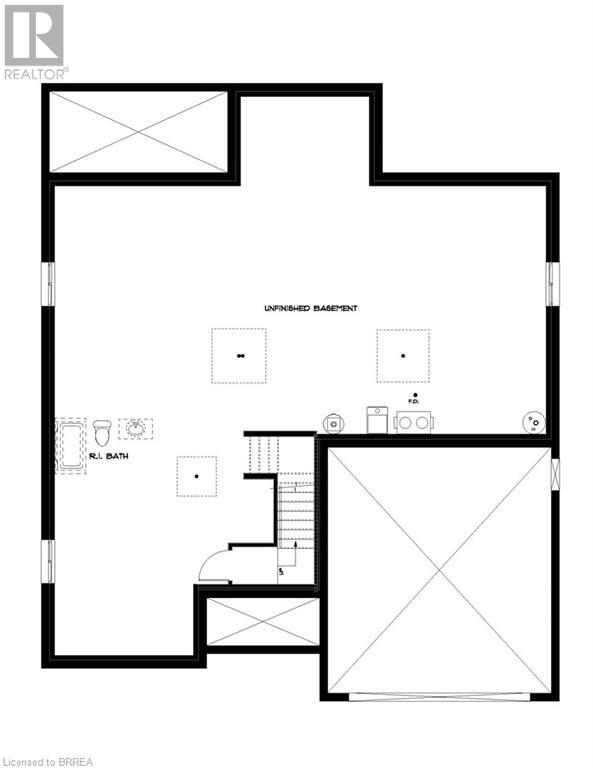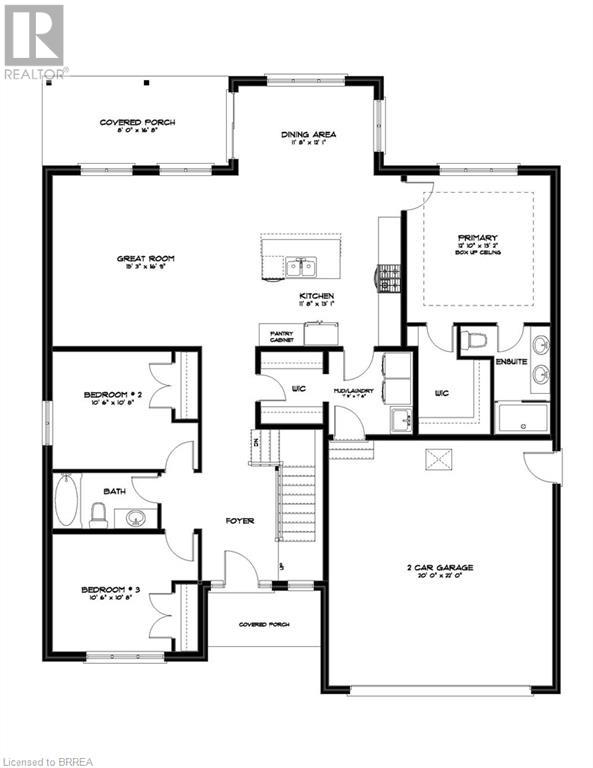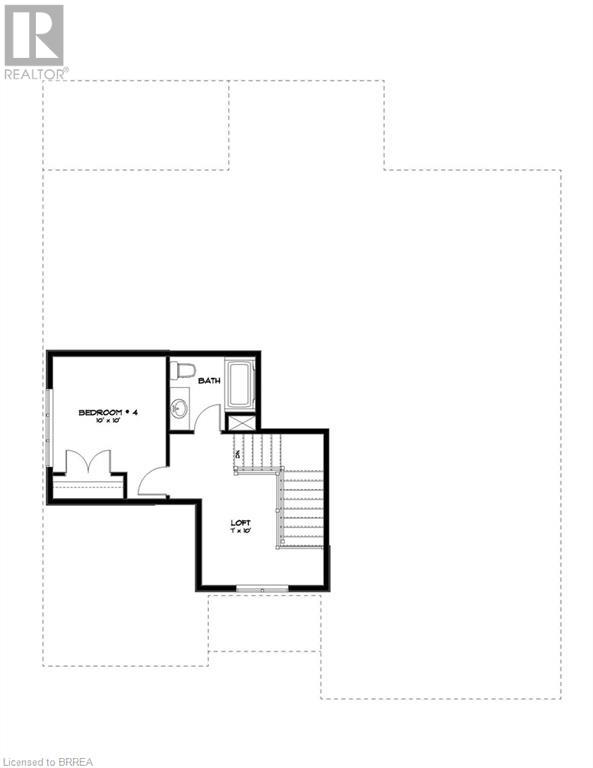4 Bedroom
3 Bathroom
2093 sqft
Bungalow
Central Air Conditioning
Forced Air
$1,149,000Maintenance,
$100 Monthly
Construction is now complete at Cedarlane in Paris, there are now only three homes remaining out of 20, and they are move in ready. This Bungaloft offers 1693 sf on the main floor, with raised ceilings, large and welcoming foyer, beautiful great room, large kitchen island, walk in closets, main floor laundry, primary bedroom with ensuite, two other bedrooms with main floor bath. The extra wide stairs take you to an additional 400 sf of loft area which includes a large bedroom and full bath. Covered porch both front and back, with double car garage. This custom built home is complete and ready for you to move in. Looking forward to seeing you in your new home. (id:59646)
Property Details
|
MLS® Number
|
40605851 |
|
Property Type
|
Single Family |
|
Amenities Near By
|
Hospital |
|
Community Features
|
Quiet Area |
|
Equipment Type
|
Water Heater |
|
Features
|
Paved Driveway, Sump Pump, Automatic Garage Door Opener |
|
Parking Space Total
|
4 |
|
Rental Equipment Type
|
Water Heater |
Building
|
Bathroom Total
|
3 |
|
Bedrooms Above Ground
|
4 |
|
Bedrooms Total
|
4 |
|
Appliances
|
Garage Door Opener |
|
Architectural Style
|
Bungalow |
|
Basement Development
|
Unfinished |
|
Basement Type
|
Full (unfinished) |
|
Constructed Date
|
2023 |
|
Construction Style Attachment
|
Detached |
|
Cooling Type
|
Central Air Conditioning |
|
Exterior Finish
|
Stone, Vinyl Siding |
|
Foundation Type
|
Poured Concrete |
|
Heating Fuel
|
Natural Gas |
|
Heating Type
|
Forced Air |
|
Stories Total
|
1 |
|
Size Interior
|
2093 Sqft |
|
Type
|
House |
|
Utility Water
|
Municipal Water |
Parking
Land
|
Access Type
|
Highway Nearby |
|
Acreage
|
No |
|
Land Amenities
|
Hospital |
|
Sewer
|
Municipal Sewage System |
|
Size Depth
|
102 Ft |
|
Size Frontage
|
61 Ft |
|
Size Total Text
|
Under 1/2 Acre |
|
Zoning Description
|
R1 |
Rooms
| Level |
Type |
Length |
Width |
Dimensions |
|
Second Level |
4pc Bathroom |
|
|
Measurements not available |
|
Second Level |
Loft |
|
|
10'11'' x 7'0'' |
|
Second Level |
Bedroom |
|
|
10'2'' x 10'0'' |
|
Main Level |
Laundry Room |
|
|
7'7'' x 7'5'' |
|
Main Level |
4pc Bathroom |
|
|
Measurements not available |
|
Main Level |
Bedroom |
|
|
10'8'' x 10'6'' |
|
Main Level |
Bedroom |
|
|
10'8'' x 10'6'' |
|
Main Level |
Full Bathroom |
|
|
Measurements not available |
|
Main Level |
Primary Bedroom |
|
|
12'11'' x 12'0'' |
|
Main Level |
Dining Room |
|
|
12'2'' x 11'9'' |
|
Main Level |
Kitchen |
|
|
13'1'' x 11'7'' |
|
Main Level |
Great Room |
|
|
15'4'' x 16'8'' |
Utilities
|
Cable
|
Available |
|
Natural Gas
|
Available |
|
Telephone
|
Available |
https://www.realtor.ca/real-estate/27041983/68-cedar-street-unit-19-paris

