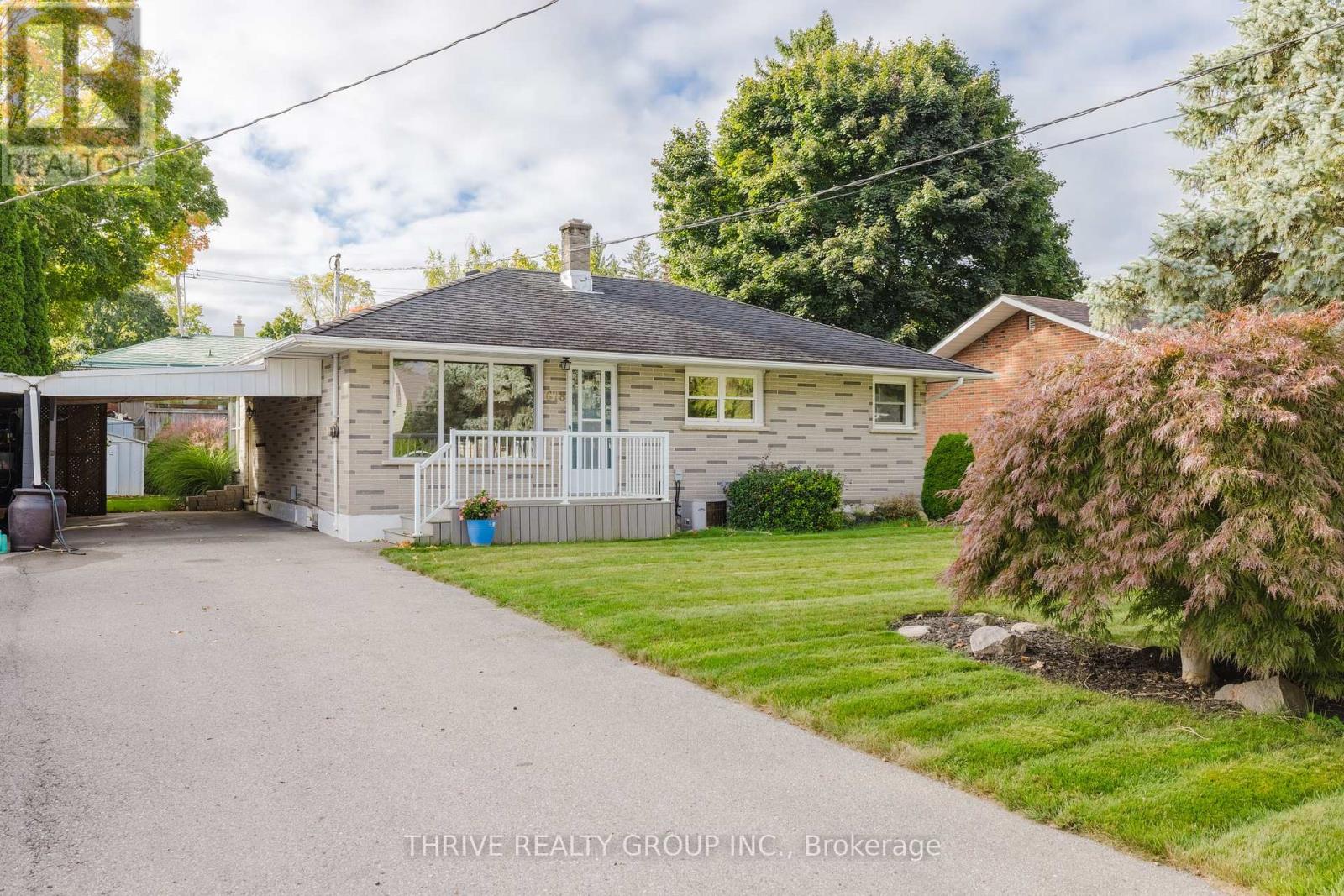3 Bedroom
1 Bathroom
Bungalow
Fireplace
Central Air Conditioning
Forced Air
$499,900
If you've been looking for a lovely starter or retirement bungalow, you wont want to miss this one that is seeing the market for the first time in 37 years. Tuck yourself in on this quiet and mature street, and enjoy your morning coffee from the updated vinyl front deck. The lawns have been beautifully kept, and the front & rear yard are very low maintenance. Plant your own vegetable garden! Parking for 4 vehicles will be very useful. Once inside, you will find a bright living room with hardwood floor, 3 traditional bedrooms, and a 4 piece bathroom. The cute kitchen is of an era to be appreciated. You will be wowed by the bright and spacious rear addition which boasts a gas fireplace, vinyl plank flooring, walkout to the back patio, and a convenient entrance from the driveway. Plenty of windows with custom blinds let in the natural light. The basement is a renovators dream, waiting for you to put your own updates to it. Located close to Sally Creek Golf Course, Pittock Dam, Roth Park, 7 minutes to the 401, and any other amenity you may need, this home is ready for its new owner! (id:59646)
Property Details
|
MLS® Number
|
X9387470 |
|
Property Type
|
Single Family |
|
Amenities Near By
|
Schools, Place Of Worship, Park, Hospital |
|
Equipment Type
|
None |
|
Features
|
Flat Site, Carpet Free |
|
Parking Space Total
|
4 |
|
Rental Equipment Type
|
None |
|
Structure
|
Deck, Patio(s), Shed |
Building
|
Bathroom Total
|
1 |
|
Bedrooms Above Ground
|
3 |
|
Bedrooms Total
|
3 |
|
Appliances
|
Water Heater, Dryer, Refrigerator, Stove, Washer |
|
Architectural Style
|
Bungalow |
|
Basement Development
|
Unfinished |
|
Basement Type
|
N/a (unfinished) |
|
Construction Style Attachment
|
Detached |
|
Cooling Type
|
Central Air Conditioning |
|
Exterior Finish
|
Brick, Vinyl Siding |
|
Fireplace Present
|
Yes |
|
Fireplace Total
|
2 |
|
Flooring Type
|
Hardwood, Ceramic, Vinyl |
|
Foundation Type
|
Block |
|
Heating Fuel
|
Natural Gas |
|
Heating Type
|
Forced Air |
|
Stories Total
|
1 |
|
Type
|
House |
|
Utility Water
|
Municipal Water |
Parking
Land
|
Acreage
|
No |
|
Land Amenities
|
Schools, Place Of Worship, Park, Hospital |
|
Sewer
|
Sanitary Sewer |
|
Size Depth
|
100 Ft ,2 In |
|
Size Frontage
|
57 Ft ,2 In |
|
Size Irregular
|
57.23 X 100.21 Ft |
|
Size Total Text
|
57.23 X 100.21 Ft|under 1/2 Acre |
|
Zoning Description
|
R1 |
Rooms
| Level |
Type |
Length |
Width |
Dimensions |
|
Lower Level |
Utility Room |
5.86 m |
7.07 m |
5.86 m x 7.07 m |
|
Lower Level |
Recreational, Games Room |
5.69 m |
7.06 m |
5.69 m x 7.06 m |
|
Main Level |
Living Room |
4.3 m |
4.39 m |
4.3 m x 4.39 m |
|
Main Level |
Kitchen |
4.79 m |
2.66 m |
4.79 m x 2.66 m |
|
Main Level |
Family Room |
5.86 m |
4.66 m |
5.86 m x 4.66 m |
|
Main Level |
Primary Bedroom |
3.07 m |
3.38 m |
3.07 m x 3.38 m |
|
Main Level |
Bedroom 2 |
3.03 m |
2.87 m |
3.03 m x 2.87 m |
|
Main Level |
Bedroom 3 |
2.35 m |
3.38 m |
2.35 m x 3.38 m |
|
Main Level |
Bathroom |
1.5 m |
2.58 m |
1.5 m x 2.58 m |
https://www.realtor.ca/real-estate/27517244/678-roselawn-avenue-woodstock


































