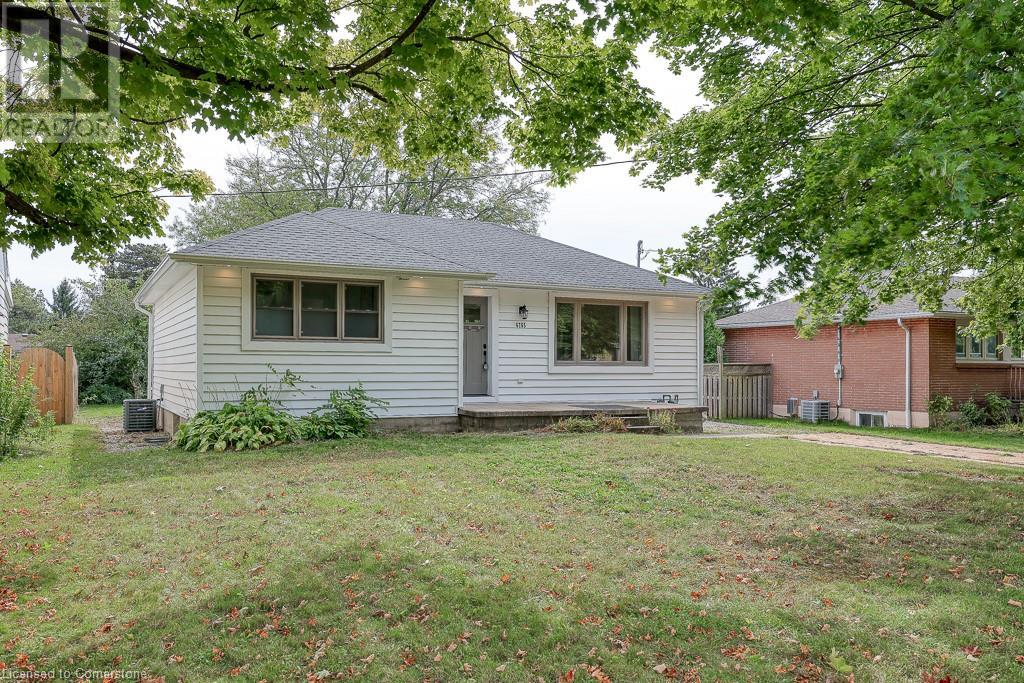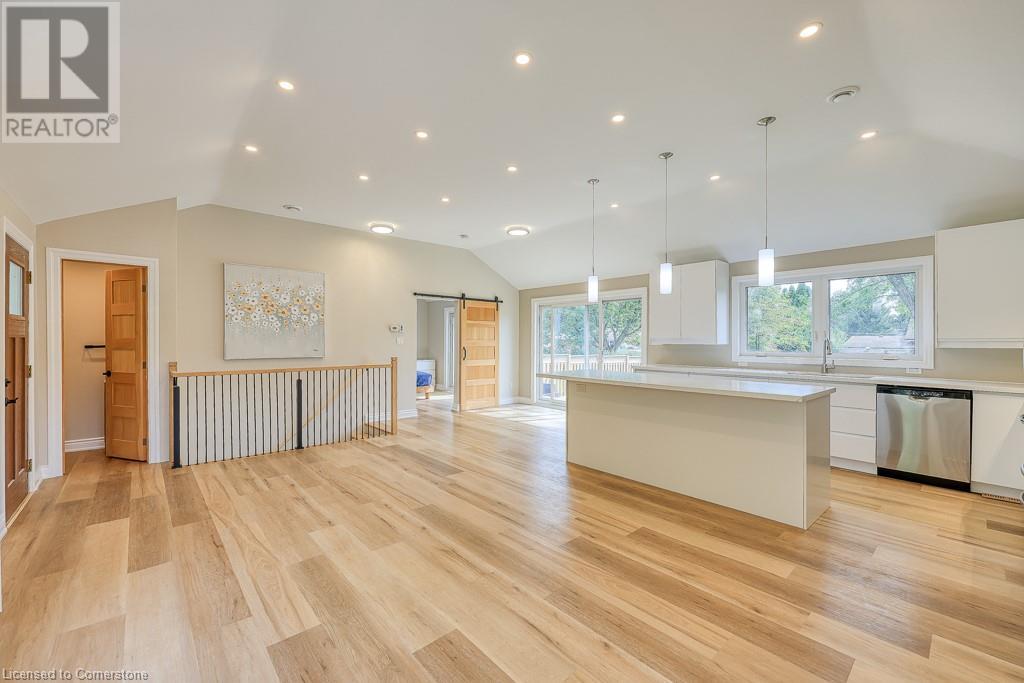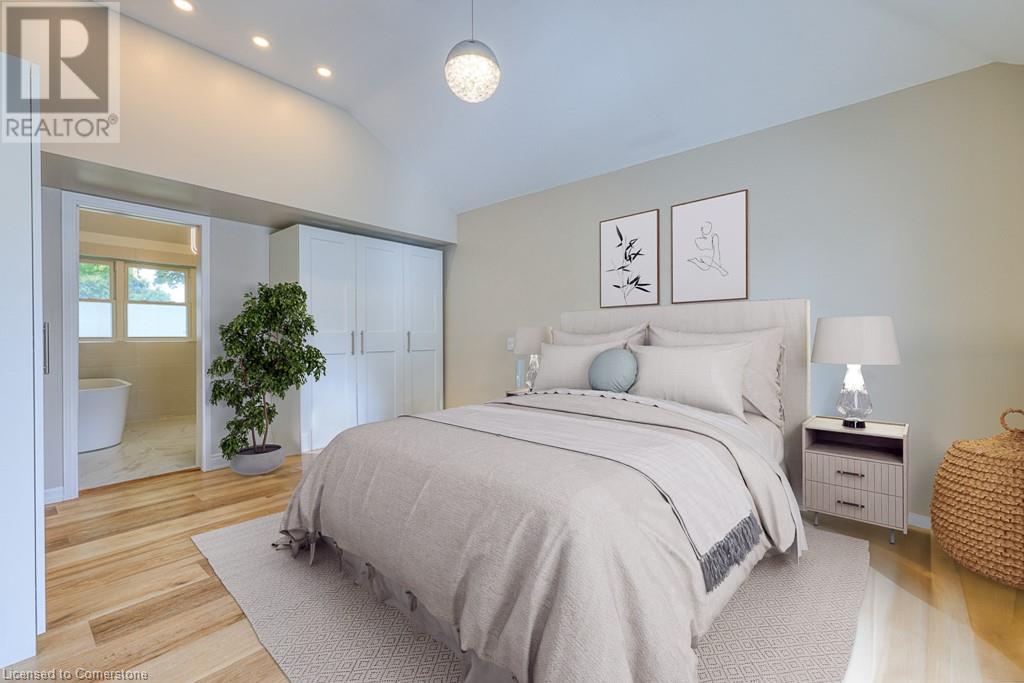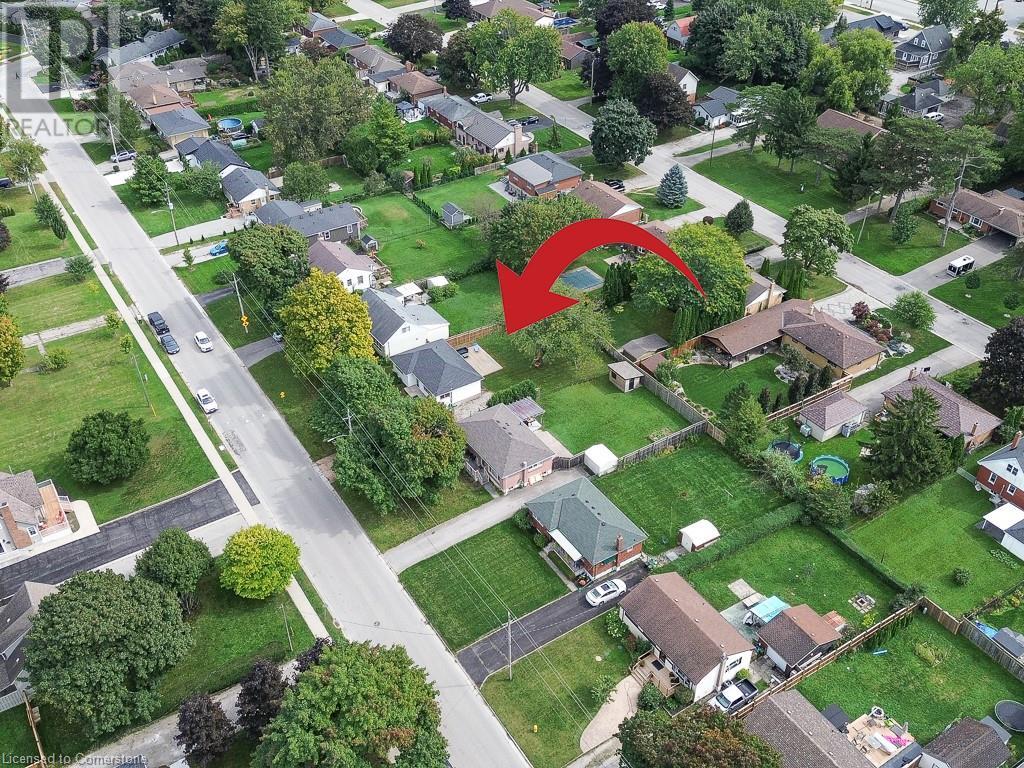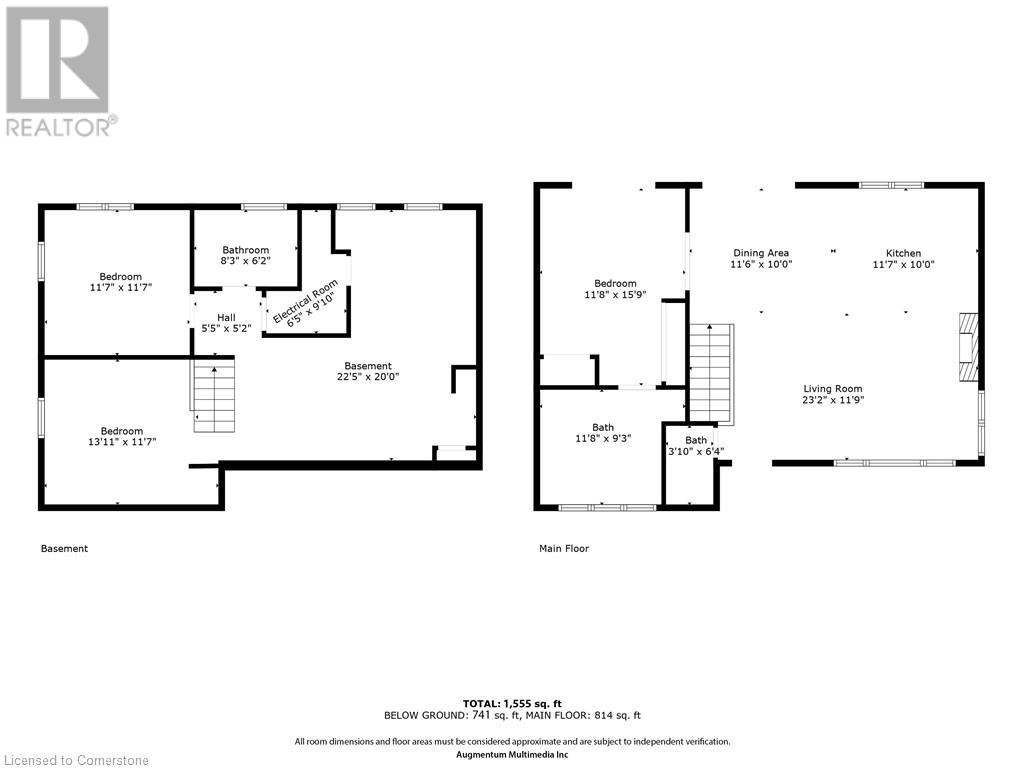6765 James Street London, Ontario N6P 1A6
$589,900
What a gem in “Lovely Lambeth”! Sitting on a 60’ x 139’ lot, this bungalow has been beautifully renovated & is a must-see listing! Almost everything is under 6 years old - exterior, insulation, walls, flooring, kitchen, appliances, fireplace, bathrooms, painting, windows, doors & vaulted ceilings. The basement is not quite finished & features 2 bedrooms, a roughed in bath/laundry room & family room. Engineer-stamped plans included for a garage and the lower bath/laundry. Close to schools & shopping. Plan your visit today! (id:59646)
Property Details
| MLS® Number | XH4201844 |
| Property Type | Single Family |
| Amenities Near By | Schools, Shopping |
| Features | Sump Pump |
| Parking Space Total | 4 |
Building
| Bathroom Total | 2 |
| Bedrooms Above Ground | 1 |
| Bedrooms Below Ground | 2 |
| Bedrooms Total | 3 |
| Appliances | Dishwasher, Dryer, Refrigerator, Water Meter, Washer, Hood Fan, Window Coverings |
| Architectural Style | Bungalow |
| Basement Development | Partially Finished |
| Basement Type | Full (partially Finished) |
| Construction Style Attachment | Detached |
| Cooling Type | Central Air Conditioning |
| Exterior Finish | Vinyl Siding |
| Fireplace Fuel | Electric |
| Fireplace Present | Yes |
| Fireplace Total | 1 |
| Fireplace Type | Other - See Remarks |
| Half Bath Total | 1 |
| Heating Fuel | Natural Gas |
| Heating Type | Forced Air |
| Stories Total | 1 |
| Size Interior | 1314 Sqft |
| Type | House |
| Utility Water | Municipal Water |
Land
| Acreage | No |
| Land Amenities | Schools, Shopping |
| Sewer | Septic System |
| Size Depth | 139 Ft |
| Size Frontage | 60 Ft |
| Size Total Text | Under 1/2 Acre |
| Zoning Description | Residential |
Rooms
| Level | Type | Length | Width | Dimensions |
|---|---|---|---|---|
| Basement | Utility Room | 6'5'' x 9'10'' | ||
| Basement | Recreation Room | 22'5'' x 22'0'' | ||
| Basement | Other | 8'3'' x 6'2'' | ||
| Basement | Bedroom | 11'7'' x 11'7'' | ||
| Basement | Bedroom | 13'11'' x 11'7'' | ||
| Main Level | 4pc Bathroom | 11'8'' x 9'3'' | ||
| Main Level | Primary Bedroom | 11'8'' x 15'9'' | ||
| Main Level | 2pc Bathroom | 3'10'' x 6'4'' | ||
| Main Level | Kitchen | 11'7'' x 10'0'' | ||
| Main Level | Living Room | 23'2'' x 11'9'' | ||
| Main Level | Dining Room | 11'6'' x 10'0'' |
https://www.realtor.ca/real-estate/27486394/6765-james-street-london
Interested?
Contact us for more information


