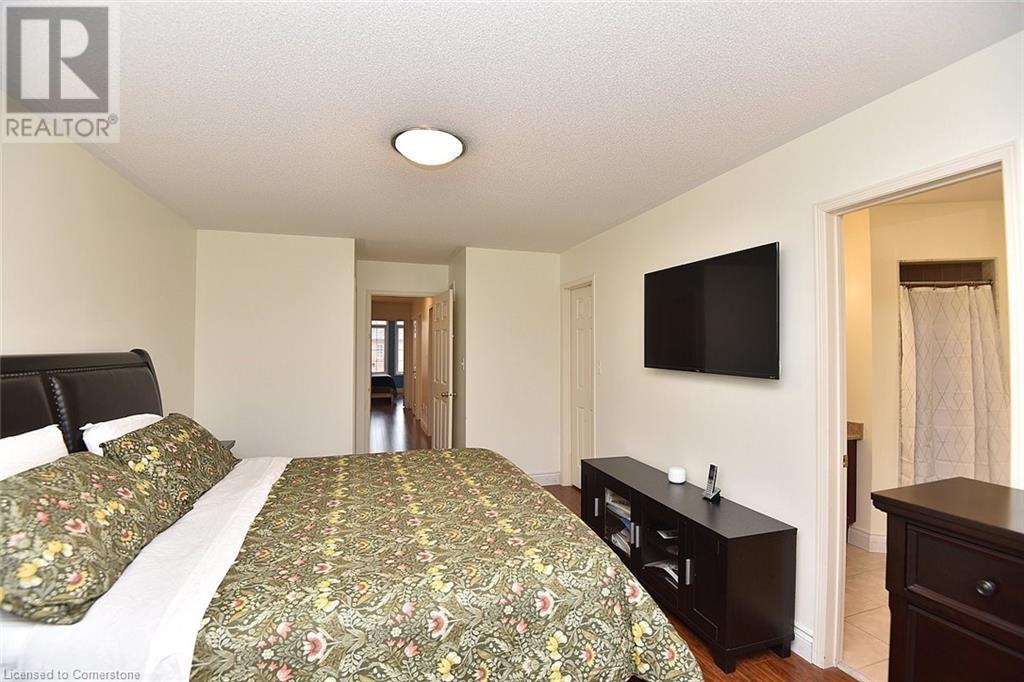5 Bedroom
4 Bathroom
2460 sqft
2 Level
Central Air Conditioning
Forced Air
$1,049,000
Discover the perfect blend of comfort and convenience in this large 4-bedroom semi-detached home, this beautiful 1921 sq ft residence offers a spacious and inviting layout, perfect for families of all sizes. The main floor greets you with a welcoming foyer, leading to a formal living room ideal for entertaining guests. The heart of the home is the large, well-appointed kitchen, boasting ample cabinetry for storage and counter space for meal prep. The adjacent dining room provides a seamless flow for hosting gatherings. The family room, bathed in natural light, opens to a private fenced backyard that backs onto Outer Featherstone Park, offering a serene outdoor oasis. Upstairs, the primary bedroom is a true retreat, featuring two walk-in closets and a private ensuite bathroom. A full bathroom and three additional well-sized bedrooms provide comfortable accommodations for family members or guests. The lower level offers versatile living space, including a fifth bedroom, a full bathroom, an office area, a spacious recreation room, laundry facilities, and ample storage. A separate entrance from the garage adds convenience and privacy. Located in the sought-after Coates community, this home is within walking distance of schools, parks, bus stops, shopping centers, and other amenities. (id:59646)
Property Details
|
MLS® Number
|
40669455 |
|
Property Type
|
Single Family |
|
Amenities Near By
|
Park, Schools |
|
Community Features
|
Quiet Area, School Bus |
|
Equipment Type
|
Water Heater |
|
Features
|
Paved Driveway, Automatic Garage Door Opener |
|
Parking Space Total
|
2 |
|
Rental Equipment Type
|
Water Heater |
Building
|
Bathroom Total
|
4 |
|
Bedrooms Above Ground
|
4 |
|
Bedrooms Below Ground
|
1 |
|
Bedrooms Total
|
5 |
|
Appliances
|
Dishwasher, Microwave, Stove, Microwave Built-in, Window Coverings |
|
Architectural Style
|
2 Level |
|
Basement Development
|
Partially Finished |
|
Basement Type
|
Full (partially Finished) |
|
Constructed Date
|
2010 |
|
Construction Material
|
Wood Frame |
|
Construction Style Attachment
|
Semi-detached |
|
Cooling Type
|
Central Air Conditioning |
|
Exterior Finish
|
Brick Veneer, Concrete, Stone, Wood, Shingles |
|
Foundation Type
|
Poured Concrete |
|
Half Bath Total
|
1 |
|
Heating Fuel
|
Natural Gas |
|
Heating Type
|
Forced Air |
|
Stories Total
|
2 |
|
Size Interior
|
2460 Sqft |
|
Type
|
House |
|
Utility Water
|
Municipal Water |
Parking
Land
|
Acreage
|
No |
|
Land Amenities
|
Park, Schools |
|
Sewer
|
Municipal Sewage System |
|
Size Depth
|
98 Ft |
|
Size Frontage
|
25 Ft |
|
Size Total Text
|
Under 1/2 Acre |
|
Zoning Description
|
Pk Belt |
Rooms
| Level |
Type |
Length |
Width |
Dimensions |
|
Second Level |
4pc Bathroom |
|
|
Measurements not available |
|
Second Level |
4pc Bathroom |
|
|
Measurements not available |
|
Second Level |
Bedroom |
|
|
12'0'' x 10'3'' |
|
Second Level |
Bedroom |
|
|
14'4'' x 4'0'' |
|
Second Level |
Bedroom |
|
|
11'5'' x 9'11'' |
|
Second Level |
Primary Bedroom |
|
|
17'1'' x 11'1'' |
|
Basement |
Utility Room |
|
|
Measurements not available |
|
Basement |
Recreation Room |
|
|
16'8'' x 8'6'' |
|
Basement |
3pc Bathroom |
|
|
Measurements not available |
|
Basement |
Bedroom |
|
|
17'7'' x 10'1'' |
|
Main Level |
2pc Bathroom |
|
|
Measurements not available |
|
Main Level |
Living Room |
|
|
16'0'' x 14'2'' |
|
Main Level |
Kitchen |
|
|
19'5'' x 9'0'' |
|
Main Level |
Family Room |
|
|
19'5'' x 10'10'' |
https://www.realtor.ca/real-estate/27585021/670-lott-crescent-milton





















































