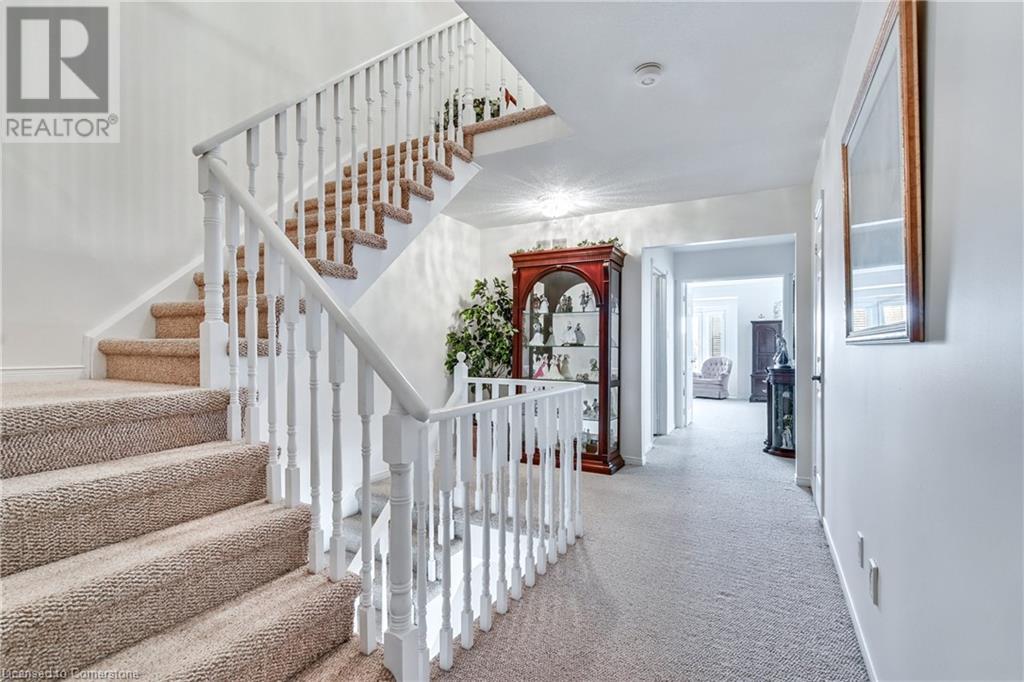67 Sunvale Place Stoney Creek, Ontario L8E 4Z6
$1,450,000
Waterfront Newport Yacht Club living in this oversized 3 story 4-bedroom, 5-bath luxury townhome delivers a rare blend of sophistication and waterfront lifestyle. With over 4000 sq ft of finished living space, this end-unit freehold residence is one of the largest in the marina. Inside, a custom kitchen with panelled appliances, rich cherry wood cabinetry, and quartz countertops opens to elegant living and dining areas. Hardwood flooring flows throughout, anchored by a gas fireplace and motorized screen for theatre-style entertainment. Fully finished basement great for games room with wet bar & bath, entrance to garage. The lifestyle continues outdoors with four no-maintenance decks and a front patio, including a private hot tub area and a waterfront terrace with built-in outdoor kitchen and tiki bar. Whether entertaining or relaxing, every outdoor space is designed for enjoyment and ease. Double garage, double driveway, and direct marina access make this home ideal for boaters, professionals, or those seeking turn-key waterfront luxury. Discover the best of Stoney Creek marina living. Close to Winona Crossing with all your shopping needs and easy access to QEW! (id:59646)
Open House
This property has open houses!
2:00 pm
Ends at:4:00 pm
Property Details
| MLS® Number | 40729108 |
| Property Type | Single Family |
| Amenities Near By | Marina, Park, Place Of Worship, Playground, Schools, Shopping |
| Community Features | Community Centre, School Bus |
| Equipment Type | Water Heater |
| Features | Automatic Garage Door Opener |
| Parking Space Total | 4 |
| Rental Equipment Type | Water Heater |
| View Type | Direct Water View |
| Water Front Name | Lake Ontario |
| Water Front Type | Waterfront |
Building
| Bathroom Total | 5 |
| Bedrooms Above Ground | 4 |
| Bedrooms Total | 4 |
| Appliances | Dishwasher, Dryer, Refrigerator, Stove, Washer, Microwave Built-in, Window Coverings, Garage Door Opener, Hot Tub |
| Architectural Style | 3 Level |
| Basement Development | Finished |
| Basement Type | Full (finished) |
| Construction Style Attachment | Attached |
| Cooling Type | Central Air Conditioning |
| Exterior Finish | Brick |
| Fire Protection | Smoke Detectors |
| Foundation Type | Poured Concrete |
| Half Bath Total | 2 |
| Heating Fuel | Natural Gas |
| Heating Type | Forced Air |
| Stories Total | 3 |
| Size Interior | 4620 Sqft |
| Type | Row / Townhouse |
| Utility Water | Municipal Water |
Parking
| Attached Garage |
Land
| Access Type | Road Access, Highway Access |
| Acreage | No |
| Land Amenities | Marina, Park, Place Of Worship, Playground, Schools, Shopping |
| Landscape Features | Landscaped |
| Sewer | Municipal Sewage System |
| Size Depth | 116 Ft |
| Size Frontage | 27 Ft |
| Size Total Text | Under 1/2 Acre |
| Surface Water | Lake |
| Zoning Description | Rm2-1 |
Rooms
| Level | Type | Length | Width | Dimensions |
|---|---|---|---|---|
| Second Level | 3pc Bathroom | Measurements not available | ||
| Second Level | Laundry Room | Measurements not available | ||
| Second Level | 4pc Bathroom | Measurements not available | ||
| Second Level | Bedroom | 13'3'' x 16'0'' | ||
| Second Level | 5pc Bathroom | Measurements not available | ||
| Second Level | Primary Bedroom | 20'11'' x 16'10'' | ||
| Third Level | Bedroom | 20'11'' x 26'0'' | ||
| Third Level | Bedroom | 20'11'' x 18'1'' | ||
| Lower Level | Other | Measurements not available | ||
| Lower Level | Storage | Measurements not available | ||
| Lower Level | 2pc Bathroom | Measurements not available | ||
| Lower Level | Utility Room | Measurements not available | ||
| Lower Level | Recreation Room | 18'5'' x 28'0'' | ||
| Main Level | 2pc Bathroom | Measurements not available | ||
| Main Level | Family Room | 20'11'' x 16'7'' | ||
| Main Level | Kitchen | 20'11'' x 11'0'' | ||
| Main Level | Dining Room | 20'11'' x 14'0'' | ||
| Main Level | Living Room | 17'3'' x 15'7'' | ||
| Main Level | Foyer | Measurements not available |
https://www.realtor.ca/real-estate/28320363/67-sunvale-place-stoney-creek
Interested?
Contact us for more information






































