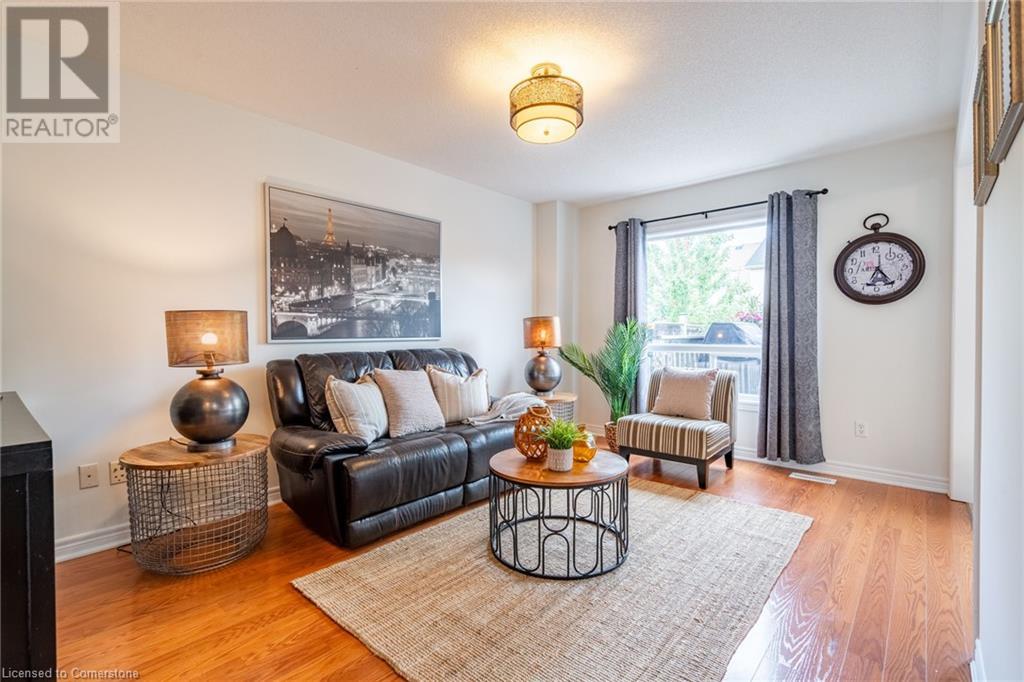3 Bedroom
4 Bathroom
1546 sqft
2 Level
Central Air Conditioning
Forced Air
$949,900
Say hello to family living in East Waterdown! Welcome to 67 Golden Iris. This 1,500+ square foot, three bedroom, three and a half bathroom, two-storey link home with beautiful curb appeal is tucked away on a quiet crescent and just minutes away from Cranberry Hill Park, schools and all amenities. Inside, the home has been freshly painted throughout and features an open-concept layout with well-appointed spaces. Have the whole family over for dinner in your oversized dining room. The family room is cozy and open to the eat-in kitchen. Find white cabinetry that’s been extended to include a custom coffee bar and floor to ceiling storage. There are granite countertops, black Maytag and Whirlpool appliances and a beautiful glass backsplash. Upstairs, there are three bedrooms with brand new vinyl flooring (2024) throughout and stackable washer and dryer. The primary suite includes a walk-in closet and an ensuite with a soaker tub and stand-up glass shower. An additional four-piece bathroom completes this level. Downstairs, the finished lower level has a recreation room, full bathroom, and generous storage space. Sliding doors take you outside to the expansive backyard. You’ll find a large deck that is perfect for entertaining, beautiful gardens and tons of space for a swim spa if desired. Driveway parking for two cars plus a single garage complete this package. In catchment area for Mary Hopkins, Flamborough Centre and Waterdown District Highschool. Don’t be TOO LATE*! *REG TM. RSA. (id:59646)
Open House
This property has open houses!
Starts at:
2:00 pm
Ends at:
4:00 pm
Property Details
|
MLS® Number
|
40650094 |
|
Property Type
|
Single Family |
|
Amenities Near By
|
Park, Schools |
|
Communication Type
|
High Speed Internet |
|
Equipment Type
|
Water Heater |
|
Parking Space Total
|
3 |
|
Rental Equipment Type
|
Water Heater |
|
Structure
|
Porch |
Building
|
Bathroom Total
|
4 |
|
Bedrooms Above Ground
|
3 |
|
Bedrooms Total
|
3 |
|
Appliances
|
Dishwasher, Refrigerator, Stove, Window Coverings |
|
Architectural Style
|
2 Level |
|
Basement Development
|
Finished |
|
Basement Type
|
Full (finished) |
|
Constructed Date
|
2008 |
|
Construction Style Attachment
|
Link |
|
Cooling Type
|
Central Air Conditioning |
|
Exterior Finish
|
Vinyl Siding |
|
Foundation Type
|
Poured Concrete |
|
Half Bath Total
|
1 |
|
Heating Fuel
|
Natural Gas |
|
Heating Type
|
Forced Air |
|
Stories Total
|
2 |
|
Size Interior
|
1546 Sqft |
|
Type
|
House |
|
Utility Water
|
Municipal Water |
Parking
Land
|
Access Type
|
Road Access |
|
Acreage
|
No |
|
Land Amenities
|
Park, Schools |
|
Sewer
|
Municipal Sewage System |
|
Size Depth
|
110 Ft |
|
Size Frontage
|
25 Ft |
|
Size Total Text
|
Under 1/2 Acre |
|
Zoning Description
|
R6-13 |
Rooms
| Level |
Type |
Length |
Width |
Dimensions |
|
Second Level |
Laundry Room |
|
|
Measurements not available |
|
Second Level |
4pc Bathroom |
|
|
Measurements not available |
|
Second Level |
4pc Bathroom |
|
|
Measurements not available |
|
Second Level |
Bedroom |
|
|
9'10'' x 9'3'' |
|
Second Level |
Bedroom |
|
|
10'2'' x 9'1'' |
|
Second Level |
Primary Bedroom |
|
|
12'0'' x 13'8'' |
|
Basement |
3pc Bathroom |
|
|
Measurements not available |
|
Basement |
Den |
|
|
9'3'' x 8'5'' |
|
Basement |
Recreation Room |
|
|
13'1'' x 16'6'' |
|
Main Level |
2pc Bathroom |
|
|
Measurements not available |
|
Main Level |
Kitchen |
|
|
17'1'' x 18'2'' |
|
Main Level |
Family Room |
|
|
10'5'' x 16'4'' |
|
Main Level |
Dining Room |
|
|
9'10'' x 15'5'' |
Utilities
|
Electricity
|
Available |
|
Telephone
|
Available |
https://www.realtor.ca/real-estate/27443467/67-golden-iris-crescent-waterdown

































