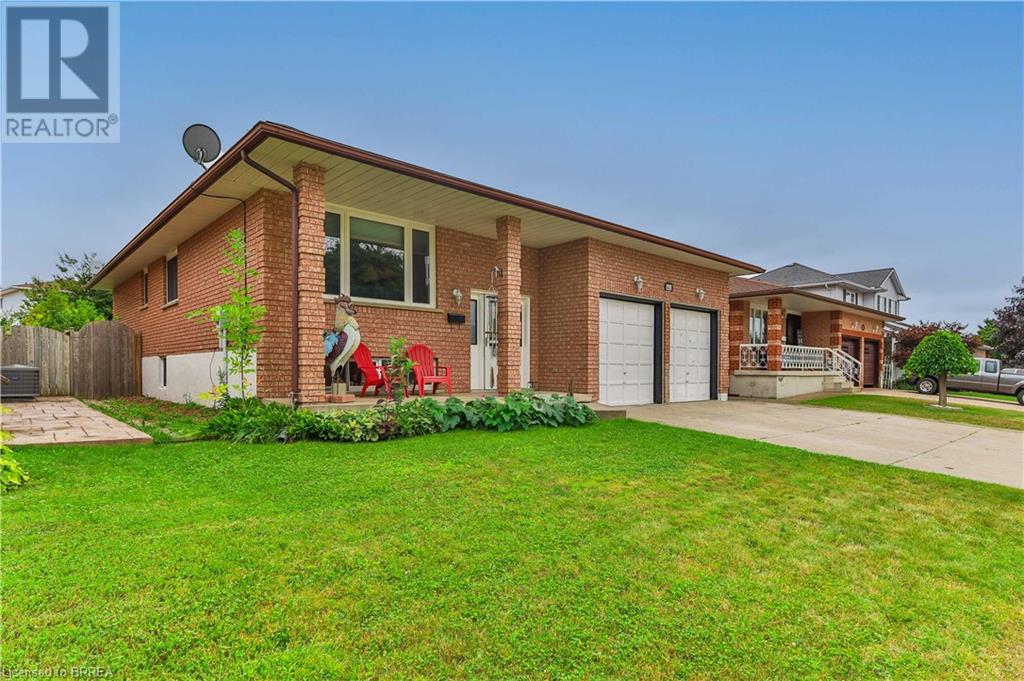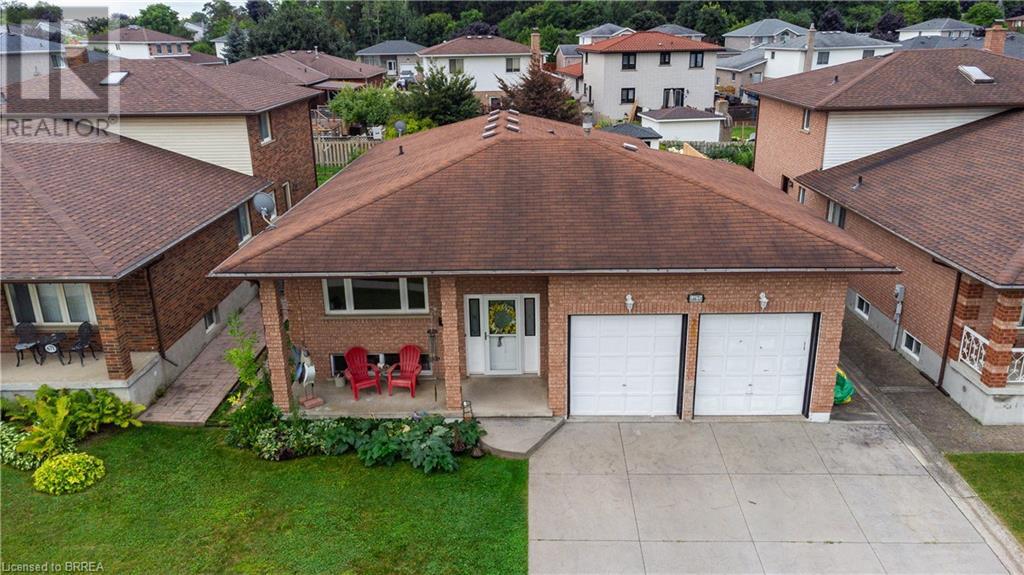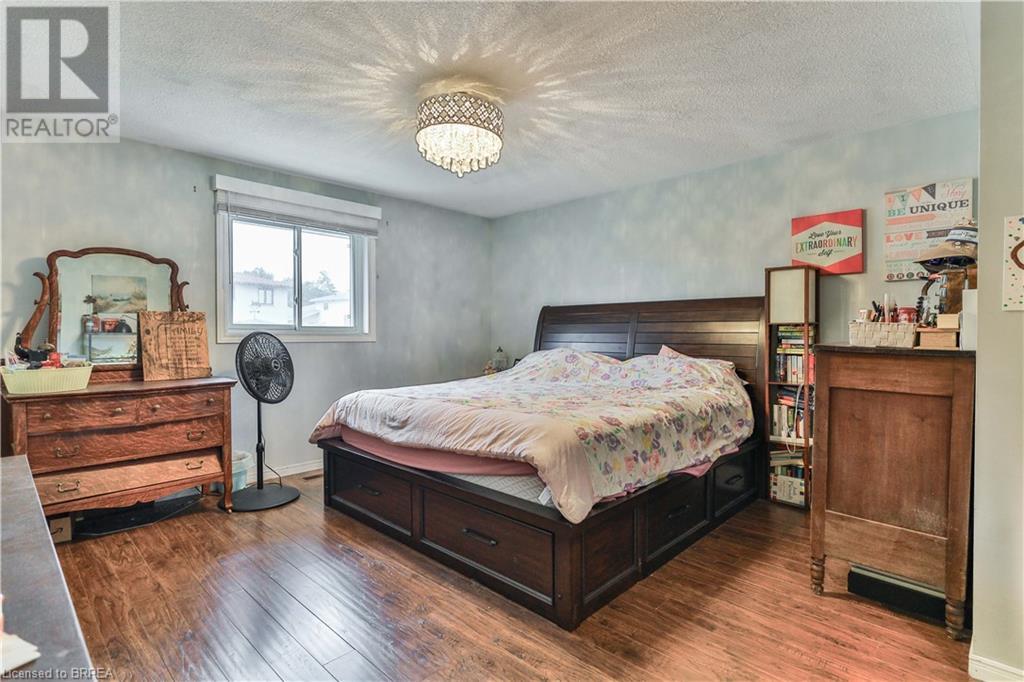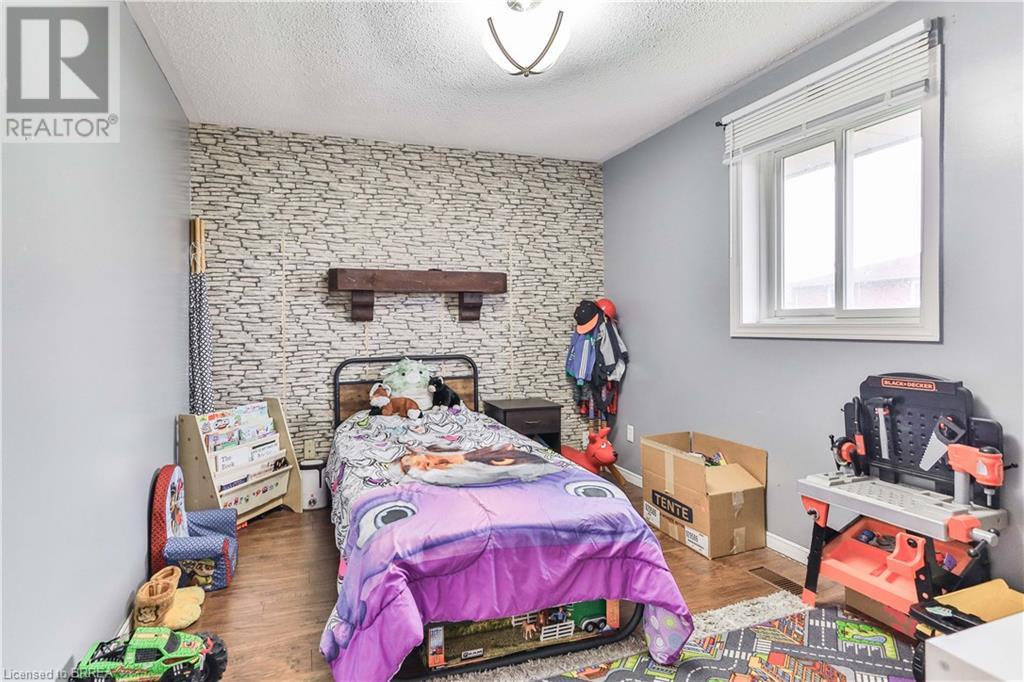6 Bedroom
2 Bathroom
2830 sqft
Raised Bungalow
Central Air Conditioning
Forced Air
$799,900
Welcome to 667 Champlain Boulevard, a beautifully maintained raised brick bungalow that offers the perfect blend of comfort and functionality. This spacious home boasts 6 large bedrooms and 2 full bathrooms, providing ample space for a growing family or multigenerational living. The cozy living room flows seamlessly into the formal dining room, making it an ideal space for entertaining. The eat-in kitchen is a chef’s delight, featuring stainless steel appliances and plenty of room for family meals. Recent upgrades include a triple-wide stamped concrete driveway, privacy fence, a new furnace (2024) and a newer AC (2021), ensuring year-round comfort. The fully finished basement, complete with a full kitchen, offers endless possibilities—perfect for an in-law suite or additional living space. Step outside to your own private oasis with a beautifully landscaped backyard, complete with a pond, shed, pergola, and multiple electrical outlets, perfect for outdoor gatherings. Don't miss out on this incredible opportunity to own a home that truly has it all! (id:59646)
Property Details
|
MLS® Number
|
40655000 |
|
Property Type
|
Single Family |
|
Neigbourhood
|
Littles Corners |
|
Amenities Near By
|
Hospital, Park, Place Of Worship, Playground, Public Transit, Schools, Shopping |
|
Community Features
|
School Bus |
|
Equipment Type
|
Furnace, Water Heater |
|
Features
|
Conservation/green Belt, Gazebo, In-law Suite |
|
Parking Space Total
|
5 |
|
Rental Equipment Type
|
Furnace, Water Heater |
|
Structure
|
Shed |
Building
|
Bathroom Total
|
2 |
|
Bedrooms Above Ground
|
3 |
|
Bedrooms Below Ground
|
3 |
|
Bedrooms Total
|
6 |
|
Appliances
|
Dishwasher, Dryer, Refrigerator, Stove, Water Softener, Washer |
|
Architectural Style
|
Raised Bungalow |
|
Basement Development
|
Finished |
|
Basement Type
|
Full (finished) |
|
Constructed Date
|
1992 |
|
Construction Style Attachment
|
Detached |
|
Cooling Type
|
Central Air Conditioning |
|
Exterior Finish
|
Brick |
|
Foundation Type
|
Poured Concrete |
|
Heating Type
|
Forced Air |
|
Stories Total
|
1 |
|
Size Interior
|
2830 Sqft |
|
Type
|
House |
|
Utility Water
|
Municipal Water |
Parking
Land
|
Access Type
|
Highway Access |
|
Acreage
|
No |
|
Fence Type
|
Fence |
|
Land Amenities
|
Hospital, Park, Place Of Worship, Playground, Public Transit, Schools, Shopping |
|
Sewer
|
Municipal Sewage System |
|
Size Depth
|
121 Ft |
|
Size Frontage
|
49 Ft |
|
Size Total Text
|
Under 1/2 Acre |
|
Zoning Description
|
R-4 |
Rooms
| Level |
Type |
Length |
Width |
Dimensions |
|
Basement |
Storage |
|
|
10'1'' x 7'6'' |
|
Basement |
Kitchen |
|
|
18'0'' x 10'11'' |
|
Basement |
Bedroom |
|
|
15'1'' x 21'4'' |
|
Basement |
Bedroom |
|
|
10'1'' x 14'2'' |
|
Basement |
Bedroom |
|
|
11'3'' x 10'0'' |
|
Basement |
4pc Bathroom |
|
|
Measurements not available |
|
Main Level |
Living Room |
|
|
11'2'' x 14'8'' |
|
Main Level |
Dining Room |
|
|
11'2'' x 9'4'' |
|
Main Level |
Kitchen |
|
|
10'6'' x 10'10'' |
|
Main Level |
Breakfast |
|
|
10'10'' x 10'10'' |
|
Main Level |
Primary Bedroom |
|
|
13'11'' x 15'7'' |
|
Main Level |
Bedroom |
|
|
11'2'' x 9'9'' |
|
Main Level |
Bedroom |
|
|
11'2'' x 9'7'' |
|
Main Level |
5pc Bathroom |
|
|
Measurements not available |
https://www.realtor.ca/real-estate/27481273/667-champlain-boulevard-cambridge







































