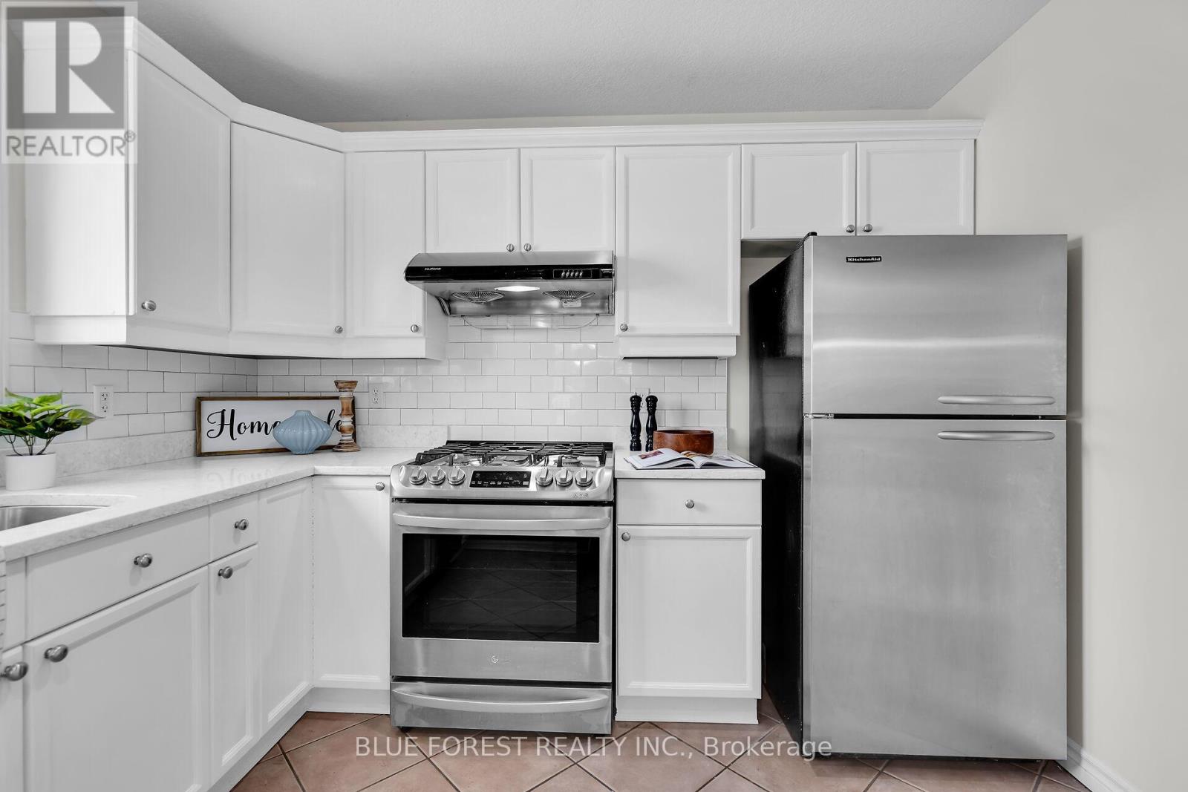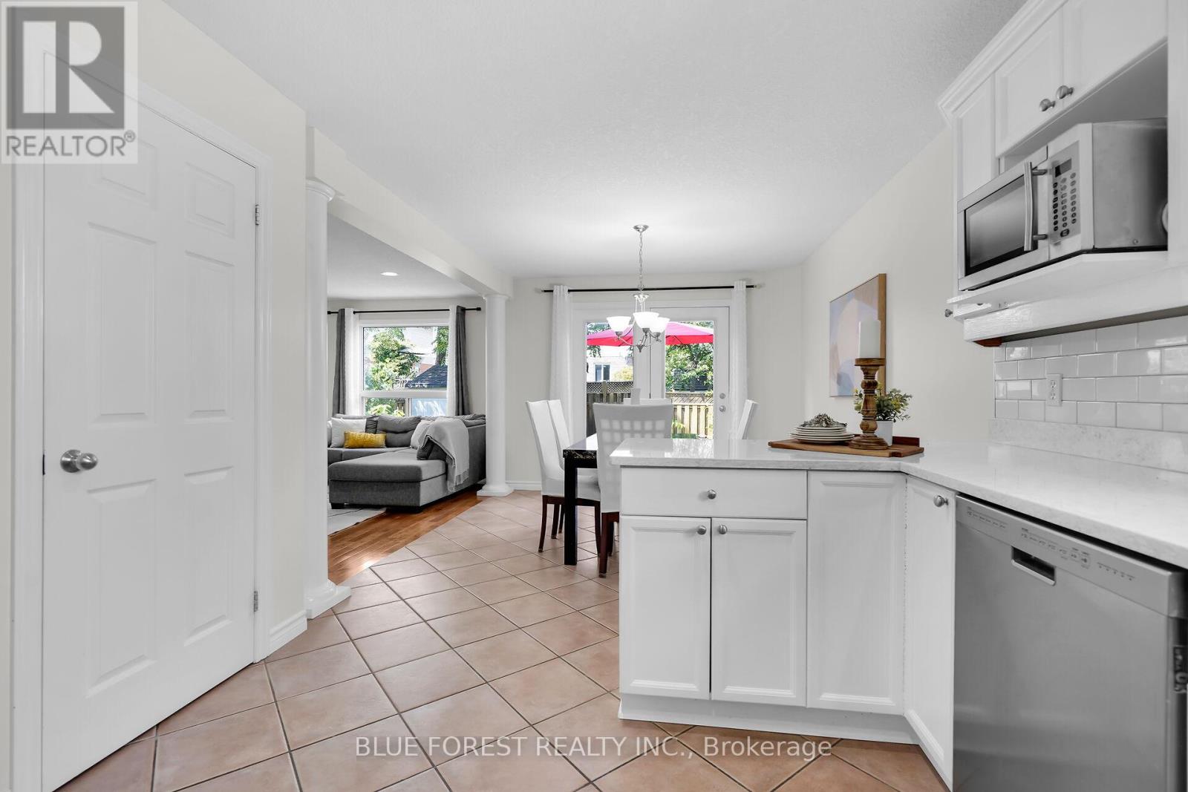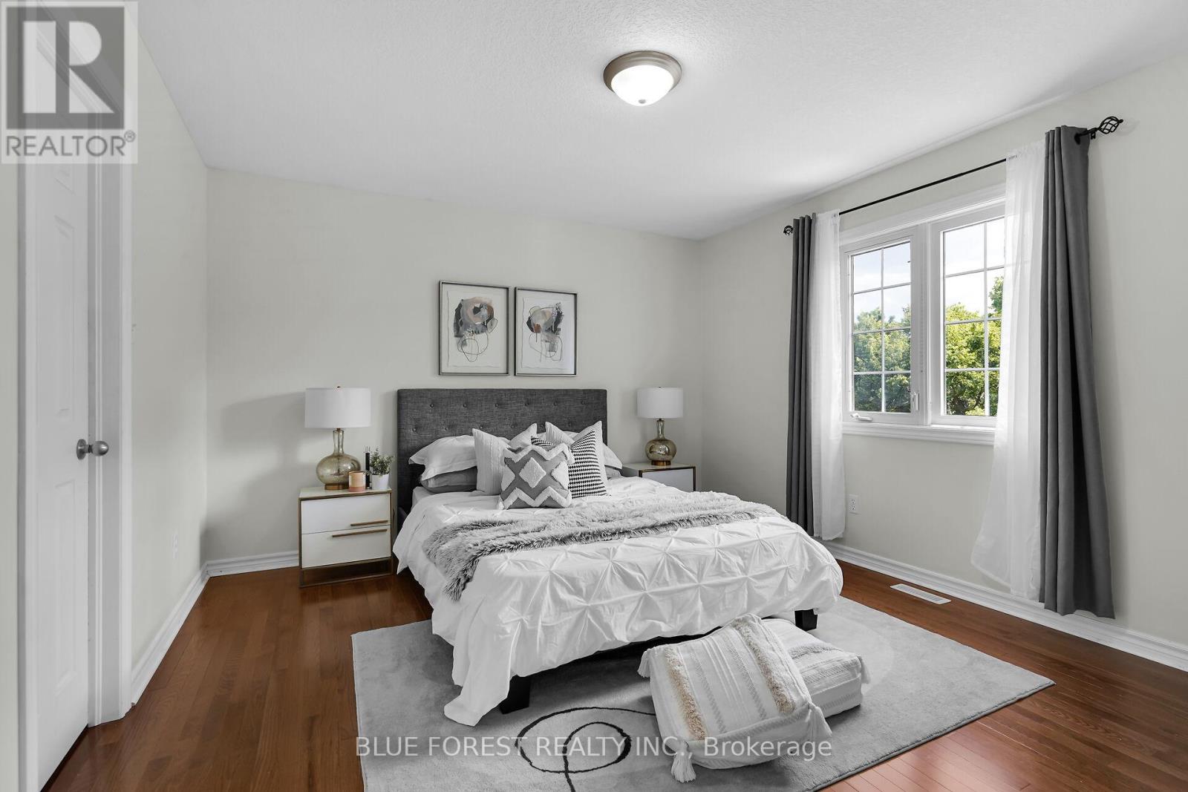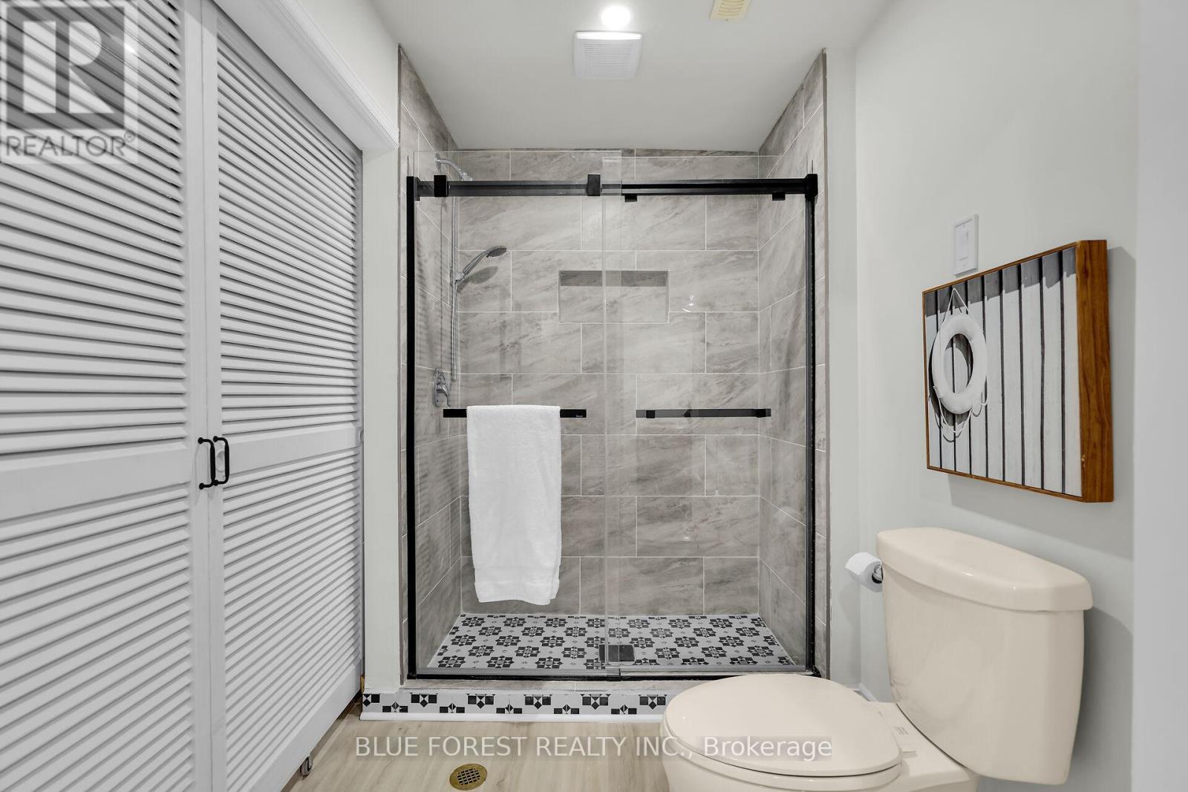4 Bedroom
3 Bathroom
Fireplace
Central Air Conditioning
Forced Air
$695,000
Welcome to this meticulously maintained 2-storey home in this family-oriented neighbourhood of Lovely Lambeth. Offering 3+1 bedrooms and 2.5 bathrooms, this beautiful home is perfect for your family. The main floor features an open-concept living room with a gas fireplace, custom built-in cabinets, dining room, and kitchen, all with elegant hardwood and ceramic flooring. The kitchen has stainless steel appliances, a gas stove, and stunning granite countertops. Step out from the dining room onto your private deck, leading to a fully fenced backyard. The second floor offers three spacious bedrooms, with the primary bedroom featuring a generous walk-in closet. The finished basement adds extra living space with a large recreational room and an additional bedroom that can also serve as a home office. This home is conveniently located just minutes from Lambeth Elementary School, shopping, parks, and other amenities, with easy access to HWY 402 and 401. Additional updates include fresh neutral interior paint (2024), Roof (2016), basement bathroom (2023), and bedroom laminate flooring (2022). Hot Water Tank, furnace, A/C are Owned. This turn-key home awaits! (id:59646)
Property Details
|
MLS® Number
|
X9352042 |
|
Property Type
|
Single Family |
|
Community Name
|
East N |
|
Parking Space Total
|
4 |
Building
|
Bathroom Total
|
3 |
|
Bedrooms Above Ground
|
3 |
|
Bedrooms Below Ground
|
1 |
|
Bedrooms Total
|
4 |
|
Amenities
|
Fireplace(s) |
|
Appliances
|
Central Vacuum |
|
Basement Development
|
Finished |
|
Basement Type
|
Full (finished) |
|
Construction Style Attachment
|
Detached |
|
Cooling Type
|
Central Air Conditioning |
|
Exterior Finish
|
Brick, Vinyl Siding |
|
Fireplace Present
|
Yes |
|
Fireplace Total
|
1 |
|
Foundation Type
|
Poured Concrete |
|
Half Bath Total
|
1 |
|
Heating Fuel
|
Natural Gas |
|
Heating Type
|
Forced Air |
|
Stories Total
|
2 |
|
Type
|
House |
|
Utility Water
|
Municipal Water |
Parking
Land
|
Acreage
|
No |
|
Sewer
|
Sanitary Sewer |
|
Size Depth
|
98 Ft ,8 In |
|
Size Frontage
|
37 Ft ,4 In |
|
Size Irregular
|
37.34 X 98.69 Ft |
|
Size Total Text
|
37.34 X 98.69 Ft |
Rooms
| Level |
Type |
Length |
Width |
Dimensions |
|
Second Level |
Primary Bedroom |
3.96 m |
3.38 m |
3.96 m x 3.38 m |
|
Second Level |
Bedroom 2 |
3.05 m |
3.05 m |
3.05 m x 3.05 m |
|
Second Level |
Bedroom 3 |
3.05 m |
3.36 m |
3.05 m x 3.36 m |
|
Lower Level |
Recreational, Games Room |
4.58 m |
3.05 m |
4.58 m x 3.05 m |
|
Lower Level |
Bedroom 4 |
3.06 m |
2.76 m |
3.06 m x 2.76 m |
|
Main Level |
Kitchen |
3.62 m |
3 m |
3.62 m x 3 m |
|
Main Level |
Living Room |
3 m |
4.87 m |
3 m x 4.87 m |
|
Main Level |
Dining Room |
3.56 m |
3 m |
3.56 m x 3 m |
https://www.realtor.ca/real-estate/27421334/6628-beattie-street-london-east-n








































