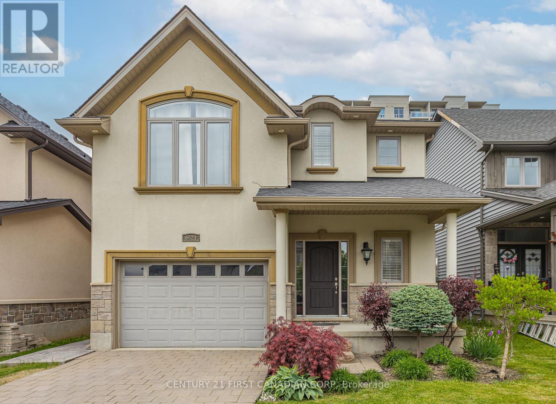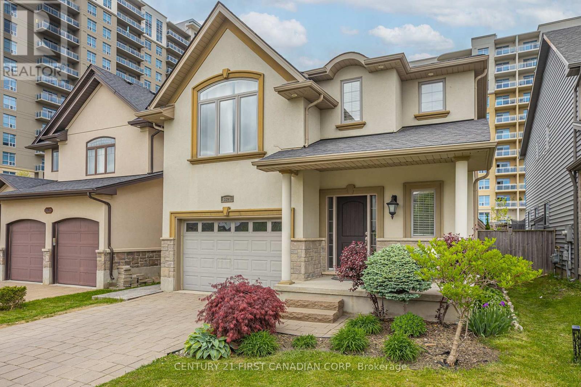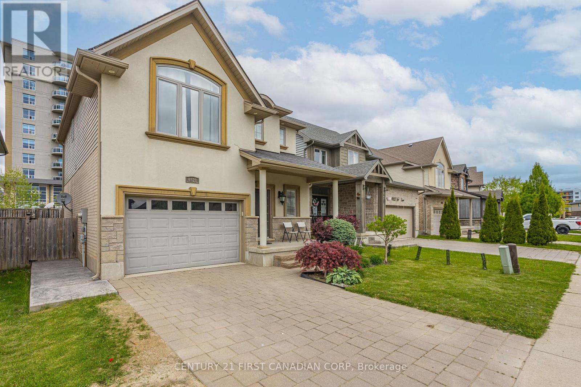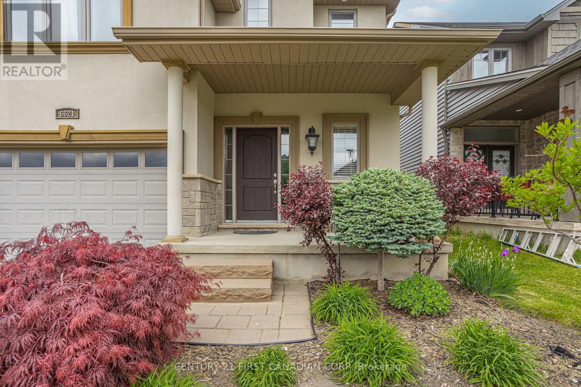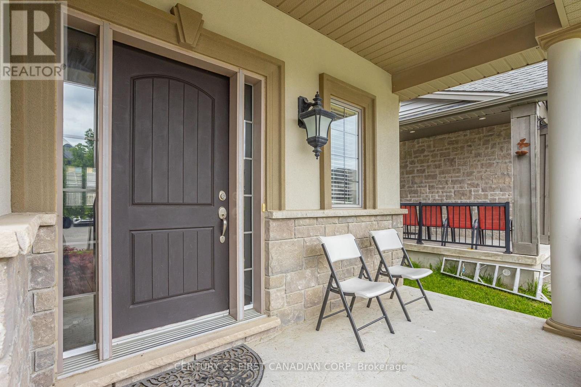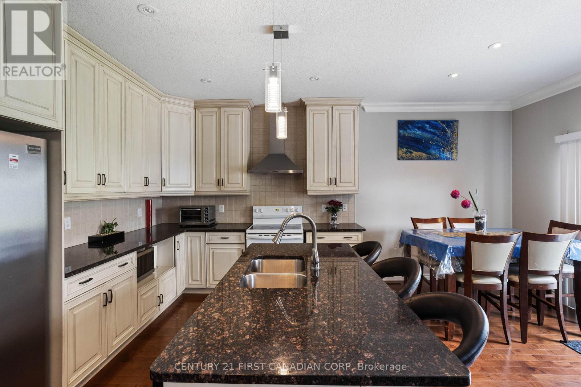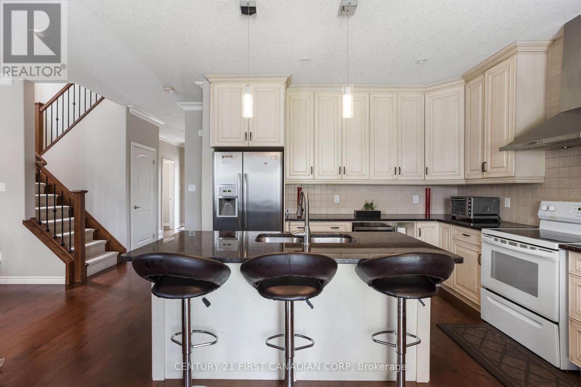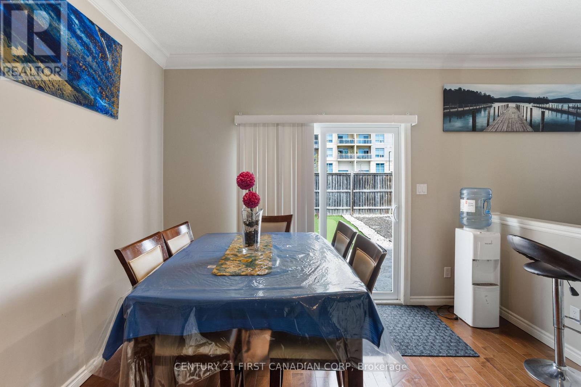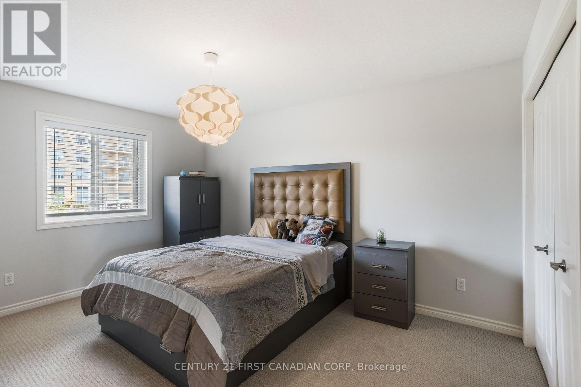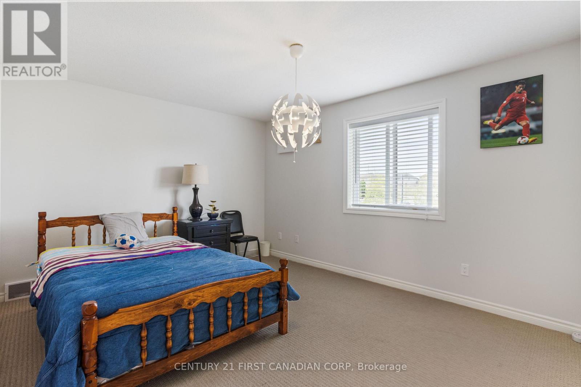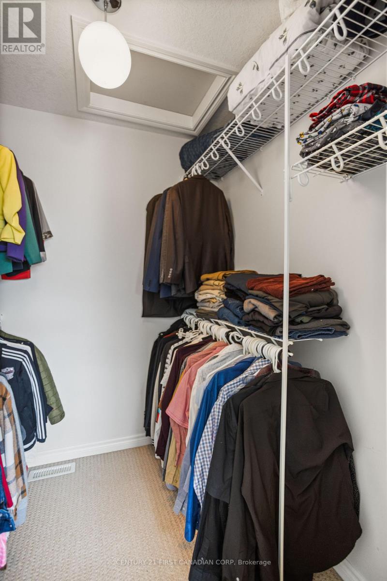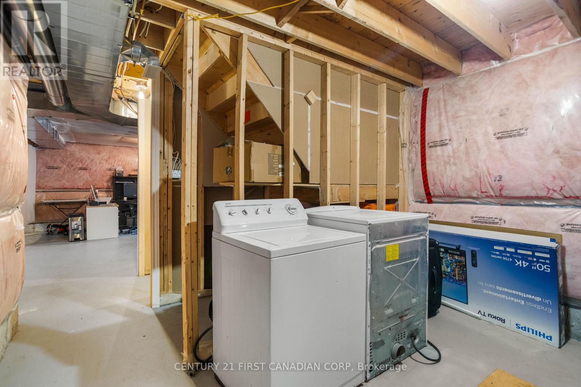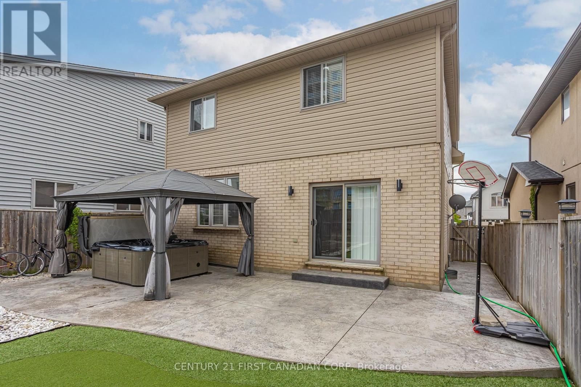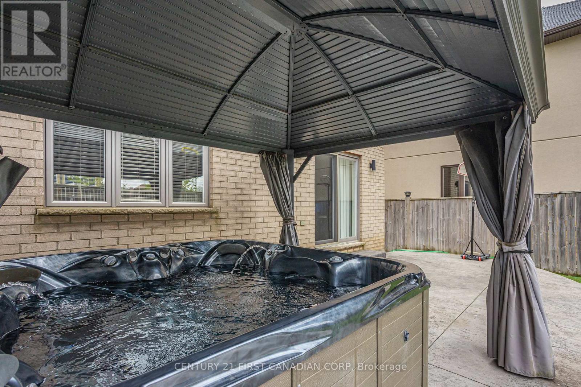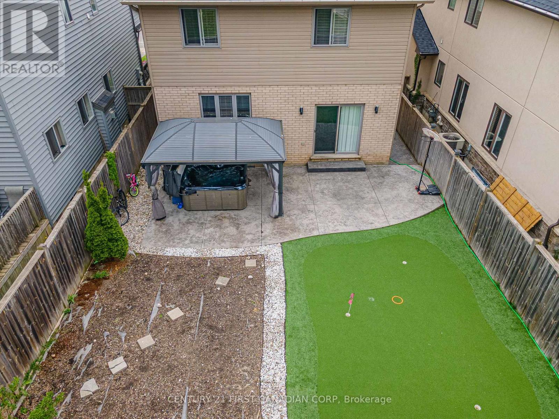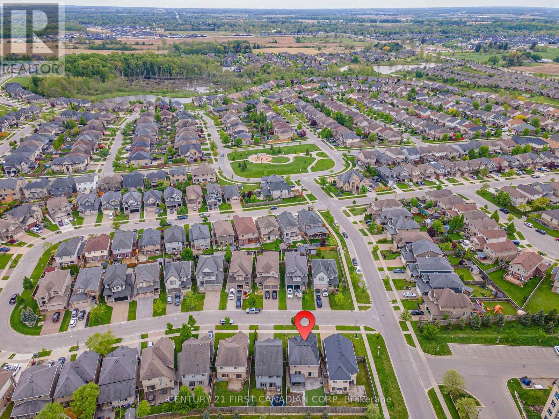3 Bedroom
3 Bathroom
1500 - 2000 sqft
Fireplace
Central Air Conditioning
Forced Air
$790,000
Come check out this gorgeous 3 bedroom/3 bath 2-storey family home in the desirable Talbot Village. The home is in move-in ready condition and ready for immediate possession. The open concept main level with hardwood floors provides a welcoming foyer, a generous great room with gas fireplace, an eat-in family kitchen with stainless appliances and patio access to a fully fenced yard. Practice your golfing skills with a putting green literally in your backyard and jump into the six-seat pergola hot tub for a well deserved aquatic massage! The upper level offers a 5 piece main bath, laundry area and 3 generous sized bedrooms including large primary bedroom with walk-in closet and a 5 piece ensuite. This home comes with a 2025 high efficiency gas furnace and central air and a spacious 1.5 car garage with inside entry. Very close proximity to lots of shopping, great schools, parks and skiing. This won't stay long on the market. Book your viewing today. (id:59646)
Open House
This property has open houses!
Starts at:
2:00 pm
Ends at:
4:00 pm
Property Details
|
MLS® Number
|
X12168497 |
|
Property Type
|
Single Family |
|
Community Name
|
South V |
|
Amenities Near By
|
Hospital |
|
Community Features
|
School Bus, Community Centre |
|
Equipment Type
|
Water Heater |
|
Features
|
Flat Site, Conservation/green Belt, Carpet Free, Sump Pump |
|
Parking Space Total
|
3 |
|
Rental Equipment Type
|
Water Heater |
Building
|
Bathroom Total
|
3 |
|
Bedrooms Above Ground
|
3 |
|
Bedrooms Total
|
3 |
|
Age
|
6 To 15 Years |
|
Amenities
|
Fireplace(s) |
|
Appliances
|
Garage Door Opener Remote(s), Central Vacuum, Water Heater, Blinds, Dishwasher, Dryer, Hood Fan, Stove, Washer, Window Coverings, Refrigerator |
|
Basement Development
|
Partially Finished |
|
Basement Type
|
Full (partially Finished) |
|
Construction Style Attachment
|
Detached |
|
Cooling Type
|
Central Air Conditioning |
|
Exterior Finish
|
Brick, Concrete |
|
Fire Protection
|
Smoke Detectors |
|
Fireplace Present
|
Yes |
|
Fireplace Total
|
1 |
|
Foundation Type
|
Poured Concrete |
|
Half Bath Total
|
1 |
|
Heating Fuel
|
Natural Gas |
|
Heating Type
|
Forced Air |
|
Stories Total
|
2 |
|
Size Interior
|
1500 - 2000 Sqft |
|
Type
|
House |
|
Utility Water
|
Municipal Water |
Parking
Land
|
Acreage
|
No |
|
Fence Type
|
Fully Fenced |
|
Land Amenities
|
Hospital |
|
Sewer
|
Sanitary Sewer |
|
Size Depth
|
98 Ft ,4 In |
|
Size Frontage
|
36 Ft ,1 In |
|
Size Irregular
|
36.1 X 98.4 Ft |
|
Size Total Text
|
36.1 X 98.4 Ft|under 1/2 Acre |
Rooms
| Level |
Type |
Length |
Width |
Dimensions |
|
Second Level |
Primary Bedroom |
5.03 m |
4.34 m |
5.03 m x 4.34 m |
|
Second Level |
Bedroom 2 |
3.51 m |
4.9 m |
3.51 m x 4.9 m |
|
Second Level |
Bedroom 3 |
4.39 m |
3.3 m |
4.39 m x 3.3 m |
|
Second Level |
Bathroom |
2.43 m |
1.89 m |
2.43 m x 1.89 m |
|
Second Level |
Bathroom |
2.43 m |
1.89 m |
2.43 m x 1.89 m |
|
Main Level |
Foyer |
3.28 m |
1.83 m |
3.28 m x 1.83 m |
|
Main Level |
Kitchen |
3.61 m |
3.68 m |
3.61 m x 3.68 m |
|
Main Level |
Living Room |
4.93 m |
4.34 m |
4.93 m x 4.34 m |
|
Main Level |
Bathroom |
1.89 m |
1.54 m |
1.89 m x 1.54 m |
Utilities
|
Cable
|
Installed |
|
Electricity
|
Installed |
|
Sewer
|
Installed |
https://www.realtor.ca/real-estate/28355963/6621-navin-crescent-london-south-south-v-south-v

