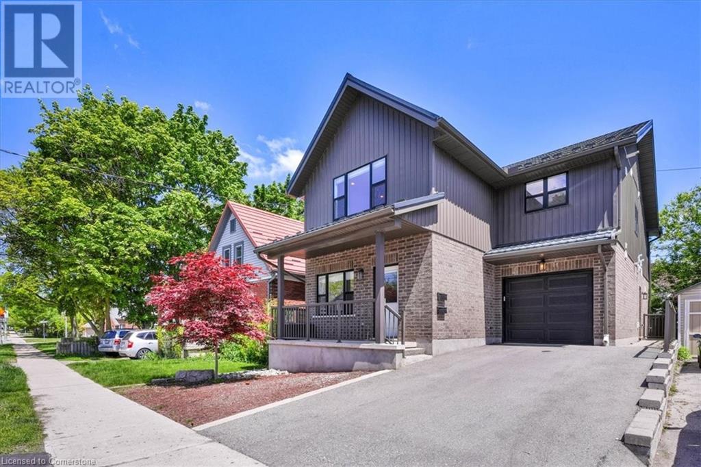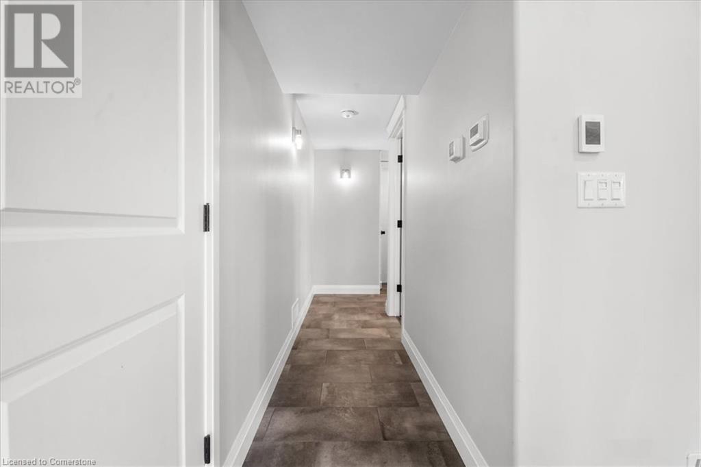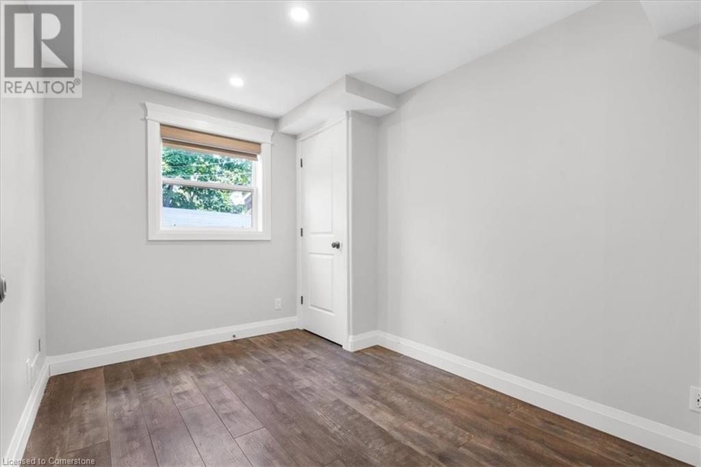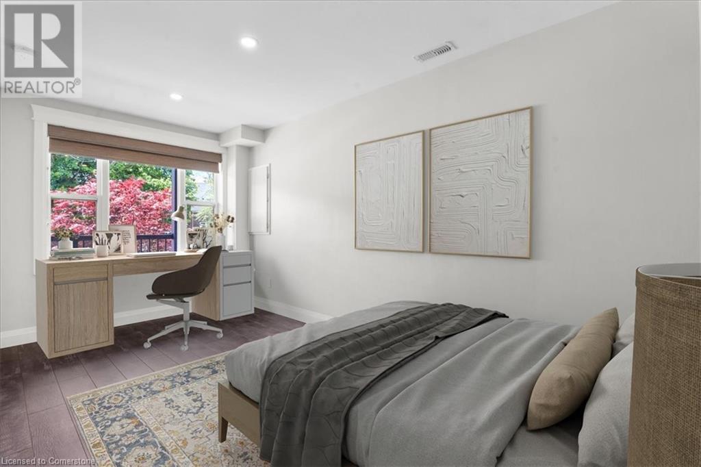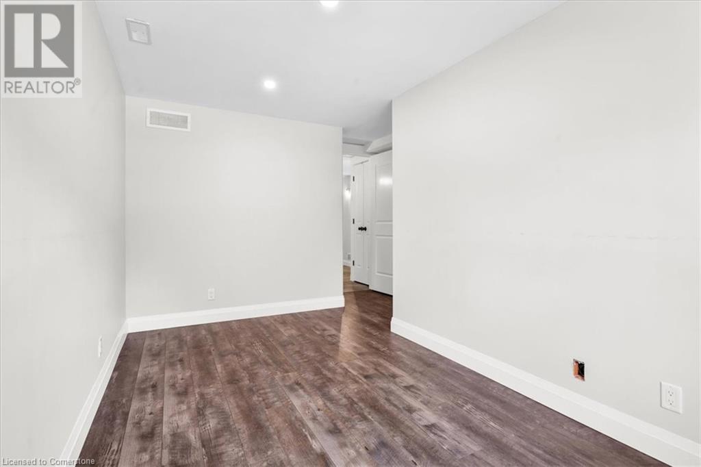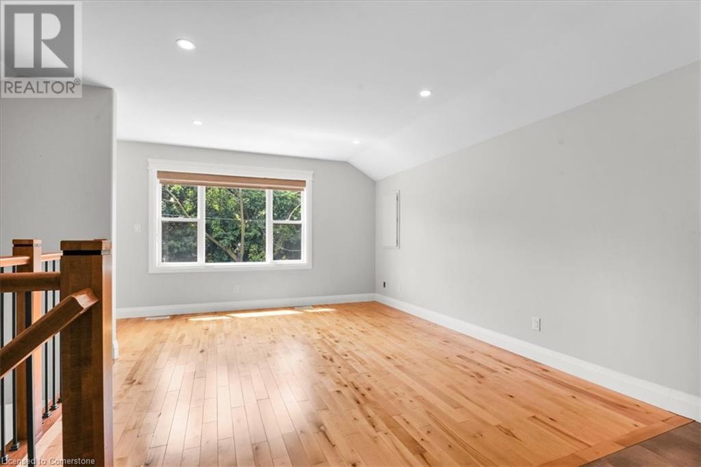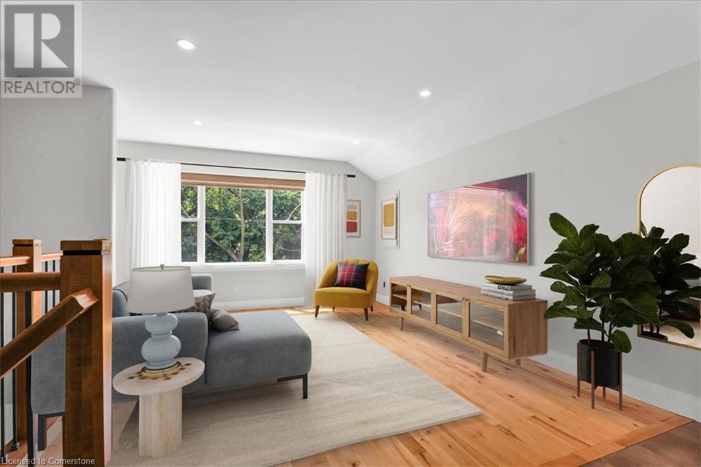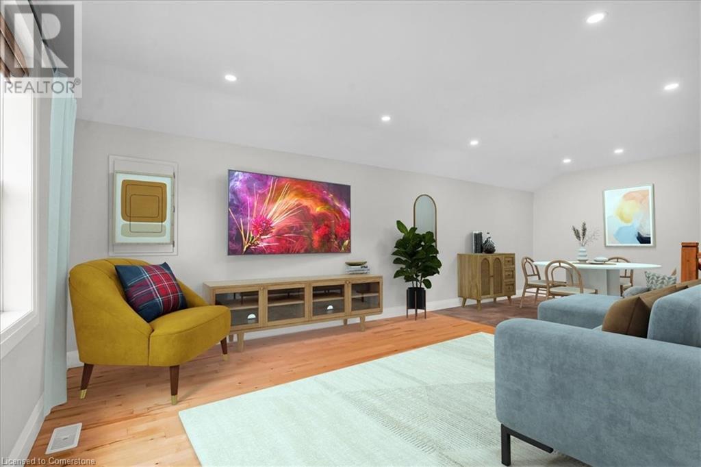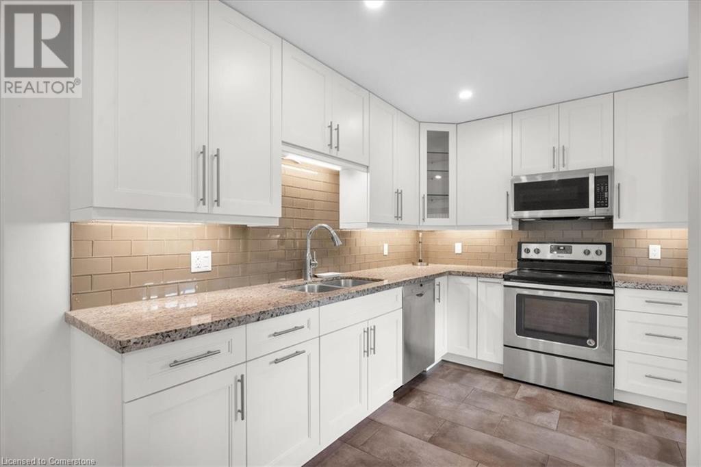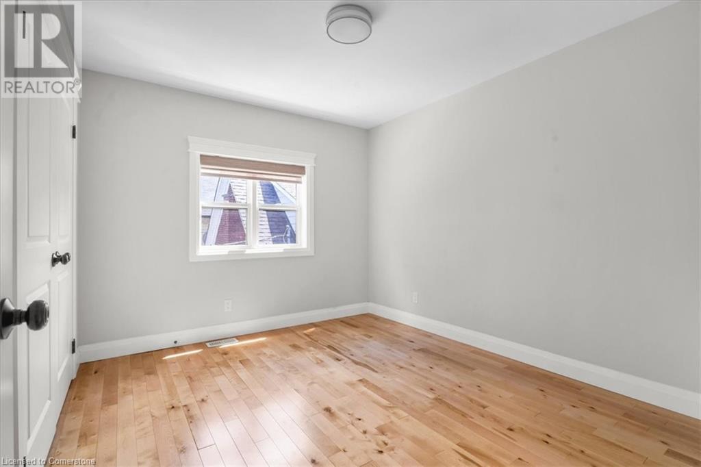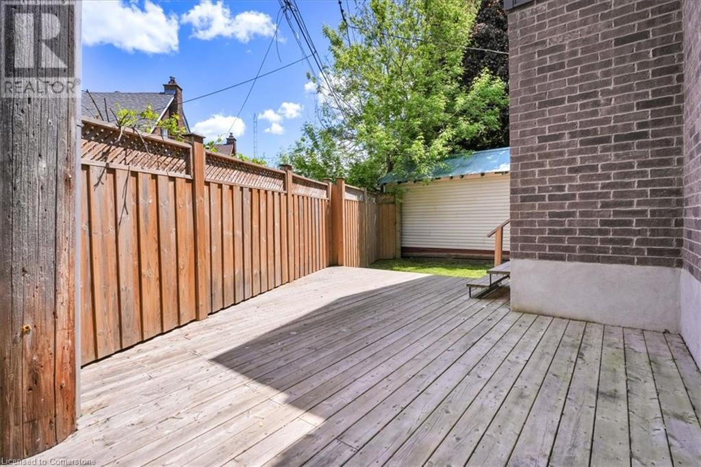5 Bedroom
2 Bathroom
2210 sqft
Central Air Conditioning
In Floor Heating, Forced Air
$850,000
SUPERIOR purpose built duplex, located minutes to downtown Kitchener. Ideal investment property, that is also perfect for owner occupied with a mortgage helper, or multi-generational living. Each unit has completely separate mechanicals and utilities. Attractive exterior with front porch, brick and dark siding, plus metal roof with transferable warranty. Only 6 years old, it features all the latest mechanical innovations that make this duplex a breeze to own and operate. The upper 3 bedroom unit is very spacious (1,241 sq.ft.), with large and bright open concept Living/Dining area connected to a beautiful Kitchen with 4 Stainless Steel appliances and granite countertops. The 4 piece bath has tub/shower combo and granite countertop vanity. Stackable washer/dryer, hardwood & porcelain throughout the unit. The main floor unit (969 sq.ft.) features 2 bedrooms, 4 piece bathroom with quartz top vanity, great kitchen with peninsula, quartz countertops & backsplash, and 4 Stainless appliances. The kitchen, hallway & bathroom has heated flooring in addition to gas heating. The main floor unit also has an access to a private fenced yard with large deck and grassy play area. Both units have separate heating/cooling systems, separate electrical meters and separate gas & water lines. Individual laundry with stackable washer & dryer, 2 water softeners (owned), 2 water heaters (owned) including 1 tankless on the main floor, 2 separate air exchangers. Convenient central Kitchener location close to downtown, Victoria Park, Harry Class Municipal Pool, shopping & restaurants, schools & St. Mary's & Grand River Hospitals and public transit. (id:59646)
Property Details
|
MLS® Number
|
40733490 |
|
Property Type
|
Multi-family |
|
Neigbourhood
|
Victoria Park Heritage District |
|
Amenities Near By
|
Hospital, Park, Place Of Worship, Playground, Public Transit, Schools, Shopping |
|
Community Features
|
School Bus |
|
Features
|
Southern Exposure, Paved Driveway, Automatic Garage Door Opener |
|
Parking Space Total
|
2 |
|
Structure
|
Porch |
Building
|
Bathroom Total
|
2 |
|
Bedrooms Total
|
5 |
|
Appliances
|
Central Vacuum, Water Softener, Microwave Built-in, Garage Door Opener |
|
Basement Type
|
None |
|
Constructed Date
|
2019 |
|
Cooling Type
|
Central Air Conditioning |
|
Exterior Finish
|
Brick, Concrete, Vinyl Siding |
|
Foundation Type
|
Poured Concrete |
|
Heating Fuel
|
Natural Gas |
|
Heating Type
|
In Floor Heating, Forced Air |
|
Stories Total
|
2 |
|
Size Interior
|
2210 Sqft |
|
Type
|
Duplex |
|
Utility Water
|
Municipal Water |
Parking
Land
|
Acreage
|
No |
|
Fence Type
|
Fence |
|
Land Amenities
|
Hospital, Park, Place Of Worship, Playground, Public Transit, Schools, Shopping |
|
Sewer
|
Municipal Sewage System |
|
Size Frontage
|
35 Ft |
|
Size Total Text
|
Under 1/2 Acre |
|
Zoning Description
|
R2 |
https://www.realtor.ca/real-estate/28373717/66-west-avenue-kitchener

