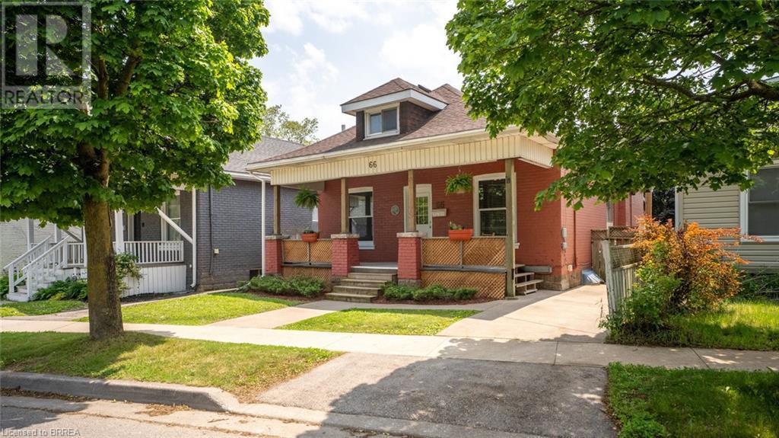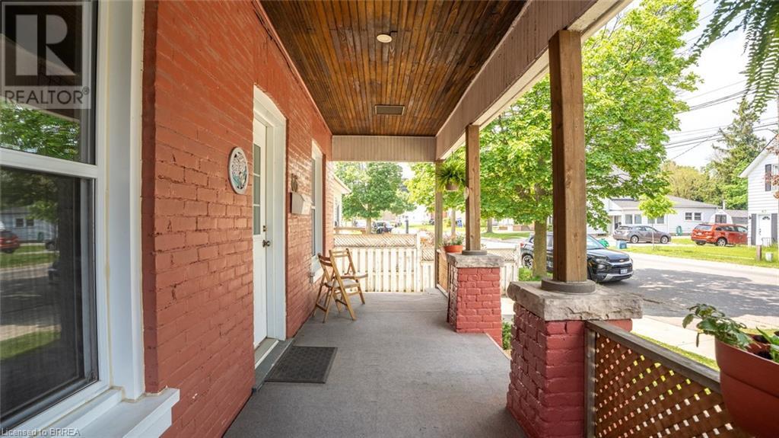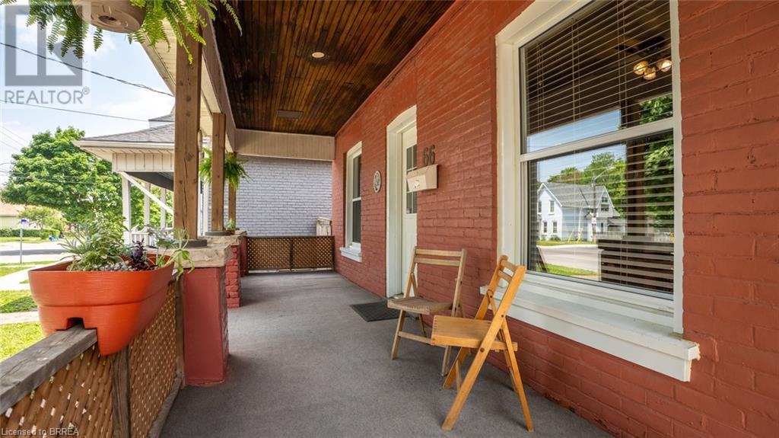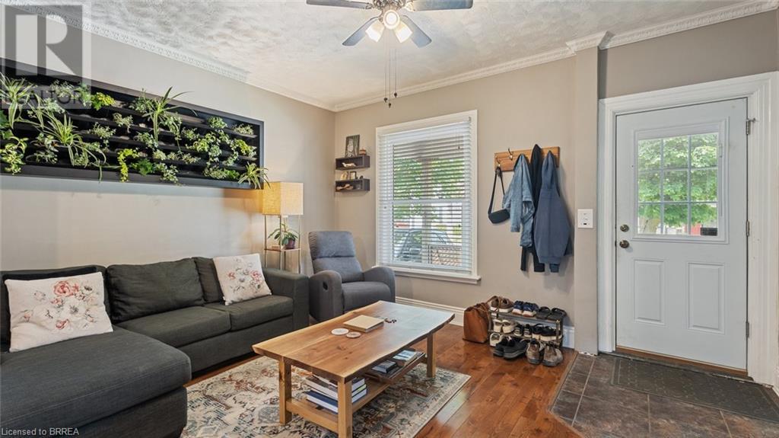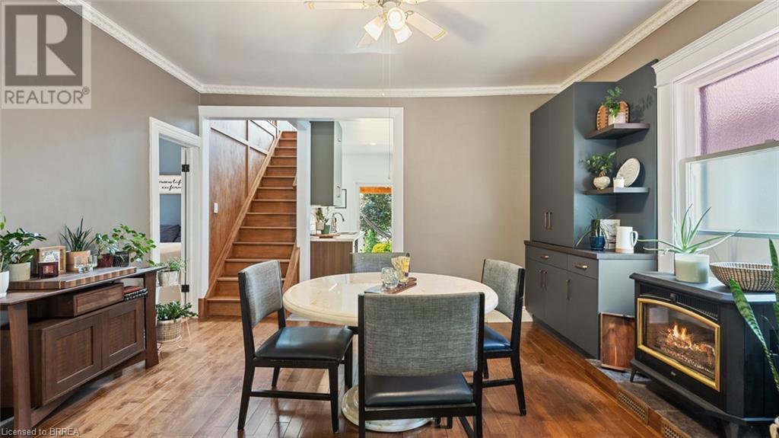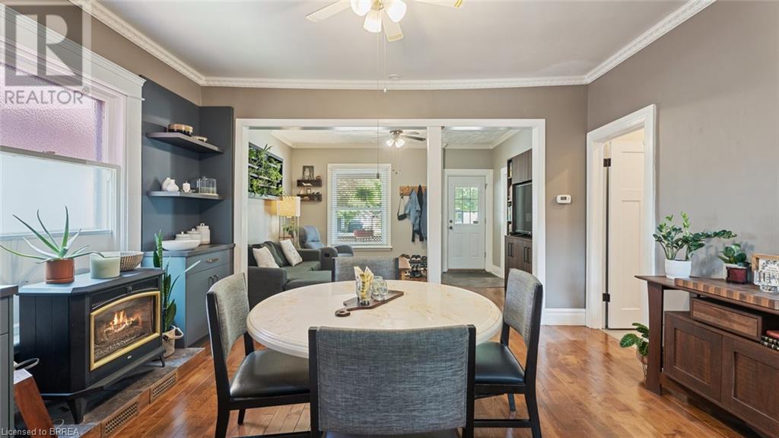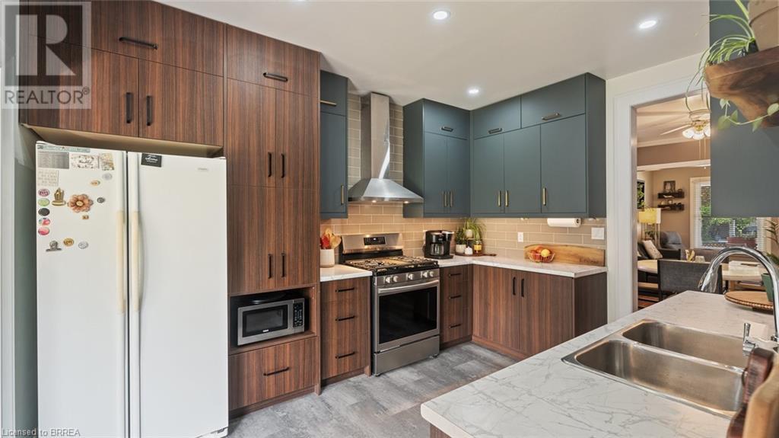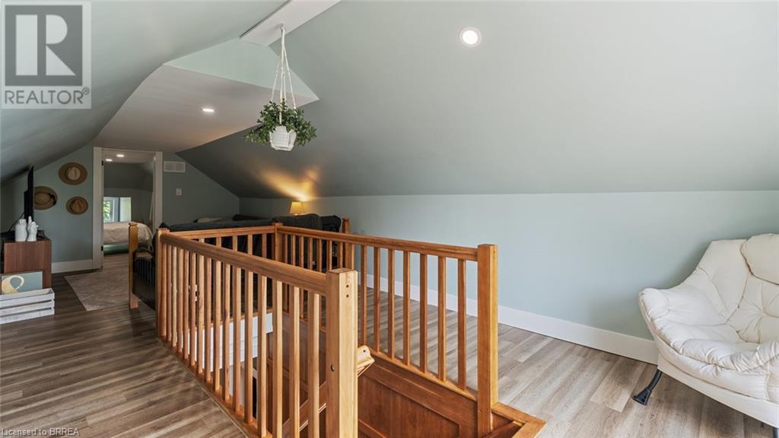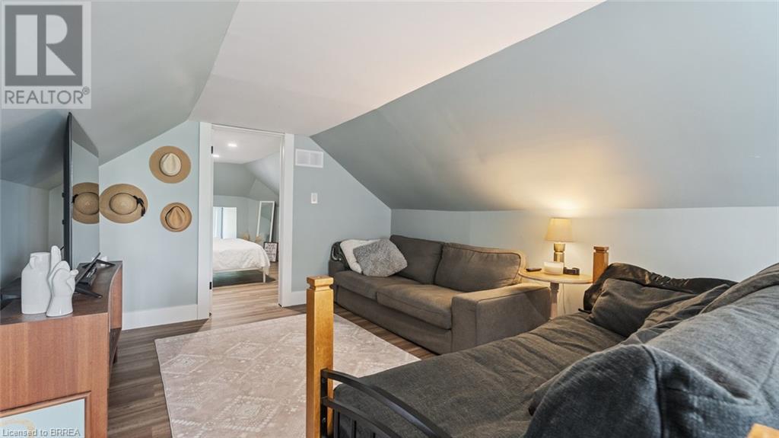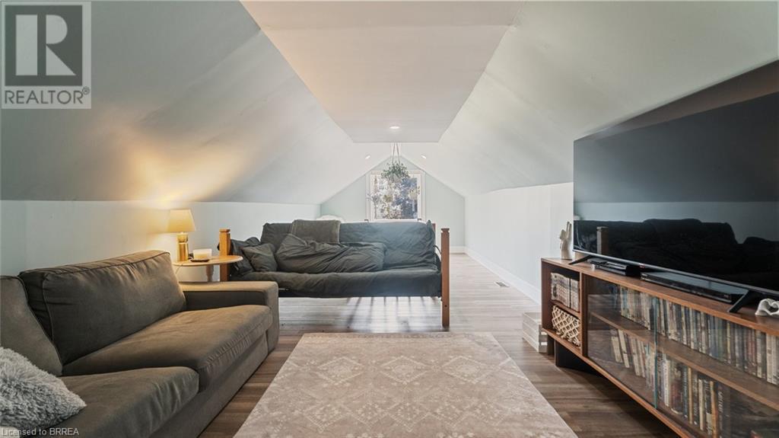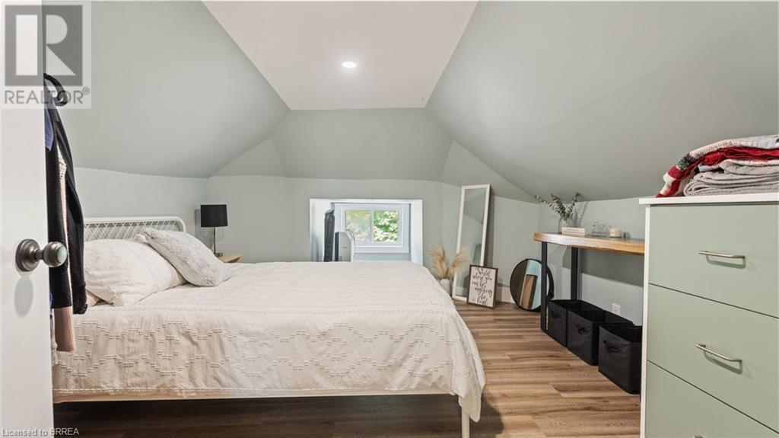66 Terrace Hill Street Brantford, Ontario N3R 1G1
$499,900
Discover this delightful, detached all-brick 1.5-storey cottage-style home in the desirable Terrace Hill community. From the moment you arrive, you'll feel right at home with its inviting curb appeal and charming front porch. Step inside to a beautifully updated interior where classic charm meets modern convenience. The main floor features modern cabinets in the kitchen and sleek luxury vinyl flooring. Enjoy the ease of main floor laundry. A stunning new cherry wood staircase leads you to the second floor, where you'll find a versatile bonus family room—perfect for movie nights or a quiet retreat. The bedrooms offer smart solutions with built-in cabinets, maximizing space and style. Outside, the great outdoor space includes both the charming front porch and a spacious back porch, ideal for entertaining or relaxing. The private backyard is a serene haven, fully fenced for your enjoyment. Located in sought-after Terrace Hill, you'll love the friendly community and easy access to local amenities, and just steps away from Brantford Hospital. This is more than just a house; it's a place to call home. (id:59646)
Open House
This property has open houses!
2:00 pm
Ends at:4:00 pm
Property Details
| MLS® Number | 40737670 |
| Property Type | Single Family |
| Amenities Near By | Hospital, Park, Place Of Worship, Public Transit, Schools |
| Community Features | Community Centre |
| Equipment Type | Water Heater |
| Parking Space Total | 1 |
| Rental Equipment Type | Water Heater |
| Structure | Shed |
Building
| Bathroom Total | 1 |
| Bedrooms Above Ground | 3 |
| Bedrooms Total | 3 |
| Appliances | Dryer, Refrigerator, Stove, Washer, Gas Stove(s), Window Coverings |
| Architectural Style | Bungalow |
| Basement Development | Unfinished |
| Basement Type | Partial (unfinished) |
| Constructed Date | 1923 |
| Construction Style Attachment | Detached |
| Cooling Type | Central Air Conditioning |
| Exterior Finish | Brick |
| Fire Protection | None |
| Fireplace Present | Yes |
| Fireplace Total | 1 |
| Foundation Type | Poured Concrete |
| Heating Fuel | Natural Gas |
| Heating Type | Forced Air |
| Stories Total | 1 |
| Size Interior | 1283 Sqft |
| Type | House |
| Utility Water | Lake/river Water Intake, Municipal Water |
Parking
| None |
Land
| Acreage | No |
| Land Amenities | Hospital, Park, Place Of Worship, Public Transit, Schools |
| Sewer | Municipal Sewage System |
| Size Depth | 140 Ft |
| Size Frontage | 35 Ft |
| Size Total Text | Under 1/2 Acre |
| Zoning Description | Rc |
Rooms
| Level | Type | Length | Width | Dimensions |
|---|---|---|---|---|
| Second Level | Bedroom | 11'0'' x 18'3'' | ||
| Second Level | Family Room | 11'0'' x 25'6'' | ||
| Main Level | 4pc Bathroom | Measurements not available | ||
| Main Level | Bedroom | 10'0'' x 9'5'' | ||
| Main Level | Laundry Room | 9'5'' x 6'11'' | ||
| Main Level | Primary Bedroom | 9'5'' x 13'0'' | ||
| Main Level | Kitchen | 13'9'' x 10'3'' | ||
| Main Level | Dining Room | 13'11'' x 12'9'' | ||
| Main Level | Living Room | 13'11'' x 11'5'' |
https://www.realtor.ca/real-estate/28424514/66-terrace-hill-street-brantford
Interested?
Contact us for more information


