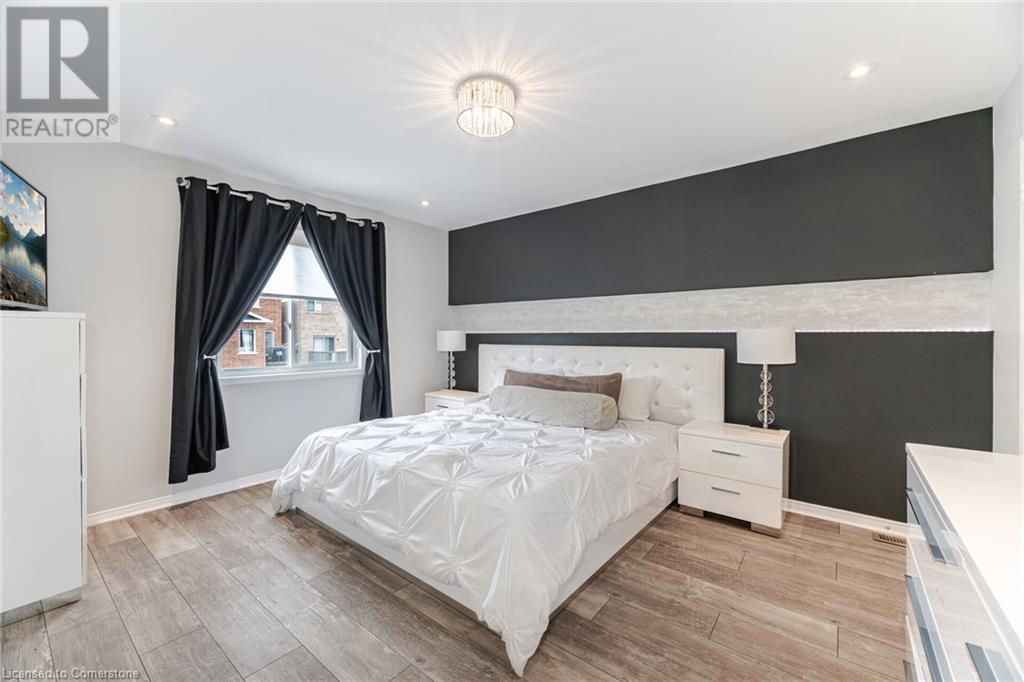3 Bedroom
3 Bathroom
1569 sqft
2 Level
Central Air Conditioning
Forced Air
$999,000
Absolutely Stunning, Move-In Ready Detached Home Located In The Heart Of Bradford! This Meticulously Maintained, Carpet-Free Home Offers Nearly 1,600 Sq. Ft. Of Immaculate Living Space On A Generous 36 X 110 Ft. Lot. With A Rare 2-Car Garage—A True Standout Feature In The Area—This Property Combines Style, Comfort, And Practicality In One Beautiful Package. It Feels Like Moving Into A Brand New Home—Every Detail Has Been Thoughtfully Cared For And Lovingly Maintained. Located On A Quiet, Family-Friendly Street Just Footsteps To Westbrook Parkette And Walking Distance To Shops, This Home Offers The Perfect Balance Of Suburban Tranquility And Everyday Convenience. Step Inside To Discover Smooth 9-Ft Ceilings On The Main Floor, An Inviting Eat-In Kitchen With Two-Tone Cabinetry, Stainless Steel Appliances, And A Walk-Out To A Fully Fenced, Professionally Landscaped Backyard. The Backyard Is A True Outdoor Oasis, Featuring A Spacious Patio Ideal For Hosting Summer Gatherings Or Relaxing With Family. Upstairs, You’ll Find Three Generously Sized Bedrooms Plus An Open Den—Perfect For A Home Office Or Study Space. The Primary Suite Features A Walk-In Closet With Custom Organizers And A Luxurious Ensuite With Double Sinks. The Additional Bedrooms Also Include Built-In Closet Organizers For Maximum Functionality. Additional Highlights Include LED Soffit Potlights, In-Ground Exterior Lighting, A Cold Cellar, And An Outdoor Shed For Extra Storage. With No Carpet Anywhere, A Thoughtful Layout, And High-Quality Finishes Throughout, This Home Is 100% Move-In Ready. Don’t Miss Your Chance To Own This Exceptionally Well-Kept Home In One Of Bradford’s Most Desirable Neighbourhoods—It Truly Has It All! (id:59646)
Property Details
|
MLS® Number
|
40735352 |
|
Property Type
|
Single Family |
|
Amenities Near By
|
Park |
|
Equipment Type
|
Water Heater |
|
Parking Space Total
|
6 |
|
Rental Equipment Type
|
Water Heater |
|
Structure
|
Shed |
Building
|
Bathroom Total
|
3 |
|
Bedrooms Above Ground
|
3 |
|
Bedrooms Total
|
3 |
|
Appliances
|
Central Vacuum, Dishwasher, Dryer, Refrigerator, Stove, Water Softener, Water Purifier, Washer, Window Coverings, Garage Door Opener |
|
Architectural Style
|
2 Level |
|
Basement Development
|
Unfinished |
|
Basement Type
|
Full (unfinished) |
|
Construction Style Attachment
|
Detached |
|
Cooling Type
|
Central Air Conditioning |
|
Exterior Finish
|
Brick |
|
Foundation Type
|
Block |
|
Heating Fuel
|
Natural Gas |
|
Heating Type
|
Forced Air |
|
Stories Total
|
2 |
|
Size Interior
|
1569 Sqft |
|
Type
|
House |
|
Utility Water
|
Municipal Water |
Parking
Land
|
Access Type
|
Road Access |
|
Acreage
|
No |
|
Land Amenities
|
Park |
|
Sewer
|
Municipal Sewage System |
|
Size Depth
|
110 Ft |
|
Size Frontage
|
36 Ft |
|
Size Total Text
|
Under 1/2 Acre |
|
Zoning Description
|
R-5 |
Rooms
| Level |
Type |
Length |
Width |
Dimensions |
|
Second Level |
Den |
|
|
9'9'' x 7'9'' |
|
Second Level |
4pc Bathroom |
|
|
8'3'' x 5'6'' |
|
Second Level |
Bedroom |
|
|
10'1'' x 13'11'' |
|
Second Level |
Bedroom |
|
|
12'1'' x 10'6'' |
|
Second Level |
Full Bathroom |
|
|
5'7'' x 9'9'' |
|
Second Level |
Primary Bedroom |
|
|
17'9'' x 13'11'' |
|
Lower Level |
Laundry Room |
|
|
18'8'' x 9'6'' |
|
Main Level |
3pc Bathroom |
|
|
7'5'' x 3'0'' |
|
Main Level |
Living Room |
|
|
15'7'' x 8'6'' |
|
Main Level |
Dining Room |
|
|
11'1'' x 11'0'' |
|
Main Level |
Breakfast |
|
|
8'7'' x 9'3'' |
|
Main Level |
Kitchen |
|
|
8'3'' x 10'9'' |
https://www.realtor.ca/real-estate/28387324/66-slack-street-bradford





















































