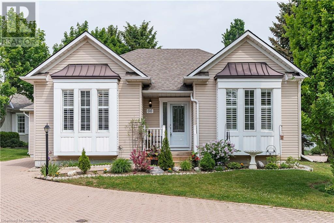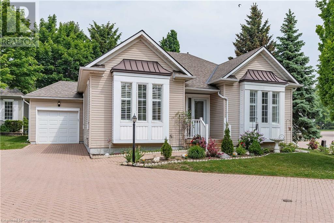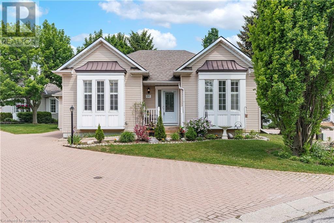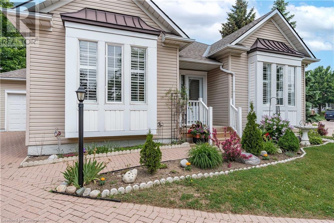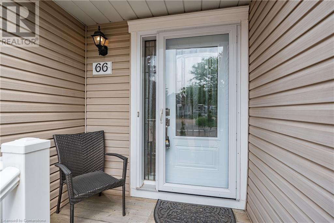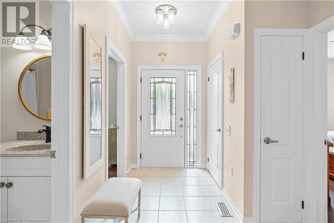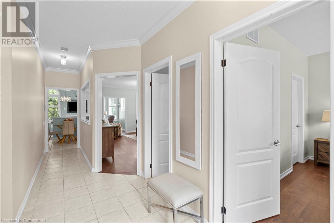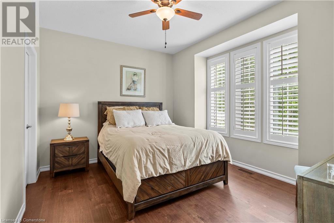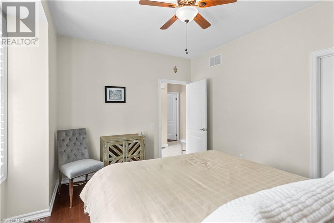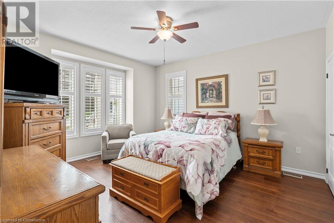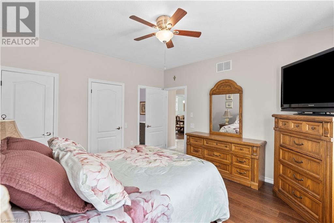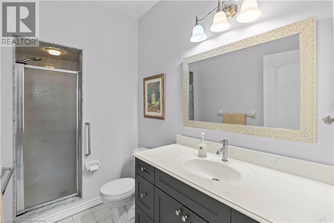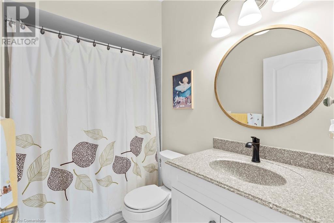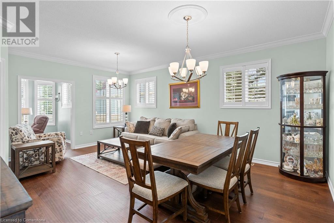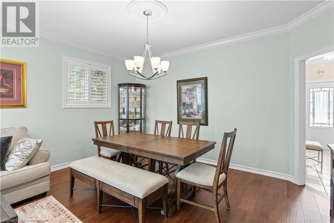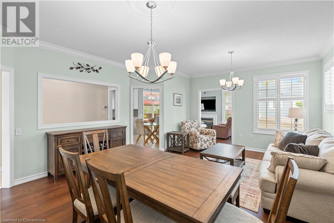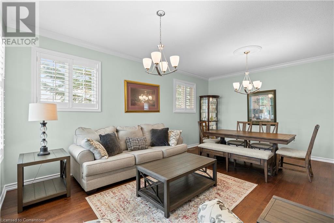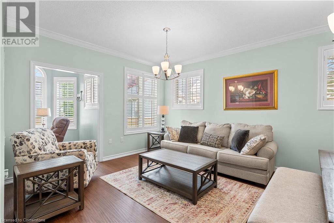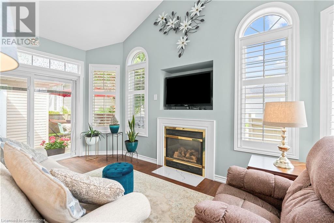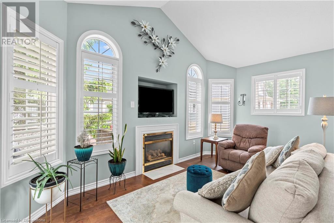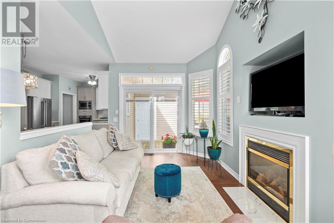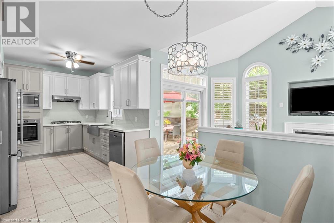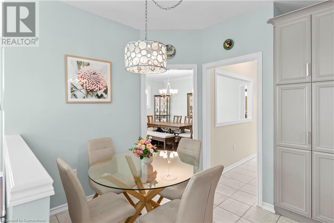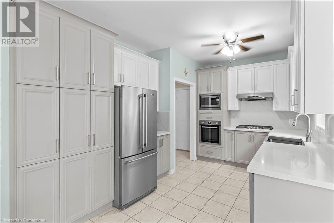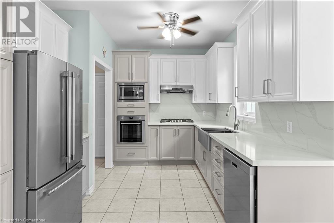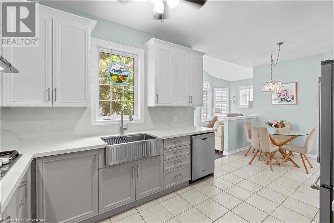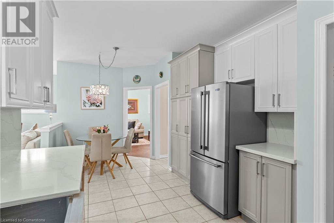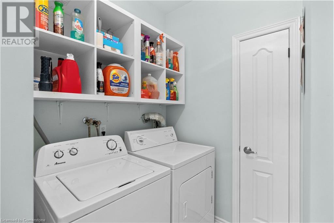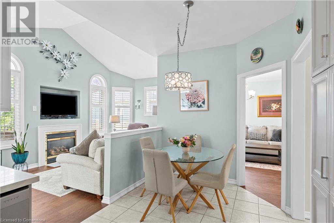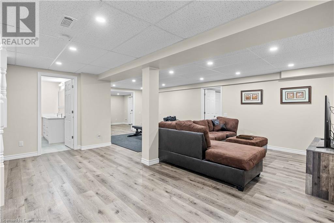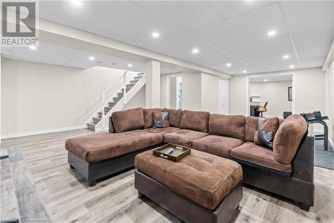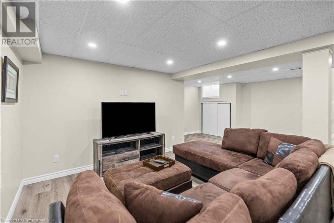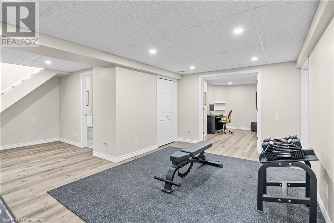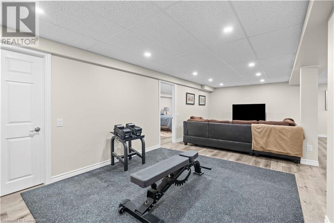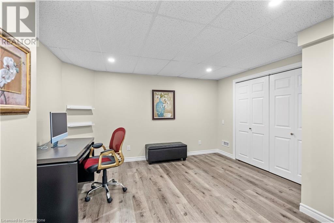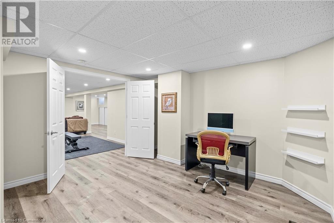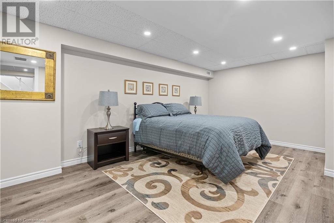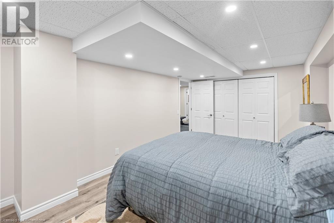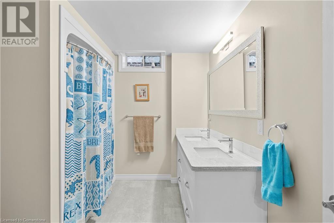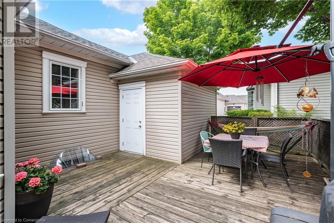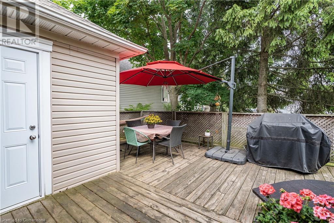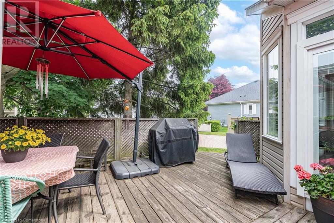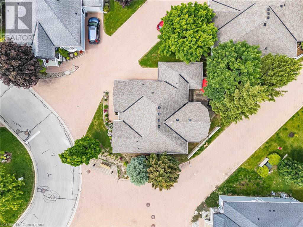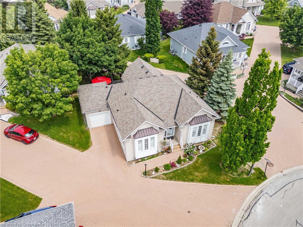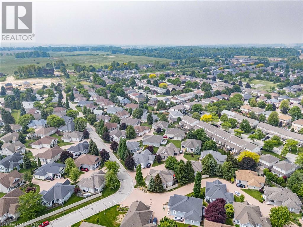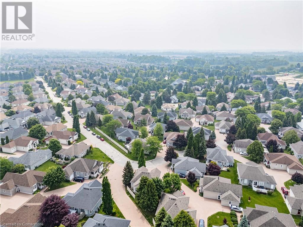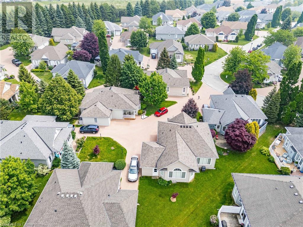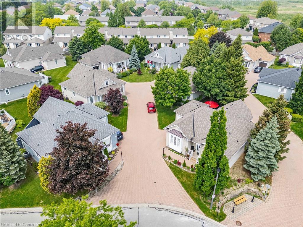66 Silverbirch Boulevard Mount Hope, Ontario L0R 1W0
$799,900Maintenance, Insurance, Parking, Cable TV, Common Area Maintenance, Landscaping, Property Management, Water
$643.14 Monthly
Maintenance, Insurance, Parking, Cable TV, Common Area Maintenance, Landscaping, Property Management, Water
$643.14 MonthlyWelcome to 66 Silverbirch Blvd—an immaculately updated “Royal Doulton” floor plan in the vibrant Villages of Glancaster. This 2-bed, 3-bath detached bungalow offers 1,459 sq ft above grade plus a fully-fin bsmt w/ two hobby rooms—perfect for downsizers or those seeking stylish, low-maintenance living with room to grow. Step into the spacious front foyer where durable tile flooring extends through the hallway, kitch, and baths—combining practicality with a polished finish. Engineered hardwood (2023) flows seamlessly through the liv/din areas, both bedrooms, and the sun-soaked Florida room. The bright front bedroom features a walk-in closet, while the primary bedroom offers its own walk-in and a renovated 3pc ensuite w/ modern vanity (2023) and shower stall. A convenient 4pc main bath (2023) sits just off the hall. The heart of the home is the completely renovated kitch (2023) feat two-tone cab, quartz countertops and backsplash, and S/S appliances including a gas range and Vigo apron sink. A cozy breakfast area completes the space for everyday ease. California shutters (2021), new lighting fixtures and ceiling fans (2023), updated door hardware (2023), and a new sliding door (2022) elevate the home’s style and functionality. The vaulted Florida room walks out to a peaceful back deck surrounded by mature trees—perfect for quiet mornings or entertaining. Main-floor laundry w/ linen closet, inside garage entry, and ample storage complete the main level. The fully-fin bsmt offers expansive rec space, two versatile hobby rooms, and an upgraded 5pc bath—ideal for guests, creative pursuits, or extended living. Interlock driveway w/ surface parking for 1 and a 1 car garage for additional parking or storage. Addl upgrades include: front door & storm door (2022), electrical panel with garage wiring (2020), & much more. Enjoy the lifestyle and amenities of this adult community—clubhouse, pool, tennis, social events & more while living in a home that truly stands apart. (id:59646)
Property Details
| MLS® Number | 40735414 |
| Property Type | Single Family |
| Amenities Near By | Park, Place Of Worship, Schools |
| Equipment Type | Water Heater |
| Features | Country Residential, Automatic Garage Door Opener |
| Parking Space Total | 2 |
| Pool Type | Indoor Pool |
| Rental Equipment Type | Water Heater |
| Structure | Porch, Tennis Court |
Building
| Bathroom Total | 3 |
| Bedrooms Above Ground | 2 |
| Bedrooms Total | 2 |
| Amenities | Exercise Centre, Party Room |
| Appliances | Oven - Built-in, Water Meter |
| Architectural Style | Bungalow |
| Basement Development | Finished |
| Basement Type | Full (finished) |
| Constructed Date | 2000 |
| Construction Style Attachment | Detached |
| Cooling Type | Central Air Conditioning |
| Exterior Finish | Vinyl Siding |
| Fire Protection | Smoke Detectors |
| Fireplace Present | Yes |
| Fireplace Total | 1 |
| Fireplace Type | Insert |
| Fixture | Ceiling Fans |
| Foundation Type | Poured Concrete |
| Heating Fuel | Natural Gas |
| Heating Type | Forced Air, Hot Water Radiator Heat |
| Stories Total | 1 |
| Size Interior | 1459 Sqft |
| Type | House |
| Utility Water | Municipal Water |
Parking
| Attached Garage | |
| Visitor Parking |
Land
| Acreage | No |
| Land Amenities | Park, Place Of Worship, Schools |
| Sewer | Municipal Sewage System |
| Size Total Text | Under 1/2 Acre |
| Zoning Description | R4-001 |
Rooms
| Level | Type | Length | Width | Dimensions |
|---|---|---|---|---|
| Basement | 5pc Bathroom | 10'5'' x 8'3'' | ||
| Basement | Den | 18'3'' x 11'5'' | ||
| Basement | Utility Room | 13'2'' x 10'7'' | ||
| Basement | Office | 12'11'' x 12'9'' | ||
| Basement | Recreation Room | 30'4'' x 21'8'' | ||
| Main Level | 4pc Bathroom | 7'11'' x 4'11'' | ||
| Main Level | Bedroom | 12'11'' x 11'3'' | ||
| Main Level | 3pc Bathroom | 10'4'' x 5'1'' | ||
| Main Level | Primary Bedroom | 15'1'' x 12'11'' | ||
| Main Level | Kitchen | 20'9'' x 9'11'' | ||
| Main Level | Family Room | 16'10'' x 9'9'' | ||
| Main Level | Living Room | 15'6'' x 11'7'' | ||
| Main Level | Dining Room | 15'6'' x 7'10'' | ||
| Main Level | Foyer | Measurements not available |
https://www.realtor.ca/real-estate/28443640/66-silverbirch-boulevard-mount-hope
Interested?
Contact us for more information

