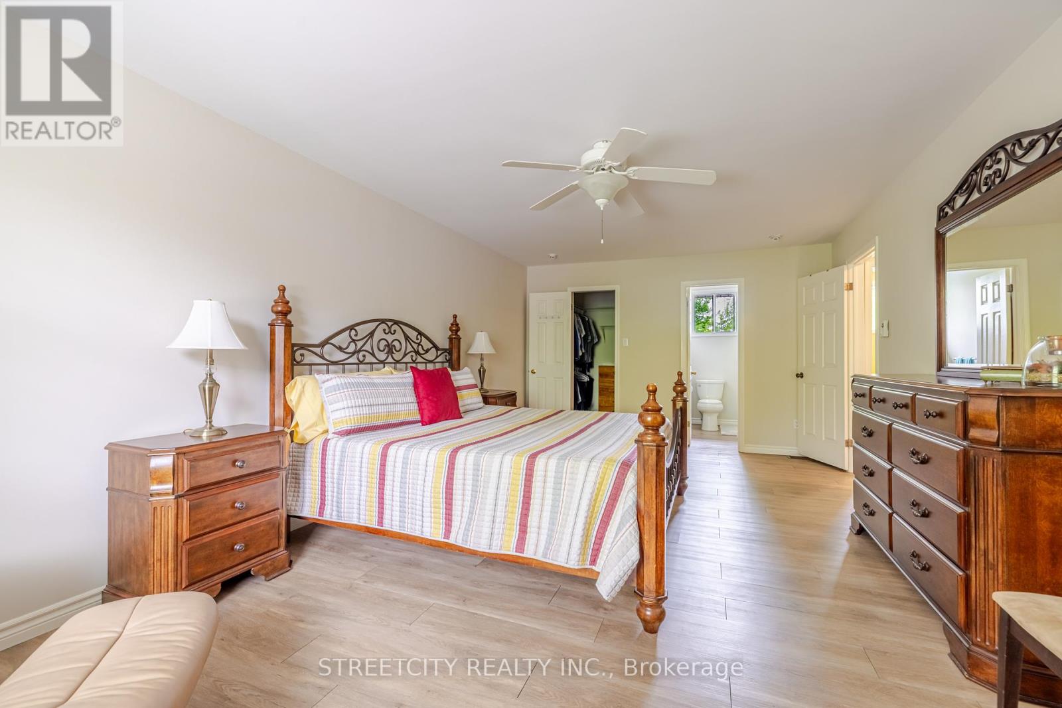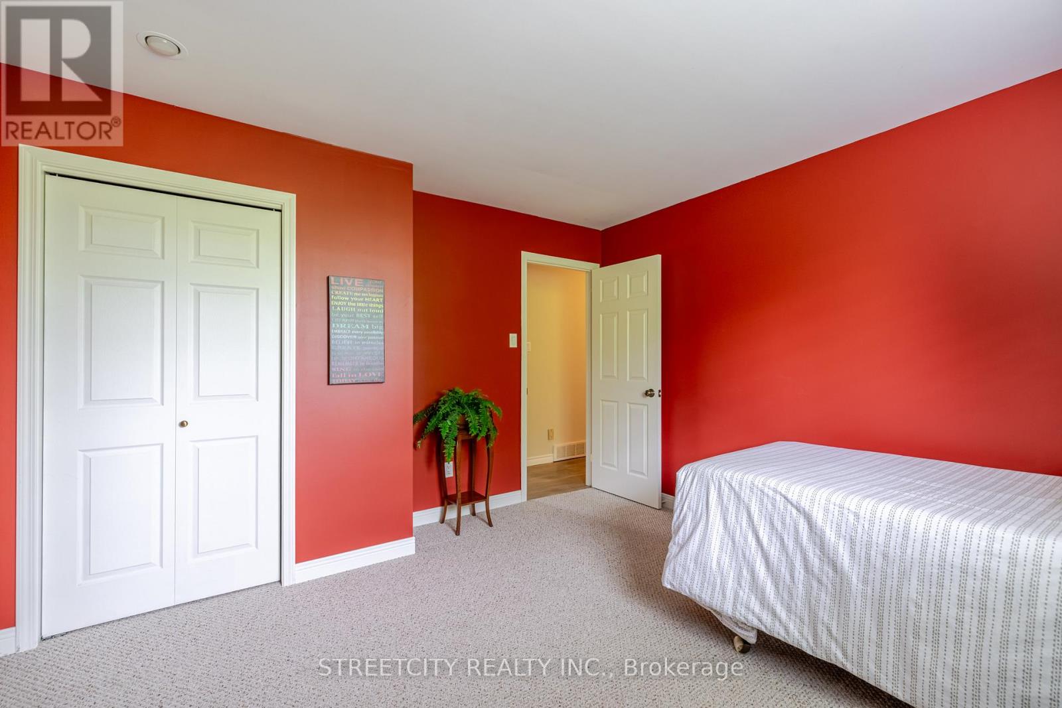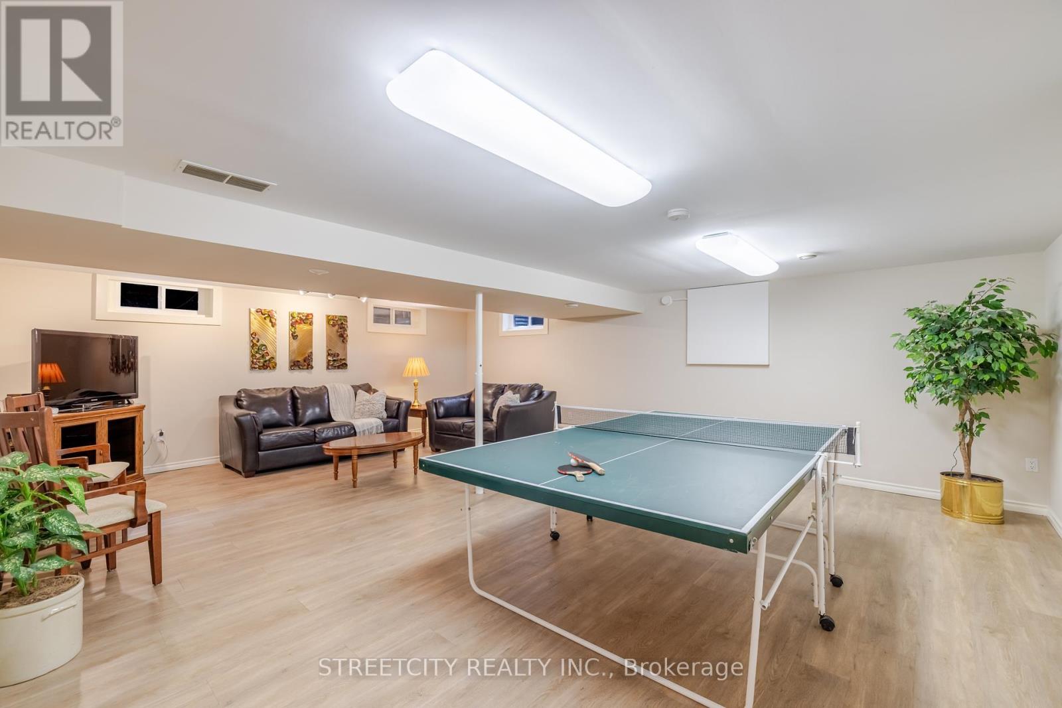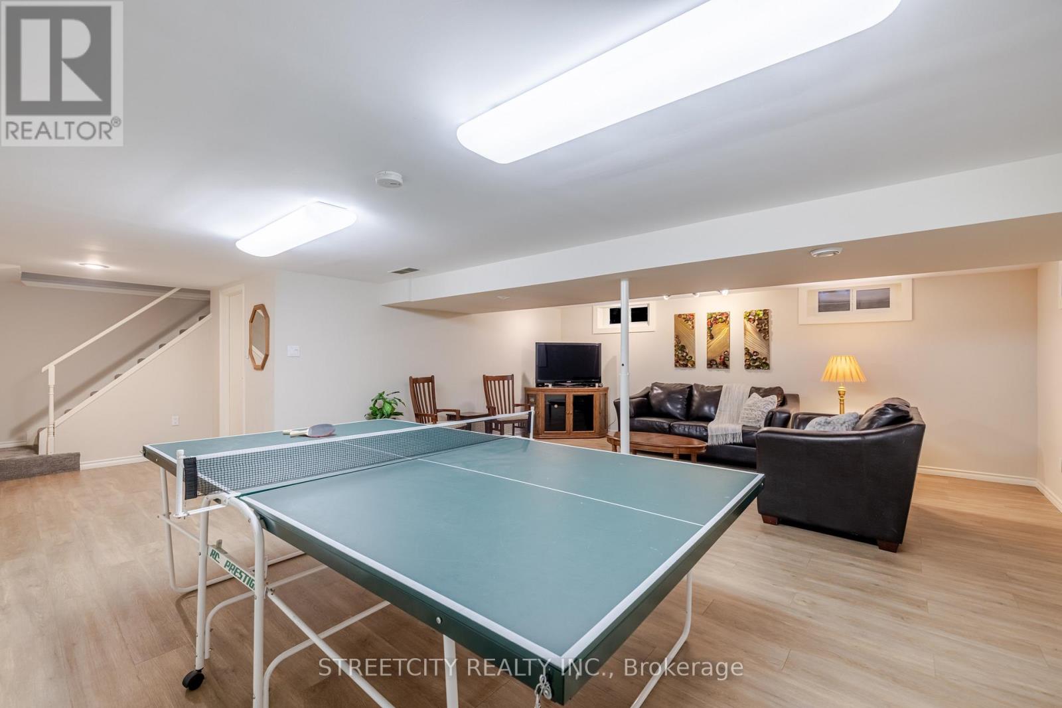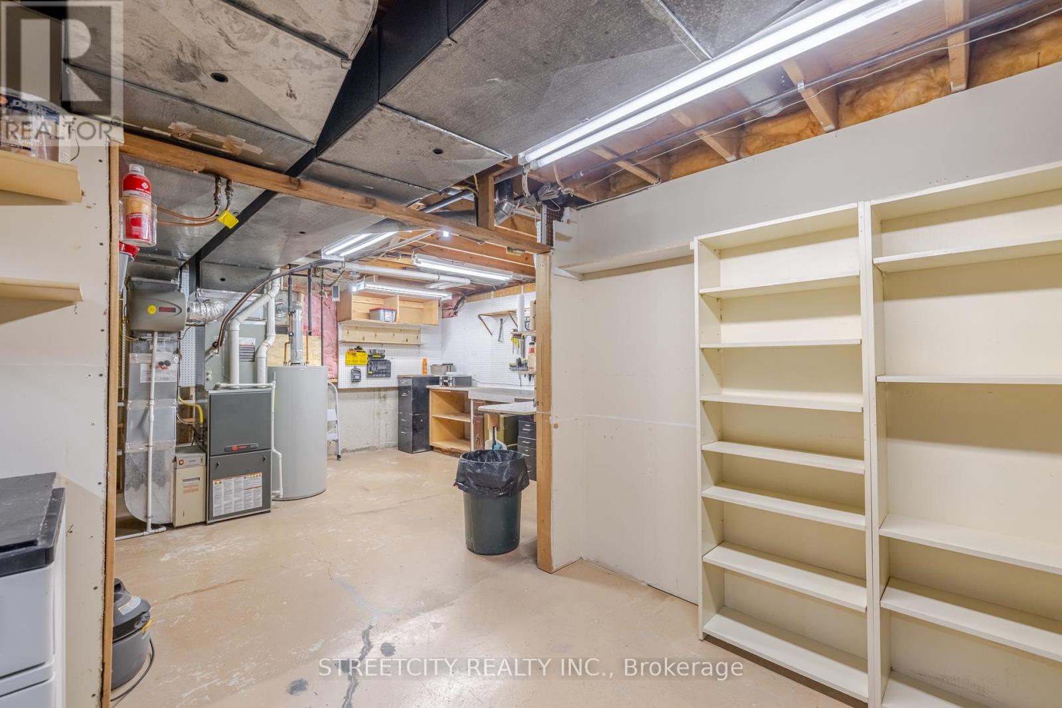4 Bedroom
3 Bathroom
2000 - 2500 sqft
Fireplace
Inground Pool
Central Air Conditioning
Forced Air
Landscaped
$824,900
STAYCATION ALERT! Rarely does a home of this fine caliber become available in this price range! Enjoy your time sitting on the front porch watching your children play on the court with their new friends, or enjoy time in the private back yard by the salt water heated pool and hot tub! This home is much larger than it looks! (2354 sq. ft + lower level!) Many, many updates, including, an absolute dream kitchen complete with 9 stools to entertain your family and friends. Lovely & large family room with a gas log fireplace. The front room is currently set up as a dining room, but you can certainly customize it to fit your needs. It's not often you find 4 huge bedrooms all on one level, including a master bedroom with a good size walk in closet and ensuite. Bonus upstairs laundry room! The nicely finished basement allows lots of space for the kids to call home and plenty of storage! The current owners have loved this home for 40 years. Who will be next? Be quick, if you want to call this home! Irregular lot size. 55.12 ft x 102.24 ft x 11.03 ft x 11.03 ft x 39.39 ft x 129.05 ft. (id:59646)
Property Details
|
MLS® Number
|
X12188169 |
|
Property Type
|
Single Family |
|
Community Name
|
South N |
|
Amenities Near By
|
Hospital, Public Transit |
|
Equipment Type
|
Water Heater |
|
Features
|
Cul-de-sac, Irregular Lot Size, Sloping, Conservation/green Belt, Lighting |
|
Parking Space Total
|
3 |
|
Pool Type
|
Inground Pool |
|
Rental Equipment Type
|
Water Heater |
|
Structure
|
Deck, Shed |
Building
|
Bathroom Total
|
3 |
|
Bedrooms Above Ground
|
4 |
|
Bedrooms Total
|
4 |
|
Age
|
31 To 50 Years |
|
Amenities
|
Fireplace(s) |
|
Appliances
|
Hot Tub, Garage Door Opener Remote(s), All, Window Coverings |
|
Basement Development
|
Finished |
|
Basement Type
|
N/a (finished) |
|
Construction Style Attachment
|
Detached |
|
Cooling Type
|
Central Air Conditioning |
|
Exterior Finish
|
Brick, Aluminum Siding |
|
Fireplace Present
|
Yes |
|
Fireplace Total
|
1 |
|
Foundation Type
|
Poured Concrete |
|
Half Bath Total
|
1 |
|
Heating Fuel
|
Natural Gas |
|
Heating Type
|
Forced Air |
|
Stories Total
|
2 |
|
Size Interior
|
2000 - 2500 Sqft |
|
Type
|
House |
|
Utility Water
|
Municipal Water |
Parking
Land
|
Acreage
|
No |
|
Fence Type
|
Fully Fenced, Fenced Yard |
|
Land Amenities
|
Hospital, Public Transit |
|
Landscape Features
|
Landscaped |
|
Sewer
|
Sanitary Sewer |
|
Size Depth
|
129 Ft ,1 In |
|
Size Frontage
|
61 Ft ,4 In |
|
Size Irregular
|
61.4 X 129.1 Ft |
|
Size Total Text
|
61.4 X 129.1 Ft |
|
Zoning Description
|
R1-7 |
Rooms
| Level |
Type |
Length |
Width |
Dimensions |
|
Second Level |
Primary Bedroom |
6.7 m |
3.81 m |
6.7 m x 3.81 m |
|
Second Level |
Bedroom 2 |
4.14 m |
3.96 m |
4.14 m x 3.96 m |
|
Second Level |
Bedroom 3 |
4.27 m |
3.65 m |
4.27 m x 3.65 m |
|
Second Level |
Bedroom 4 |
4.02 m |
3.78 m |
4.02 m x 3.78 m |
|
Second Level |
Laundry Room |
2.74 m |
2.29 m |
2.74 m x 2.29 m |
|
Lower Level |
Other |
4.81 m |
3.04 m |
4.81 m x 3.04 m |
|
Lower Level |
Workshop |
4.27 m |
4.14 m |
4.27 m x 4.14 m |
|
Lower Level |
Foyer |
2.35 m |
2.13 m |
2.35 m x 2.13 m |
|
Lower Level |
Games Room |
7.25 m |
5.79 m |
7.25 m x 5.79 m |
|
Main Level |
Kitchen |
9.14 m |
3.66 m |
9.14 m x 3.66 m |
|
Main Level |
Family Room |
5.79 m |
3.96 m |
5.79 m x 3.96 m |
|
Main Level |
Dining Room |
5.3 m |
3.66 m |
5.3 m x 3.66 m |
https://www.realtor.ca/real-estate/28399078/66-guildford-court-london-south-south-n-south-n





















