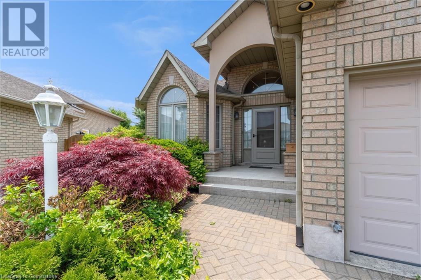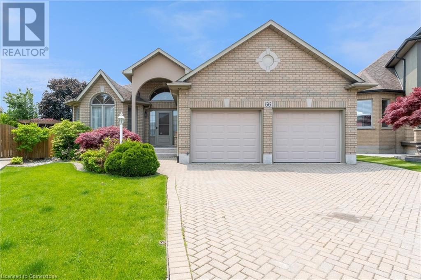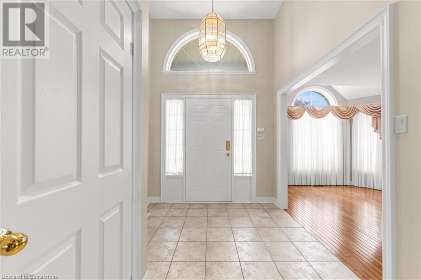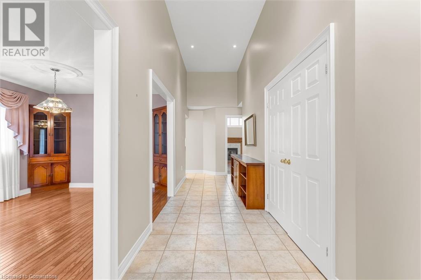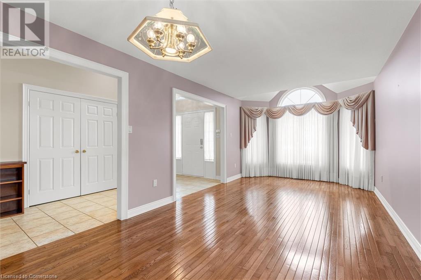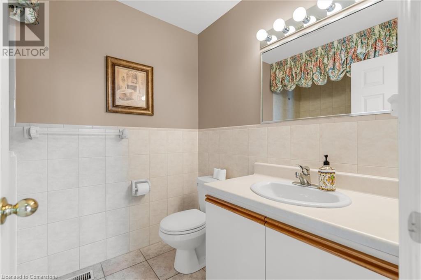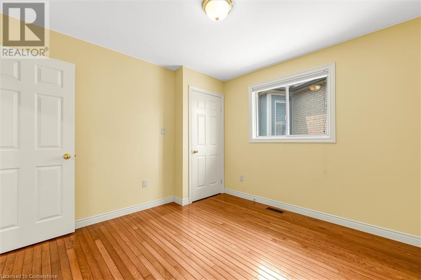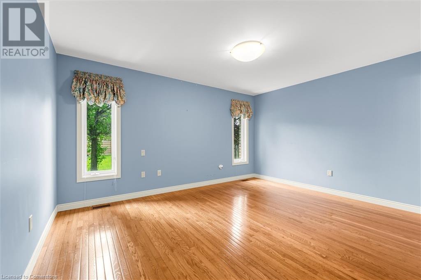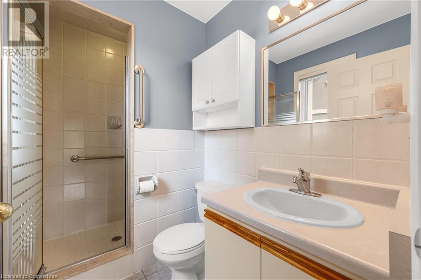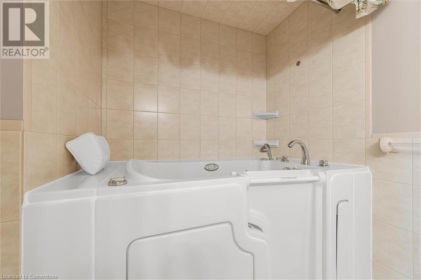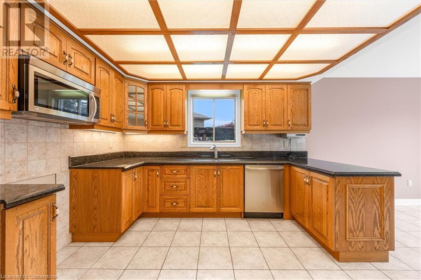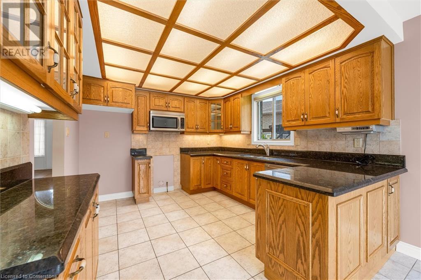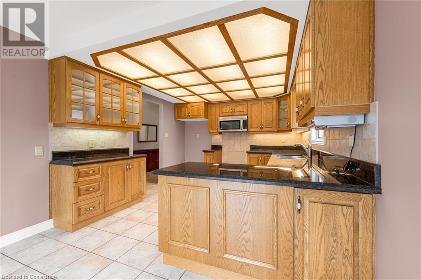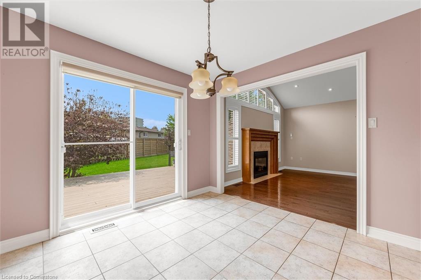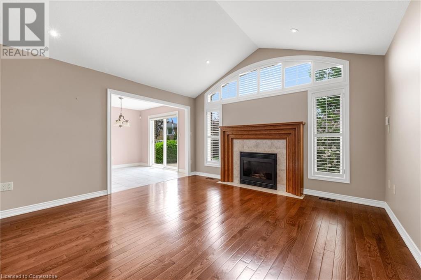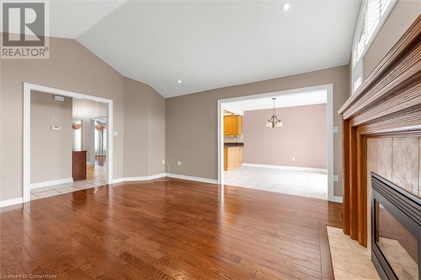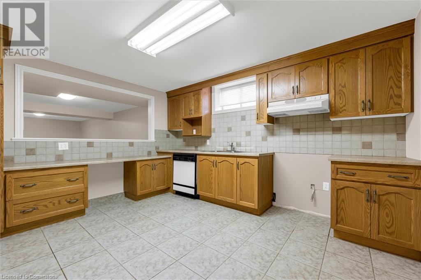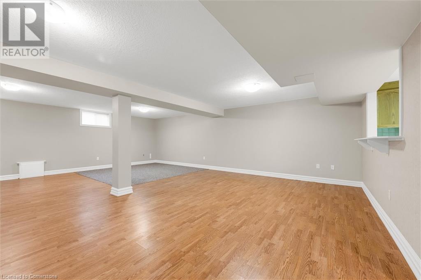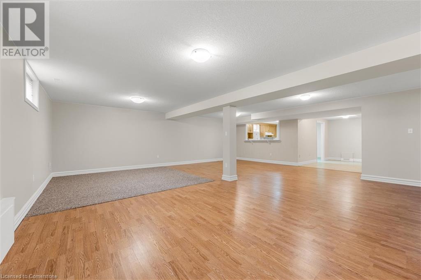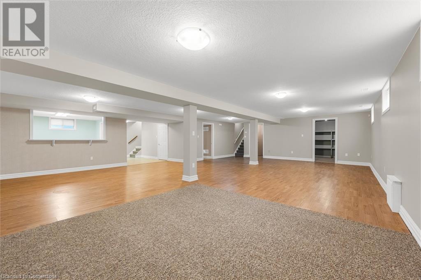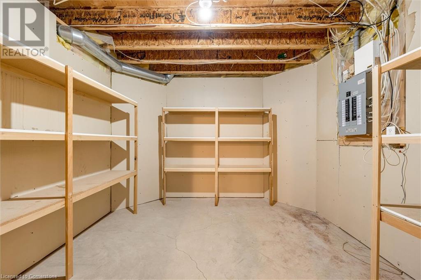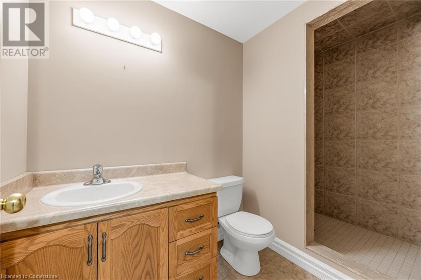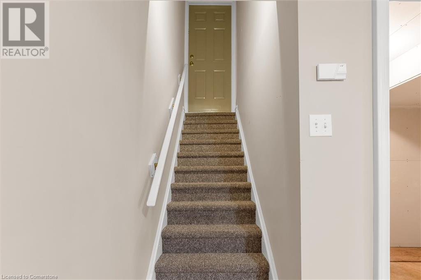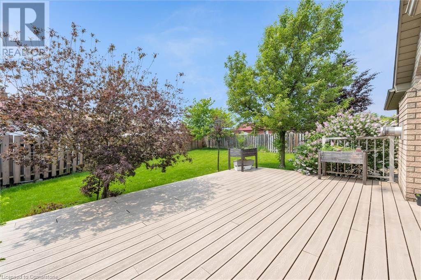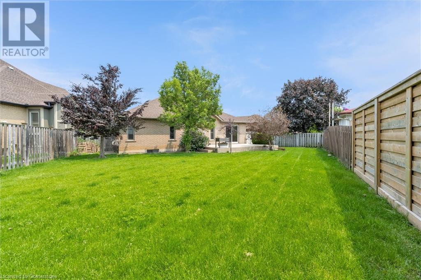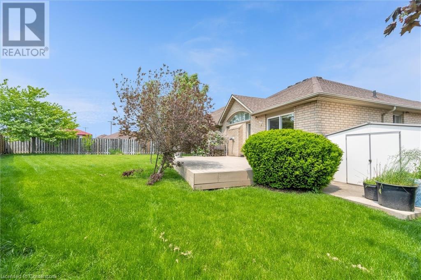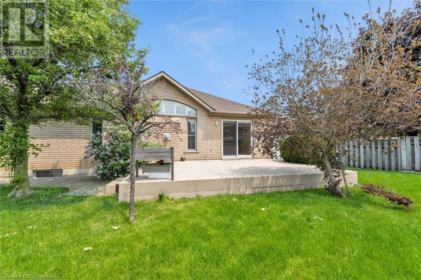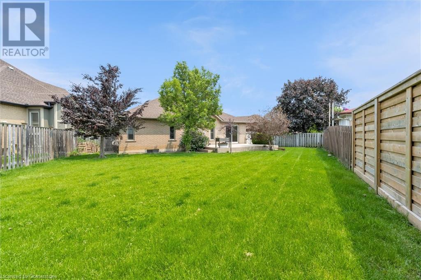2 Bedroom
3 Bathroom
2843 sqft
Bungalow
Fireplace
Central Air Conditioning
Forced Air
$1,099,000
Step into this beautifully maintained, custom-built bungalow designed for comfort and style. The main floor showcases hardwood and ceramic flooring, a spacious family room with a vaulted ceiling, and a cozy gas fireplace—perfect for relaxing or entertaining. The primary bedroom offers a private 3-piece ensuite, while the main bathroom is equipped with a premium “Safe Step” walk-in tub for added comfort and accessibility. Downstairs, the fully finished lower level features a second kitchen, an oversized recreation room, and a 3-piece bath—ideal for extended family living or guest accommodations. A separate entrance from the double garage adds convenience and potential. Set on a generous pie-shaped lot, there’s ample space for gardening or outdoor enjoyment. Homes like this rarely come on the market—don’t miss your chance to view this exceptional property. Book your showing today! (id:59646)
Property Details
|
MLS® Number
|
40737611 |
|
Property Type
|
Single Family |
|
Neigbourhood
|
Kentley Drive |
|
Amenities Near By
|
Public Transit, Shopping |
|
Features
|
Cul-de-sac, Automatic Garage Door Opener |
|
Parking Space Total
|
4 |
|
Structure
|
Shed |
Building
|
Bathroom Total
|
3 |
|
Bedrooms Above Ground
|
2 |
|
Bedrooms Total
|
2 |
|
Appliances
|
Central Vacuum, Gas Stove(s), Garage Door Opener |
|
Architectural Style
|
Bungalow |
|
Basement Development
|
Finished |
|
Basement Type
|
Full (finished) |
|
Constructed Date
|
1996 |
|
Construction Style Attachment
|
Detached |
|
Cooling Type
|
Central Air Conditioning |
|
Exterior Finish
|
Brick |
|
Fire Protection
|
Smoke Detectors, Alarm System |
|
Fireplace Present
|
Yes |
|
Fireplace Total
|
1 |
|
Foundation Type
|
Poured Concrete |
|
Heating Fuel
|
Natural Gas |
|
Heating Type
|
Forced Air |
|
Stories Total
|
1 |
|
Size Interior
|
2843 Sqft |
|
Type
|
House |
|
Utility Water
|
Municipal Water |
Parking
Land
|
Acreage
|
No |
|
Land Amenities
|
Public Transit, Shopping |
|
Sewer
|
Sanitary Sewer, Storm Sewer |
|
Size Depth
|
140 Ft |
|
Size Frontage
|
38 Ft |
|
Size Total Text
|
Under 1/2 Acre |
|
Zoning Description
|
R1 |
Rooms
| Level |
Type |
Length |
Width |
Dimensions |
|
Basement |
Cold Room |
|
|
Measurements not available |
|
Basement |
Utility Room |
|
|
Measurements not available |
|
Basement |
3pc Bathroom |
|
|
Measurements not available |
|
Basement |
Recreation Room |
|
|
31'11'' x 32'10'' |
|
Basement |
Kitchen |
|
|
12'4'' x 11'11'' |
|
Main Level |
Laundry Room |
|
|
5'8'' x 7'2'' |
|
Main Level |
3pc Bathroom |
|
|
Measurements not available |
|
Main Level |
4pc Bathroom |
|
|
Measurements not available |
|
Main Level |
Primary Bedroom |
|
|
12'10'' x 14'4'' |
|
Main Level |
Bedroom |
|
|
10'5'' x 10'2'' |
|
Main Level |
Family Room |
|
|
14'0'' x 15'10'' |
|
Main Level |
Dinette |
|
|
10'2'' x 10'9'' |
|
Main Level |
Kitchen |
|
|
11'4'' x 10'5'' |
|
Main Level |
Living Room/dining Room |
|
|
22'1'' x 10'5'' |
|
Main Level |
Foyer |
|
|
Measurements not available |
https://www.realtor.ca/real-estate/28427594/66-chelmsford-place-hamilton

