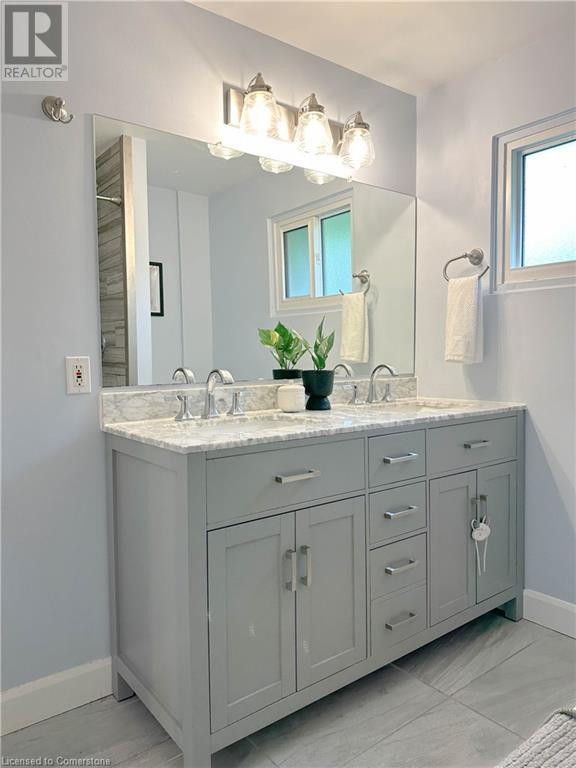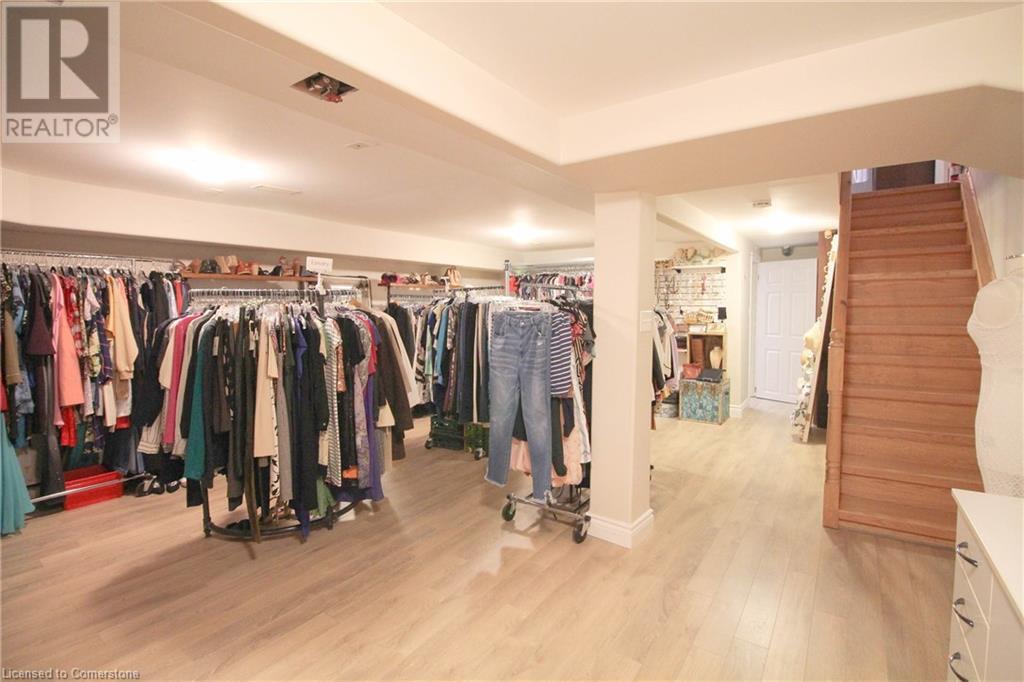657 Albert Street Unit# G Waterloo, Ontario N2L 3V5
$500,000Maintenance, Insurance, Landscaping, Property Management, Water, Parking
$494.13 Monthly
Maintenance, Insurance, Landscaping, Property Management, Water, Parking
$494.13 MonthlyWelcome Home! This house is larger than it appears and is perfect for first time buyers and families alike! The main floor features an oversized living room with plenty of space for the whole family. The dining room offers sliding door access to the park-like backyard. Step outside and you’ll feel like you’ve been transported to the cottage! Enjoy a multitude of wildlife back here, along with the creek passing by. Back inside, you’ll find the updated kitchen complete with a dishwasher for easy cleanup. Don’t miss the powder room off of the foyer. Up on the second level, you will find 3 nice and spacious bedrooms. The beautifully updated 5 piece bathroom features a double vanity and heated floors – no more cold feet in the morning! Down in the fully finished basement, you will find a large rec room (currently setup as a small home business). There is plenty of space for a game room, toy room, home office or a family hangout space – hello movie night! You will also find laundry and storage space down here. This house offers 2 parking spaces out front plus additional visitor parking. The complex offers an outdoor pool – perfect for the hot summer days to come! Living here, you are surrounding by all amenities – parks, shops, restaurants, library, rec centre and highway access. While downtown Waterloo and the St Jacobs market are just a short drive away. Don’t miss out – This could be your new home! (id:59646)
Open House
This property has open houses!
2:00 pm
Ends at:4:00 pm
2:00 pm
Ends at:4:00 pm
Property Details
| MLS® Number | 40734485 |
| Property Type | Single Family |
| Amenities Near By | Park, Public Transit, Schools |
| Community Features | Community Centre |
| Equipment Type | Water Heater |
| Features | Southern Exposure |
| Parking Space Total | 2 |
| Rental Equipment Type | Water Heater |
Building
| Bathroom Total | 2 |
| Bedrooms Above Ground | 3 |
| Bedrooms Total | 3 |
| Appliances | Dishwasher, Dryer, Refrigerator, Stove, Washer, Microwave Built-in |
| Architectural Style | 2 Level |
| Basement Development | Finished |
| Basement Type | Full (finished) |
| Constructed Date | 1972 |
| Construction Style Attachment | Attached |
| Cooling Type | Central Air Conditioning |
| Exterior Finish | Brick, Vinyl Siding |
| Foundation Type | Poured Concrete |
| Half Bath Total | 1 |
| Heating Fuel | Natural Gas |
| Heating Type | Forced Air |
| Stories Total | 2 |
| Size Interior | 1334 Sqft |
| Type | Row / Townhouse |
| Utility Water | Municipal Water |
Parking
| Visitor Parking |
Land
| Access Type | Road Access, Highway Access |
| Acreage | No |
| Land Amenities | Park, Public Transit, Schools |
| Sewer | Municipal Sewage System |
| Size Total Text | Unknown |
| Zoning Description | Gr |
Rooms
| Level | Type | Length | Width | Dimensions |
|---|---|---|---|---|
| Second Level | 5pc Bathroom | 8'0'' x 6'8'' | ||
| Second Level | Bedroom | 13'8'' x 8'9'' | ||
| Second Level | Bedroom | 18'2'' x 9'0'' | ||
| Second Level | Primary Bedroom | 13'3'' x 11'1'' | ||
| Basement | Laundry Room | 18'1'' x 11'1'' | ||
| Basement | Recreation Room | 21'6'' x 17'7'' | ||
| Main Level | 2pc Bathroom | 5'0'' x 4'4'' | ||
| Main Level | Kitchen | 11'1'' x 8'4'' | ||
| Main Level | Dining Room | 11'7'' x 9'0'' | ||
| Main Level | Living Room | 22'4'' x 14'6'' |
https://www.realtor.ca/real-estate/28377929/657-albert-street-unit-g-waterloo
Interested?
Contact us for more information



























