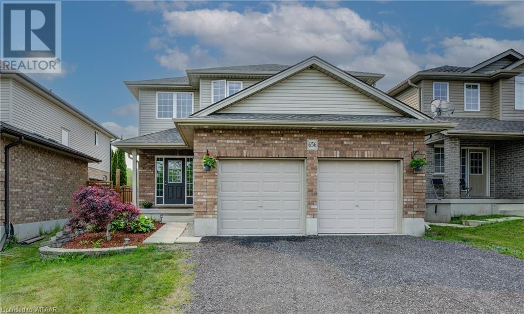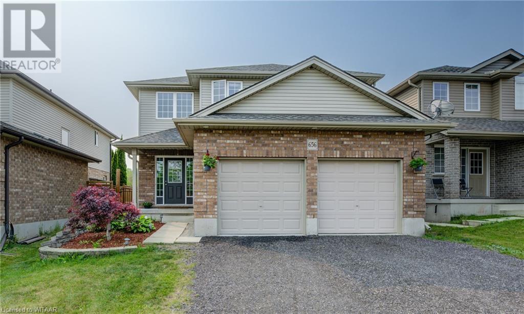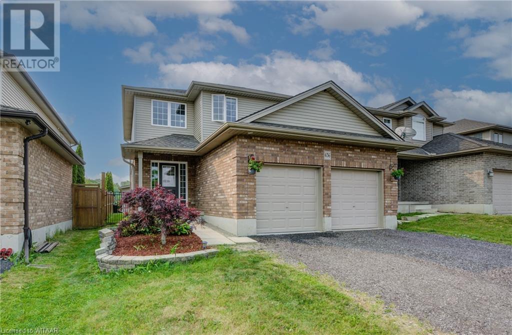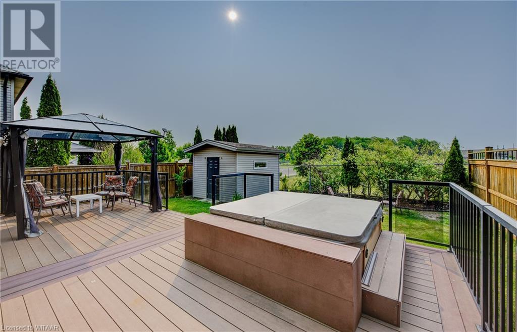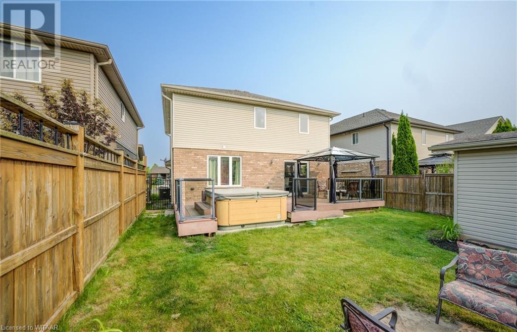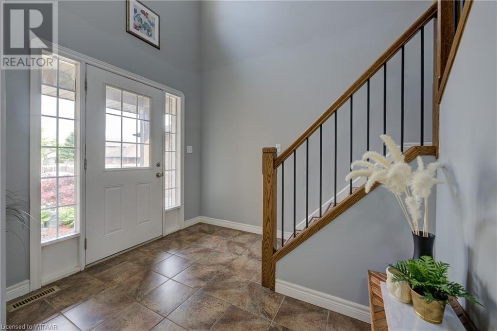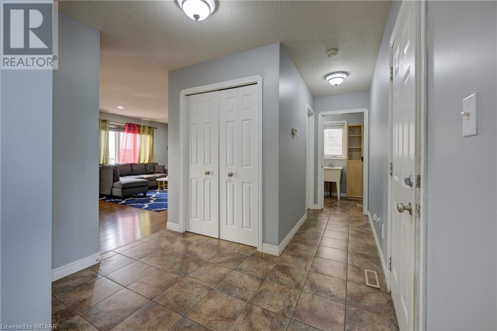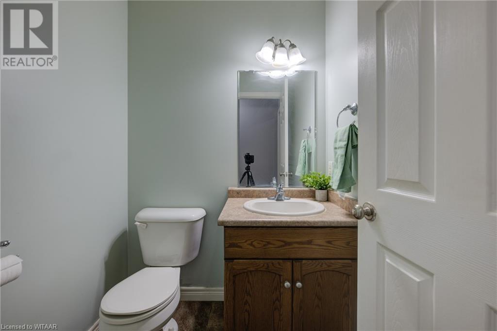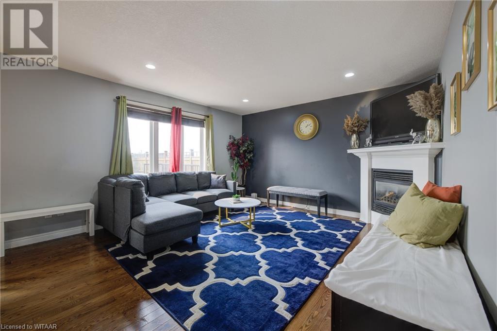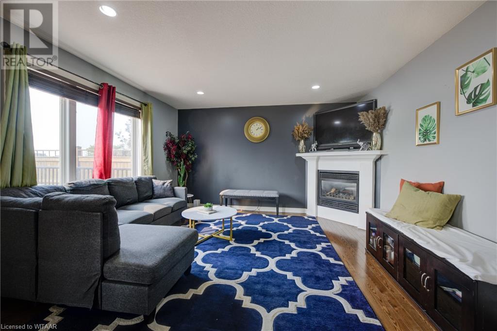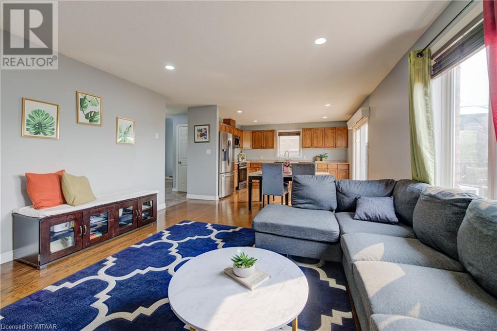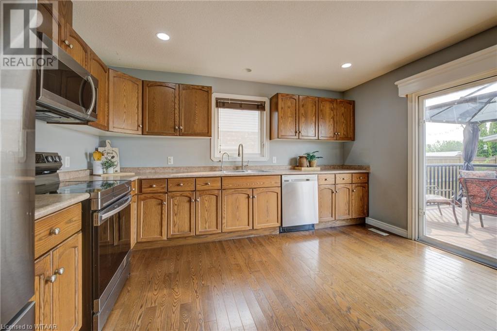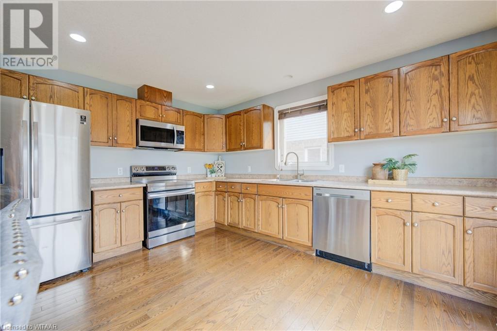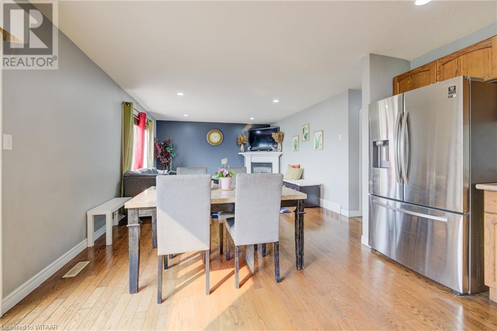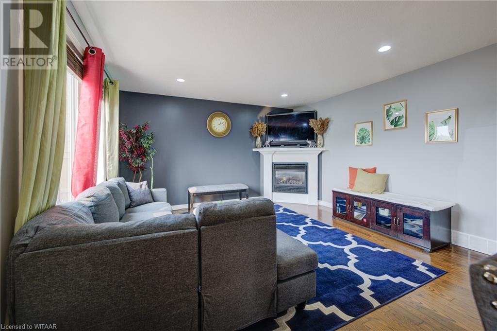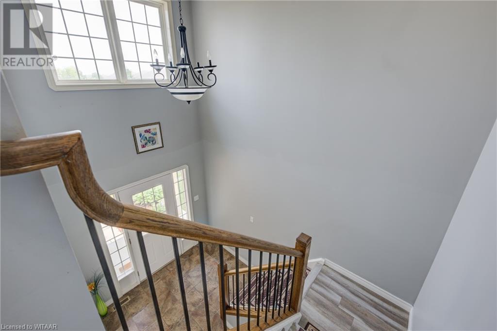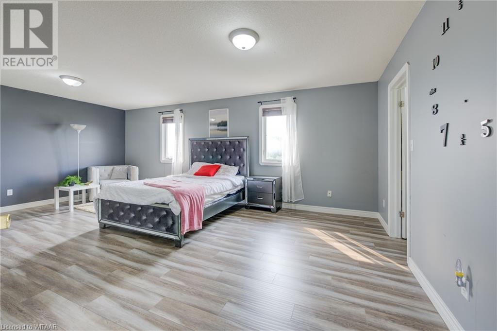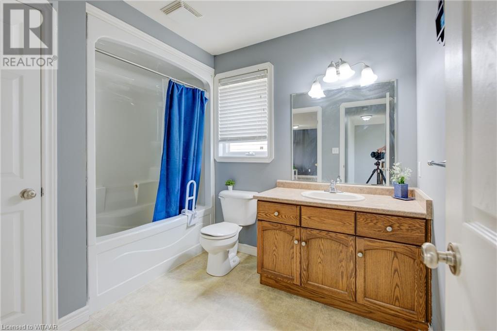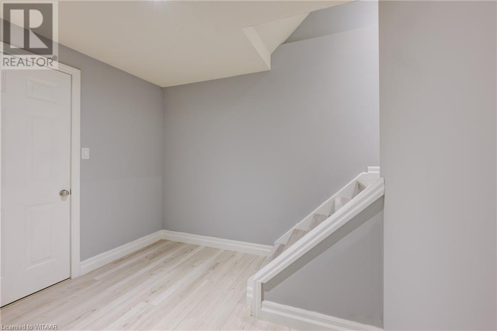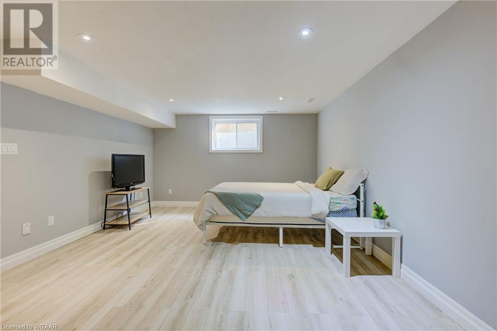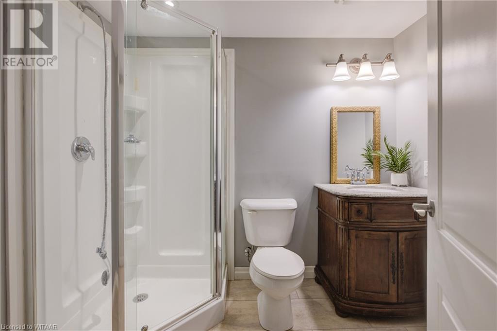3 Bedroom
3 Bathroom
1400
2 Level
Fireplace
Central Air Conditioning
Forced Air
$789,000
The optimal location in Woodstock! This home situated in a desirable neighbourhood is close to schools, shopping, public bus routes, and so much more. It's conveniently close to the 401 making this a great option for commuters. Upon arrival you will be welcomed into the large front entrance with high ceilings open to the second floor. Flowing seamlessly into the hall you will find access to your double-car finished garage, your main floor laundry, and powder room. Past the hallway you will find yourself in the heart of the home with an open concept living room and eat-in kitchen. There's ample cupboard and counter space, all new stainless steel appliances and a natural gas fireplace at the living room. There is convenient access to the back deck here, more about that shortly! On the second floor you will find a massive primary bedroom with a walk-in closet and access to the cheater ensuite. The additional two bedrooms include large windows and large closets. The finished basement includes an additional full bathroom and large rec room ready to customize into your own entertainment space. In the backyard you will find a large composite deck and hot tub with a great space for the family to enjoy. It's fully fenced with a firepit in the backyard as well. Don't wait to make this home yours, additional information available upon request. (id:43844)
Property Details
|
MLS® Number
|
40431911 |
|
Property Type
|
Single Family |
|
Amenities Near By
|
Public Transit, Schools, Shopping |
|
Equipment Type
|
None |
|
Rental Equipment Type
|
None |
Building
|
Bathroom Total
|
3 |
|
Bedrooms Above Ground
|
3 |
|
Bedrooms Total
|
3 |
|
Appliances
|
Dishwasher, Dryer, Microwave, Refrigerator, Stove, Washer |
|
Architectural Style
|
2 Level |
|
Basement Development
|
Finished |
|
Basement Type
|
Full (finished) |
|
Construction Style Attachment
|
Detached |
|
Cooling Type
|
Central Air Conditioning |
|
Exterior Finish
|
Brick, Vinyl Siding |
|
Fireplace Present
|
Yes |
|
Fireplace Total
|
2 |
|
Foundation Type
|
Poured Concrete |
|
Half Bath Total
|
1 |
|
Heating Fuel
|
Natural Gas |
|
Heating Type
|
Forced Air |
|
Stories Total
|
2 |
|
Size Interior
|
1400 |
|
Type
|
House |
|
Utility Water
|
Municipal Water |
Parking
Land
|
Acreage
|
No |
|
Land Amenities
|
Public Transit, Schools, Shopping |
|
Sewer
|
Municipal Sewage System |
|
Size Depth
|
105 Ft |
|
Size Frontage
|
39 Ft |
|
Size Irregular
|
0.095 |
|
Size Total
|
0.095 Ac|under 1/2 Acre |
|
Size Total Text
|
0.095 Ac|under 1/2 Acre |
|
Zoning Description
|
R1 |
Rooms
| Level |
Type |
Length |
Width |
Dimensions |
|
Second Level |
Bedroom |
|
|
13'6'' x 10'2'' |
|
Second Level |
Bedroom |
|
|
13'6'' x 9'11'' |
|
Second Level |
4pc Bathroom |
|
|
9'6'' x 7'5'' |
|
Second Level |
Primary Bedroom |
|
|
14'1'' x 21'6'' |
|
Basement |
Utility Room |
|
|
8'5'' x 8'4'' |
|
Basement |
Recreation Room |
|
|
15'7'' x 27'11'' |
|
Basement |
3pc Bathroom |
|
|
5'10'' x 7'10'' |
|
Main Level |
Laundry Room |
|
|
8'8'' x 5'5'' |
|
Main Level |
2pc Bathroom |
|
|
4'11'' x 5'1'' |
|
Main Level |
Foyer |
|
|
9'1'' x 14'10'' |
|
Main Level |
Living Room |
|
|
13'7'' x 11'8'' |
|
Main Level |
Eat In Kitchen |
|
|
13'7'' x 16'4'' |
https://www.realtor.ca/real-estate/25676177/656-hummingbird-crescent-woodstock

