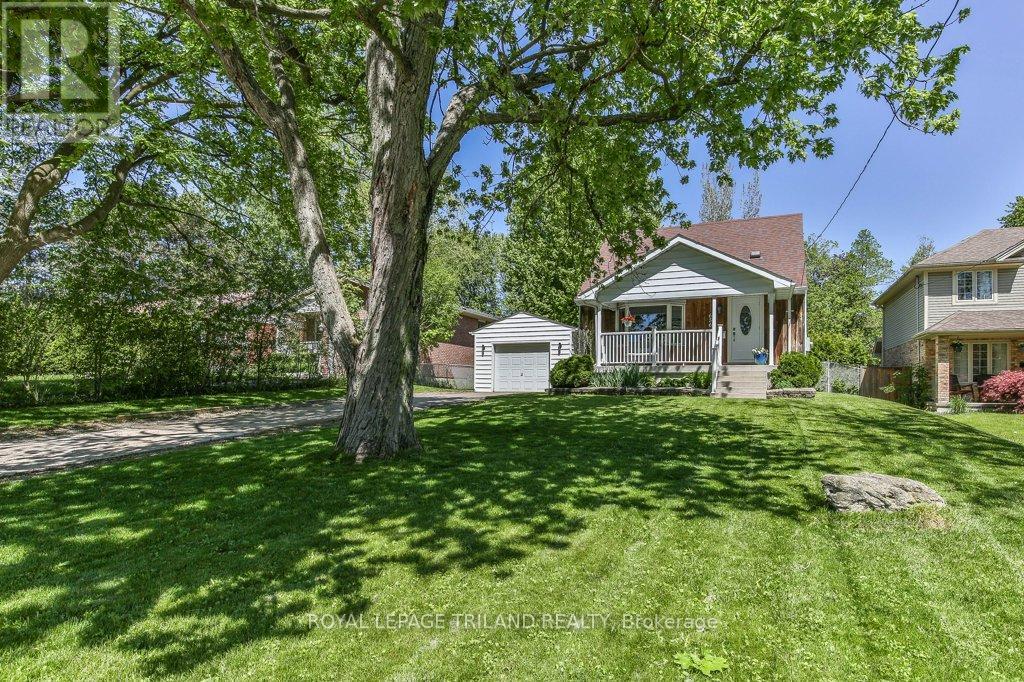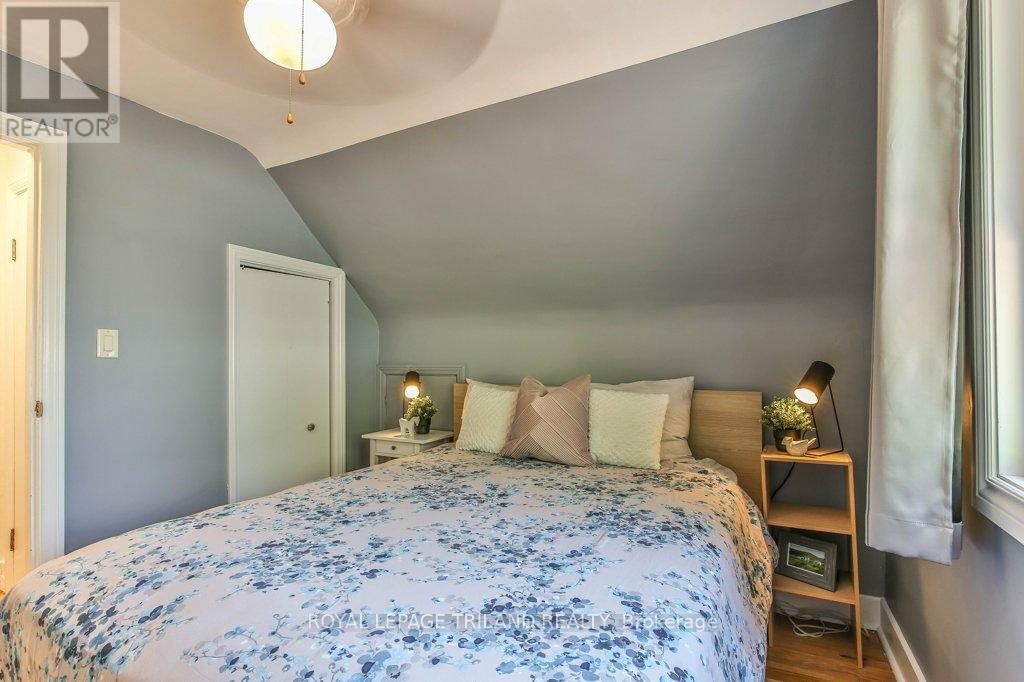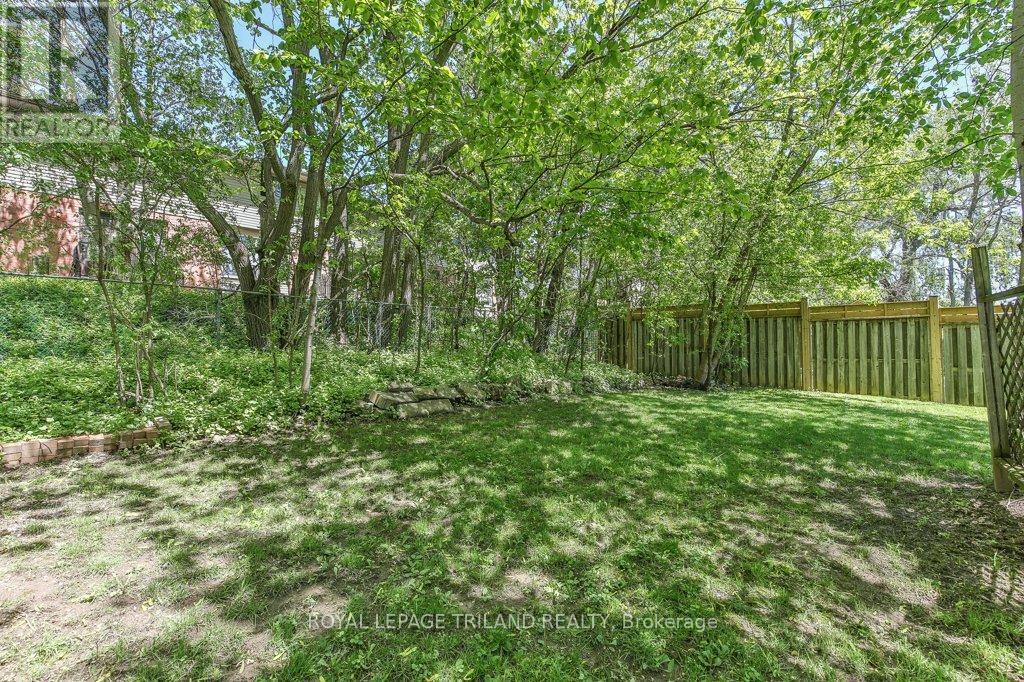656 Eden Avenue London South (South R), Ontario N6C 2Z7
$540,000
Now THATS a Backyard! Tucked away on a quiet dead-end street in the sought-after Lockwood Park neighbourhood, this charming 1.5-storey home offers the perfect blend of privacy, space, and convenience. Set on a beautifully deep 59' x 214' lot, the backyard feels like your own private parkideal for relaxing, entertaining, or dreaming up future possibilities. And the covered front porch? A peaceful spot to enjoy your morning coffee. Step inside to a spacious foyer that opens into a bright, sun-filled living room with warm hardwood floors. The updated kitchen features rich cabinetry, quartz countertops, and a cut-out to the living roomperfect for easy conversation while cooking. The main floor bathroom has also been tastefully updated, showcasing a stylish tiled shower. Upstairs youll find two generously sized bedrooms, while the fully finished basementwith a 3-piece bathoffers flexible space for a family room, home office, or guest suite. Bonus: theres also an oversized walk-in cold room, perfect for food storage, wine, or even canning supplies. Recent updates include house shingles (2014), garage shingles (2015), furnace/AC (2015), new bedroom window (2023), and front/back doors (2016)offering both comfort and peace of mind. The expansive backyard offers endless opportunities for outdoor living, gardening, or future expansion. If youve been waiting for a home with character, function, and an unforgettable yard, this is the one. 656 Eden Avenue checks all the boxes for location, lifestyle, and long-term livability. (id:59646)
Open House
This property has open houses!
11:00 am
Ends at:1:00 pm
Property Details
| MLS® Number | X12157805 |
| Property Type | Single Family |
| Community Name | South R |
| Amenities Near By | Park, Public Transit, Schools |
| Equipment Type | Water Heater |
| Parking Space Total | 8 |
| Rental Equipment Type | Water Heater |
| Structure | Deck, Porch, Shed |
Building
| Bathroom Total | 2 |
| Bedrooms Above Ground | 2 |
| Bedrooms Below Ground | 1 |
| Bedrooms Total | 3 |
| Age | 51 To 99 Years |
| Appliances | Water Meter, Blinds, Dishwasher, Dryer, Garage Door Opener Remote(s), Stove, Washer, Window Coverings, Refrigerator |
| Basement Development | Finished |
| Basement Type | Full (finished) |
| Construction Style Attachment | Detached |
| Cooling Type | Central Air Conditioning |
| Exterior Finish | Aluminum Siding, Wood |
| Fire Protection | Smoke Detectors |
| Flooring Type | Hardwood, Tile |
| Foundation Type | Poured Concrete |
| Heating Fuel | Natural Gas |
| Heating Type | Forced Air |
| Stories Total | 2 |
| Size Interior | 700 - 1100 Sqft |
| Type | House |
| Utility Water | Municipal Water |
Parking
| Detached Garage | |
| Garage |
Land
| Acreage | No |
| Fence Type | Fully Fenced |
| Land Amenities | Park, Public Transit, Schools |
| Landscape Features | Landscaped |
| Sewer | Sanitary Sewer |
| Size Depth | 214 Ft |
| Size Frontage | 59 Ft ,7 In |
| Size Irregular | 59.6 X 214 Ft ; 214.33ft X 59.58ft X 213.97ft X 59.60ft |
| Size Total Text | 59.6 X 214 Ft ; 214.33ft X 59.58ft X 213.97ft X 59.60ft|under 1/2 Acre |
| Zoning Description | R1-8 |
Rooms
| Level | Type | Length | Width | Dimensions |
|---|---|---|---|---|
| Second Level | Primary Bedroom | 3.19 m | 2.78 m | 3.19 m x 2.78 m |
| Second Level | Bedroom 2 | 2.67 m | 3.11 m | 2.67 m x 3.11 m |
| Basement | Cold Room | 1.83 m | 2.53 m | 1.83 m x 2.53 m |
| Basement | Cold Room | 1.84 m | 2.33 m | 1.84 m x 2.33 m |
| Basement | Bedroom | 2.76 m | 3.11 m | 2.76 m x 3.11 m |
| Basement | Recreational, Games Room | 6.72 m | 3.6 m | 6.72 m x 3.6 m |
| Basement | Laundry Room | 2.11 m | 4.13 m | 2.11 m x 4.13 m |
| Basement | Bathroom | 1.64 m | 3.08 m | 1.64 m x 3.08 m |
| Main Level | Living Room | 3.47 m | 4.82 m | 3.47 m x 4.82 m |
| Main Level | Kitchen | 4.22 m | 2.22 m | 4.22 m x 2.22 m |
| Main Level | Dining Room | 3.45 m | 2.79 m | 3.45 m x 2.79 m |
| Main Level | Bathroom | 1.55 m | 2.22 m | 1.55 m x 2.22 m |
https://www.realtor.ca/real-estate/28333483/656-eden-avenue-london-south-south-r-south-r
Interested?
Contact us for more information


















































