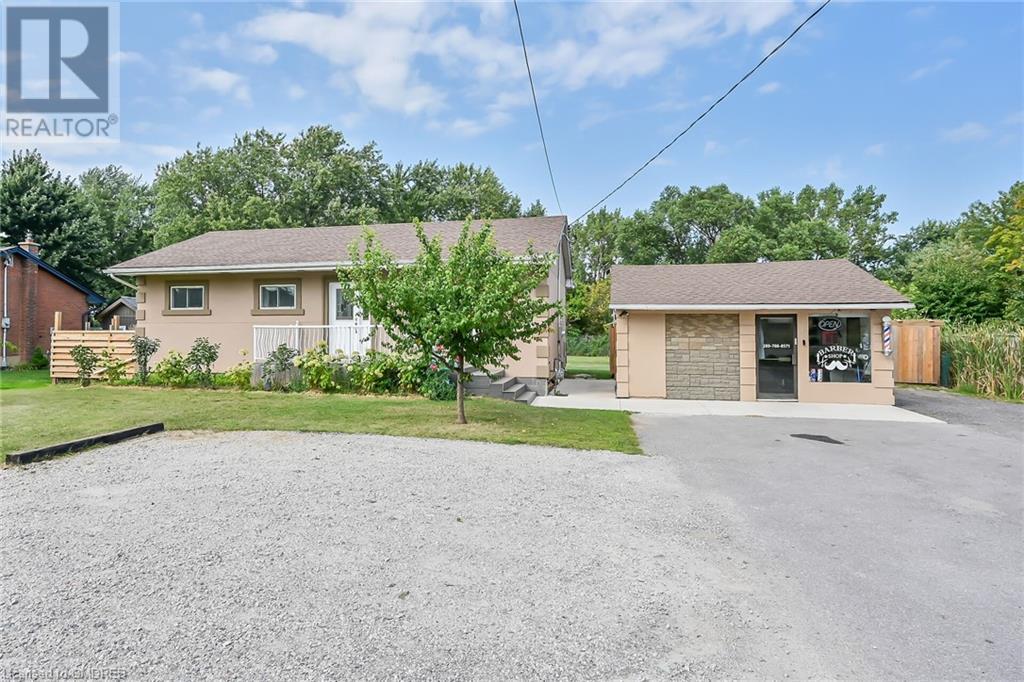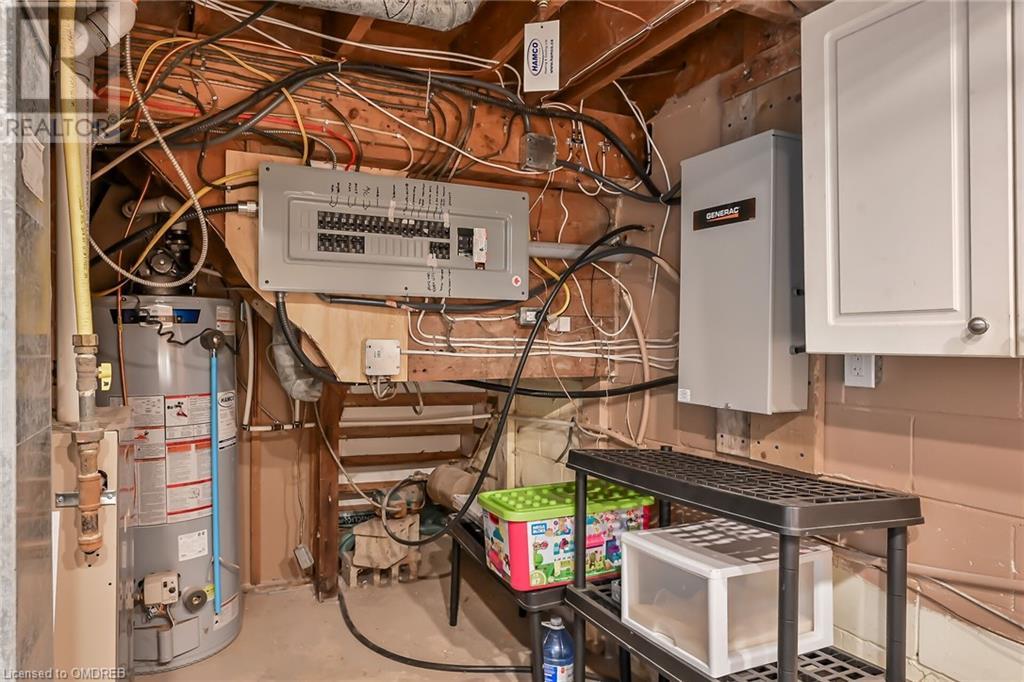6 Bedroom
5 Bathroom
1878 sqft
Raised Bungalow
Central Air Conditioning
Forced Air
$1,099,999
*Welcome to 6540 Twenty Rd E* This property is a rare find established barber shop, offering a unique blend of country charm and city convenience. Escape the crowded subdivision lifestyle and enjoy a scenic country setting while remaining close to all the amenities you need. This *raised bungalow* has been *recently fully renovated* and PRIMARY HOME features 5 bedrooms and 2.5 bathrooms, Auxiliary Building 476 SQFT has 1 room and additional 1.5 bathroom TOTALING 6 BED, 3 FULL BATH AND 2 HALF BATH. The home sits on a massive 100'x176' lot, offering flexible options for many buyers. One of the standout features is the *home-based barber shop, which guarantees an income of *$3,000 per month** from the existing helper. If you are a barber, you can earn *$6,000 to $7,000 per month* from the existing regular clients. Additionally, the property includes a *studio apartment in the garage, providing even more income potential or a perfect space for guests or extended family. This place has also had a **laser operation* in the past, making it ideal for opening your own salon and living nearby your business. Access to schools, shopping, highways, recreation, and the booming Hamilton airport business area makes this property uniquely suited for those looking to secure a premium property with massive growth potential. The lot is large enough to *build a mansion*, as neighboring properties have done. Updates include flooring, lighting, landscaping, windows, roof, central air, backup generator, and more. Book a showing today to experience this spectacular property firsthand. You will be inspired! (id:59646)
Property Details
|
MLS® Number
|
40637457 |
|
Property Type
|
Single Family |
|
Amenities Near By
|
Hospital, Place Of Worship, Schools, Shopping |
|
Communication Type
|
High Speed Internet |
|
Community Features
|
Quiet Area, Community Centre |
|
Equipment Type
|
None |
|
Features
|
Southern Exposure, Paved Driveway, Crushed Stone Driveway, Sump Pump, In-law Suite |
|
Parking Space Total
|
12 |
|
Rental Equipment Type
|
None |
Building
|
Bathroom Total
|
5 |
|
Bedrooms Above Ground
|
3 |
|
Bedrooms Below Ground
|
3 |
|
Bedrooms Total
|
6 |
|
Appliances
|
Dishwasher, Dryer, Refrigerator, Stove, Water Meter, Washer, Microwave Built-in |
|
Architectural Style
|
Raised Bungalow |
|
Basement Development
|
Finished |
|
Basement Type
|
Full (finished) |
|
Construction Material
|
Concrete Block, Concrete Walls, Wood Frame |
|
Construction Style Attachment
|
Detached |
|
Cooling Type
|
Central Air Conditioning |
|
Exterior Finish
|
Concrete, Stucco, Wood |
|
Fire Protection
|
Smoke Detectors |
|
Foundation Type
|
Block |
|
Half Bath Total
|
2 |
|
Heating Fuel
|
Natural Gas |
|
Heating Type
|
Forced Air |
|
Stories Total
|
1 |
|
Size Interior
|
1878 Sqft |
|
Type
|
House |
|
Utility Water
|
Municipal Water |
Parking
|
Detached Garage
|
|
|
Visitor Parking
|
|
Land
|
Access Type
|
Road Access, Highway Access |
|
Acreage
|
No |
|
Fence Type
|
Fence |
|
Land Amenities
|
Hospital, Place Of Worship, Schools, Shopping |
|
Sewer
|
Septic System |
|
Size Depth
|
176 Ft |
|
Size Frontage
|
100 Ft |
|
Size Total Text
|
Under 1/2 Acre |
|
Zoning Description
|
A2 |
Rooms
| Level |
Type |
Length |
Width |
Dimensions |
|
Basement |
Utility Room |
|
|
10'5'' x 15'3'' |
|
Basement |
Bedroom |
|
|
10'2'' x 12'8'' |
|
Basement |
Bedroom |
|
|
10'4'' x 12'6'' |
|
Basement |
3pc Bathroom |
|
|
6'9'' x 6'3'' |
|
Basement |
Recreation Room |
|
|
15'11'' x 15'2'' |
|
Lower Level |
Great Room |
|
|
9'3'' x 6'9'' |
|
Lower Level |
Bedroom |
|
|
9'3'' x 7'8'' |
|
Lower Level |
2pc Bathroom |
|
|
6'3'' x 4'7'' |
|
Lower Level |
3pc Bathroom |
|
|
7'8'' x 4'7'' |
|
Lower Level |
Kitchen |
|
|
9'3'' x 4'6'' |
|
Main Level |
4pc Bathroom |
|
|
7'6'' x 5'0'' |
|
Main Level |
Bedroom |
|
|
10'5'' x 7'6'' |
|
Main Level |
Bedroom |
|
|
8'10'' x 9'0'' |
|
Main Level |
Primary Bedroom |
|
|
10'5'' x 11'2'' |
|
Main Level |
2pc Bathroom |
|
|
6'9'' x 3'7'' |
|
Main Level |
Kitchen |
|
|
11'5'' x 19'8'' |
|
Main Level |
Living Room |
|
|
14'9'' x 11'2'' |
|
Main Level |
Foyer |
|
|
4'10'' x 8'10'' |
Utilities
|
Electricity
|
Available |
|
Natural Gas
|
Available |
|
Telephone
|
Available |
https://www.realtor.ca/real-estate/27343084/6540-twenty-road-e-hamilton




















































