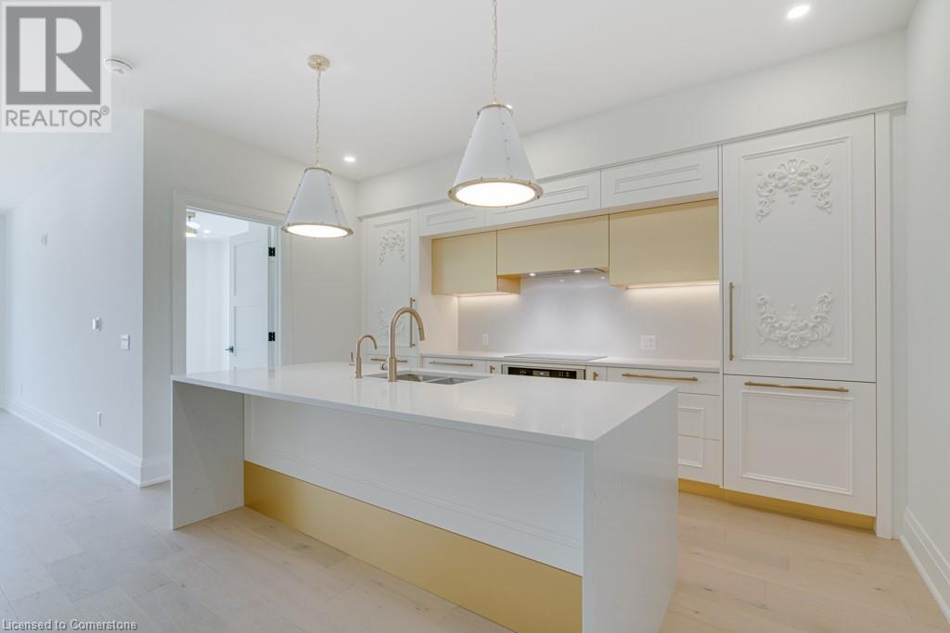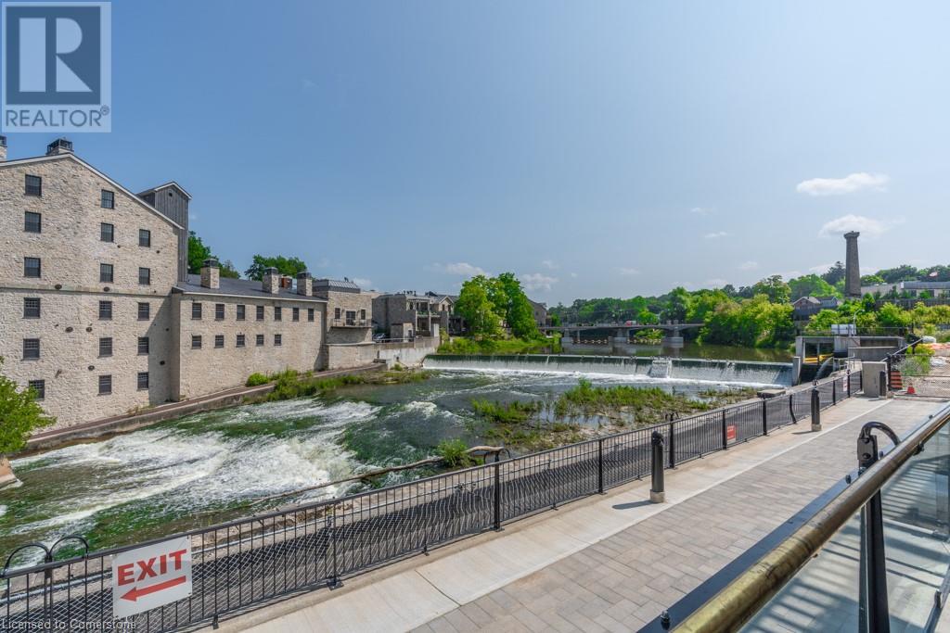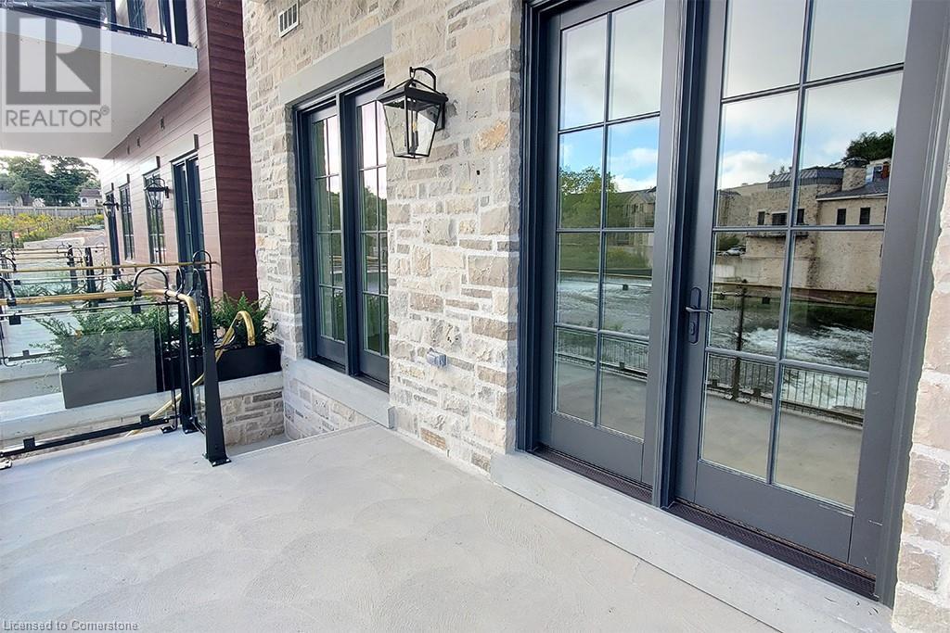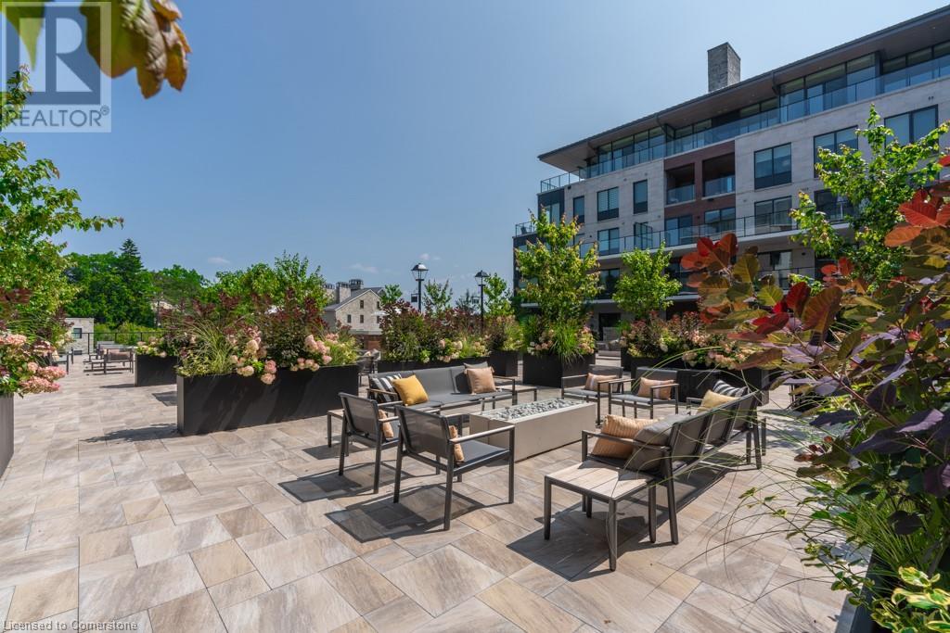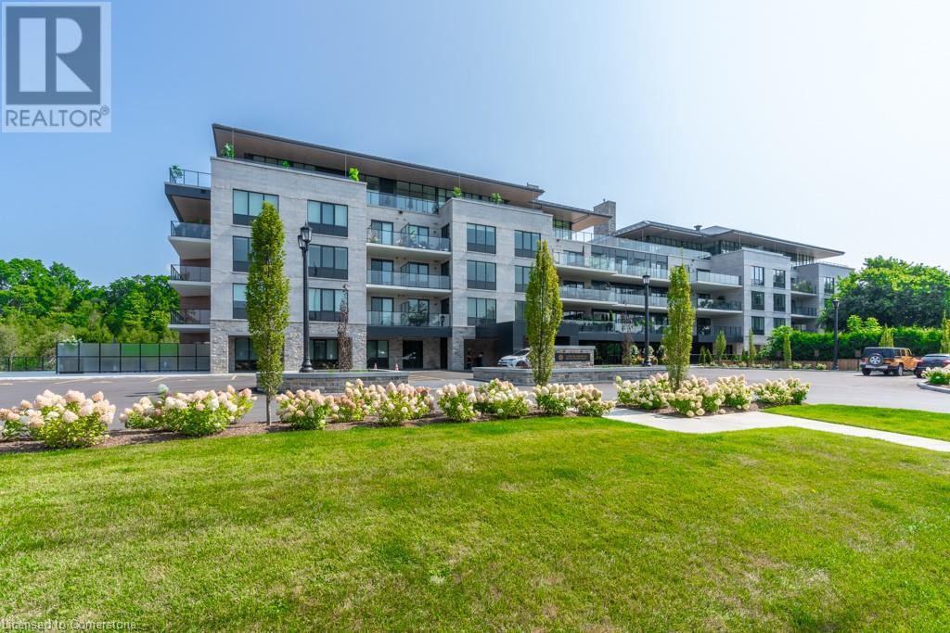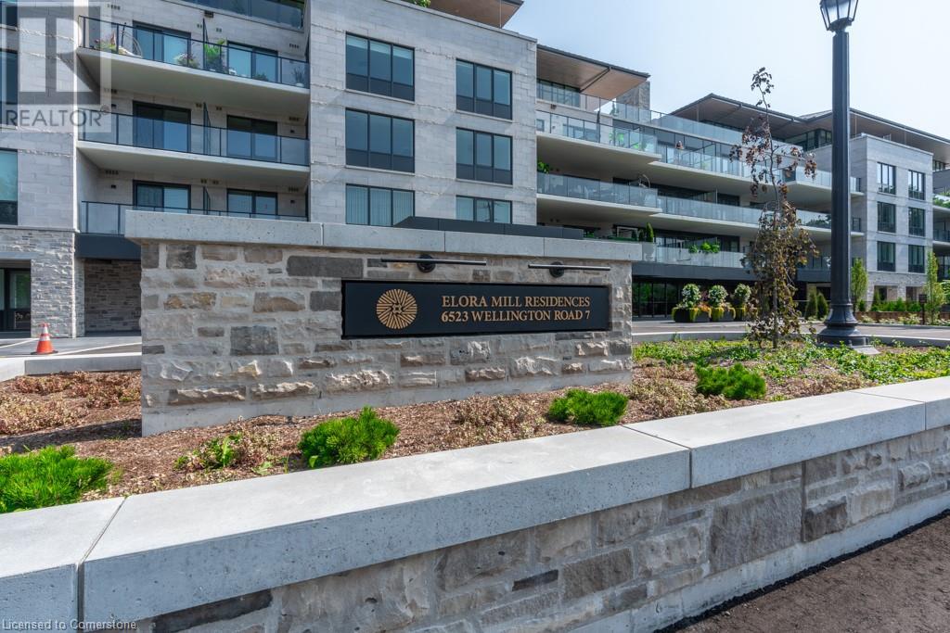1 Bedroom
1 Bathroom
805 sqft
Inground Pool
Central Air Conditioning
Forced Air
Waterfront On River
Landscaped
$3,000 Monthly
Insurance, Landscaping, Parking
SPECTACULAR RIVERSIDE SUITE – This brand new, fully upgraded, rare 1-bedroom suite in the stunning Elora Mill Residences, features breathtaking views of the Grand River and historic Elora Mill Hotel and Spa from every window. This bright, airy, and open concept suite features a gorgeous custom white designer kitchen with integrated appliances, island with waterfall quartz countertops and seating for 4. Spacious living room with walkout to your private terrace with steps leading down to the riverfront pathway, a tranquil space for sips and snacks. Generous primary bedroom with contemporary ceiling fan, overlooks the river and Mill. Beautiful 4pc spa inspired bathroom with soaker tub, shower featuring rain head, adjustable handheld shower arm and heated floors. Stackable in-suite laundry, 1-indoor parking spot with EV Charger, and 1-oversized locker with bike rack. Enjoy 5-star exclusive amenities which include furnished outdoor courtyard with fire tables, gym & yoga studio, outdoor pool, resident lounge, private dining/party room, concierge and coffee bar. Enjoy living in this walkable community, surrounded by nature and riverfront trails, parks, boutique shops, cafes and restaurants. (id:59646)
Property Details
|
MLS® Number
|
40672934 |
|
Property Type
|
Single Family |
|
Amenities Near By
|
Golf Nearby, Park, Place Of Worship, Shopping |
|
Community Features
|
Quiet Area, Community Centre |
|
Equipment Type
|
None |
|
Features
|
Ravine, Conservation/green Belt, Balcony, Automatic Garage Door Opener |
|
Parking Space Total
|
1 |
|
Pool Type
|
Inground Pool |
|
Rental Equipment Type
|
None |
|
Storage Type
|
Locker |
|
View Type
|
River View |
|
Water Front Name
|
Grand River |
|
Water Front Type
|
Waterfront On River |
Building
|
Bathroom Total
|
1 |
|
Bedrooms Above Ground
|
1 |
|
Bedrooms Total
|
1 |
|
Amenities
|
Exercise Centre, Party Room |
|
Appliances
|
Dishwasher, Dryer, Refrigerator, Stove, Water Softener, Washer, Microwave Built-in, Hood Fan, Garage Door Opener |
|
Basement Type
|
None |
|
Constructed Date
|
2023 |
|
Construction Style Attachment
|
Attached |
|
Cooling Type
|
Central Air Conditioning |
|
Exterior Finish
|
Stone |
|
Fixture
|
Ceiling Fans |
|
Foundation Type
|
Poured Concrete |
|
Heating Fuel
|
Natural Gas |
|
Heating Type
|
Forced Air |
|
Stories Total
|
1 |
|
Size Interior
|
805 Sqft |
|
Type
|
Apartment |
|
Utility Water
|
Municipal Water |
Parking
|
Underground
|
|
|
Visitor Parking
|
|
Land
|
Access Type
|
Road Access |
|
Acreage
|
No |
|
Land Amenities
|
Golf Nearby, Park, Place Of Worship, Shopping |
|
Landscape Features
|
Landscaped |
|
Sewer
|
Municipal Sewage System |
|
Size Total Text
|
Under 1/2 Acre |
|
Surface Water
|
River/stream |
|
Zoning Description
|
Residential |
Rooms
| Level |
Type |
Length |
Width |
Dimensions |
|
Main Level |
Laundry Room |
|
|
Measurements not available |
|
Main Level |
4pc Bathroom |
|
|
Measurements not available |
|
Main Level |
Primary Bedroom |
|
|
13'2'' x 9'2'' |
|
Main Level |
Living Room/dining Room |
|
|
33'8'' x 14'5'' |
|
Main Level |
Eat In Kitchen |
|
|
18'10'' x 14'5'' |
|
Main Level |
Foyer |
|
|
Measurements not available |
https://www.realtor.ca/real-estate/27613561/6523-wellington-7-road-unit-rs23-elora




