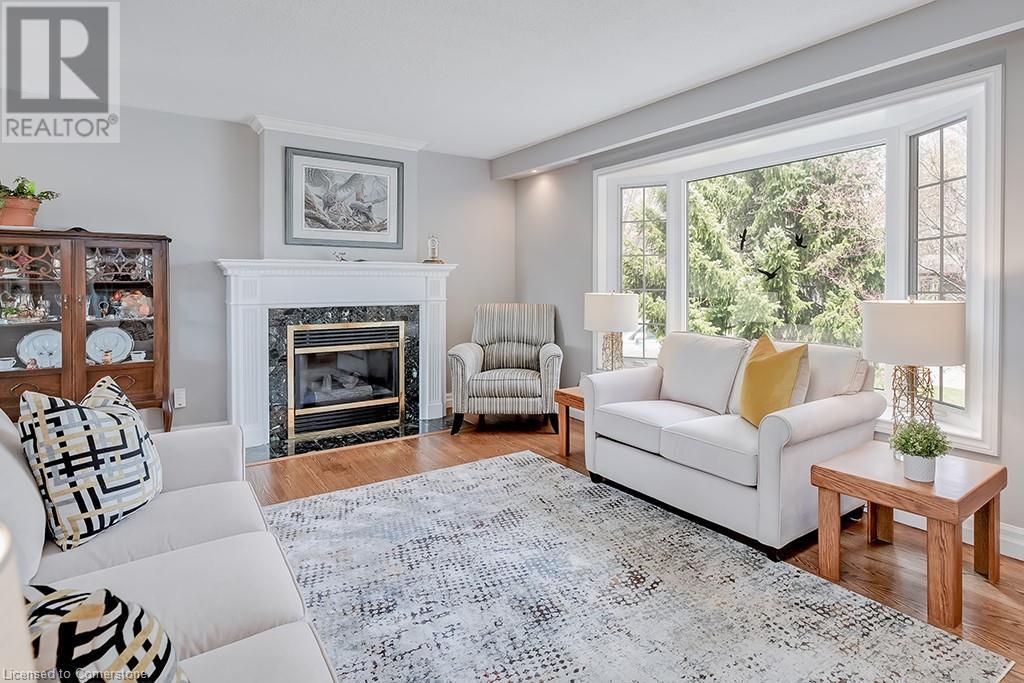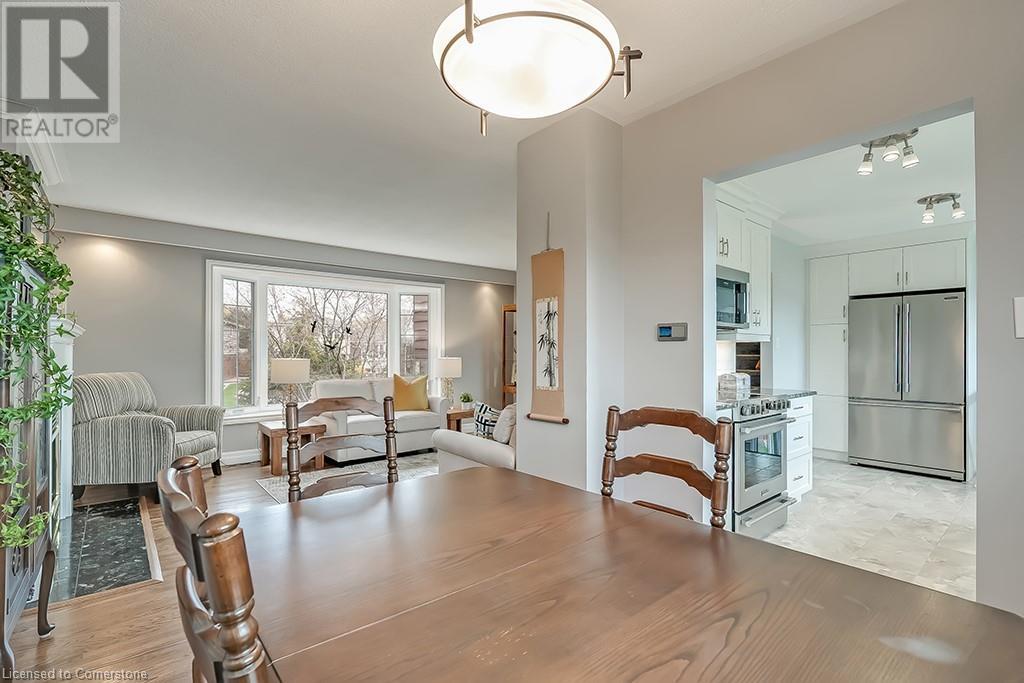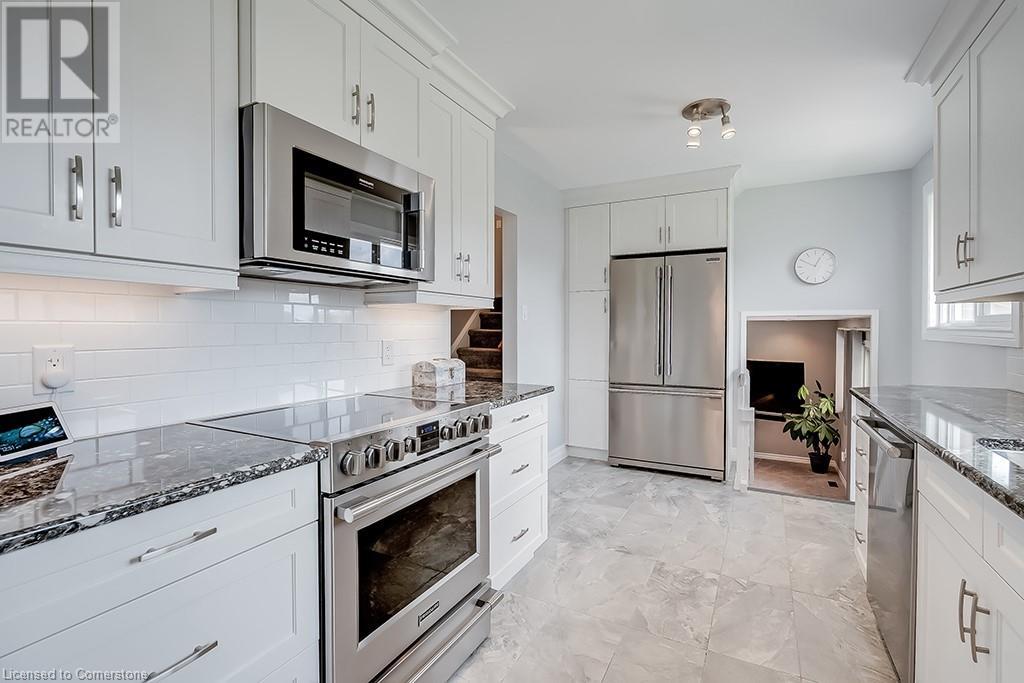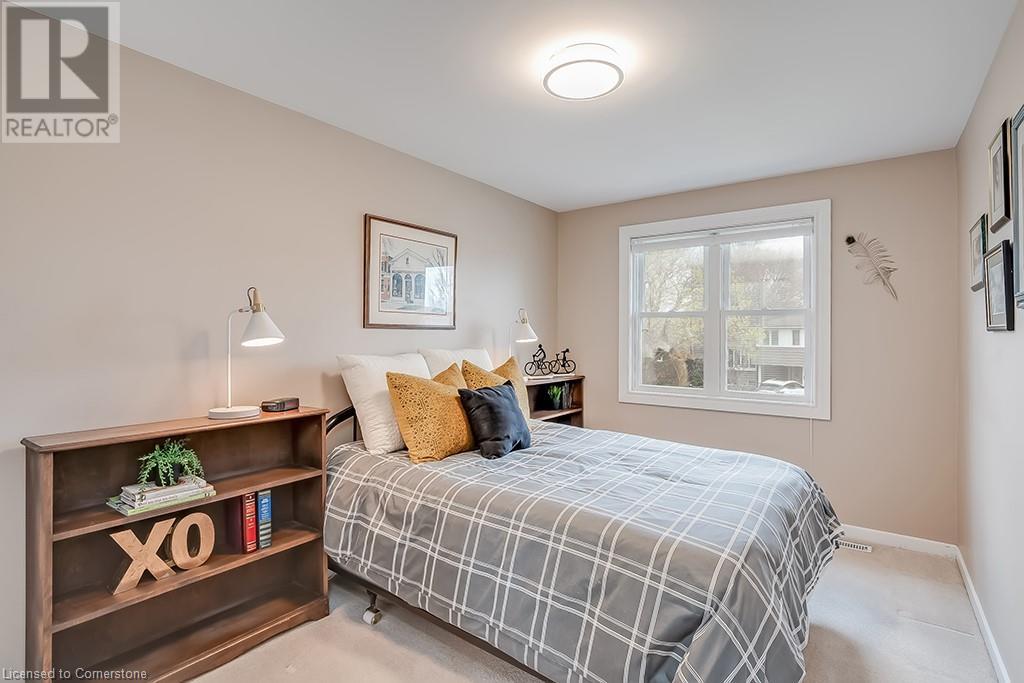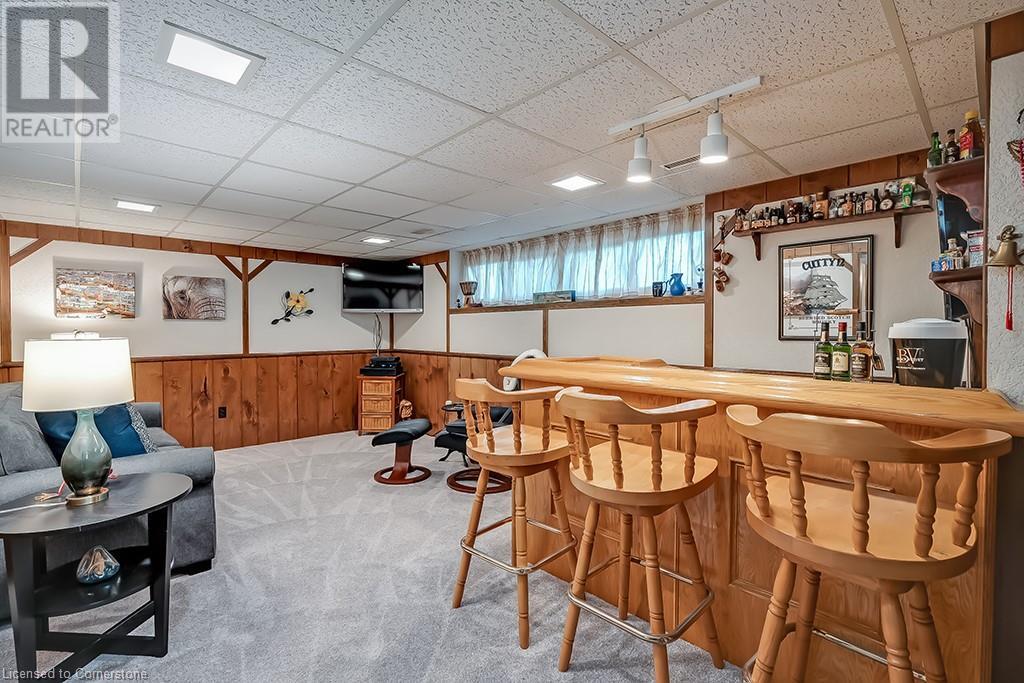3 Bedroom
2 Bathroom
2019 sqft
Fireplace
Inground Pool
Central Air Conditioning
Forced Air
$1,199,000
SOUTHEAST BURLINGTON - Welcome to this beautifully maintained 4-level side-split located on a quiet, tree-lined crescent in the highly sought-after, family-friendly community of Pinedale. This charming, detached home offers 3 spacious bedrooms and 2 full bathrooms, featuring a welcoming foyer that opens to a bright living room with large bay window and cozy gas fireplace, and a traditional dining room with gleaming hardwood floors. The updated kitchen boasts white cabinetry, stainless steel appliances, granite countertops, and tile backsplash. Upstairs, you'll find three generously sized bedrooms and a 4-piece bathroom. The lower level offers exceptional living space including a family room with sliding patio doors that open to a private, fully fenced backyard oasis with heated inground pool, all perfect for entertaining. The basement features a large recreation room with a classic bar, 3-piece bathroom, and laundry room with ample storage. Additional highlights include inside entry from the garage and driveway parking for four vehicles. Conveniently located near top-rated schools, parks, trails, shopping, restaurants, and easy access to QEW, 403, 407, and Appleby GO. (id:59646)
Property Details
|
MLS® Number
|
40724267 |
|
Property Type
|
Single Family |
|
Amenities Near By
|
Beach, Golf Nearby, Hospital, Park, Place Of Worship, Playground, Public Transit, Schools, Shopping |
|
Community Features
|
Quiet Area, Community Centre, School Bus |
|
Equipment Type
|
Water Heater |
|
Features
|
Paved Driveway |
|
Parking Space Total
|
5 |
|
Pool Type
|
Inground Pool |
|
Rental Equipment Type
|
Water Heater |
Building
|
Bathroom Total
|
2 |
|
Bedrooms Above Ground
|
3 |
|
Bedrooms Total
|
3 |
|
Appliances
|
Dishwasher, Dryer, Refrigerator, Stove, Washer, Microwave Built-in, Window Coverings |
|
Basement Development
|
Finished |
|
Basement Type
|
Full (finished) |
|
Constructed Date
|
1967 |
|
Construction Material
|
Wood Frame |
|
Construction Style Attachment
|
Detached |
|
Cooling Type
|
Central Air Conditioning |
|
Exterior Finish
|
Brick Veneer, Wood |
|
Fire Protection
|
Smoke Detectors |
|
Fireplace Present
|
Yes |
|
Fireplace Total
|
1 |
|
Foundation Type
|
Poured Concrete |
|
Heating Fuel
|
Natural Gas |
|
Heating Type
|
Forced Air |
|
Size Interior
|
2019 Sqft |
|
Type
|
House |
|
Utility Water
|
Municipal Water |
Parking
Land
|
Access Type
|
Road Access, Highway Access, Rail Access |
|
Acreage
|
No |
|
Fence Type
|
Fence |
|
Land Amenities
|
Beach, Golf Nearby, Hospital, Park, Place Of Worship, Playground, Public Transit, Schools, Shopping |
|
Sewer
|
Municipal Sewage System |
|
Size Depth
|
100 Ft |
|
Size Frontage
|
51 Ft |
|
Size Total Text
|
Under 1/2 Acre |
|
Zoning Description
|
R3.2 |
Rooms
| Level |
Type |
Length |
Width |
Dimensions |
|
Second Level |
4pc Bathroom |
|
|
Measurements not available |
|
Second Level |
Bedroom |
|
|
11'7'' x 9'1'' |
|
Second Level |
Bedroom |
|
|
12'2'' x 8'6'' |
|
Second Level |
Primary Bedroom |
|
|
12'2'' x 11'3'' |
|
Basement |
Laundry Room |
|
|
14' x 9'3'' |
|
Basement |
3pc Bathroom |
|
|
Measurements not available |
|
Basement |
Recreation Room |
|
|
19'6'' x 11'8'' |
|
Lower Level |
Family Room |
|
|
13'8'' x 12'11'' |
|
Lower Level |
Foyer |
|
|
8'1'' x 6'9'' |
|
Main Level |
Dining Room |
|
|
9'1'' x 8'11'' |
|
Main Level |
Kitchen |
|
|
14'1'' x 8'8'' |
|
Main Level |
Living Room |
|
|
18'0'' x 12'4'' |
https://www.realtor.ca/real-estate/28260940/652-meadow-lane-burlington







