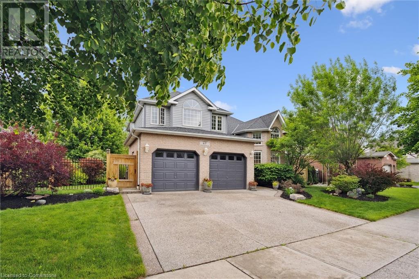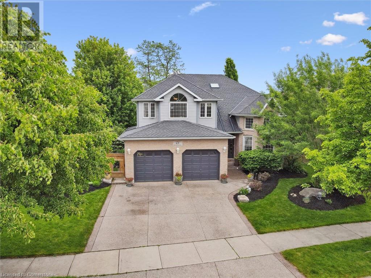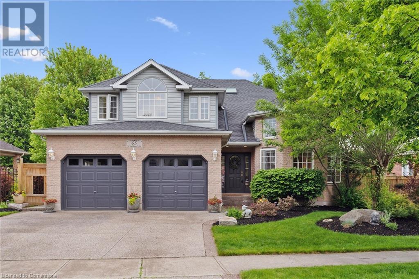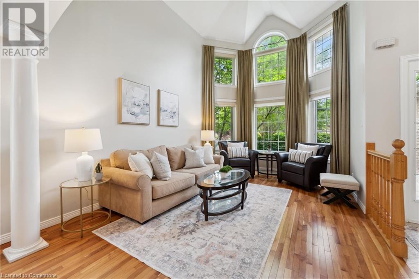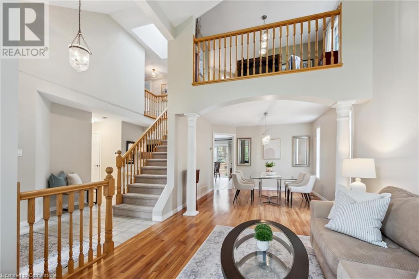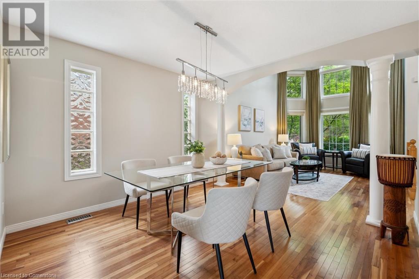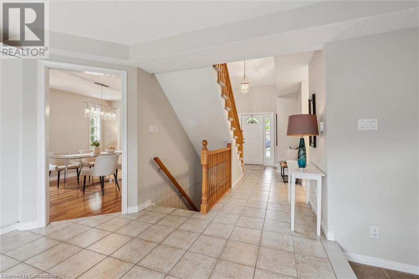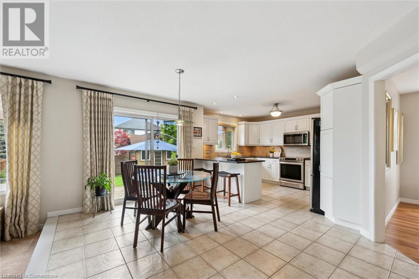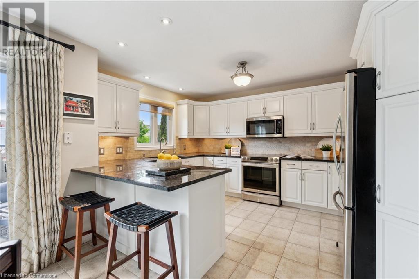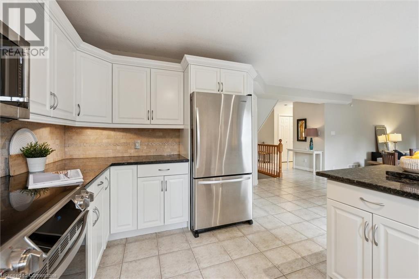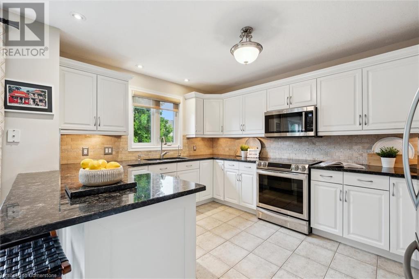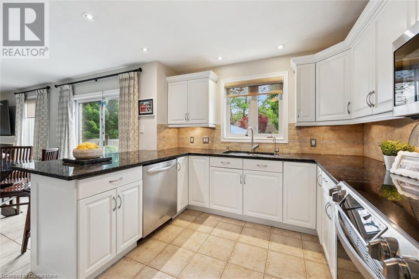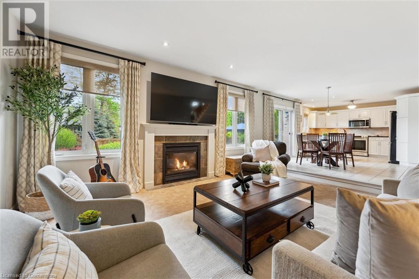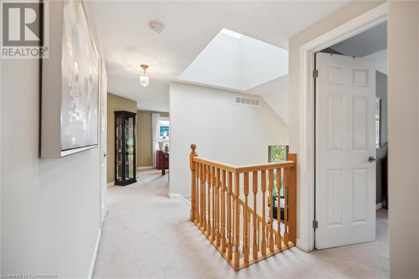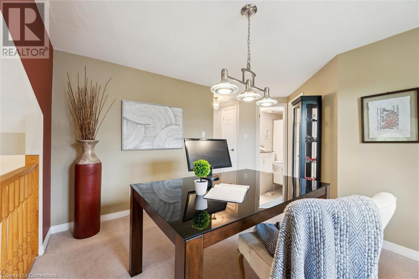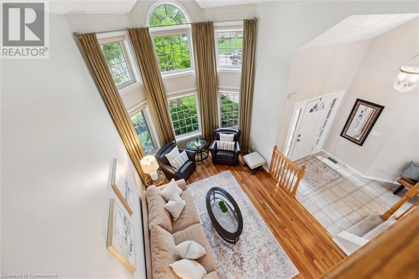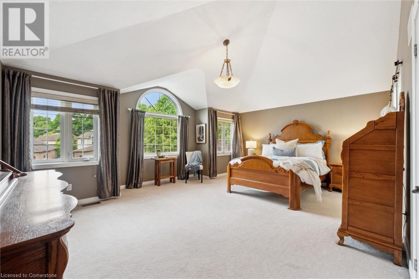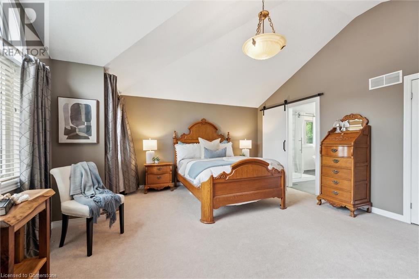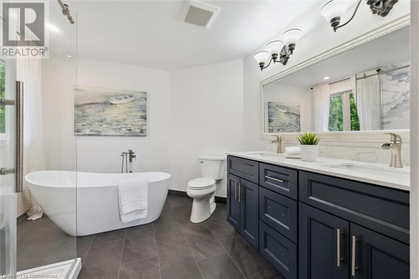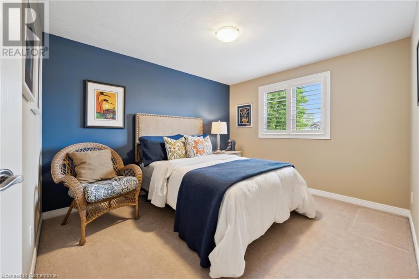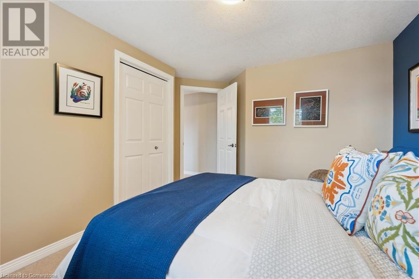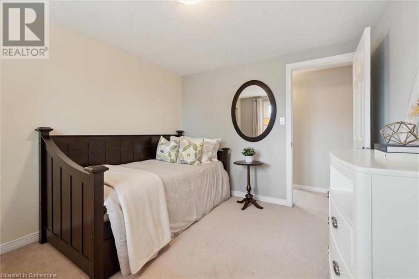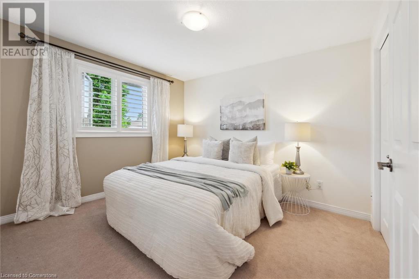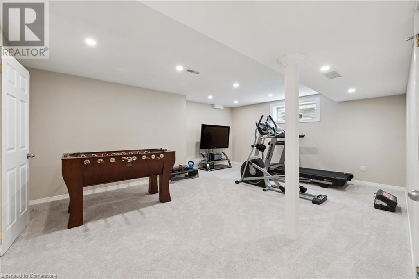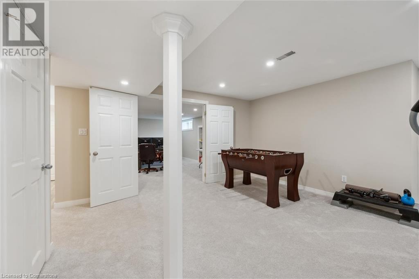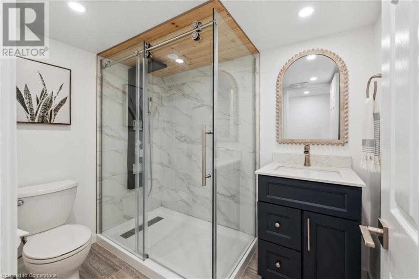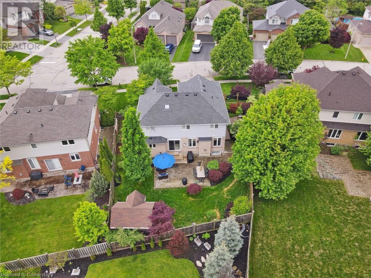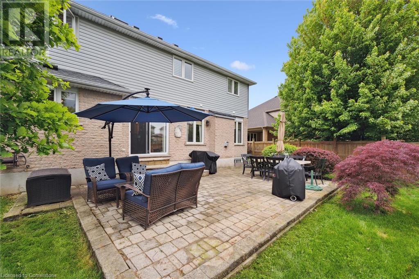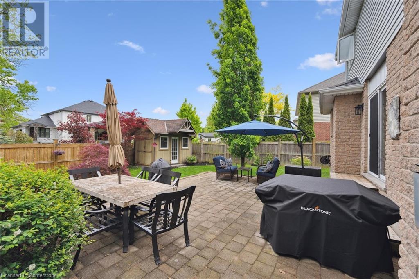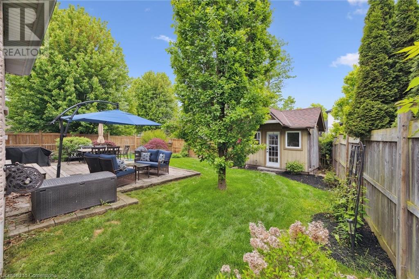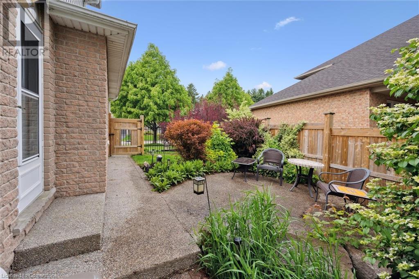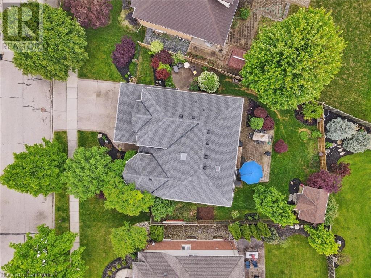4 Bedroom
4 Bathroom
3282 sqft
Central Air Conditioning
Forced Air
Landscaped
$1,299,900
Elegant Living in the Sought-After Deer Ridge Community! Located on a quiet crescent in one of the region’s most prestigious neighbourhood, this beautifully maintained home offers an open two-story layout with formal living and dining rooms—perfect for both everyday living and entertaining. Enjoy 4+1 spacious bedrooms and 4 bathrooms, with a newer kitchen and bathrooms featuring granite countertops. The main floor is finished with rich hardwood, while the large family room with a cozy gas fireplace invites relaxation. Sliders off the dinette lead to a private, landscaped, and fully fenced yard—your own serene outdoor retreat. The finished lower level offers a versatile great room, a large office, a 4th bedroom, a 3-piece bathroom, and a rough-in for a fireplace—ideal for multigenerational living or working from home. Enjoy easy access to scenic walking trails, the exclusive Deer Ridge Golf Club, and all amenities. A commuter’s dream, with just a 10-minute drive to Hwy 401. (id:59646)
Property Details
|
MLS® Number
|
40733798 |
|
Property Type
|
Single Family |
|
Neigbourhood
|
Deer Ridge |
|
Amenities Near By
|
Golf Nearby, Hospital, Park, Place Of Worship, Playground, Shopping, Ski Area |
|
Community Features
|
Quiet Area |
|
Equipment Type
|
Water Heater |
|
Features
|
Automatic Garage Door Opener |
|
Parking Space Total
|
4 |
|
Rental Equipment Type
|
Water Heater |
|
Structure
|
Shed |
Building
|
Bathroom Total
|
4 |
|
Bedrooms Above Ground
|
4 |
|
Bedrooms Total
|
4 |
|
Appliances
|
Dishwasher, Dryer, Microwave, Stove, Water Softener, Washer |
|
Basement Development
|
Finished |
|
Basement Type
|
Full (finished) |
|
Construction Style Attachment
|
Detached |
|
Cooling Type
|
Central Air Conditioning |
|
Exterior Finish
|
Brick, Vinyl Siding |
|
Foundation Type
|
Poured Concrete |
|
Half Bath Total
|
1 |
|
Heating Fuel
|
Natural Gas |
|
Heating Type
|
Forced Air |
|
Stories Total
|
3 |
|
Size Interior
|
3282 Sqft |
|
Type
|
House |
|
Utility Water
|
Municipal Water |
Parking
Land
|
Access Type
|
Highway Nearby |
|
Acreage
|
No |
|
Land Amenities
|
Golf Nearby, Hospital, Park, Place Of Worship, Playground, Shopping, Ski Area |
|
Landscape Features
|
Landscaped |
|
Sewer
|
Municipal Sewage System |
|
Size Depth
|
110 Ft |
|
Size Frontage
|
87 Ft |
|
Size Total Text
|
Under 1/2 Acre |
|
Zoning Description
|
R1 |
Rooms
| Level |
Type |
Length |
Width |
Dimensions |
|
Second Level |
4pc Bathroom |
|
|
Measurements not available |
|
Second Level |
5pc Bathroom |
|
|
Measurements not available |
|
Second Level |
Office |
|
|
11'11'' x 14'7'' |
|
Second Level |
Bedroom |
|
|
11'3'' x 9'3'' |
|
Second Level |
Bedroom |
|
|
10'0'' x 11'5'' |
|
Second Level |
Bedroom |
|
|
10'1'' x 10'3'' |
|
Second Level |
Primary Bedroom |
|
|
19'0'' x 15'3'' |
|
Lower Level |
Bonus Room |
|
|
10'7'' x 22'11'' |
|
Lower Level |
Office |
|
|
16'2'' x 13'8'' |
|
Lower Level |
Family Room |
|
|
19'1'' x 15'10'' |
|
Lower Level |
3pc Bathroom |
|
|
Measurements not available |
|
Main Level |
2pc Bathroom |
|
|
Measurements not available |
|
Main Level |
Dining Room |
|
|
10'0'' x 9'0'' |
|
Main Level |
Kitchen |
|
|
9'3'' x 12'3'' |
|
Main Level |
Family Room |
|
|
14'9'' x 17'0'' |
|
Main Level |
Dining Room |
|
|
11'8'' x 11'2'' |
|
Main Level |
Living Room |
|
|
14'6'' x 11'0'' |
https://www.realtor.ca/real-estate/28389438/65-winifred-street-kitchener

