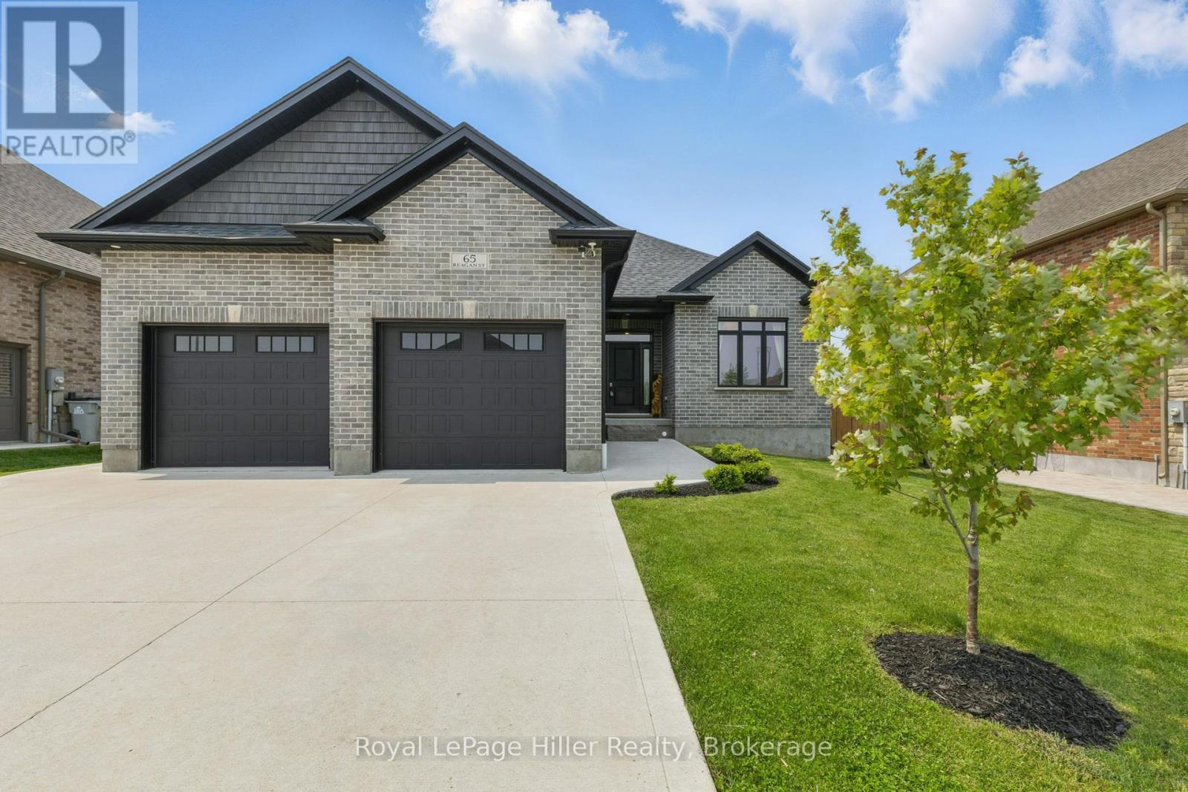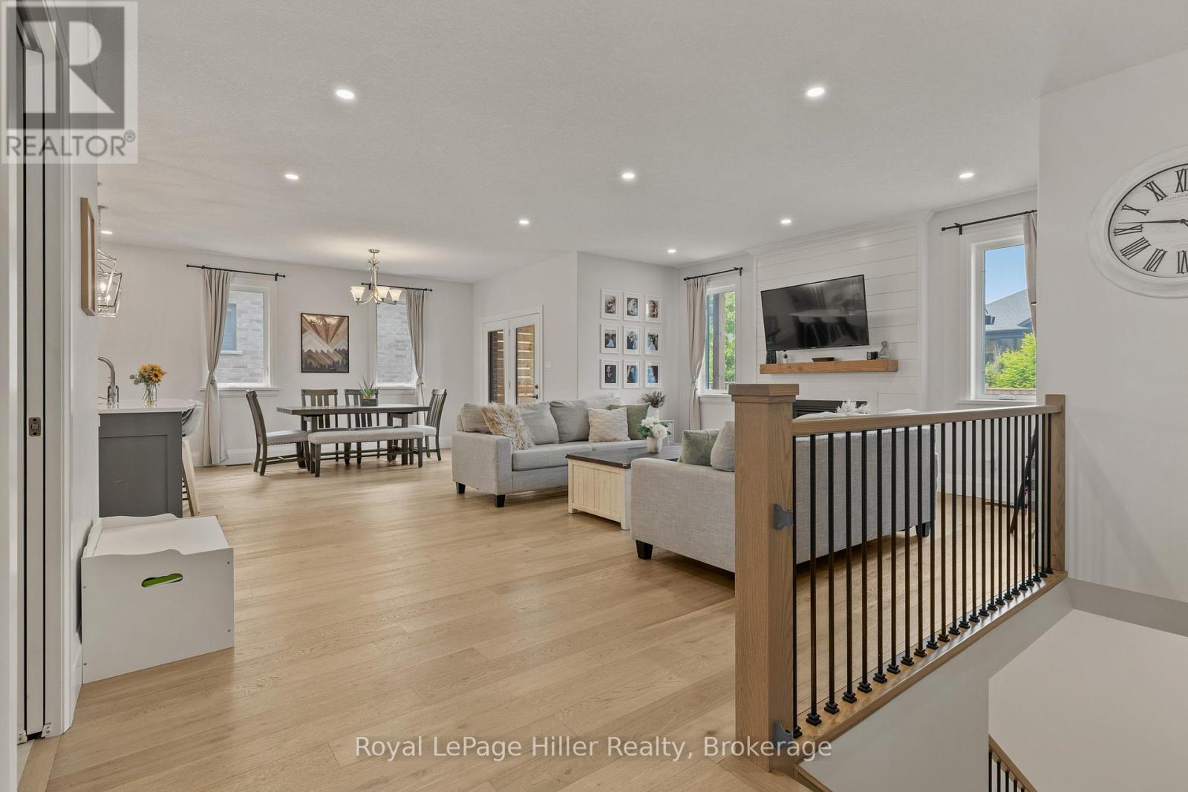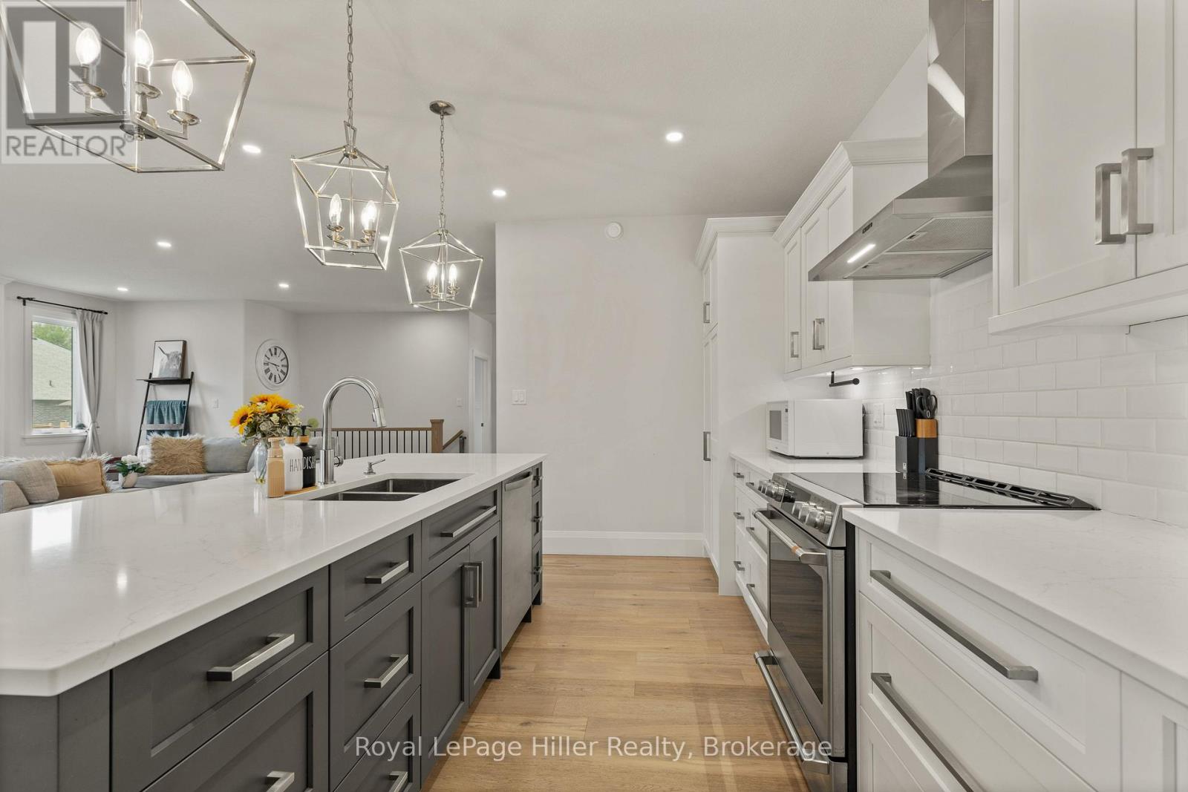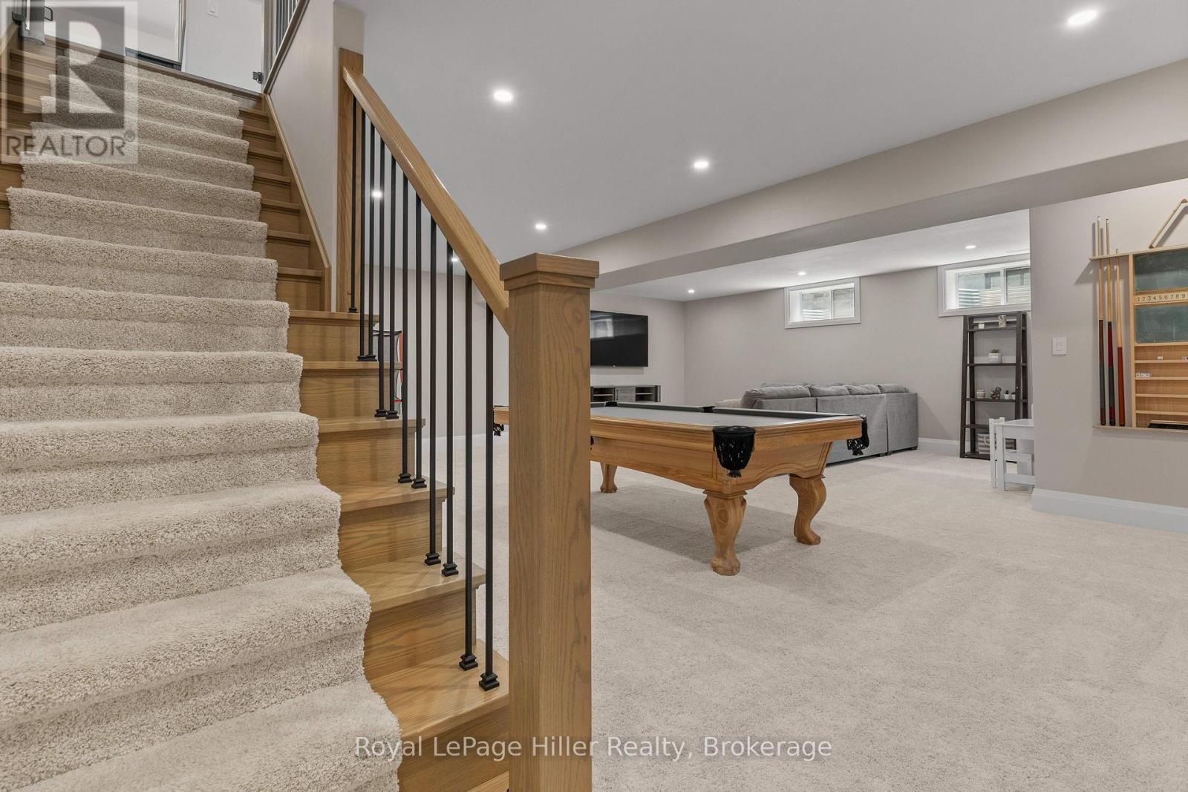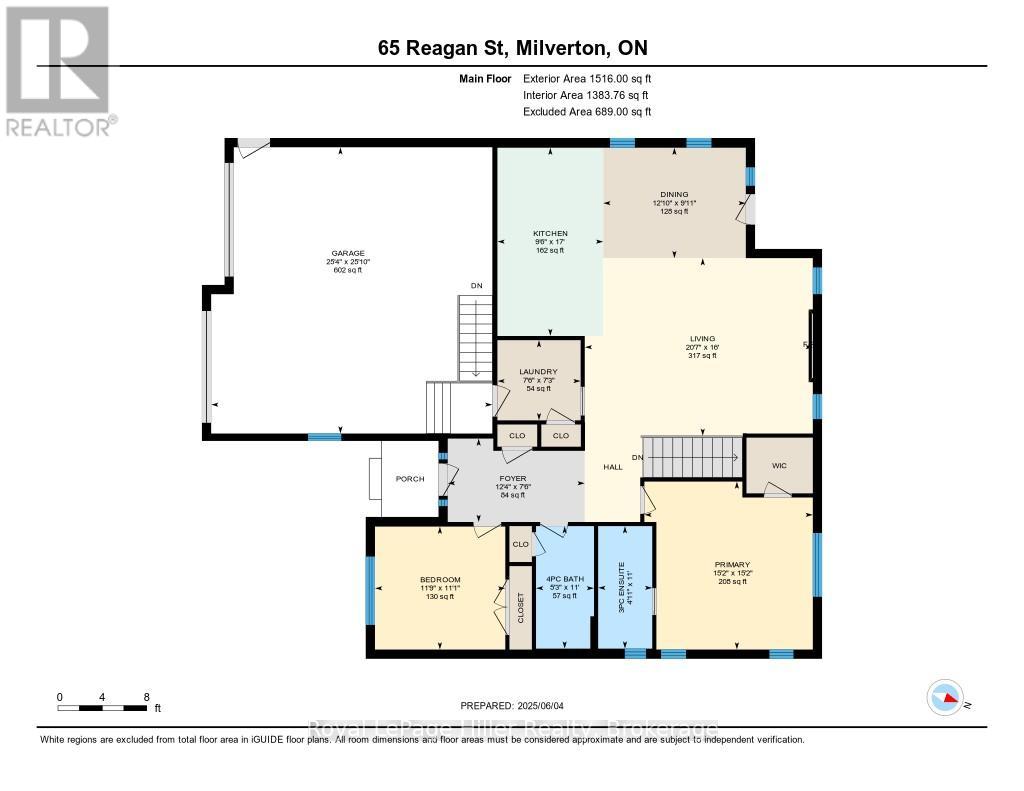65 Reagan Street Perth East (Milverton), Ontario N0K 1M0
$965,000
Welcome to this immaculate 4 bedroom bungalow, just 5 years young and ideally situated in the family-friendly community of Milverton. Thoughtfully designed for modern living, this home offers an open-concept main floor, spacious bedrooms, and a fully finished basement with a convenient walk-up to the garage. The main floor is spacious and bright, offers the convenience of main floor laundry, and has a generously sized primary bedroom with walk in closet and ensuite. The finished basement is clean, spacious and offers 2 additional bedrooms and a full piece bathroom for guests or teens wanting their own space. The attached garage features in-floor heating, providing year-round comfort and a practical workspace. Step outside to a fully fenced yard complete with a covered deck, ideal for entertaining or relaxing in your private outdoor space. Located just 35 minutes to Kitchener-Waterloo and centrally positioned between Stratford and Listowel, this home offers the perfect balance of small-town charm and urban accessibility. A rare blend of quality, location, and lifestyle on a quiet street. (id:59646)
Open House
This property has open houses!
10:30 am
Ends at:12:00 pm
Property Details
| MLS® Number | X12195156 |
| Property Type | Single Family |
| Community Name | Milverton |
| Amenities Near By | Park |
| Equipment Type | None |
| Parking Space Total | 6 |
| Rental Equipment Type | None |
| Structure | Deck, Porch |
Building
| Bathroom Total | 3 |
| Bedrooms Above Ground | 2 |
| Bedrooms Below Ground | 2 |
| Bedrooms Total | 4 |
| Age | 0 To 5 Years |
| Amenities | Fireplace(s) |
| Appliances | Water Heater, Water Softener, Dishwasher, Dryer, Stove, Washer, Refrigerator |
| Architectural Style | Bungalow |
| Basement Development | Finished |
| Basement Type | N/a (finished) |
| Construction Style Attachment | Detached |
| Cooling Type | Central Air Conditioning, Air Exchanger |
| Exterior Finish | Brick |
| Fireplace Present | Yes |
| Fireplace Total | 1 |
| Foundation Type | Poured Concrete |
| Heating Fuel | Natural Gas |
| Heating Type | Forced Air |
| Stories Total | 1 |
| Size Interior | 1500 - 2000 Sqft |
| Type | House |
| Utility Water | Municipal Water |
Parking
| Attached Garage | |
| Garage |
Land
| Acreage | No |
| Land Amenities | Park |
| Sewer | Sanitary Sewer |
| Size Depth | 37.56 M |
| Size Frontage | 18.3 M |
| Size Irregular | 18.3 X 37.6 M |
| Size Total Text | 18.3 X 37.6 M |
| Zoning Description | R1-3 |
Rooms
| Level | Type | Length | Width | Dimensions |
|---|---|---|---|---|
| Basement | Bedroom | 3.24 m | 3.26 m | 3.24 m x 3.26 m |
| Basement | Bedroom | 4.4 m | 3.99 m | 4.4 m x 3.99 m |
| Basement | Recreational, Games Room | 8.91 m | 8.18 m | 8.91 m x 8.18 m |
| Basement | Utility Room | 3.31 m | 2.54 m | 3.31 m x 2.54 m |
| Basement | Bathroom | 3.23 m | 1.53 m | 3.23 m x 1.53 m |
| Main Level | Bathroom | 3.37 m | 1.59 m | 3.37 m x 1.59 m |
| Main Level | Bathroom | 3.37 m | 1.49 m | 3.37 m x 1.49 m |
| Main Level | Bedroom | 3.38 m | 3.58 m | 3.38 m x 3.58 m |
| Main Level | Dining Room | 3.04 m | 3.92 m | 3.04 m x 3.92 m |
| Main Level | Foyer | 2.29 m | 3.77 m | 2.29 m x 3.77 m |
| Main Level | Kitchen | 5.18 m | 2.91 m | 5.18 m x 2.91 m |
| Main Level | Laundry Room | 2.2 m | 2.29 m | 2.2 m x 2.29 m |
| Main Level | Living Room | 4.88 m | 6.27 m | 4.88 m x 6.27 m |
| Main Level | Primary Bedroom | 4.62 m | 4.63 m | 4.62 m x 4.63 m |
https://www.realtor.ca/real-estate/28413868/65-reagan-street-perth-east-milverton-milverton
Interested?
Contact us for more information



